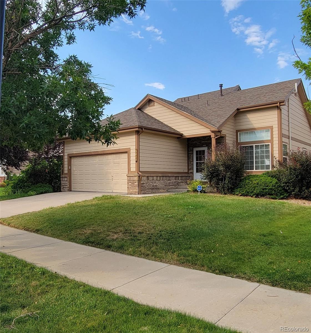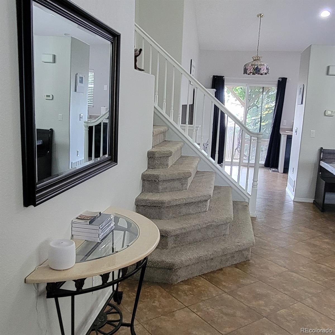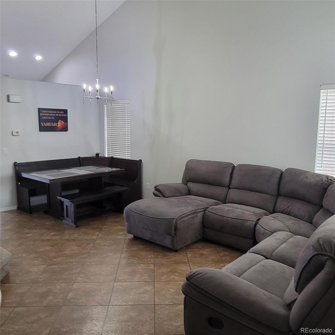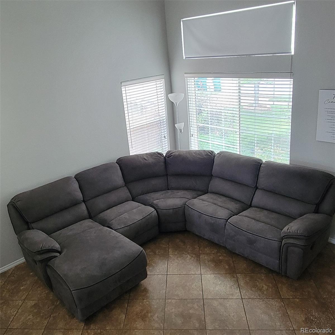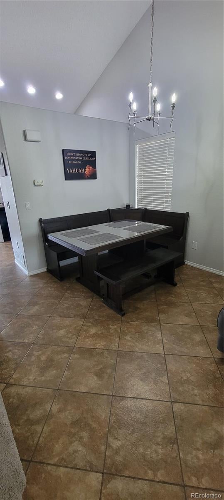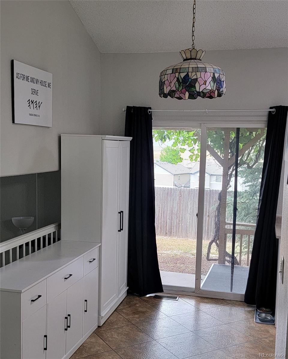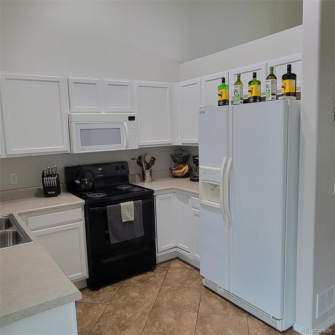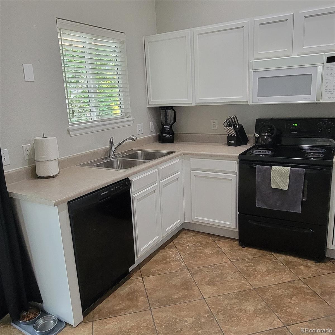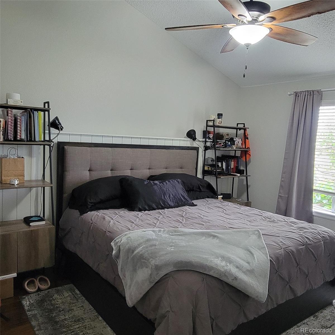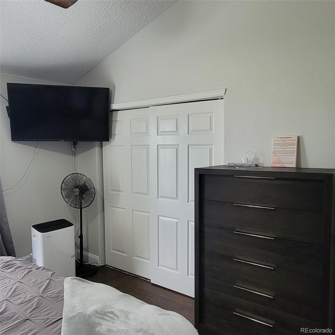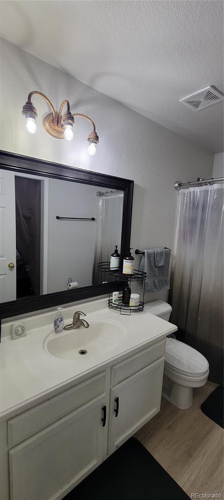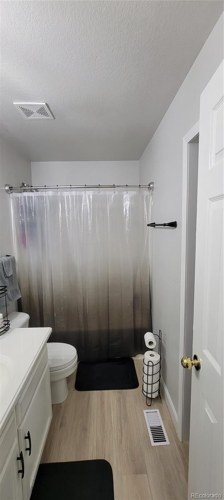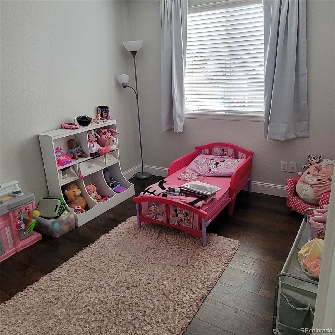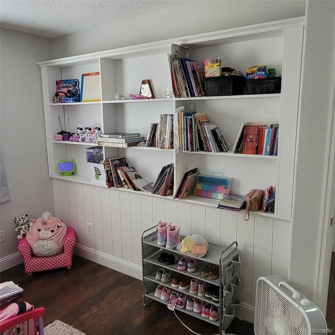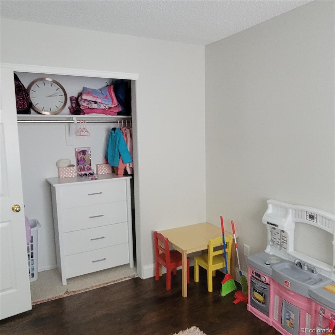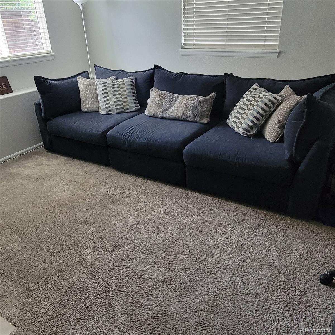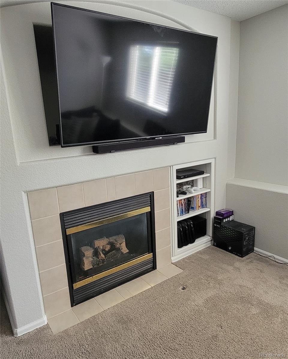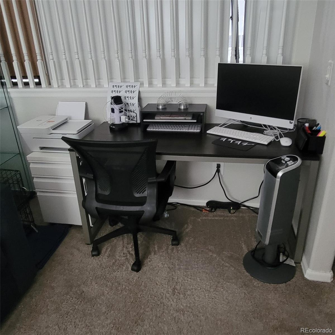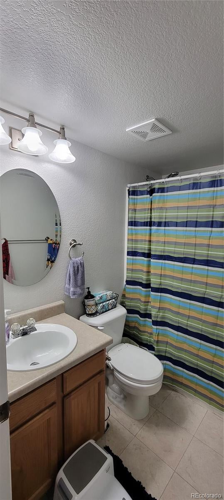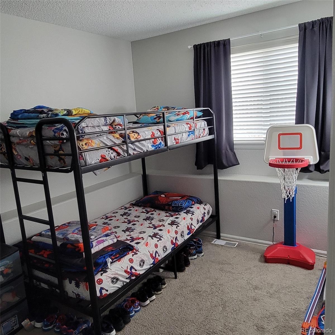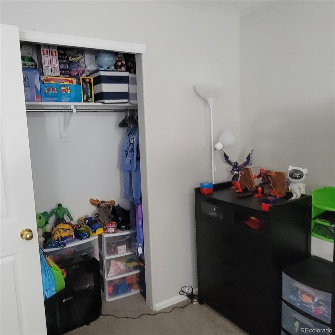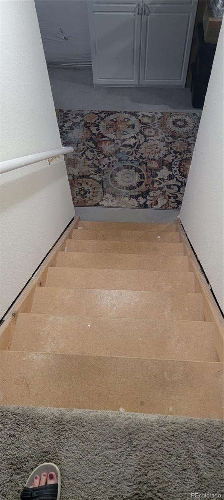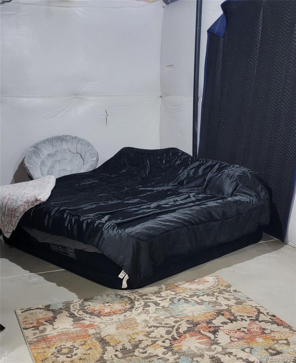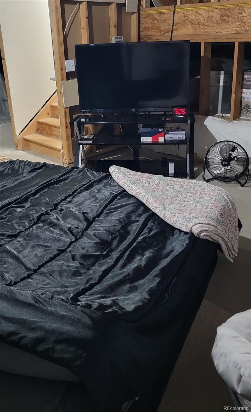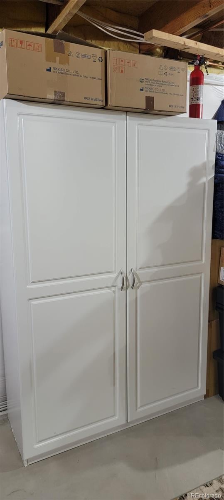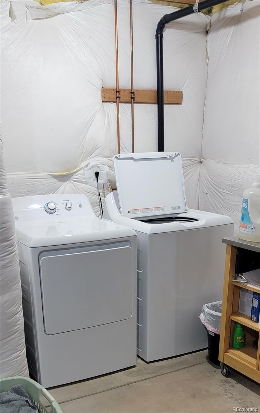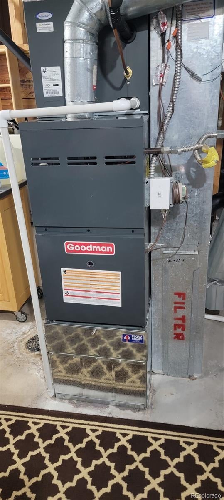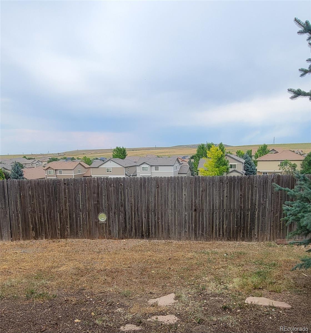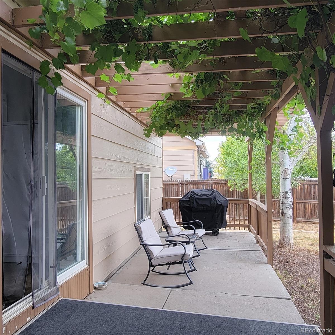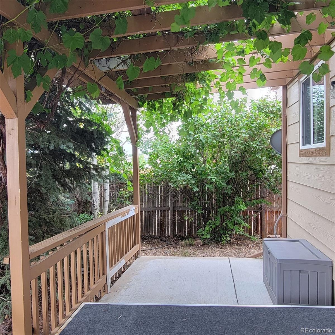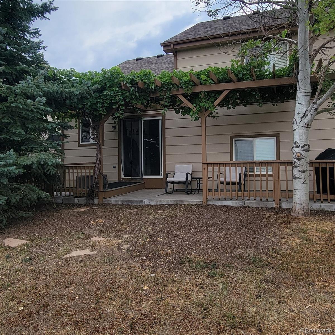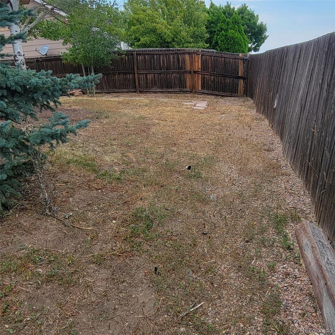Find us on...
Dashboard
- 3 Beds
- 2 Baths
- 1,410 Sqft
- .13 Acres
New Search X
3828 S Rome Way
Beautiful tri level with a basement in East Quincy Highlands! 3 bedroom, 2 bath, 2 car garage. 1862 total sq. ft. Backs to open space. Newer updates in 2023 and 2024 include newer roof (transferrable warranty and class 4 hail resistant shingles, check for a discount on your homeowners insurance), gutters, exterior paint, interior paint throughout, updated carpet on lower level and stairs, updated wood laminate floor on upper level, 2" blinds, furnace, AC, radon system and radon barrier. Large open living room and dining area w/ vaulted ceilings, built in art nook and ceiling fan. Kitchen with eat in space, appliances included, storage pantry and storage unit in eat in space included. Eat in area with sliding door to back covered concrete patio for easy entertaining. Upper level with updated wood laminate floors. Primary bedroom with vaulted ceiling, nice views of prairie and open space and ceiling fan. Jack and Jill full bath that opens to hall and primary bedroom, bath has updated wood laminate floor, shower surround and toilet. 2nd bedroom on upper level is nice size with wood laminate floor and built in shelves. Lower level has updated carpet. Family room with gas log fireplace to cozy up to, built in shelves and nook. Full bath with vinyl floor and laminate counter top. 3rd bedroom is nice size. Basement is unfinished with 2 egress windows. Step out the back sliding door to your concrete, covered patio with your own grape vine. Sit and enjoy the morning sunrise and views of the Colorado plains. Yard is fenced. Backs to open space giving you a private backyard. Front yard has mature landscaping. Cherry Creek Schools. Walk to neighborhood play grounds. Close to E470, Southlands shopping, restaurants and entertainment. A must see!
Listing Office: HomeSmart 
Essential Information
- MLS® #4258831
- Price$520,000
- Bedrooms3
- Bathrooms2.00
- Full Baths2
- Square Footage1,410
- Acres0.13
- Year Built2001
- TypeResidential
- Sub-TypeSingle Family Residence
- StatusActive
Community Information
- Address3828 S Rome Way
- CityAurora
- CountyArapahoe
- StateCO
- Zip Code80018
Subdivision
East Quincy Highlands II Homeowners Association
Amenities
- AmenitiesPlayground
- Parking Spaces2
- ParkingConcrete
- # of Garages2
- ViewPlains
Utilities
Cable Available, Electricity Connected, Natural Gas Connected, Phone Available
Interior
- HeatingForced Air
- CoolingCentral Air
- FireplaceYes
- # of Fireplaces1
- FireplacesFamily Room
- StoriesTri-Level
Interior Features
Ceiling Fan(s), Eat-in Kitchen, Jack & Jill Bathroom, Laminate Counters, Open Floorplan, Smoke Free, Vaulted Ceiling(s)
Appliances
Dishwasher, Disposal, Microwave, Refrigerator
Exterior
- Exterior FeaturesPrivate Yard, Rain Gutters
- Lot DescriptionLevel
- RoofComposition
Windows
Double Pane Windows, Window Coverings
School Information
- DistrictCherry Creek 5
- ElementaryDakota Valley
- MiddleSky Vista
- HighCherokee Trail
Additional Information
- Date ListedJuly 18th, 2025
Listing Details
 HomeSmart
HomeSmart
 Terms and Conditions: The content relating to real estate for sale in this Web site comes in part from the Internet Data eXchange ("IDX") program of METROLIST, INC., DBA RECOLORADO® Real estate listings held by brokers other than RE/MAX Professionals are marked with the IDX Logo. This information is being provided for the consumers personal, non-commercial use and may not be used for any other purpose. All information subject to change and should be independently verified.
Terms and Conditions: The content relating to real estate for sale in this Web site comes in part from the Internet Data eXchange ("IDX") program of METROLIST, INC., DBA RECOLORADO® Real estate listings held by brokers other than RE/MAX Professionals are marked with the IDX Logo. This information is being provided for the consumers personal, non-commercial use and may not be used for any other purpose. All information subject to change and should be independently verified.
Copyright 2025 METROLIST, INC., DBA RECOLORADO® -- All Rights Reserved 6455 S. Yosemite St., Suite 500 Greenwood Village, CO 80111 USA
Listing information last updated on July 29th, 2025 at 11:34am MDT.

