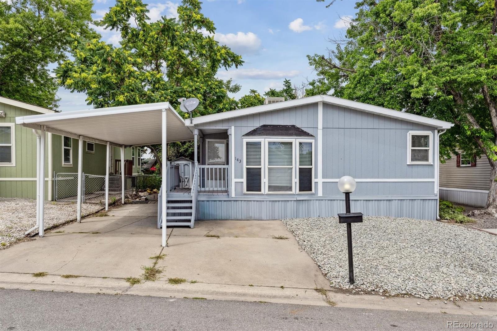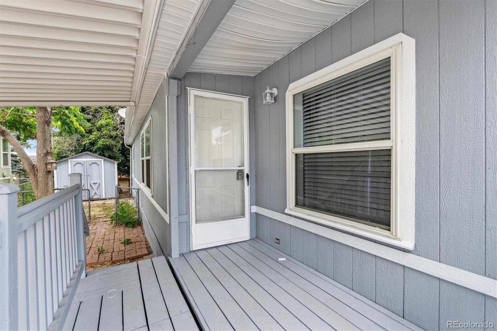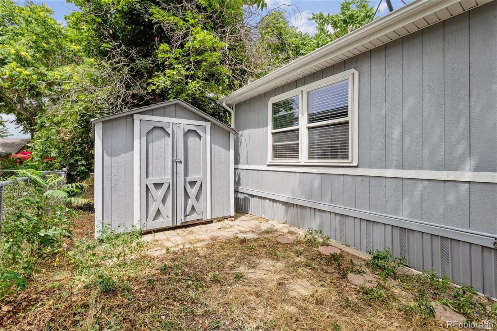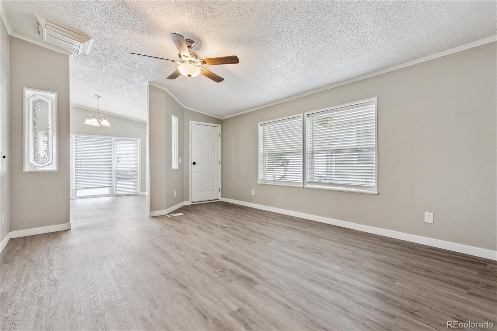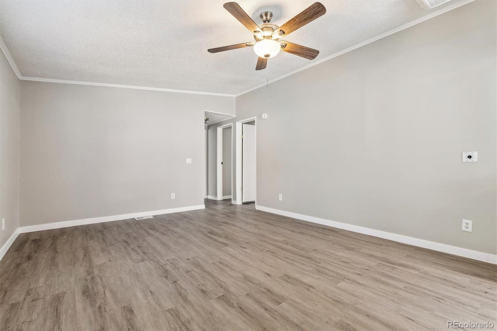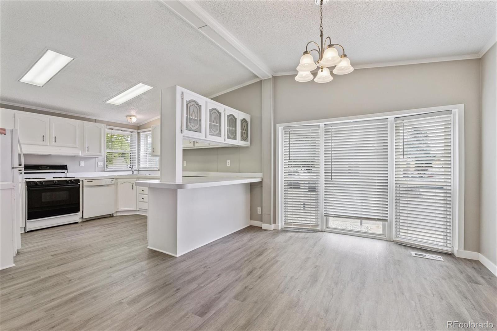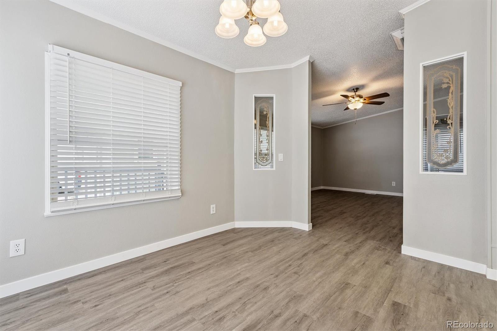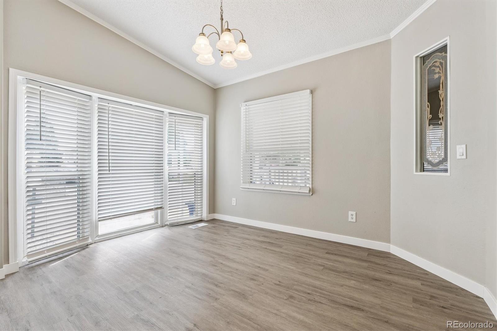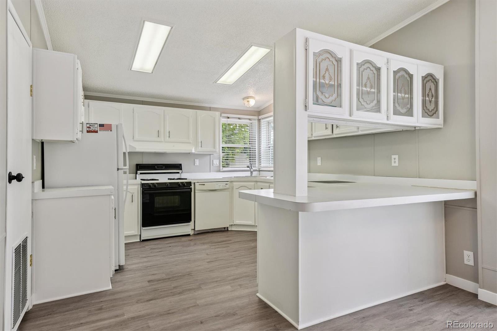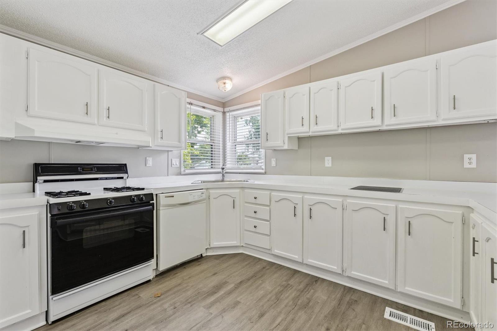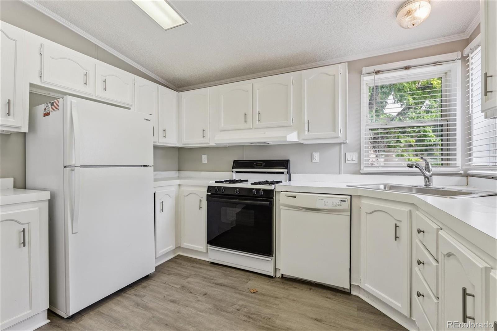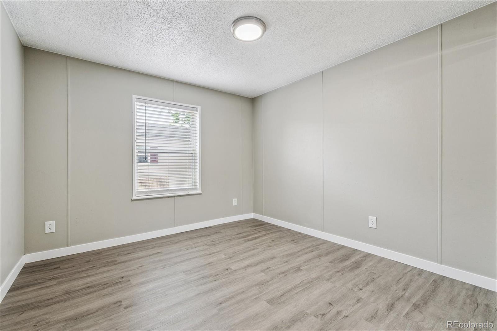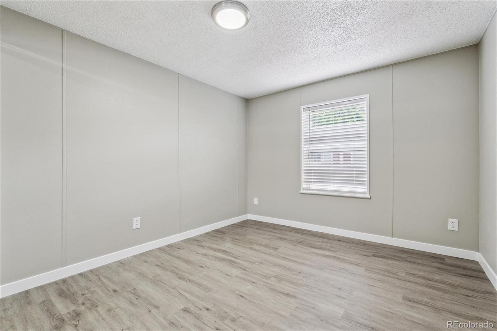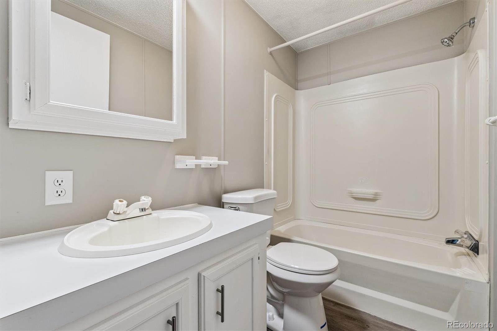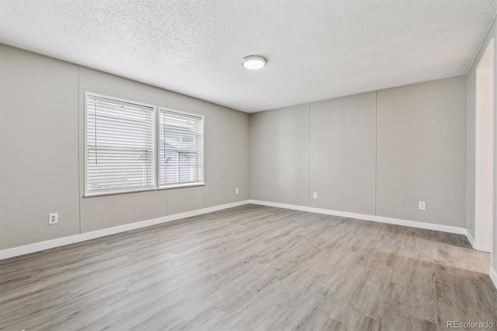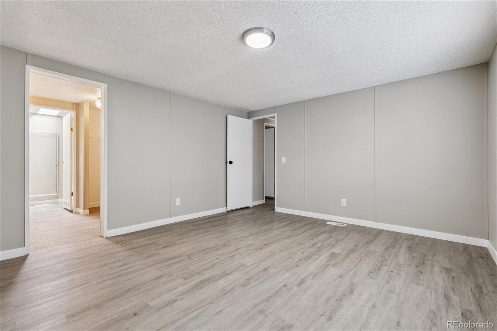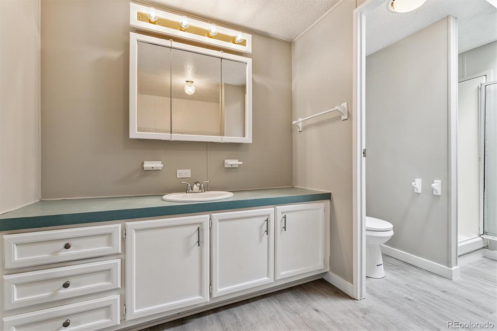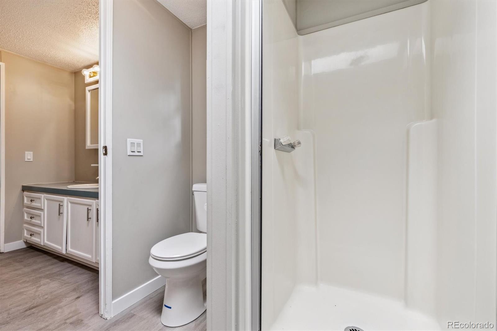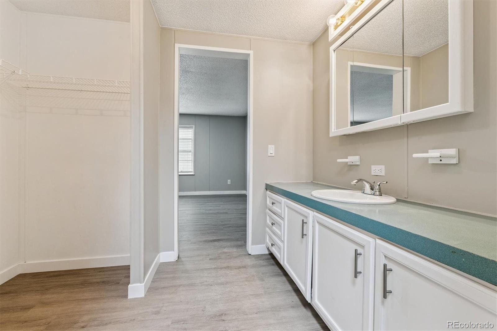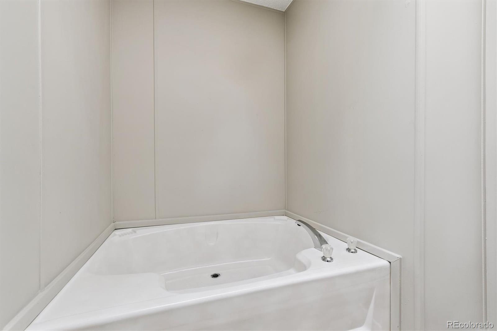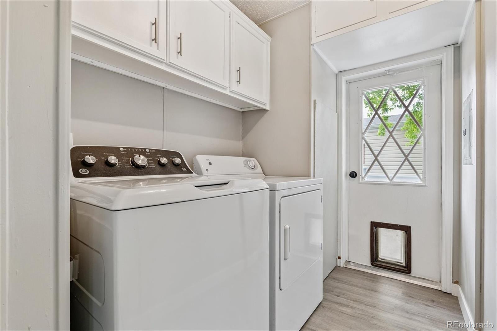Find us on...
Dashboard
- $120k Price
- 3 Beds
- 2 Baths
- 1,456 Sqft
New Search X
1500 W Thornton Parkway
Step into style and comfort with this beautifully updated double-wide home in desirable Woodland Hills. Offering 1,456 sq ft of thoughtfully designed living space, this home features sleek new laminate flooring and fresh new modern grey paint throughout. Outside, enjoy the convenience of a COVERED CARPORT, storage shed with a FULLY FENCED YARD for your furry friends! Inside, take immediate notice of the large open space, ceiling fan, and large windows which fill the home with lots natural light. The open-concept family room flows seamlessly into the dining area, highlighted by a chandelier and oversized windows—perfect for hosting or everyday meals. The kitchen impresses with crisp white cabinetry, all appliances included, and a peninsula ideal for barstool seating. The spacious primary suite includes an en-suite bath with a walk-in closet and luxurious soaking tub and a large vanity and sink area with lots of storage space! Two additional bedrooms share a full bath with a shower-tub combo. The laundry area includes washer, dryer, with an exterior door and LOADS of storage space and overhead storage. BRAND NEW ROOF WITH WARRANTY! HOME FELL OUT OF CONTRACT DUE TO FINANCING! A rare find in Woodland Hills! CALL TO SCHEDULE A SHOWING TODAY!
Listing Office: Metro 21 Real Estate Group 
Essential Information
- MLS® #4275564
- Price$119,900
- Bedrooms3
- Bathrooms2.00
- Full Baths2
- Square Footage1,456
- Acres0.00
- Year Built1995
- TypeManufactured In Park
- Sub-TypeManufactured Home
- StatusActive
Community Information
- Address1500 W Thornton Parkway
- CityThornton
- CountyAdams
- StateCO
- Zip Code80260
Amenities
- AmenitiesClubhouse, Playground, Pool
- Parking Spaces2
Utilities
Cable Available, Electricity Connected, Internet Access (Wired), Natural Gas Connected, Phone Available
Interior
- HeatingForced Air
- CoolingEvaporative Cooling
Interior Features
Ceiling Fan(s), Laminate Counters, Open Floorplan, Primary Suite, Smoke Free, Vaulted Ceiling(s), Walk-In Closet(s)
Appliances
Dishwasher, Dryer, Oven, Range, Refrigerator, Washer
Exterior
- WindowsSkylight(s), Window Coverings
- RoofComposition
School Information
- DistrictAdams 12 5 Star Schl
- ElementaryNorth Star
- MiddleThornton
- HighNorthglenn
Additional Information
- Date ListedJuly 23rd, 2025
Listing Details
 Metro 21 Real Estate Group
Metro 21 Real Estate Group
 Terms and Conditions: The content relating to real estate for sale in this Web site comes in part from the Internet Data eXchange ("IDX") program of METROLIST, INC., DBA RECOLORADO® Real estate listings held by brokers other than RE/MAX Professionals are marked with the IDX Logo. This information is being provided for the consumers personal, non-commercial use and may not be used for any other purpose. All information subject to change and should be independently verified.
Terms and Conditions: The content relating to real estate for sale in this Web site comes in part from the Internet Data eXchange ("IDX") program of METROLIST, INC., DBA RECOLORADO® Real estate listings held by brokers other than RE/MAX Professionals are marked with the IDX Logo. This information is being provided for the consumers personal, non-commercial use and may not be used for any other purpose. All information subject to change and should be independently verified.
Copyright 2025 METROLIST, INC., DBA RECOLORADO® -- All Rights Reserved 6455 S. Yosemite St., Suite 500 Greenwood Village, CO 80111 USA
Listing information last updated on December 29th, 2025 at 11:03am MST.

