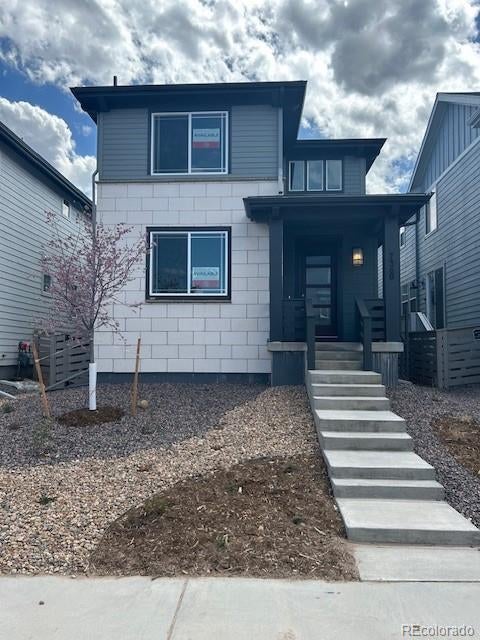Find us on...
Dashboard
- 3 Beds
- 3 Baths
- 1,642 Sqft
- .06 Acres
New Search X
7360 Watercress Drive
Ask about the $30k financing incentive! Welcome home! This 3-bedroom, 2 1/2-bathroom, and Pocket Office residence lives larger than you expect with functional spaces for everyone! It's also the Parade of Homes Winner for Best Design/Best Value! The 1,642 finished square feet has plenty of room for everyone including a generous kitchen with quartz counter tops, spacious island and an open flow to your Dining and Great Room with an abundance of natural light! Your unfinished basement will provide a canvas for future creativity and even includes rough in plumbing. The entire first floor includes LVP and your home will have chrome finishes throughout. And only 2 blocks away from the neighborhood park including Multi Purpose Field, playground, picnic tables and bocce ball courts!
Listing Office: First Summit Realty 
Essential Information
- MLS® #4277020
- Price$599,990
- Bedrooms3
- Bathrooms3.00
- Full Baths2
- Half Baths1
- Square Footage1,642
- Acres0.06
- Year Built2025
- TypeResidential
- Sub-TypeSingle Family Residence
- StyleContemporary, Denver Square
- StatusActive
Community Information
- Address7360 Watercress Drive
- SubdivisionSterling Ranch
- CityLittleton
- CountyDouglas
- StateCO
- Zip Code80125
Amenities
- Parking Spaces2
- # of Garages2
Amenities
Fitness Center, Garden Area, Park, Playground, Pool, Trail(s)
Utilities
Cable Available, Electricity Connected, Internet Access (Wired), Natural Gas Connected, Phone Available
Interior
- HeatingForced Air
- CoolingCentral Air
- StoriesTwo
Interior Features
Eat-in Kitchen, High Ceilings, High Speed Internet, Kitchen Island, Open Floorplan, Pantry, Primary Suite, Smart Lights, Smart Thermostat, Smoke Free, Solid Surface Counters, Walk-In Closet(s), Wired for Data
Appliances
Dishwasher, Microwave, Oven, Self Cleaning Oven, Sump Pump, Tankless Water Heater
Exterior
- RoofComposition
- FoundationSlab
Exterior Features
Lighting, Private Yard, Rain Gutters, Smart Irrigation
Lot Description
Landscaped, Master Planned, Sprinklers In Front
Windows
Double Pane Windows, Window Coverings
School Information
- DistrictDouglas RE-1
- ElementaryCoyote Creek
- MiddleRanch View
- HighThunderridge
Additional Information
- Date ListedApril 23rd, 2025
Listing Details
 First Summit Realty
First Summit Realty- Office Contactryan@firstsummitrealty.com
 Terms and Conditions: The content relating to real estate for sale in this Web site comes in part from the Internet Data eXchange ("IDX") program of METROLIST, INC., DBA RECOLORADO® Real estate listings held by brokers other than RE/MAX Professionals are marked with the IDX Logo. This information is being provided for the consumers personal, non-commercial use and may not be used for any other purpose. All information subject to change and should be independently verified.
Terms and Conditions: The content relating to real estate for sale in this Web site comes in part from the Internet Data eXchange ("IDX") program of METROLIST, INC., DBA RECOLORADO® Real estate listings held by brokers other than RE/MAX Professionals are marked with the IDX Logo. This information is being provided for the consumers personal, non-commercial use and may not be used for any other purpose. All information subject to change and should be independently verified.
Copyright 2025 METROLIST, INC., DBA RECOLORADO® -- All Rights Reserved 6455 S. Yosemite St., Suite 500 Greenwood Village, CO 80111 USA
Listing information last updated on May 4th, 2025 at 4:48pm MDT.































