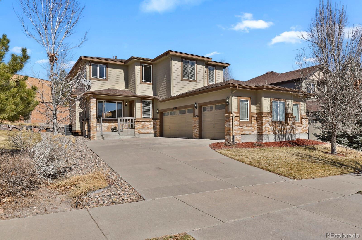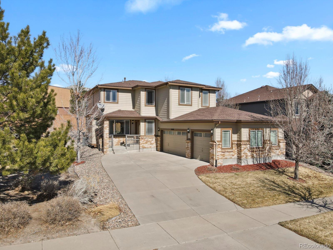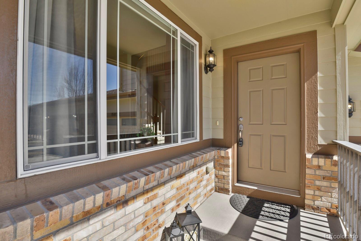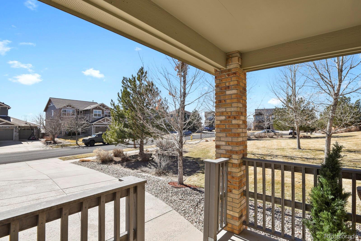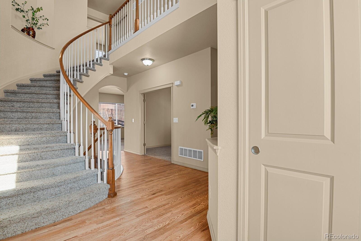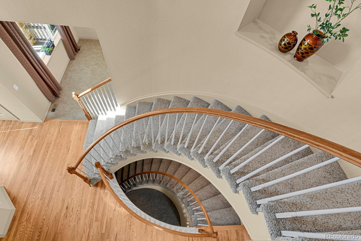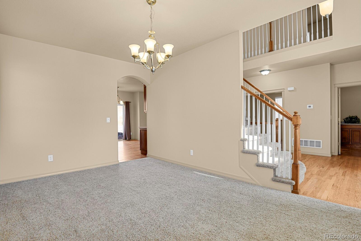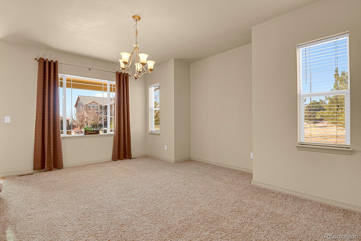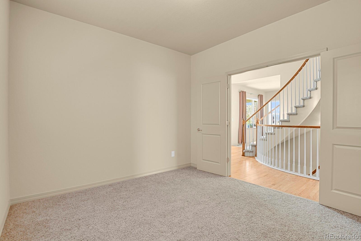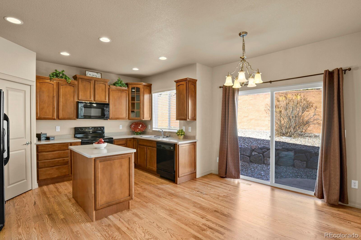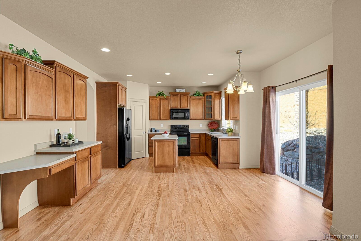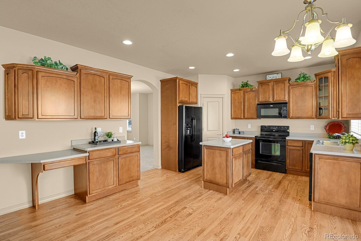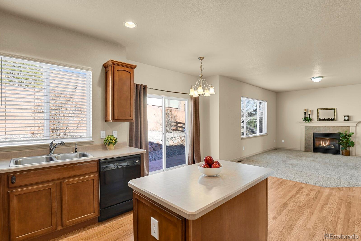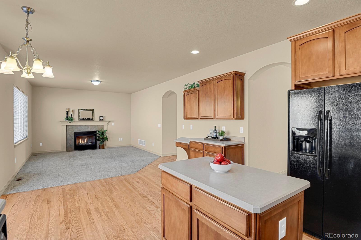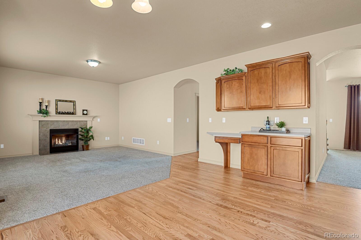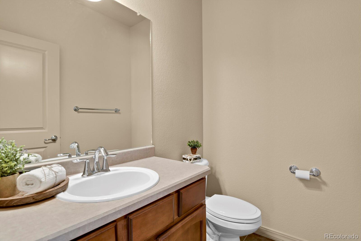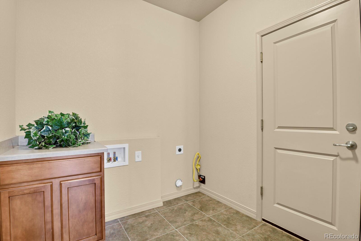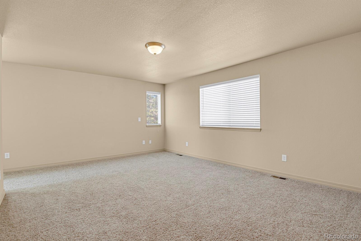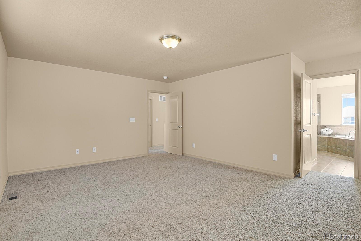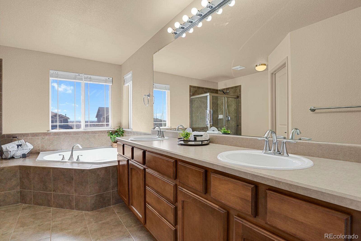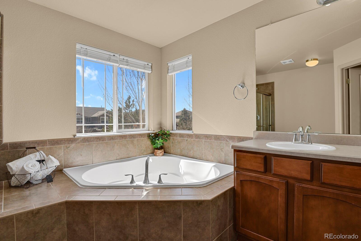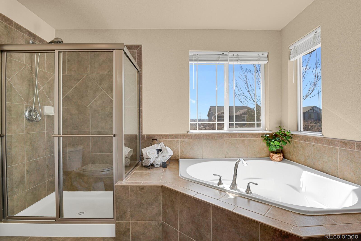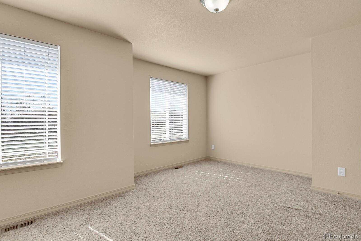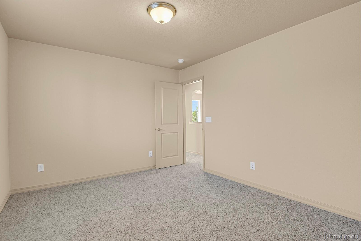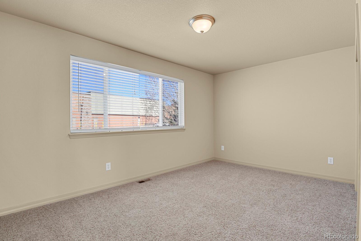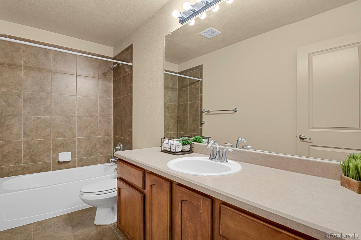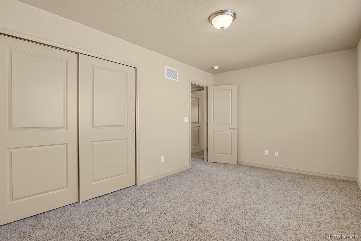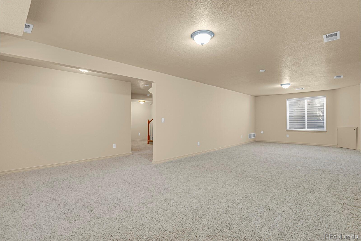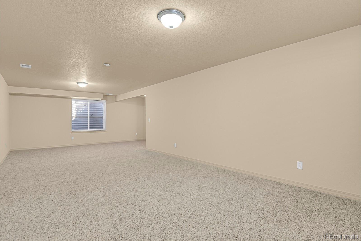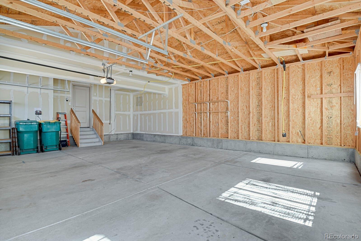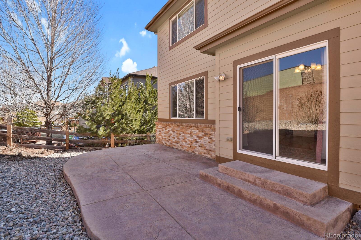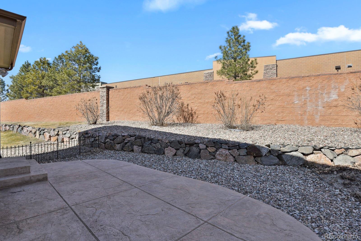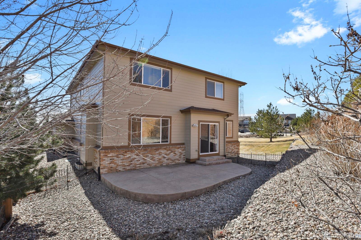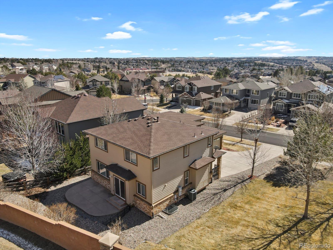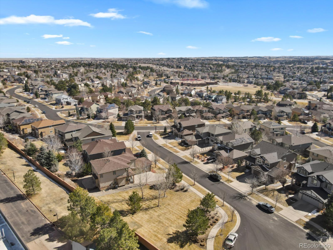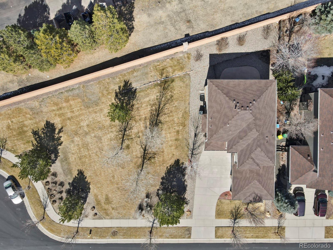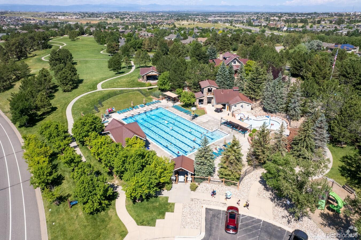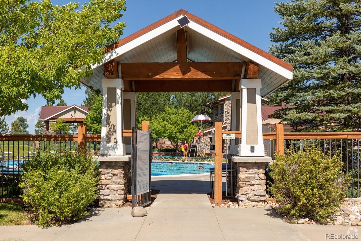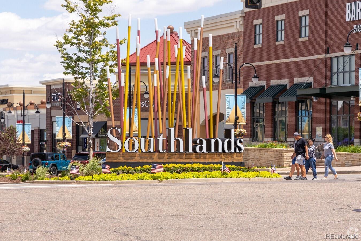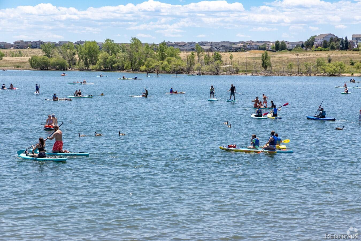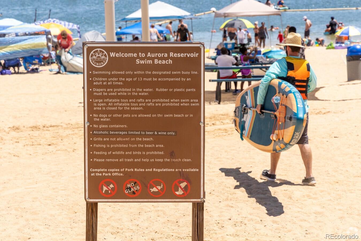Find us on...
Dashboard
- 5 Beds
- 3 Baths
- 3,569 Sqft
- .14 Acres
New Search X
24269 E Arapahoe Place
Welcome to your beautiful next home in coveted Tallyn's Reach! This 5 bedroom 3 bathroom home has so much to offer, starting with a soaring, vaulted entry and an elegant, curved staircase*large kitchen with center island, Whirlpool and Frigidaire appliances, large walk-in pantry, and beautiful hickory cabinets*main floor study with French doors that could also be used as a non-conforming 6th bedroom*huge, wide open area in the finished basement holds endless possibilities as well as another bedroom and a framed, plumbed bathroom with electrical and vent fan waiting for your own finishes*lovingly maintained for your peace of mind, including: newer class 4 roof, brand new water heater, newly-finished hardwood, and new paint*very private, terraced back yard and patio*sides to a huge open space/park area that is like having your own, huge side yard to play in!*lovely mountain and Pikes Peak views*southwest facing driveway for Colorado solar snow removal!*a quick drive to wonderful Southlands Mall and Aurora Reservoir!*All of this is on a quiet cul-de-sac with access to the beautiful Tallyn's Reach pool and clubhouse!*Welcome home...
Listing Office: COLORADO PREMIER REALTY 
Essential Information
- MLS® #4278809
- Price$728,000
- Bedrooms5
- Bathrooms3.00
- Full Baths2
- Half Baths1
- Square Footage3,569
- Acres0.14
- Year Built2007
- TypeResidential
- Sub-TypeSingle Family Residence
- StatusActive
Community Information
- Address24269 E Arapahoe Place
- SubdivisionTallyns Reach
- CityAurora
- CountyArapahoe
- StateCO
- Zip Code80016
Amenities
- Parking Spaces3
- ParkingOversized
- # of Garages3
- ViewMountain(s)
Amenities
Clubhouse, Park, Playground, Pool, Tennis Court(s), Trail(s)
Interior
- HeatingForced Air
- CoolingCentral Air
- FireplaceYes
- # of Fireplaces1
- FireplacesFamily Room
- StoriesTwo
Interior Features
Entrance Foyer, Five Piece Bath, High Ceilings, Kitchen Island, Open Floorplan, Pantry, Primary Suite, Smoke Free, Walk-In Closet(s)
Appliances
Dishwasher, Disposal, Microwave, Range, Refrigerator
Exterior
- Exterior FeaturesGarden, Private Yard
- WindowsDouble Pane Windows
- RoofComposition
Lot Description
Cul-De-Sac, Greenbelt, Irrigated, Landscaped, Level, Many Trees, Sprinklers In Front
School Information
- DistrictCherry Creek 5
- ElementaryCoyote Hills
- MiddleInfinity
- HighCherokee Trail
Additional Information
- Date ListedMarch 7th, 2025
Listing Details
 COLORADO PREMIER REALTY
COLORADO PREMIER REALTY
 Terms and Conditions: The content relating to real estate for sale in this Web site comes in part from the Internet Data eXchange ("IDX") program of METROLIST, INC., DBA RECOLORADO® Real estate listings held by brokers other than RE/MAX Professionals are marked with the IDX Logo. This information is being provided for the consumers personal, non-commercial use and may not be used for any other purpose. All information subject to change and should be independently verified.
Terms and Conditions: The content relating to real estate for sale in this Web site comes in part from the Internet Data eXchange ("IDX") program of METROLIST, INC., DBA RECOLORADO® Real estate listings held by brokers other than RE/MAX Professionals are marked with the IDX Logo. This information is being provided for the consumers personal, non-commercial use and may not be used for any other purpose. All information subject to change and should be independently verified.
Copyright 2025 METROLIST, INC., DBA RECOLORADO® -- All Rights Reserved 6455 S. Yosemite St., Suite 500 Greenwood Village, CO 80111 USA
Listing information last updated on June 14th, 2025 at 8:18am MDT.

