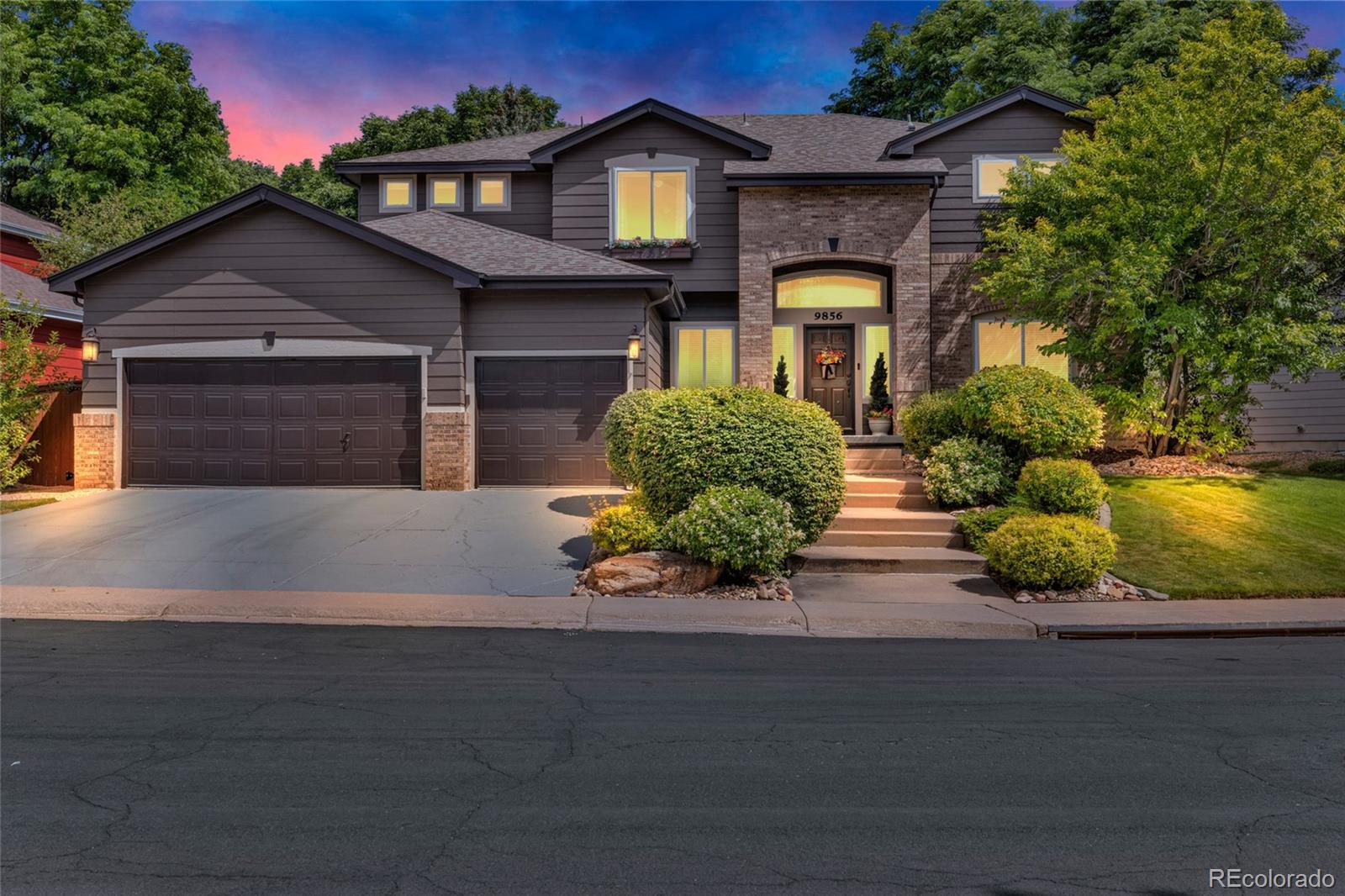Find us on...
Dashboard
- 4 Beds
- 4 Baths
- 4,611 Sqft
- .21 Acres
New Search X
9856 Glenstone Trail
Stunning Highlands Ranch Home — The Ultimate Entertainer’s Dream! Welcome to this meticulously maintained gem nestled on a quiet cul-de-sac, combining charm, modern luxury, and exceptional design. A grand two-story foyer with rich LVP floors sets the stage, leading into elegant living and dining rooms with custom finishes. The heart of the home is the large kitchen, complete with a spacious island, abundant cabinetry, double ovens, and seamless flow into the expansive family room. Soaring floor-to-ceiling windows flood the space with natural light, creating an inviting atmosphere for gatherings. Step outside to your private outdoor oasis—professionally landscaped with no-maintenance turf, beautiful gardens with sprinklers, and a hot tub for year-round enjoyment. Upstairs, the luxurious primary suite features a double-sided fireplace, a cozy lounge/reading area, and access to a private Trex deck with privacy screens. The spa-inspired 5-piece bath includes a large walk-in shower, jetted tub, and generous walk-in closet. Two additional bedrooms share a beautifully updated bathroom and a spacious bonus room currently serves as a home gym—perfect for fitness, playroom, or extra living space! The fully finished basement offers versatile living space, including a large rec room, extra storage, guest bedroom with egress window, and a full en suite bath—ideal for extended family or visitors. A convenient mudroom off the kitchen leads to the oversized 4-car garage with overhead storage. Enjoy all Highlands Ranch has to offer: top-tier amenities including pools, tennis courts, trails, clubhouse, and community events. With easy access to C-470, I-25, and nearby shopping, dining, and outdoor adventure—this home truly has it all. Luxury, comfort, and location—welcome home!
Listing Office: Equity Colorado Real Estate 
Essential Information
- MLS® #4281088
- Price$1,200,000
- Bedrooms4
- Bathrooms4.00
- Full Baths4
- Square Footage4,611
- Acres0.21
- Year Built1996
- TypeResidential
- Sub-TypeSingle Family Residence
- StyleContemporary
- StatusActive
Community Information
- Address9856 Glenstone Trail
- SubdivisionHighlands Ranch
- CityHighlands Ranch
- CountyDouglas
- StateCO
- Zip Code80130
Amenities
- Parking Spaces4
- # of Garages4
Amenities
Fitness Center, Park, Pool, Spa/Hot Tub, Tennis Court(s), Trail(s)
Utilities
Cable Available, Electricity Connected, Internet Access (Wired)
Parking
220 Volts, Lighted, Storage, Tandem
Interior
- HeatingForced Air
- CoolingCentral Air
- FireplaceYes
- # of Fireplaces2
- FireplacesFamily Room, Primary Bedroom
- StoriesTwo
Interior Features
Ceiling Fan(s), Corian Counters, Eat-in Kitchen, Entrance Foyer, Five Piece Bath, High Ceilings, Kitchen Island, Open Floorplan, Pantry, Primary Suite, Radon Mitigation System
Appliances
Cooktop, Dishwasher, Disposal, Gas Water Heater, Humidifier, Microwave, Refrigerator, Sump Pump, Trash Compactor, Water Purifier
Exterior
- RoofComposition
- FoundationSlab
Exterior Features
Balcony, Dog Run, Garden, Private Yard, Spa/Hot Tub
Lot Description
Cul-De-Sac, Landscaped, Master Planned
Windows
Double Pane Windows, Egress Windows, Window Coverings
School Information
- DistrictDouglas RE-1
- ElementaryRedstone
- MiddleRocky Heights
- HighRock Canyon
Additional Information
- Date ListedJuly 9th, 2025
- ZoningPDU
Listing Details
 Equity Colorado Real Estate
Equity Colorado Real Estate
 Terms and Conditions: The content relating to real estate for sale in this Web site comes in part from the Internet Data eXchange ("IDX") program of METROLIST, INC., DBA RECOLORADO® Real estate listings held by brokers other than RE/MAX Professionals are marked with the IDX Logo. This information is being provided for the consumers personal, non-commercial use and may not be used for any other purpose. All information subject to change and should be independently verified.
Terms and Conditions: The content relating to real estate for sale in this Web site comes in part from the Internet Data eXchange ("IDX") program of METROLIST, INC., DBA RECOLORADO® Real estate listings held by brokers other than RE/MAX Professionals are marked with the IDX Logo. This information is being provided for the consumers personal, non-commercial use and may not be used for any other purpose. All information subject to change and should be independently verified.
Copyright 2025 METROLIST, INC., DBA RECOLORADO® -- All Rights Reserved 6455 S. Yosemite St., Suite 500 Greenwood Village, CO 80111 USA
Listing information last updated on July 9th, 2025 at 5:19pm MDT.


















































