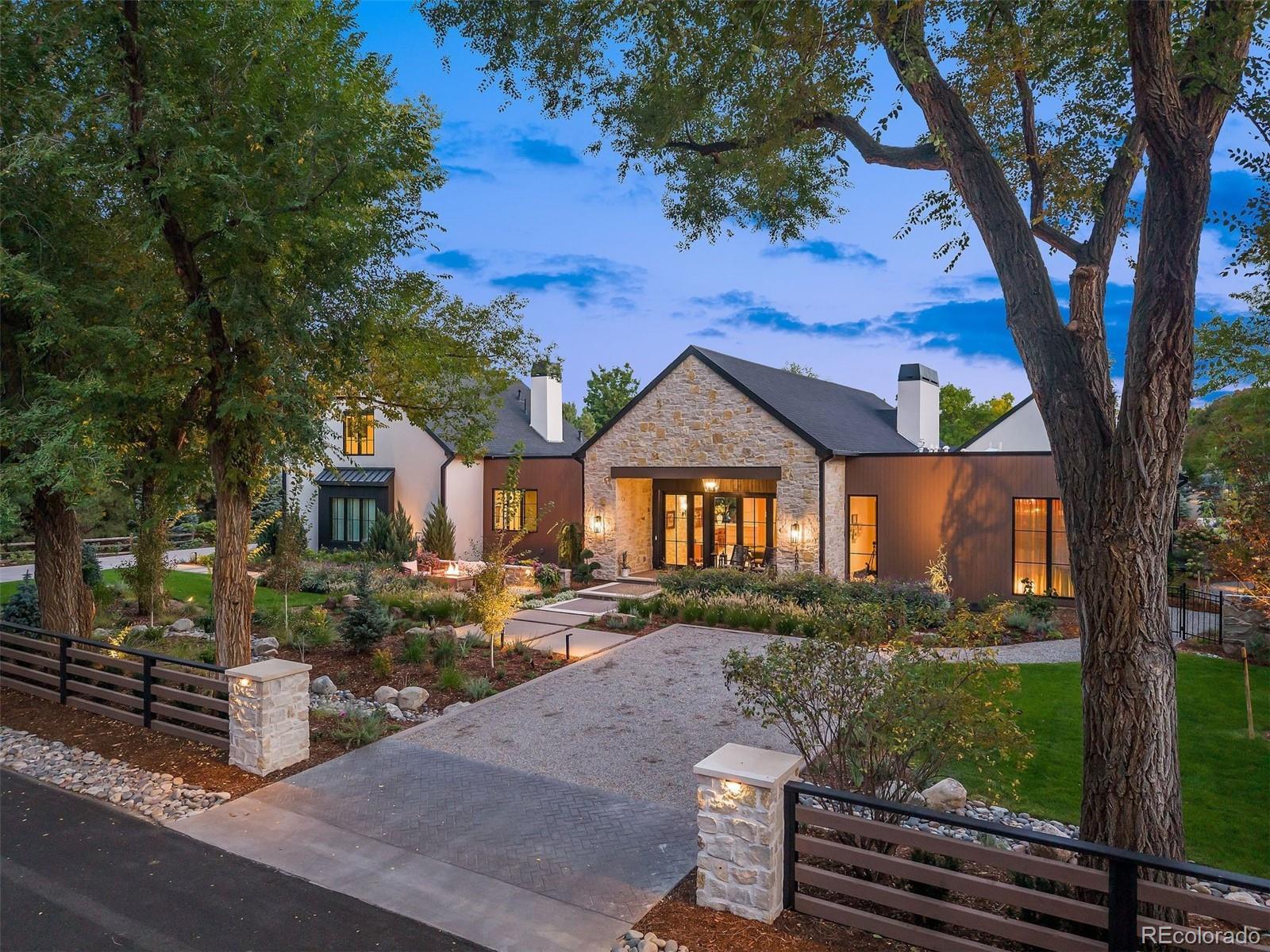Find us on...
Dashboard
- 6 Beds
- 10 Baths
- 8,862 Sqft
- 1 Acres
New Search X
1000 E Stanford Avenue
Set on a beautiful and newly landscaped acre within the historic neighborhood of Old Cherry Hills, this 9,000-square-foot modern residence redefines luxury living. With interior decor by Janice Burkhart, hardscaping and landscaping by Designs By Sundown, this estate home now balances design sophistication with delightful simplicity. Inside, vaulted ceilings and floor-to-ceiling windows create airy, light-filled spaces with natural white oak floors, custom cabinetry, and exceptional finishes. Premium appliances, sleek cabinetry, and natural light accent the spacious gourmet kitchen, and an adjacent butler’s pantry with additional appliances, storage and prep space just invites seamless entertaining. The main floor opens to an expansive outdoor living area featuring a limestone fireplace, pool with integrated spa, cabana, and outdoor kitchen; perfect for gatherings of any scale. The visionary floor plan places the luxurious primary suite, two additional bedroom suites, and a dedicated office in a private wing. A separate loft suite above the four-car garage includes its own bedroom, living room, kitchen, and full bath, offering extended family or cherished guests both spacious comfort and privacy. The lower level does not disappoint, extending the amenities of this home to include a relaxing family room with fireplace, full bar, home theater, gym with infrared sauna, a flex space that could easily be a business center or wine room, and two additional bedroom suites. Newly upgraded Sonos and Crestron smart home systems, curated lighting upgrades, and meticulous landscaping with a zen garden and cutting garden, and mature trees further elevate the property, with every detail reflecting a refined, modern lifestyle that truly is at home in Old Cherry Hills.
Listing Office: LIV Sotheby's International Realty 
Essential Information
- MLS® #4289341
- Price$9,200,000
- Bedrooms6
- Bathrooms10.00
- Full Baths6
- Square Footage8,862
- Acres1.00
- Year Built2024
- TypeResidential
- Sub-TypeSingle Family Residence
- StyleMountain Contemporary
- StatusActive
Community Information
- Address1000 E Stanford Avenue
- SubdivisionOld Cherry Hills
- CityEnglewood
- CountyArapahoe
- StateCO
- Zip Code80113
Amenities
- Parking Spaces8
- # of Garages4
- Has PoolYes
- PoolOutdoor Pool, Private
Utilities
Electricity Connected, Natural Gas Connected
Parking
Concrete, Gravel, Dry Walled, Finished Garage, Floor Coating, Guest, Heated Garage, Lighted, Oversized
Interior
- HeatingForced Air
- CoolingCentral Air
- FireplaceYes
- # of Fireplaces3
- StoriesTwo
Interior Features
Audio/Video Controls, Breakfast Bar, Built-in Features, Eat-in Kitchen, Entrance Foyer, Five Piece Bath, High Ceilings, Kitchen Island, Marble Counters, Open Floorplan, Pantry, Primary Suite, Quartz Counters, Radon Mitigation System, Sauna, Smart Ceiling Fan, Smart Light(s), Smart Thermostat, Smart Window Coverings, Sound System, Hot Tub, Vaulted Ceiling(s), Walk-In Closet(s), Wet Bar, Wired for Data
Appliances
Dishwasher, Disposal, Double Oven, Dryer, Freezer, Humidifier, Microwave, Oven, Range, Range Hood, Refrigerator, Sump Pump, Washer
Fireplaces
Basement, Living Room, Outside
Exterior
- RoofComposition
Exterior Features
Barbecue, Garden, Gas Grill, Lighting, Private Yard
Lot Description
Irrigated, Landscaped, Level, Many Trees, Secluded
School Information
- DistrictCherry Creek 5
- ElementaryCherry Hills Village
- MiddleWest
- HighCherry Creek
Additional Information
- Date ListedSeptember 29th, 2025
Listing Details
LIV Sotheby's International Realty
 Terms and Conditions: The content relating to real estate for sale in this Web site comes in part from the Internet Data eXchange ("IDX") program of METROLIST, INC., DBA RECOLORADO® Real estate listings held by brokers other than RE/MAX Professionals are marked with the IDX Logo. This information is being provided for the consumers personal, non-commercial use and may not be used for any other purpose. All information subject to change and should be independently verified.
Terms and Conditions: The content relating to real estate for sale in this Web site comes in part from the Internet Data eXchange ("IDX") program of METROLIST, INC., DBA RECOLORADO® Real estate listings held by brokers other than RE/MAX Professionals are marked with the IDX Logo. This information is being provided for the consumers personal, non-commercial use and may not be used for any other purpose. All information subject to change and should be independently verified.
Copyright 2025 METROLIST, INC., DBA RECOLORADO® -- All Rights Reserved 6455 S. Yosemite St., Suite 500 Greenwood Village, CO 80111 USA
Listing information last updated on October 6th, 2025 at 10:03pm MDT.




















































