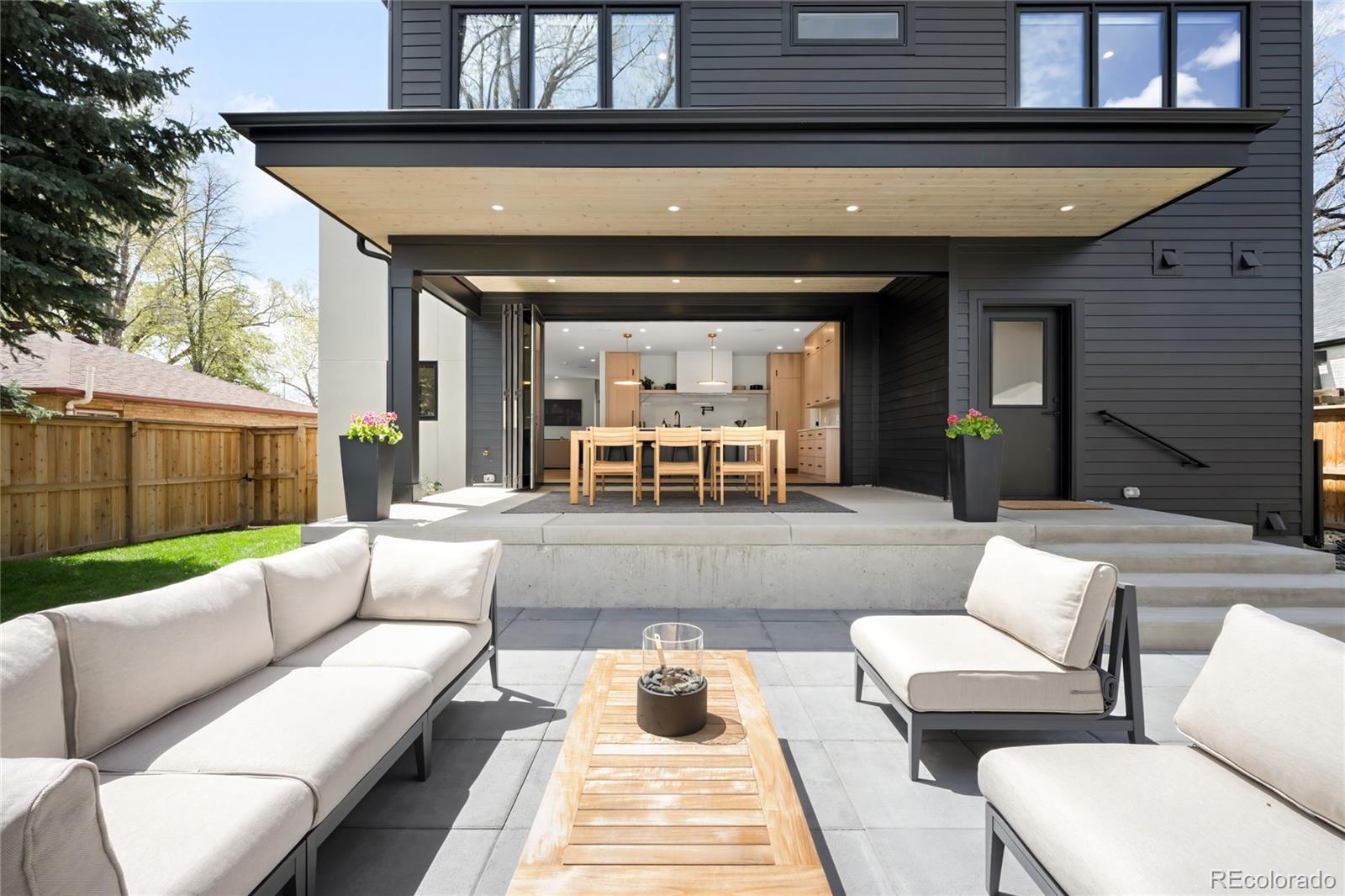Find us on...
Dashboard
- 6 Beds
- 5 Baths
- 4,251 Sqft
- .17 Acres
New Search X
1462 S Vine Street
Situated on a generous lot in one of Wash Park’s most coveted and quiet locations, this custom residence - built in 2024 - offers inspired living just blocks from Old South Gaylord and the park itself. A gracious front porch and sun-drenched entry welcome residents into a truly unique floor plan where refined finishes and thoughtful design define each space. The welcoming living room features a sleek fireplace and flows effortlessly into an exceptional chef’s kitchen outfitted with a vast quartzite island and top-tier appliances. Enjoy effortless entertaining in an elegant dining area with a dry bar, wine cooler and beverage fridge. 15' wide full-open folding glass doors blur the line between indoors and out, revealing a cantilevered covered raised patio, additional patio with gas line and lush, fenced backyard with mature trees. Upstairs, a serene primary suite stuns with a spa-like bath and expansive walk-in closet, while a versatile loft provides a multi-use flex space. Additional highlights include a main floor office plus main floor bedroom, a finished basement with living space and a rare, oversized 3-car garage with 10' garage doors to accommodate a Sprinter van.
Listing Office: Milehimodern 
Essential Information
- MLS® #4296933
- Price$2,995,000
- Bedrooms6
- Bathrooms5.00
- Full Baths2
- Half Baths1
- Square Footage4,251
- Acres0.17
- Year Built2024
- TypeResidential
- Sub-TypeSingle Family Residence
- StyleUrban Contemporary
- StatusActive
Community Information
- Address1462 S Vine Street
- SubdivisionWashington Park
- CityDenver
- CountyDenver
- StateCO
- Zip Code80210
Amenities
- Parking Spaces3
- # of Garages3
- ViewMountain(s)
Utilities
Cable Available, Electricity Connected, Internet Access (Wired), Natural Gas Connected, Phone Available
Parking
Concrete, Dry Walled, Exterior Access Door, Finished Garage, Insulated Garage, Oversized, Oversized Door, RV Garage, Storage
Interior
- HeatingForced Air
- CoolingCentral Air
- FireplaceYes
- # of Fireplaces1
- FireplacesLiving Room
- StoriesTwo
Interior Features
Built-in Features, Ceiling Fan(s), Eat-in Kitchen, Entrance Foyer, Five Piece Bath, High Ceilings, Jack & Jill Bathroom, Kitchen Island, Open Floorplan, Pantry, Primary Suite, Quartz Counters, Walk-In Closet(s), Wet Bar
Appliances
Bar Fridge, Cooktop, Dishwasher, Disposal, Double Oven, Dryer, Gas Water Heater, Microwave, Range, Range Hood, Refrigerator, Washer, Wine Cooler
Exterior
- RoofComposition
- FoundationSlab
Exterior Features
Lighting, Private Yard, Rain Gutters
Lot Description
Landscaped, Level, Near Public Transit, Sprinklers In Front, Sprinklers In Rear
Windows
Double Pane Windows, Egress Windows, Window Coverings
School Information
- DistrictDenver 1
- ElementarySteele
- MiddleMerrill
- HighSouth
Additional Information
- Date ListedMay 1st, 2025
- ZoningU-SU-C
Listing Details
 Milehimodern
Milehimodern
 Terms and Conditions: The content relating to real estate for sale in this Web site comes in part from the Internet Data eXchange ("IDX") program of METROLIST, INC., DBA RECOLORADO® Real estate listings held by brokers other than RE/MAX Professionals are marked with the IDX Logo. This information is being provided for the consumers personal, non-commercial use and may not be used for any other purpose. All information subject to change and should be independently verified.
Terms and Conditions: The content relating to real estate for sale in this Web site comes in part from the Internet Data eXchange ("IDX") program of METROLIST, INC., DBA RECOLORADO® Real estate listings held by brokers other than RE/MAX Professionals are marked with the IDX Logo. This information is being provided for the consumers personal, non-commercial use and may not be used for any other purpose. All information subject to change and should be independently verified.
Copyright 2025 METROLIST, INC., DBA RECOLORADO® -- All Rights Reserved 6455 S. Yosemite St., Suite 500 Greenwood Village, CO 80111 USA
Listing information last updated on August 5th, 2025 at 3:33am MDT.













































