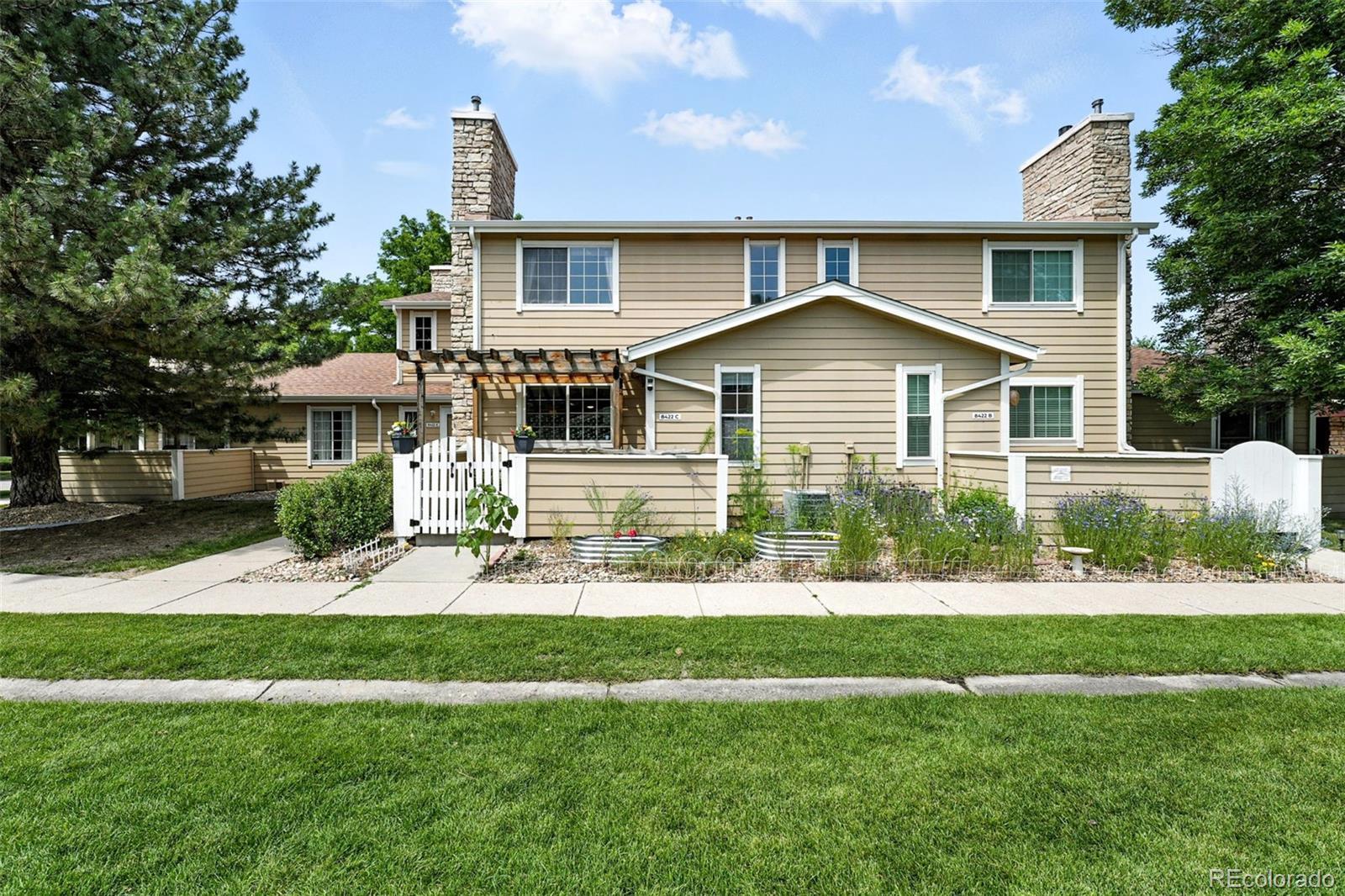Find us on...
Dashboard
- $400k Price
- 2 Beds
- 2 Baths
- 1,061 Sqft
New Search X
8422 Everett Way C
Ask about the 1% buydown with the preferred lender!! Welcome to 8422 Everett Way in the vibrant community of Timbercove II in Arvada, CO.This charming townhome style condo offers 1,061 square feet of thoughtfully designed living space, providing a perfect blend of comfort and style. With two bedrooms and one and a half bathrooms, this residence is ideal for those seeking a cozy yet functional home. Upon entering, you'll be greeted by the warmth of a fireplace, setting the tone for inviting evenings at home. The southern exposure bathes the interior in natural light, creating a welcoming and bright atmosphere throughout. The open-concept living area seamlessly connects to a well-appointed kitchen, featuring a dishwasher, microwave and dishwasher that are less than a year old as well as refrigerator, and stove. A convenient breakfast bar offers a casual dining option or a spot for morning coffee. Also included almost new washer and dryer. The outside patio surrounded by flowers with a pergola shading the southern exposure adds to the beauty and uniqueness of this property. This home presents an exceptional opportunity to enjoy modern living in a sought-after location. Its proximity to local amenities, parks, and recreation make it a perfect choice for those who appreciate both comfort and convenience. Experience the best of Arvada living at 8422 Everett Way. Contact us today to schedule a viewing and make this delightful condo your own. Buyers can be eligible for a free 1% buy down with the preferred lender Teri Hall with Benchmark, contact Teri@terihallteam.com or 303-669-9878
Listing Office: Compass - Denver 
Essential Information
- MLS® #4301870
- Price$399,888
- Bedrooms2
- Bathrooms2.00
- Full Baths1
- Half Baths1
- Square Footage1,061
- Acres0.00
- Year Built1987
- TypeResidential
- Sub-TypeCondominium
- StatusPending
Community Information
- Address8422 Everett Way C
- SubdivisionTimbercove II
- CityArvada
- CountyJefferson
- StateCO
- Zip Code80005
Amenities
- AmenitiesGarden Area
- Parking Spaces1
- ParkingConcrete
- # of Garages1
Utilities
Cable Available, Electricity Connected, Internet Access (Wired), Phone Available
Interior
- HeatingForced Air
- CoolingCentral Air
- FireplaceYes
- # of Fireplaces1
- FireplacesFamily Room, Wood Burning
- StoriesTwo
Interior Features
Ceiling Fan(s), Eat-in Kitchen, High Ceilings, Open Floorplan, Pantry, Primary Suite, Smoke Free, Vaulted Ceiling(s)
Appliances
Dishwasher, Disposal, Dryer, Microwave, Range, Refrigerator, Self Cleaning Oven, Washer
Exterior
- WindowsDouble Pane Windows
- RoofComposition
Exterior Features
Garden, Lighting, Rain Gutters
Lot Description
Landscaped, Master Planned, Sprinklers In Front
School Information
- DistrictJefferson County R-1
- ElementaryWeber
- MiddlePomona
- HighPomona
Additional Information
- Date ListedJune 28th, 2025
Listing Details
 Compass - Denver
Compass - Denver
 Terms and Conditions: The content relating to real estate for sale in this Web site comes in part from the Internet Data eXchange ("IDX") program of METROLIST, INC., DBA RECOLORADO® Real estate listings held by brokers other than RE/MAX Professionals are marked with the IDX Logo. This information is being provided for the consumers personal, non-commercial use and may not be used for any other purpose. All information subject to change and should be independently verified.
Terms and Conditions: The content relating to real estate for sale in this Web site comes in part from the Internet Data eXchange ("IDX") program of METROLIST, INC., DBA RECOLORADO® Real estate listings held by brokers other than RE/MAX Professionals are marked with the IDX Logo. This information is being provided for the consumers personal, non-commercial use and may not be used for any other purpose. All information subject to change and should be independently verified.
Copyright 2025 METROLIST, INC., DBA RECOLORADO® -- All Rights Reserved 6455 S. Yosemite St., Suite 500 Greenwood Village, CO 80111 USA
Listing information last updated on September 15th, 2025 at 2:48am MDT.

















































