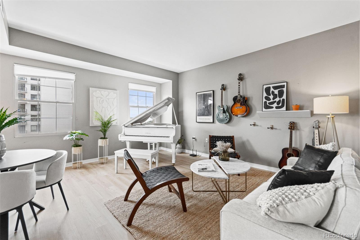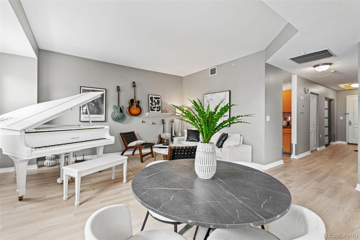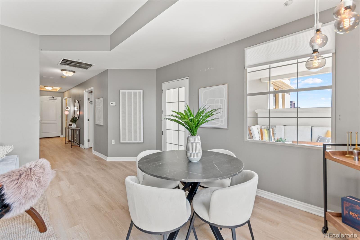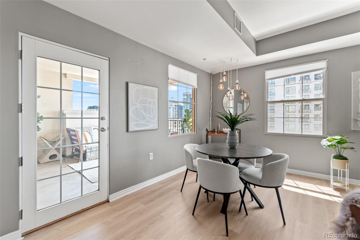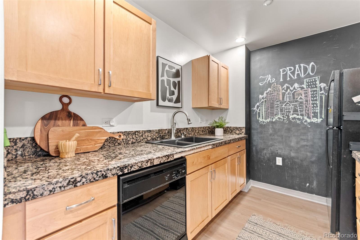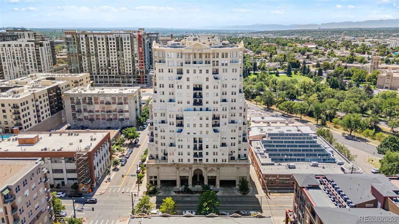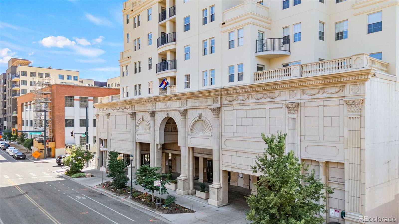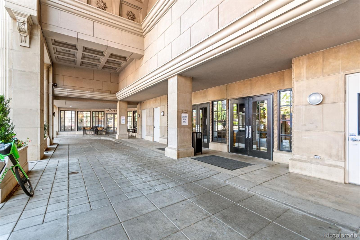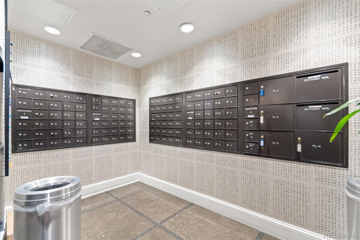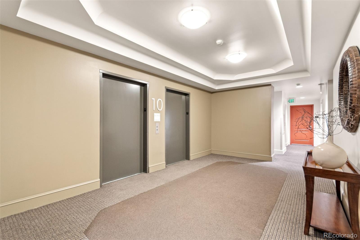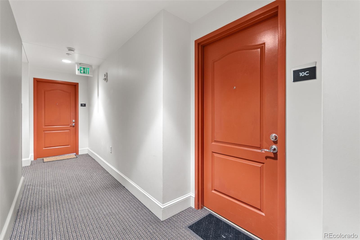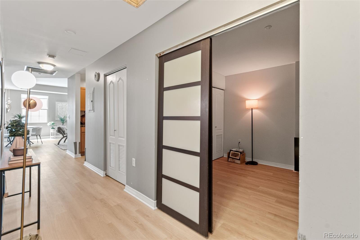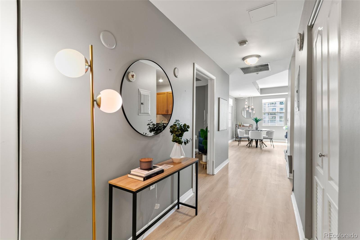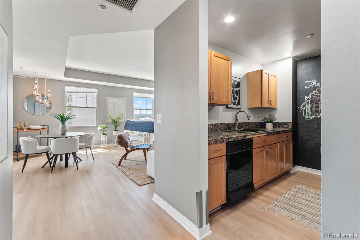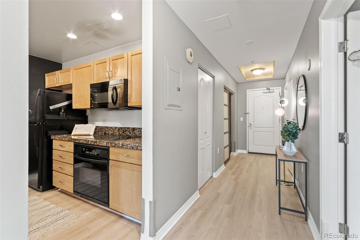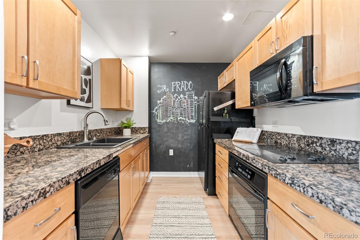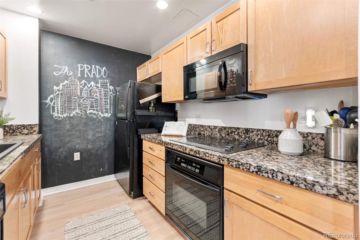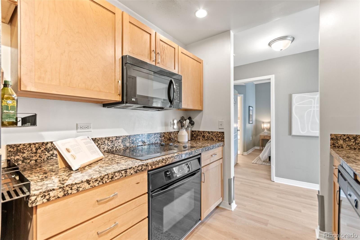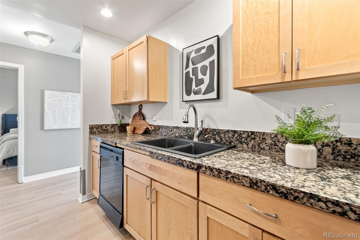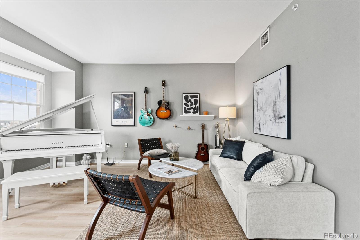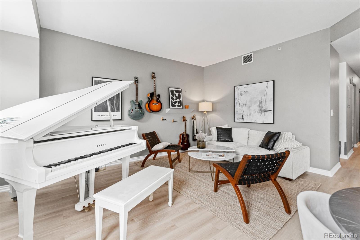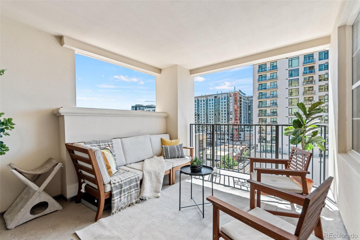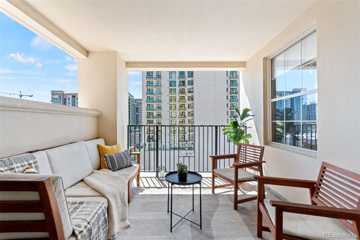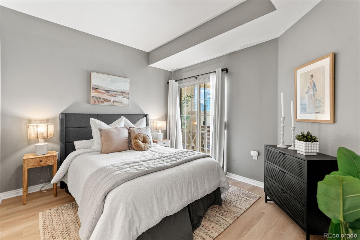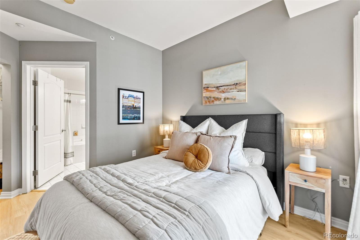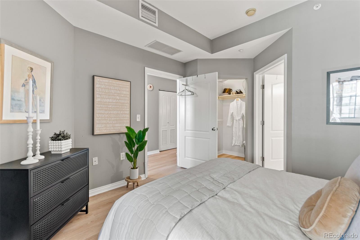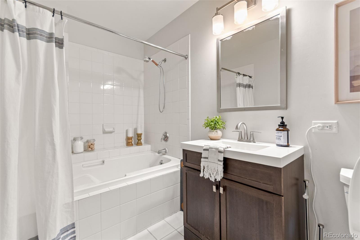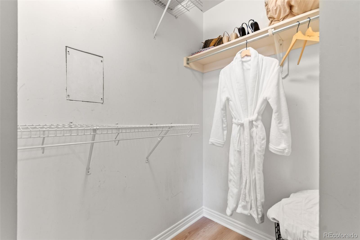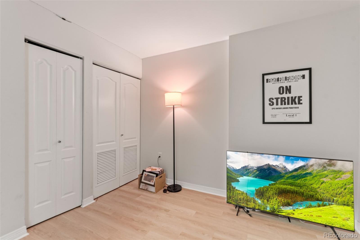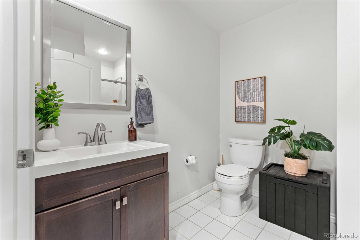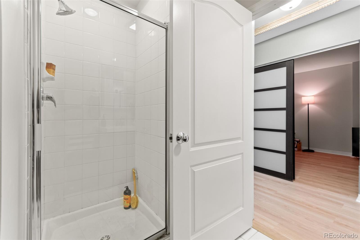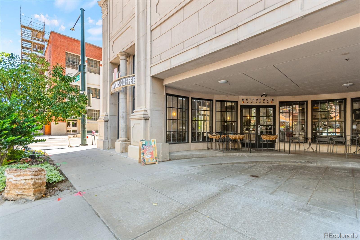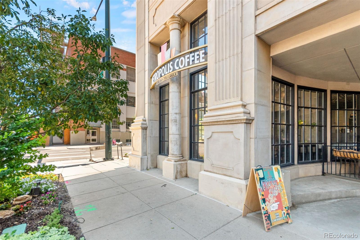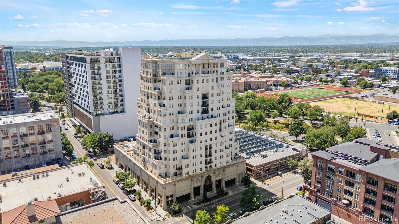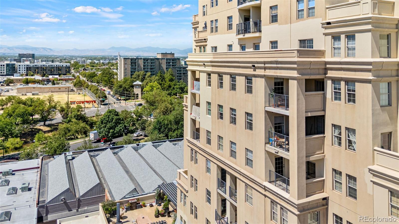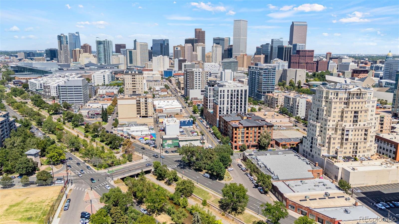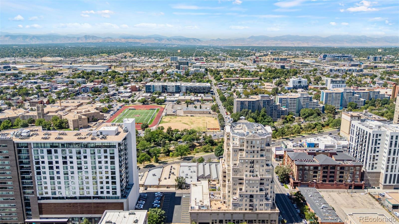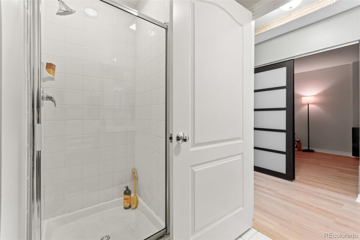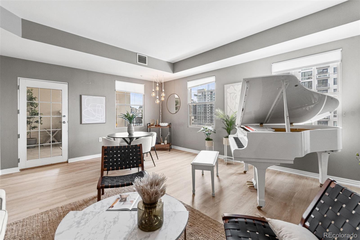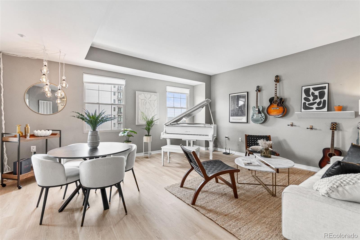Find us on...
Dashboard
- 2 Beds
- 2 Baths
- 901 Sqft
- .66 Acres
New Search X
300 W 11th Avenue 10c
Priced to Sell! Modern Elegance in The Prado – 2 Bed, 2 Bath Condo with Private Balcony + First Year HOA Dues Paid! Perched on the 10th floor of the iconic Prado building, this 2-bedroom, 2-bathroom condo perfectly blends timeless architecture with modern updates. Step inside to discover brand new flooring, abundant natural light, and breathtaking mountain views—best enjoyed from your private balcony, also directly accessible from the primary suite. Your retreat continues in the spacious primary bathroom, featuring a large soaking tub, ideal for unwinding after a long day. The home also includes an in-unit washer and dryer for everyday convenience. Life at The Prado offers more than just a home—it’s a lifestyle. Enjoy the attached coffee shop for your morning pick-me-up, and the peace of mind that comes with a secured entrance, front desk staff, and private mailroom. Motivated Seller! Not only has the price been reduced by $17,000, but the seller is also covering the first year of HOA dues for the buyer—a rare and valuable opportunity to step into ownership with major savings. Don’t miss your chance to own a slice of downtown living with mountain views, brand new flooring, elegant finishes, and unmatched incentives!
Listing Office: The Pugh Group LLC 
Essential Information
- MLS® #4305431
- Price$379,000
- Bedrooms2
- Bathrooms2.00
- Full Baths2
- Square Footage901
- Acres0.66
- Year Built2001
- TypeResidential
- Sub-TypeCondominium
- StyleContemporary
- StatusPending
Community Information
- Address300 W 11th Avenue 10c
- SubdivisionPrado
- CityDenver
- CountyDenver
- StateCO
- Zip Code80204
Amenities
- ViewCity, Mountain(s)
Amenities
Elevator(s), Front Desk, On Site Management, Storage
Utilities
Cable Available, Electricity Available, Electricity Connected, Internet Access (Wired), Natural Gas Available, Natural Gas Connected, Phone Available
Interior
- HeatingForced Air
- CoolingCentral Air
- StoriesOne
Interior Features
Elevator, High Speed Internet, No Stairs, Primary Suite
Appliances
Dishwasher, Dryer, Microwave, Range, Refrigerator, Washer
Exterior
- Exterior FeaturesBalcony, Elevator
- RoofUnknown
Lot Description
Corner Lot, Near Public Transit
School Information
- DistrictDenver 1
- ElementaryGreenlee
- MiddleGrant
- HighWest
Additional Information
- Date ListedAugust 22nd, 2025
- ZoningD-GT
Listing Details
 The Pugh Group LLC
The Pugh Group LLC
 Terms and Conditions: The content relating to real estate for sale in this Web site comes in part from the Internet Data eXchange ("IDX") program of METROLIST, INC., DBA RECOLORADO® Real estate listings held by brokers other than RE/MAX Professionals are marked with the IDX Logo. This information is being provided for the consumers personal, non-commercial use and may not be used for any other purpose. All information subject to change and should be independently verified.
Terms and Conditions: The content relating to real estate for sale in this Web site comes in part from the Internet Data eXchange ("IDX") program of METROLIST, INC., DBA RECOLORADO® Real estate listings held by brokers other than RE/MAX Professionals are marked with the IDX Logo. This information is being provided for the consumers personal, non-commercial use and may not be used for any other purpose. All information subject to change and should be independently verified.
Copyright 2025 METROLIST, INC., DBA RECOLORADO® -- All Rights Reserved 6455 S. Yosemite St., Suite 500 Greenwood Village, CO 80111 USA
Listing information last updated on December 19th, 2025 at 12:48pm MST.

