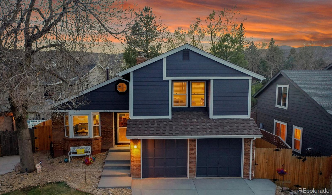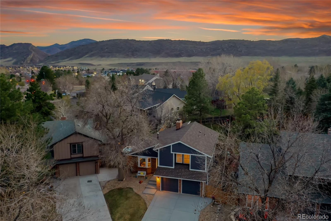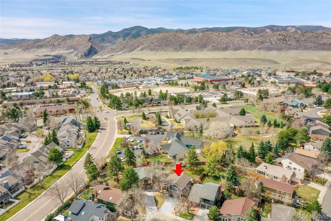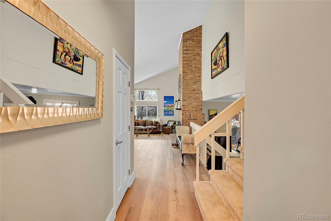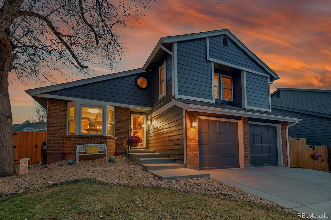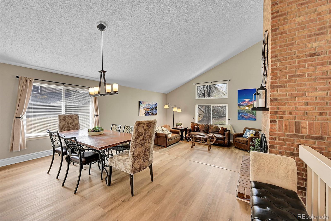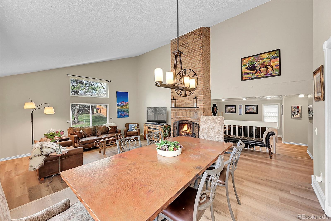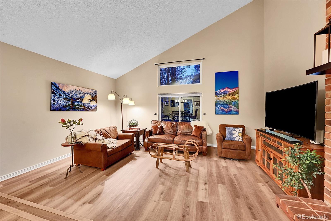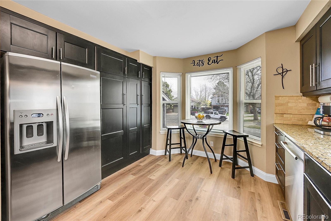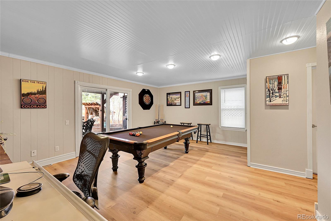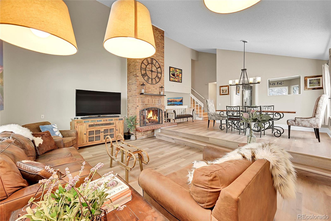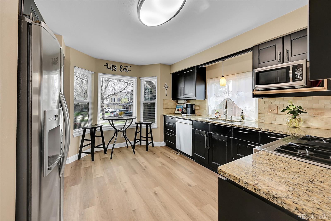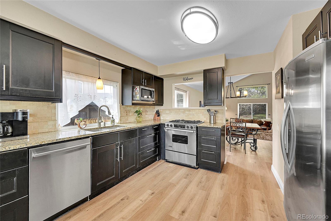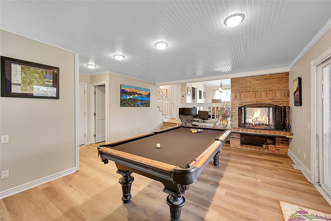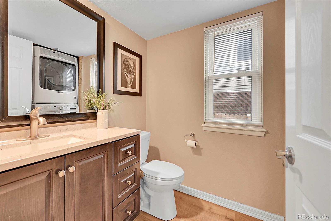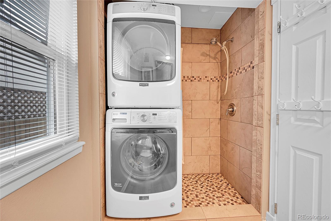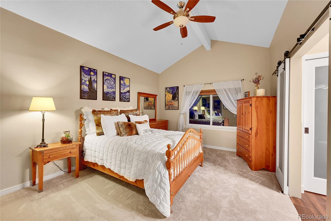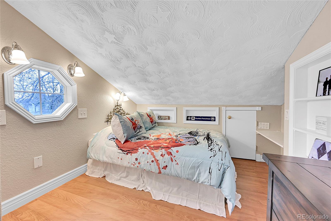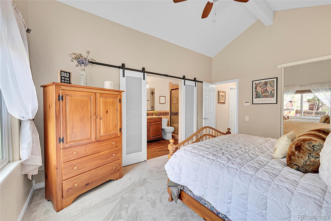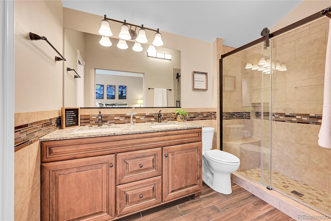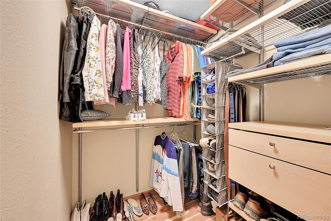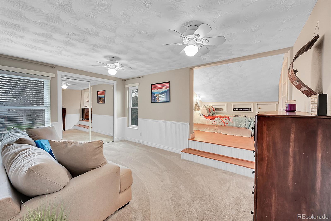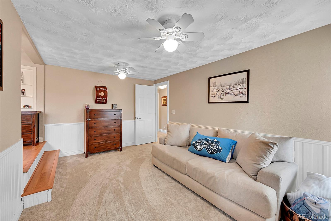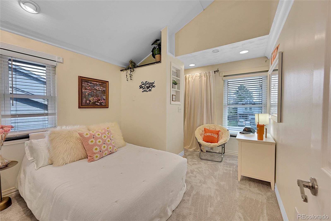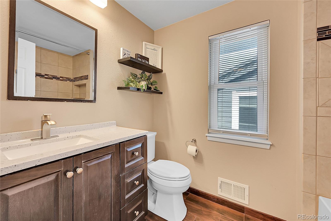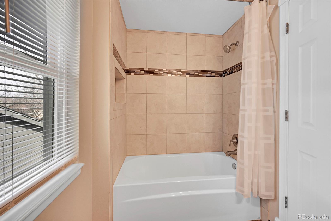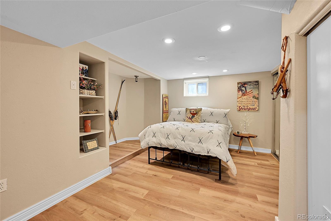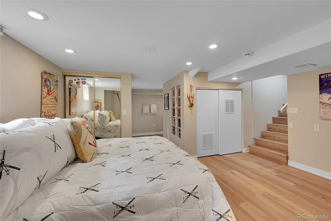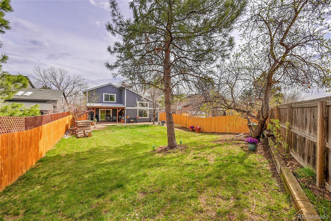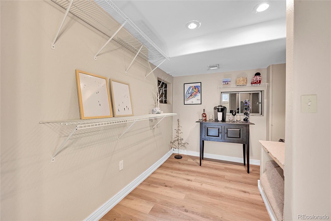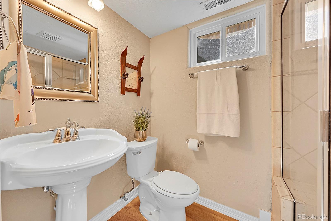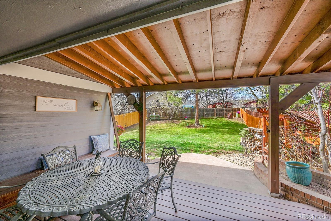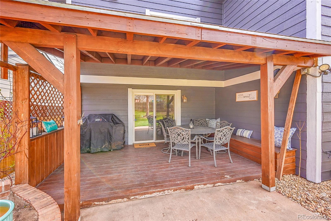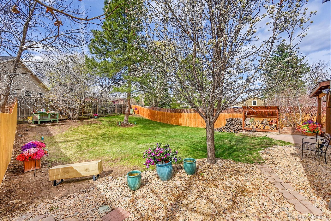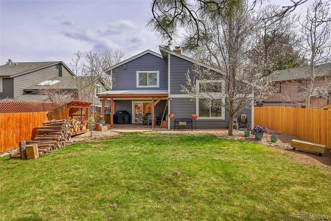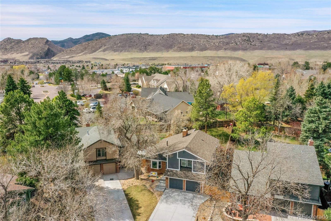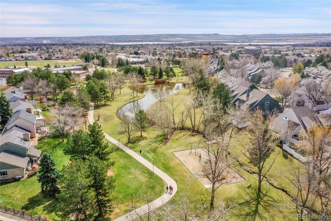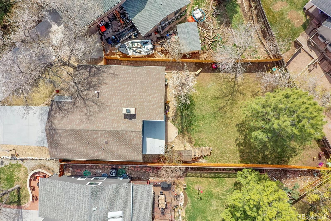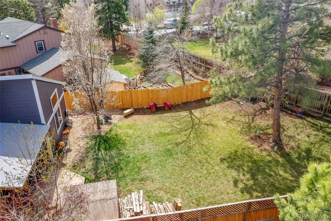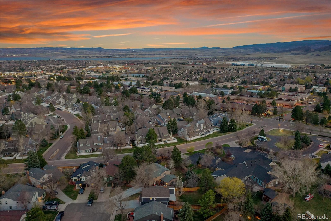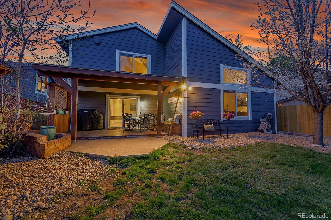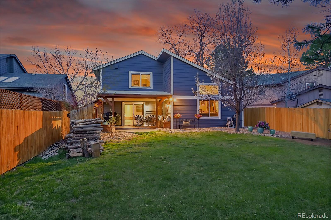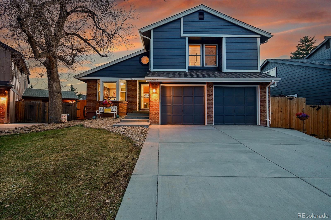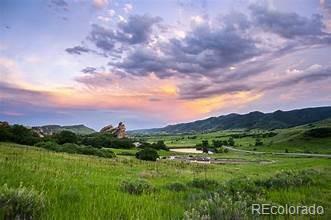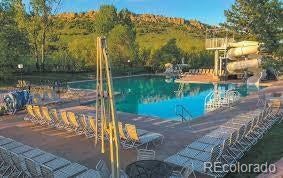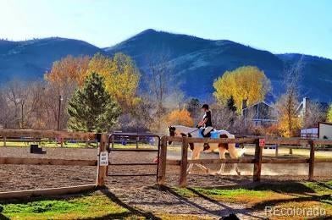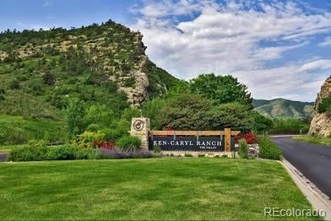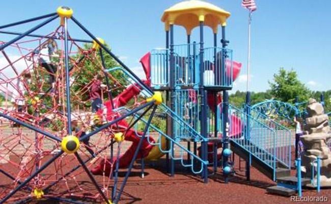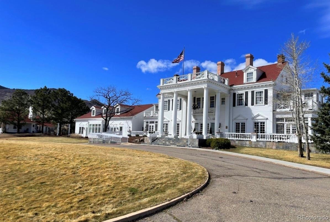Find us on...
Dashboard
- 4 Beds
- 4 Baths
- 2,300 Sqft
- .18 Acres
New Search X
10866 W Half Moon Pass
Exceptional Ken Caryl Living – Designer 4-Bedroom Retreat on a Quiet Cul-de-Sac! Discover the perfect blend of mountain charm and modern luxury in this stunning, designer-appointed 4-bedroom, 4-bath home nestled at the top of a peaceful cul-de-sac in Colorado’s premier Ken Caryl community. Thoughtfully remodeled and impeccably maintained, this home offers comfort, privacy, and breathtaking mountain views with no back neighbors — the ideal setting for true Colorado living. Step inside to an open, light-filled floor plan with vaulted ceilings and generous living spaces. The inviting family room features a striking two-sided fireplace, perfect for cozy Colorado evenings. The chef’s kitchen will delight culinary enthusiasts with its JennAir gas cooktop, custom cabinetry, and walk-in pantry. Upstairs, you’ll find beautifully updated bathrooms with heated tile flooring, while the finished basement provides flexible living options — complete with a bedroom, ¾ bath, and additional laundry hookups — ideal for guests, in-laws, teens, or a private office retreat. Outside, unwind in your park-like fenced yard surrounded by mature trees and serene mountain views, or entertain year-round on the covered back patio. Recent updates include new flooring, paint, fencing, driveway, walkway, furnace with UV light, hot water heater, and A/C — truly move-in ready! Enjoy the unparalleled Ken Caryl lifestyle with over 50 miles of private trails, three pools, tennis and pickleball courts, an equestrian center, frisbee golf, sledding hill, summer camps, and endless community events. Top-rated neighborhood schools, plus convenient access to C-470, shopping, dining, and the slopes make this location unbeatable. Don’t miss your chance to own in one of Colorado’s most sought-after neighborhoods — Ken Caryl Ranch offers more than a home; it offers a lifestyle!
Listing Office: Colorado Premier Properties 
Essential Information
- MLS® #4330930
- Price$730,000
- Bedrooms4
- Bathrooms4.00
- Full Baths1
- Square Footage2,300
- Acres0.18
- Year Built1977
- TypeResidential
- Sub-TypeSingle Family Residence
- StyleTraditional
- StatusActive
Community Information
- Address10866 W Half Moon Pass
- SubdivisionKen Caryl Ranch
- CityLittleton
- CountyJefferson
- StateCO
- Zip Code80127
Amenities
- Parking Spaces2
- ParkingConcrete
- # of Garages2
- ViewMountain(s)
Amenities
Clubhouse, Fitness Center, Park, Playground, Pool, Tennis Court(s), Trail(s)
Utilities
Cable Available, Electricity Connected, Internet Access (Wired), Natural Gas Connected
Interior
- HeatingForced Air
- CoolingCentral Air
- FireplaceYes
- # of Fireplaces1
- StoriesMulti/Split
Interior Features
Breakfast Bar, Ceiling Fan(s), Eat-in Kitchen, Granite Counters, High Ceilings, In-Law Floorplan, Open Floorplan, Pantry, Primary Suite, Smoke Free, Vaulted Ceiling(s), Walk-In Closet(s)
Appliances
Convection Oven, Cooktop, Dishwasher, Disposal, Microwave, Oven, Refrigerator, Self Cleaning Oven
Fireplaces
Family Room, Great Room, Wood Burning
Exterior
- Exterior FeaturesPrivate Yard, Rain Gutters
- Lot DescriptionCul-De-Sac
- RoofComposition
- FoundationSlab
Windows
Bay Window(s), Double Pane Windows, Window Coverings
School Information
- DistrictJefferson County R-1
- ElementaryShaffer
- MiddleFalcon Bluffs
- HighChatfield
Additional Information
- Date ListedApril 9th, 2025
- ZoningP-D
Listing Details
 Colorado Premier Properties
Colorado Premier Properties
 Terms and Conditions: The content relating to real estate for sale in this Web site comes in part from the Internet Data eXchange ("IDX") program of METROLIST, INC., DBA RECOLORADO® Real estate listings held by brokers other than RE/MAX Professionals are marked with the IDX Logo. This information is being provided for the consumers personal, non-commercial use and may not be used for any other purpose. All information subject to change and should be independently verified.
Terms and Conditions: The content relating to real estate for sale in this Web site comes in part from the Internet Data eXchange ("IDX") program of METROLIST, INC., DBA RECOLORADO® Real estate listings held by brokers other than RE/MAX Professionals are marked with the IDX Logo. This information is being provided for the consumers personal, non-commercial use and may not be used for any other purpose. All information subject to change and should be independently verified.
Copyright 2026 METROLIST, INC., DBA RECOLORADO® -- All Rights Reserved 6455 S. Yosemite St., Suite 500 Greenwood Village, CO 80111 USA
Listing information last updated on January 28th, 2026 at 12:04pm MST.

