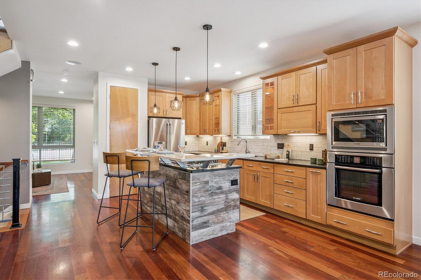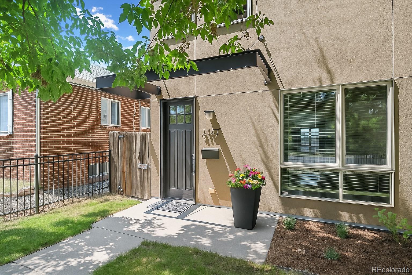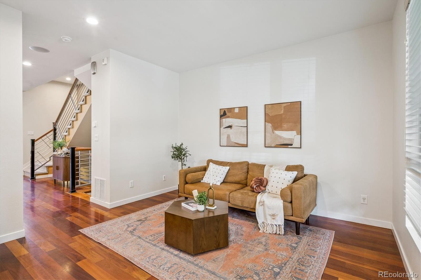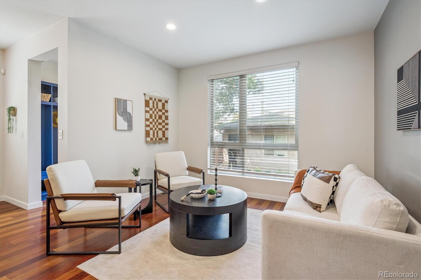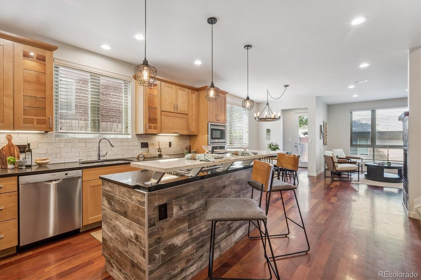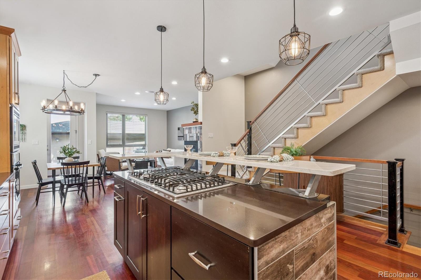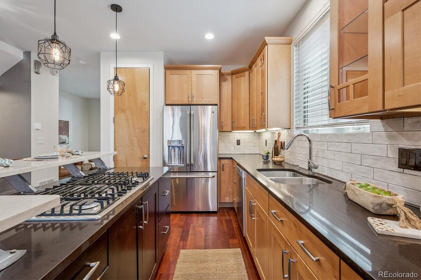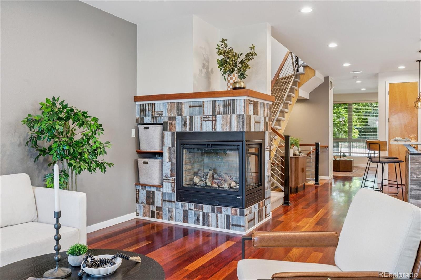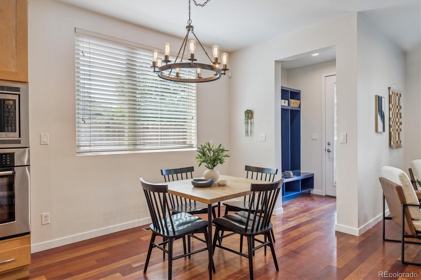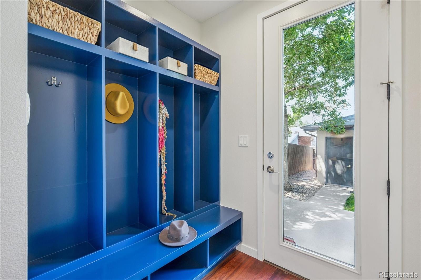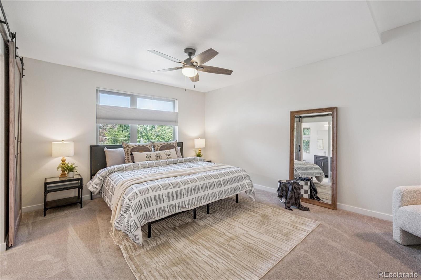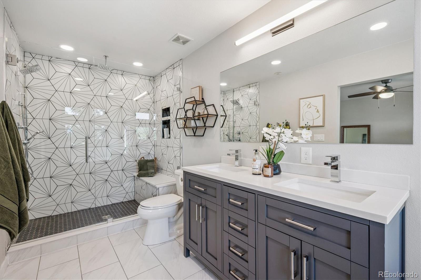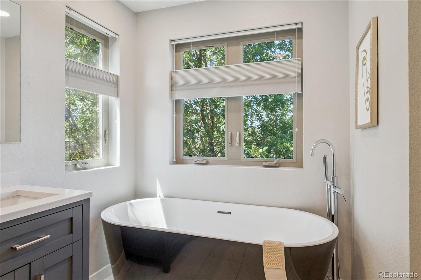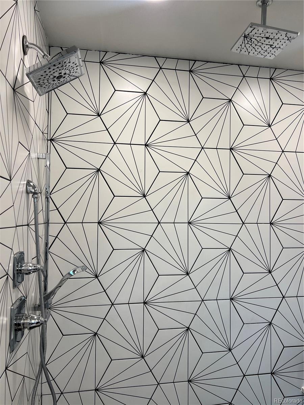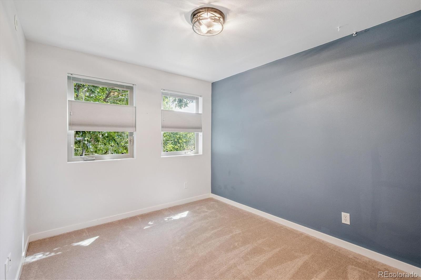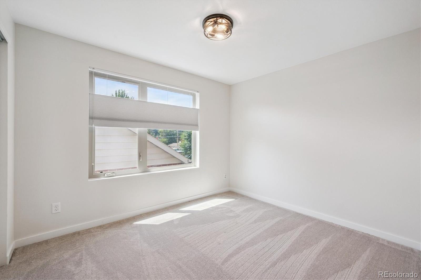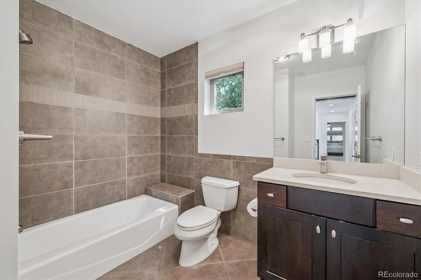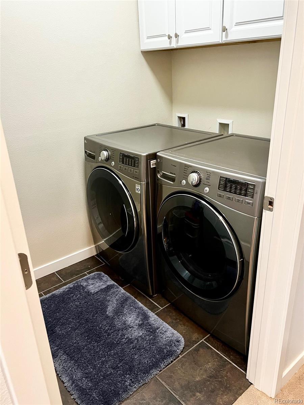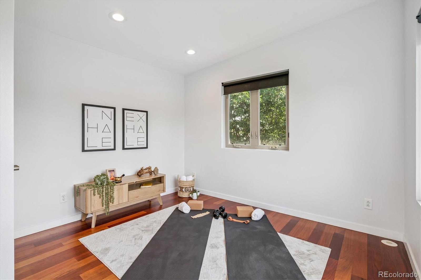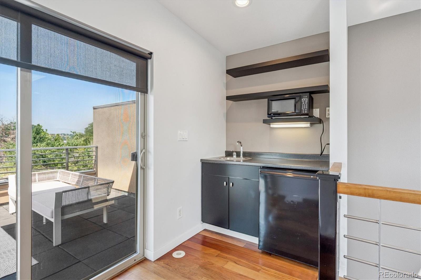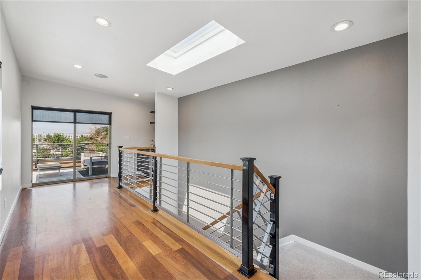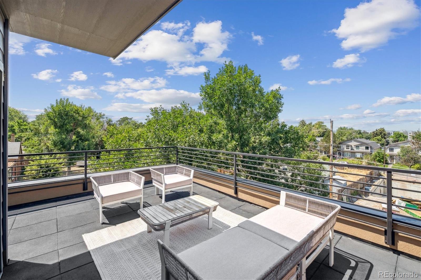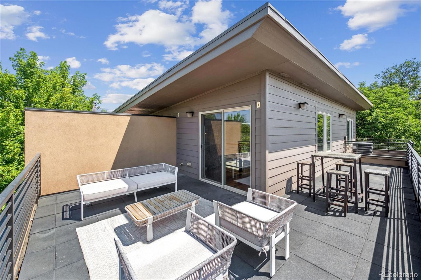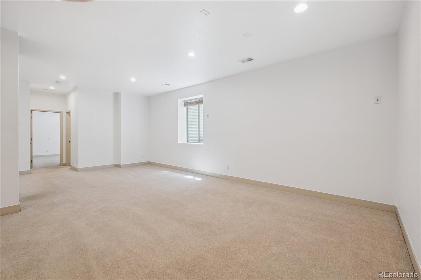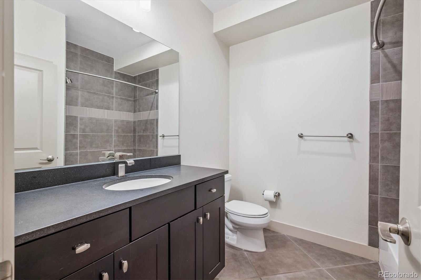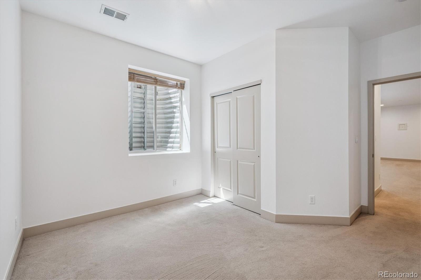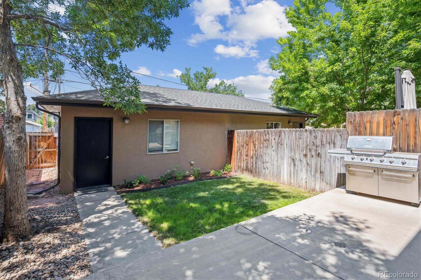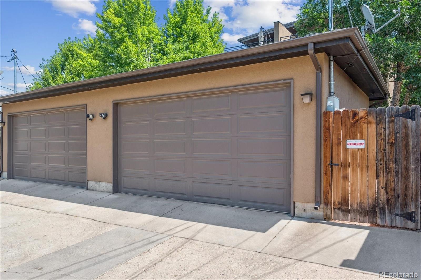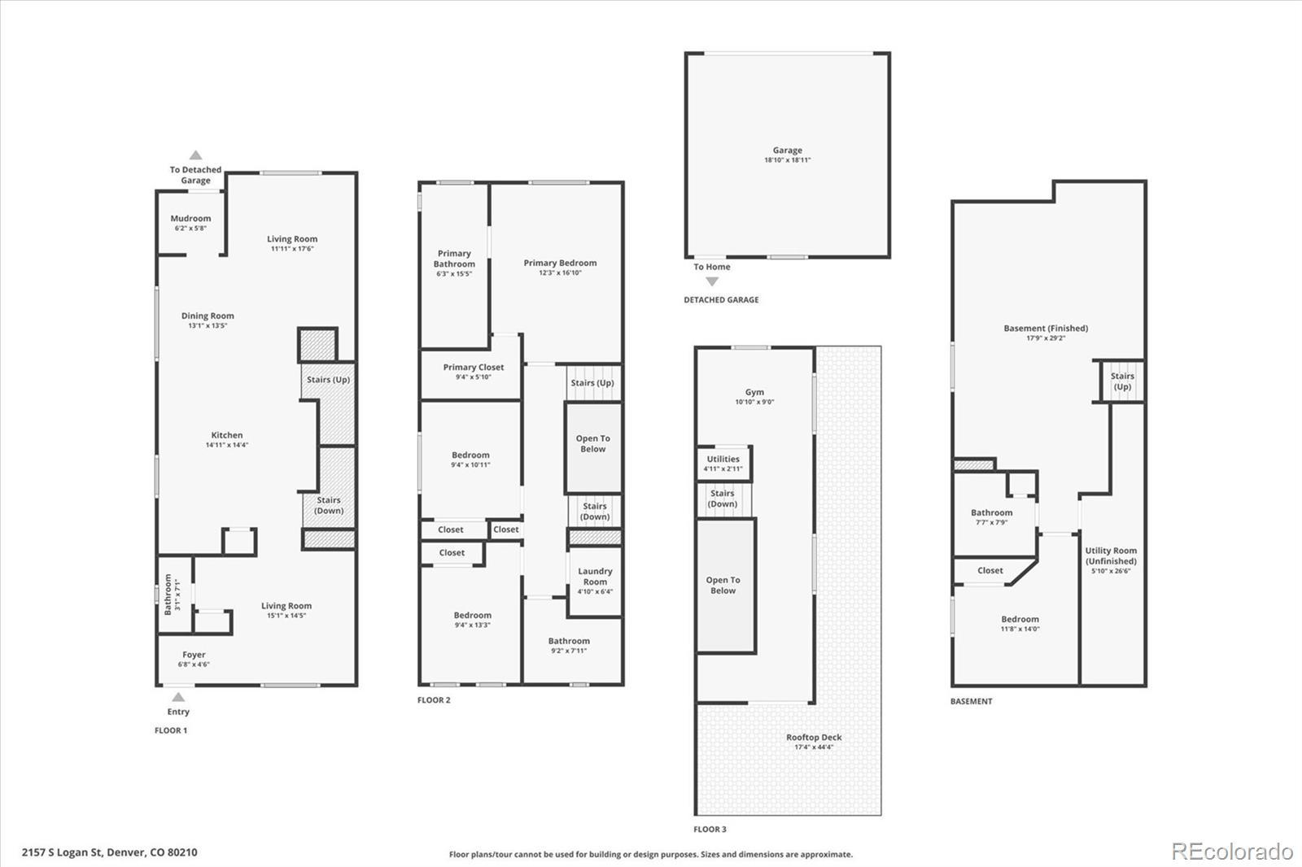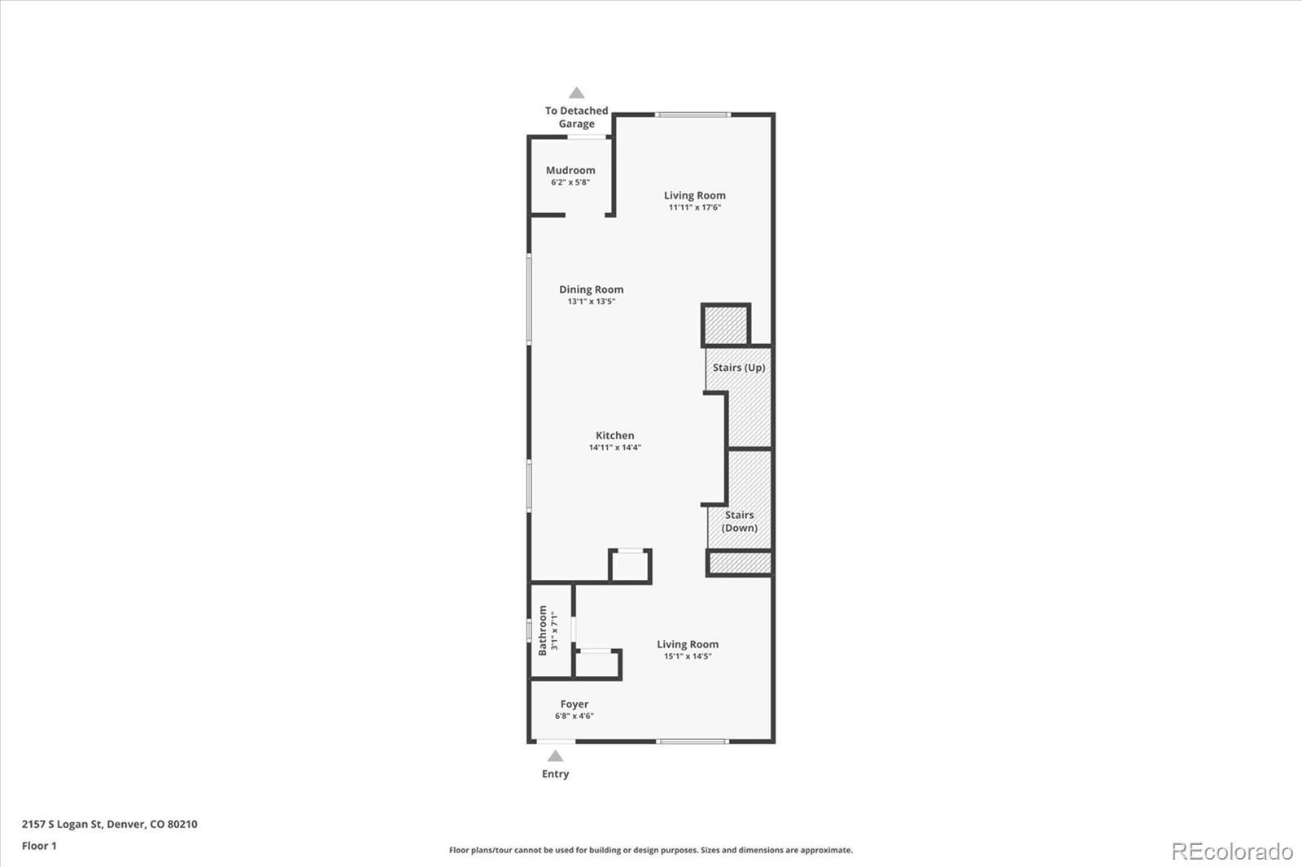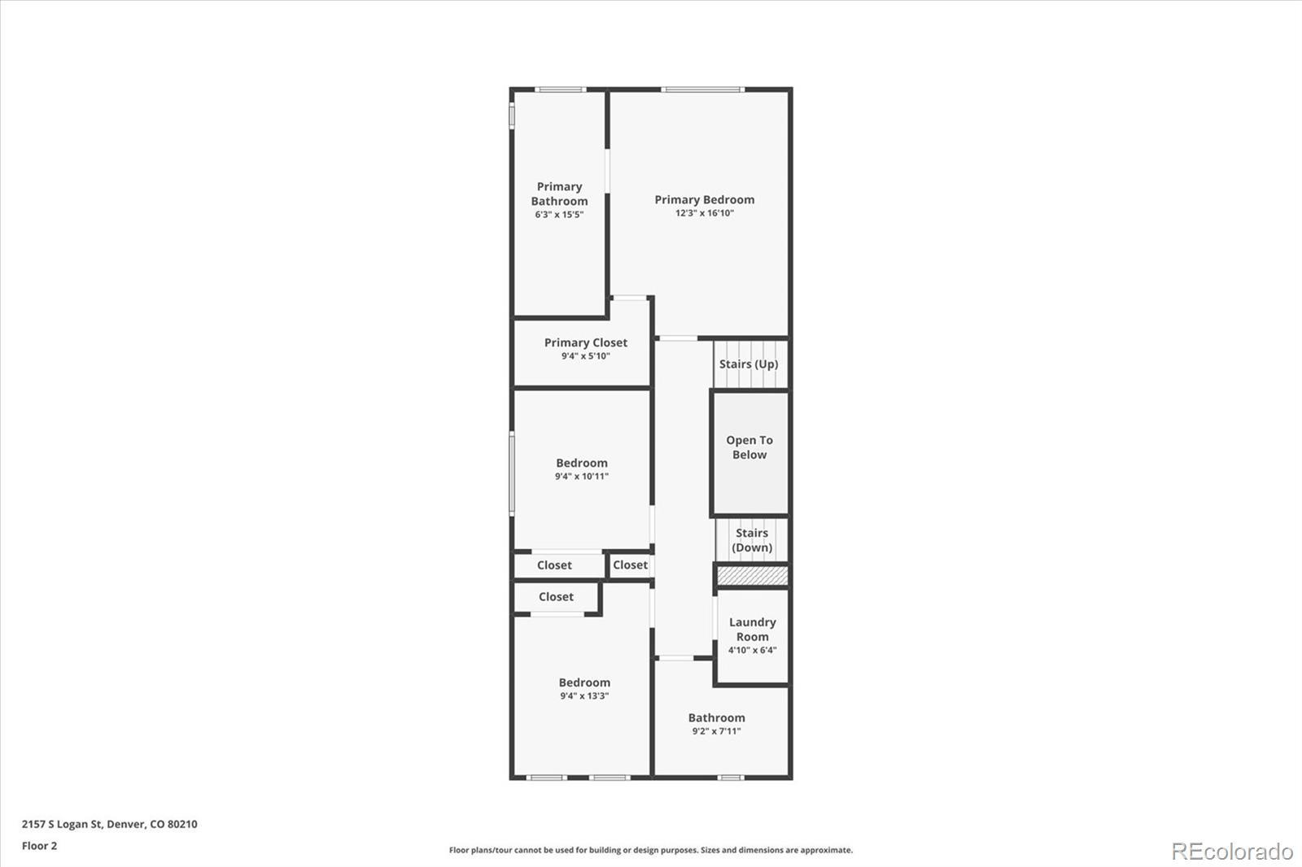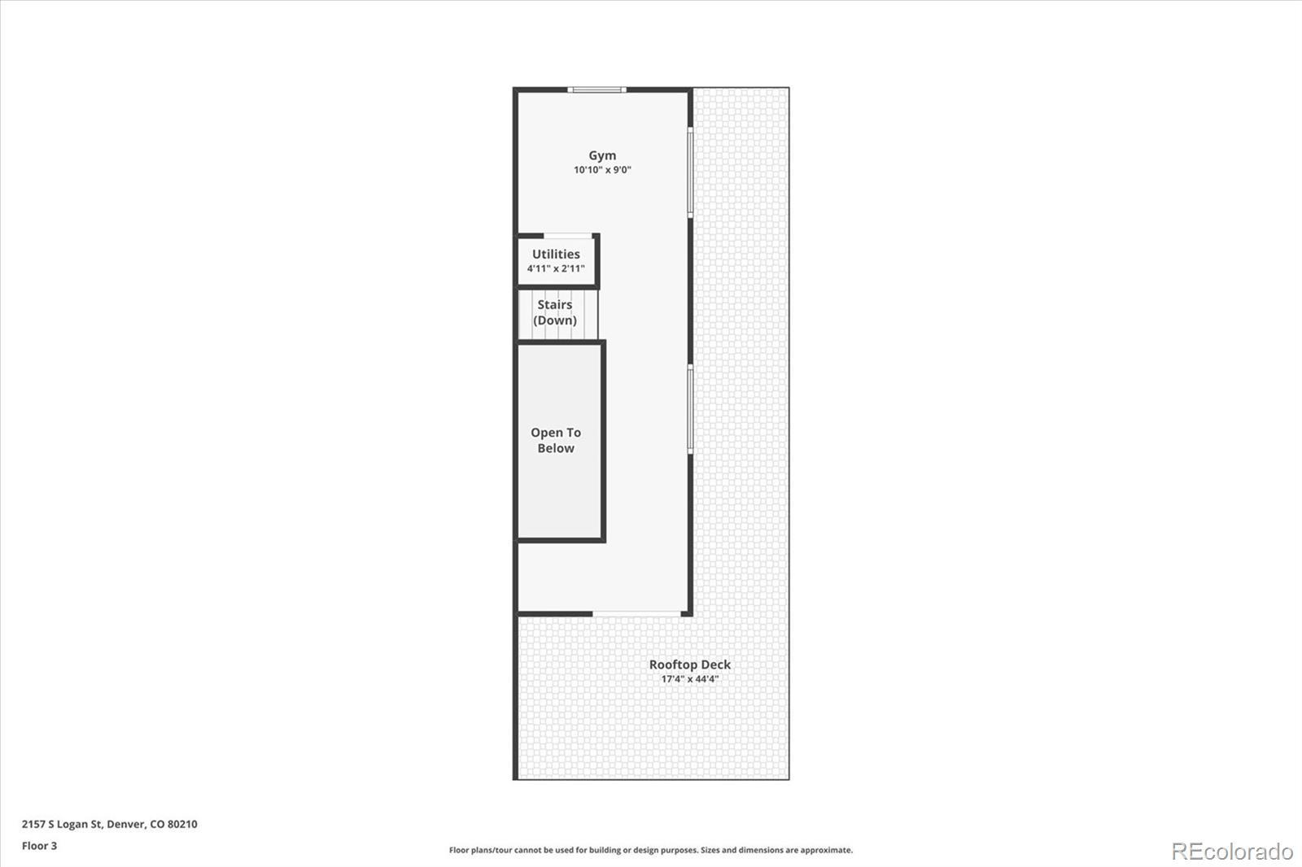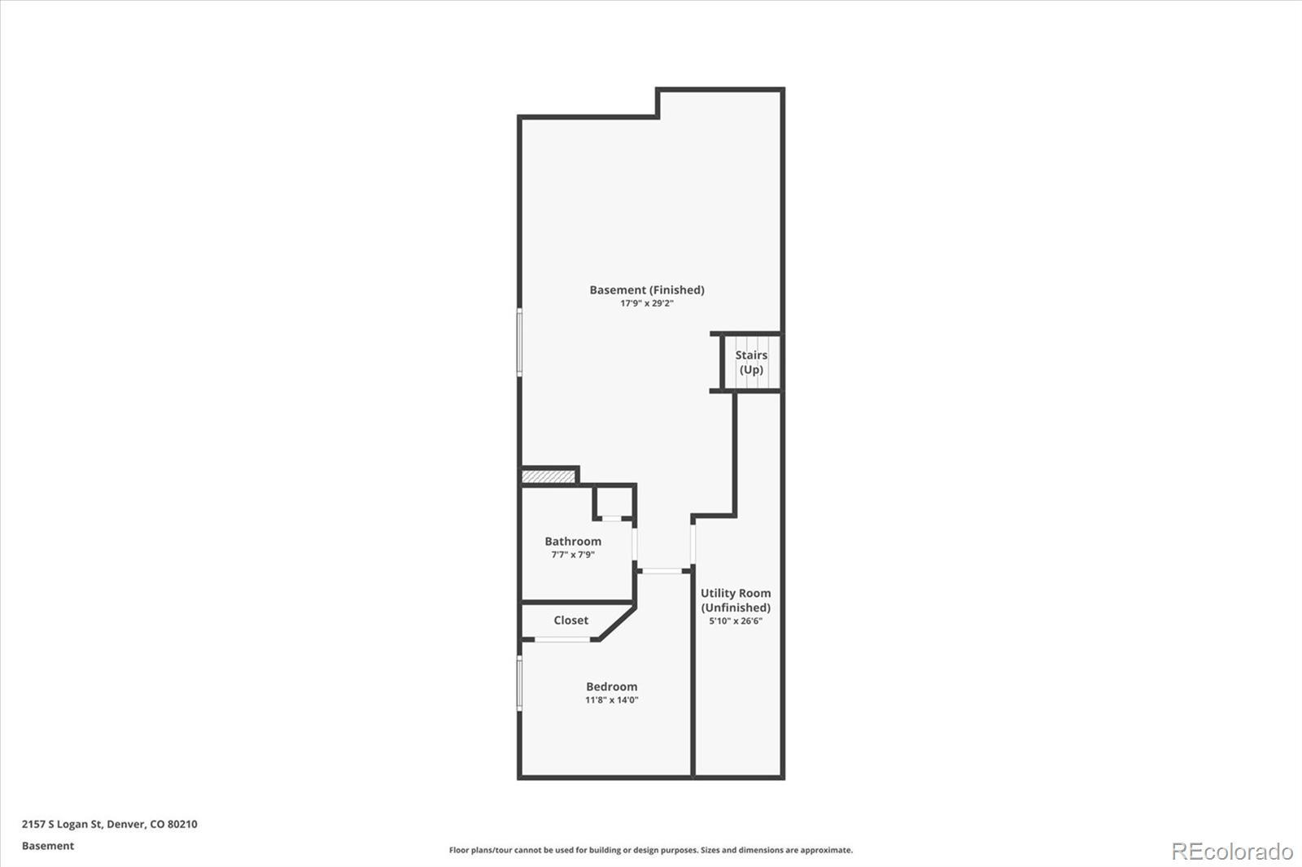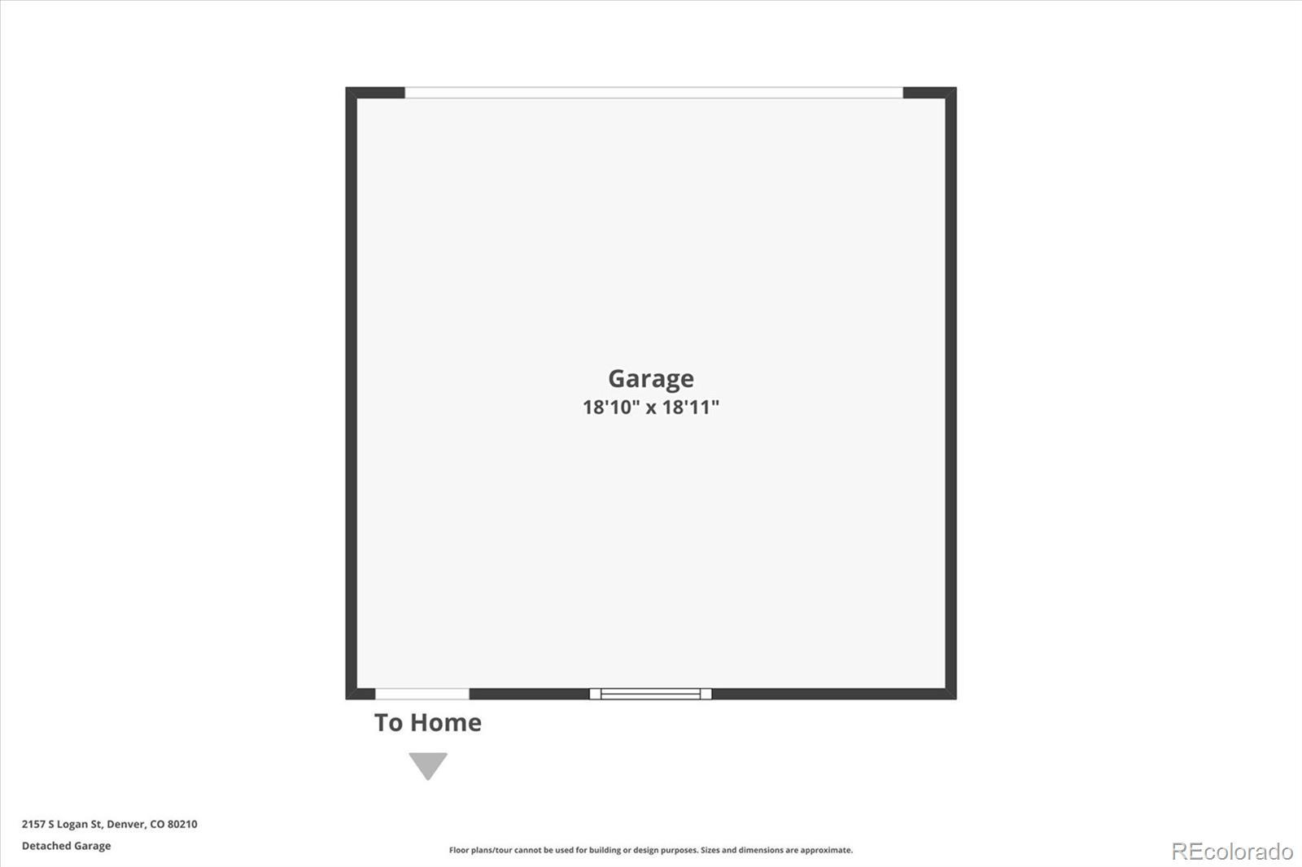Find us on...
Dashboard
- 4 Beds
- 4 Baths
- 2,334 Sqft
- .07 Acres
New Search X
2157 S Logan Street
Welcome to your next home—Perfectly placed between the quaint vibes of South Pearl Street with Farmer’s Markets, festivals and the buzz of South Broadway, this modern masterpiece offers walkability, livability, and brag-ability. Harvard Gulch Park and Rec Center/Pool/golf course? Light rail? Steps away. Breweries? Around the corner. The close Platte River Bike Trail-very bikable! Upon entry, you're greeted by hardwood floors and natural light that pour through oversized windows. The open dining area flows into a chef’s kitchen with quartz counters, Bosch appliances, a gas stove, pop up range vent, and custom cabinetry. It’s designed for real life and Instagram. The great room has a sleek gas fireplace and a practical mudroom—because Colorado life means tracking in a little nature now and then but don't worry, it’s all been freshly updated for you: new interior paint thought-out (2025), brand-new carpet upstairs, and a crisp new coat on the exterior—because who doesn’t love the smell of new carpet? Upstairs, the primary suite delivers a true escape: walk-in closet, spa-like 5-piece bath, soaking tub, euro-glass shower with modern non-shared three head shower system (tankless water heater installed 2021, so don't worry, shower for a while!) and dual vanity for harmonious mornings. Two more bedrooms, a full bath, and laundry round out this level. The top floor is your flex zone: office, gym, studio, etc. A wraparound rooftop deck offers mountain views and killer sunsets. Wet bar and beverage fridge included! Bonus, the ceilings are high and slant north, eliminating all that snow melt and rain run-off! Downstairs? A finished basement with high ceilings, a large rec/media room, full bath, and fourth bedroom and a massive storage closet! Out front and back enjoy small low-maintenance yards perfect for a little gardening or to make a pup happy! Sprinklers? Check! Check with Listing Agent on our lender incentive! Free 1yr 1% rate buy down for qualifying borrowers!
Listing Office: Your Castle Realty LLC 
Essential Information
- MLS® #4363376
- Price$1,059,000
- Bedrooms4
- Bathrooms4.00
- Full Baths3
- Half Baths1
- Square Footage2,334
- Acres0.07
- Year Built2015
- TypeResidential
- Sub-TypeSingle Family Residence
- StyleUrban Contemporary
- StatusActive
Community Information
- Address2157 S Logan Street
- SubdivisionRosedale
- CityDenver
- CountyDenver
- StateCO
- Zip Code80210
Amenities
- Parking Spaces6
- # of Garages2
Interior
- HeatingForced Air, Natural Gas
- CoolingCentral Air
- FireplaceYes
- # of Fireplaces1
- FireplacesFamily Room, Gas, Gas Log
- StoriesThree Or More
Interior Features
Ceiling Fan(s), Eat-in Kitchen, Five Piece Bath, High Ceilings, Kitchen Island, Pantry, Primary Suite, Quartz Counters, Smart Thermostat, Smoke Free, Sound System, Walk-In Closet(s), Wet Bar
Appliances
Bar Fridge, Cooktop, Dishwasher, Disposal, Dryer, Gas Water Heater, Microwave, Oven, Range, Refrigerator, Self Cleaning Oven, Sump Pump, Tankless Water Heater, Washer
Exterior
- RoofMembrane, Rolled/Hot Mop
Exterior Features
Gas Grill, Private Yard, Rain Gutters, Smart Irrigation
Lot Description
Level, Near Public Transit, Sprinklers In Front, Sprinklers In Rear
Windows
Double Pane Windows, Egress Windows, Skylight(s), Window Coverings
School Information
- DistrictDenver 1
- ElementaryAsbury
- MiddleGrant
- HighSouth
Additional Information
- Date ListedAugust 7th, 2025
- ZoningU-SU-C
Listing Details
 Your Castle Realty LLC
Your Castle Realty LLC
 Terms and Conditions: The content relating to real estate for sale in this Web site comes in part from the Internet Data eXchange ("IDX") program of METROLIST, INC., DBA RECOLORADO® Real estate listings held by brokers other than RE/MAX Professionals are marked with the IDX Logo. This information is being provided for the consumers personal, non-commercial use and may not be used for any other purpose. All information subject to change and should be independently verified.
Terms and Conditions: The content relating to real estate for sale in this Web site comes in part from the Internet Data eXchange ("IDX") program of METROLIST, INC., DBA RECOLORADO® Real estate listings held by brokers other than RE/MAX Professionals are marked with the IDX Logo. This information is being provided for the consumers personal, non-commercial use and may not be used for any other purpose. All information subject to change and should be independently verified.
Copyright 2025 METROLIST, INC., DBA RECOLORADO® -- All Rights Reserved 6455 S. Yosemite St., Suite 500 Greenwood Village, CO 80111 USA
Listing information last updated on December 11th, 2025 at 10:48am MST.

