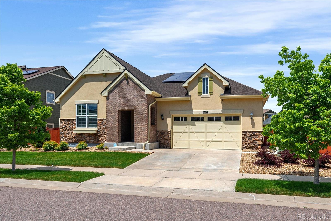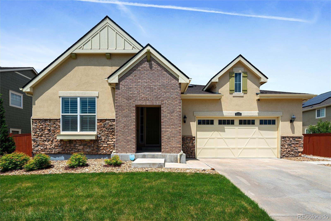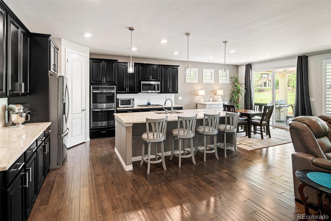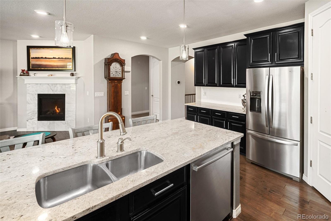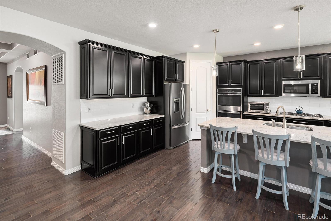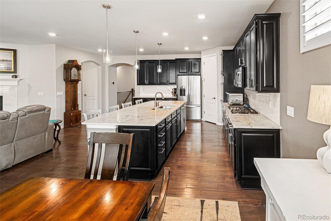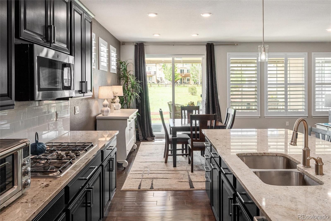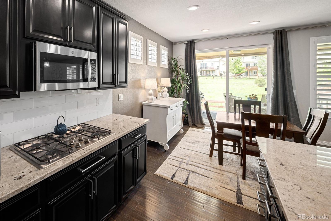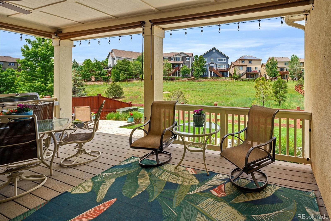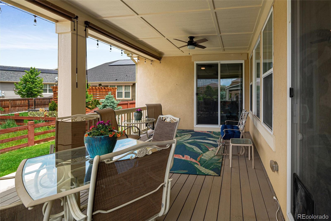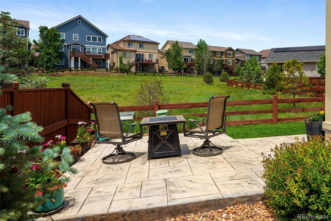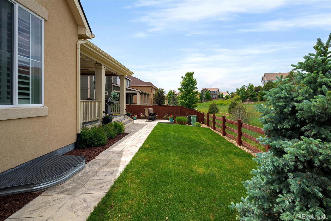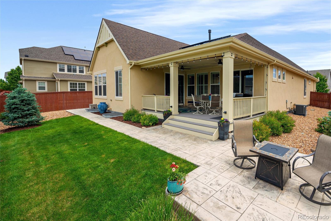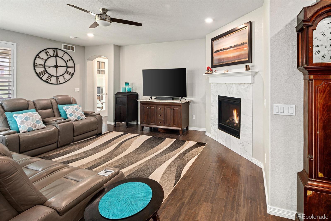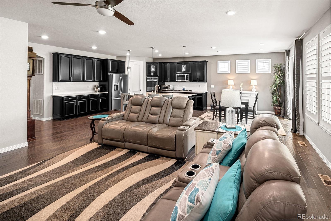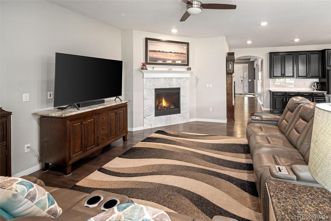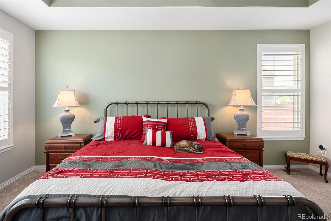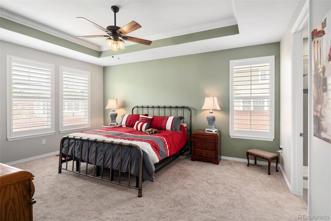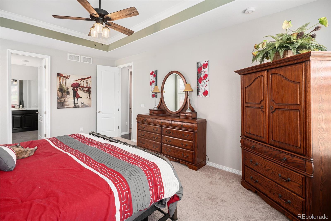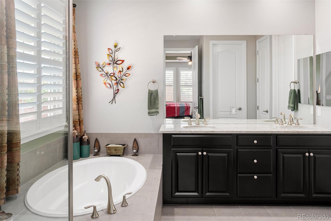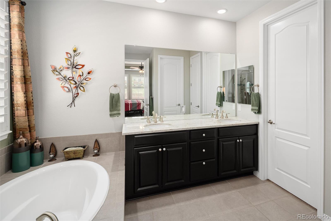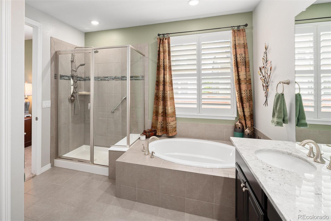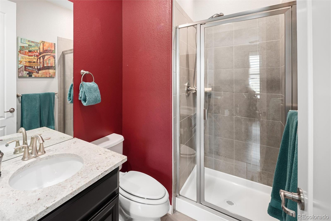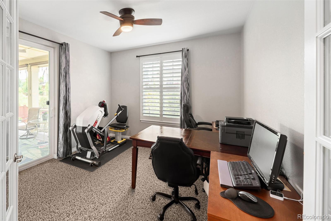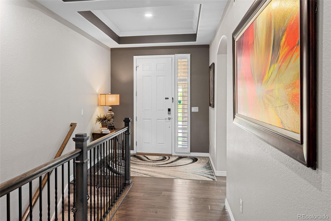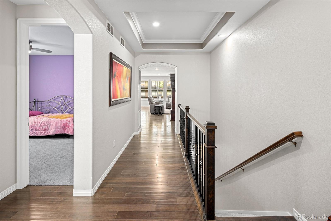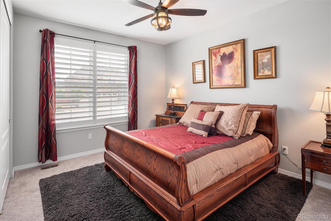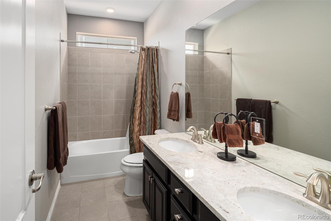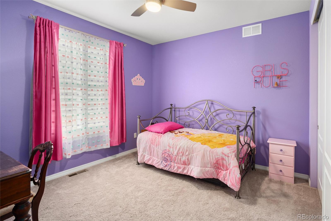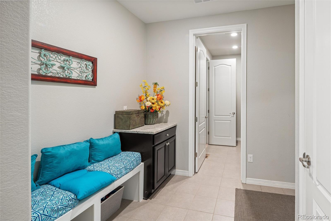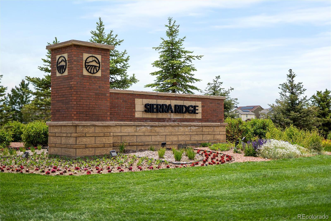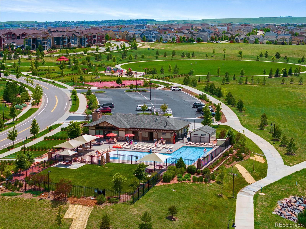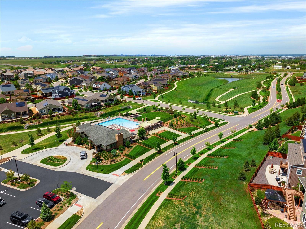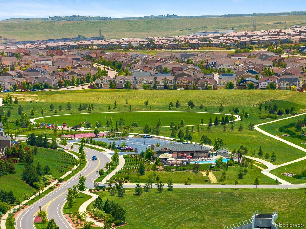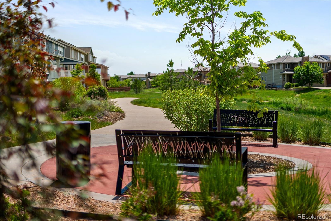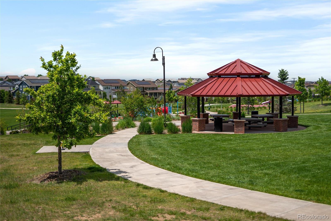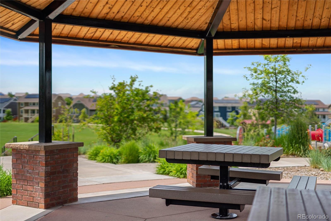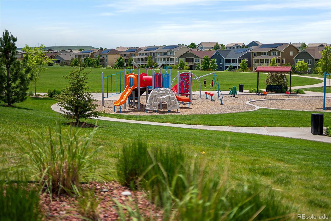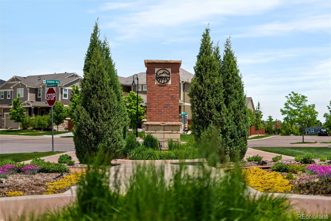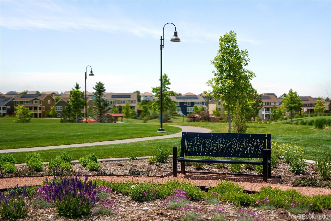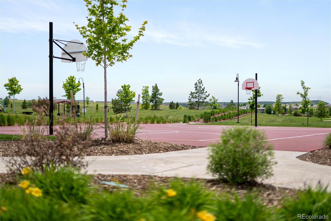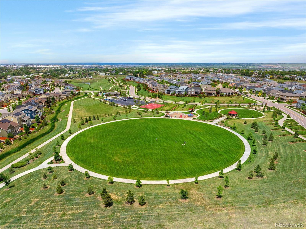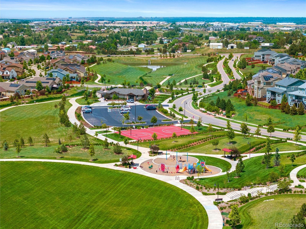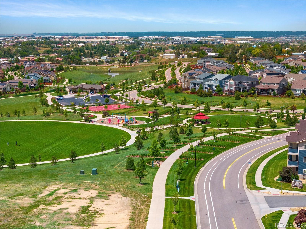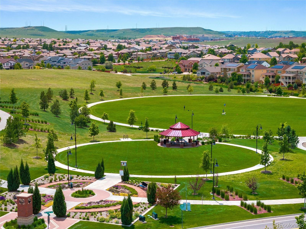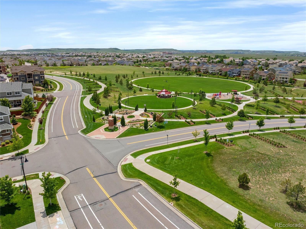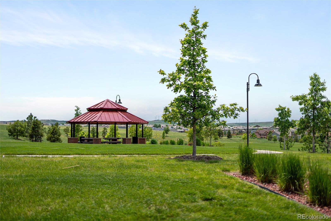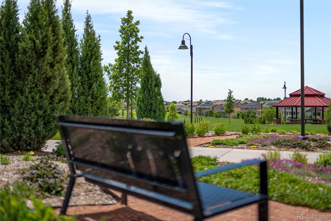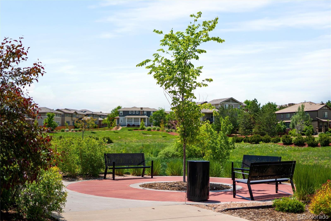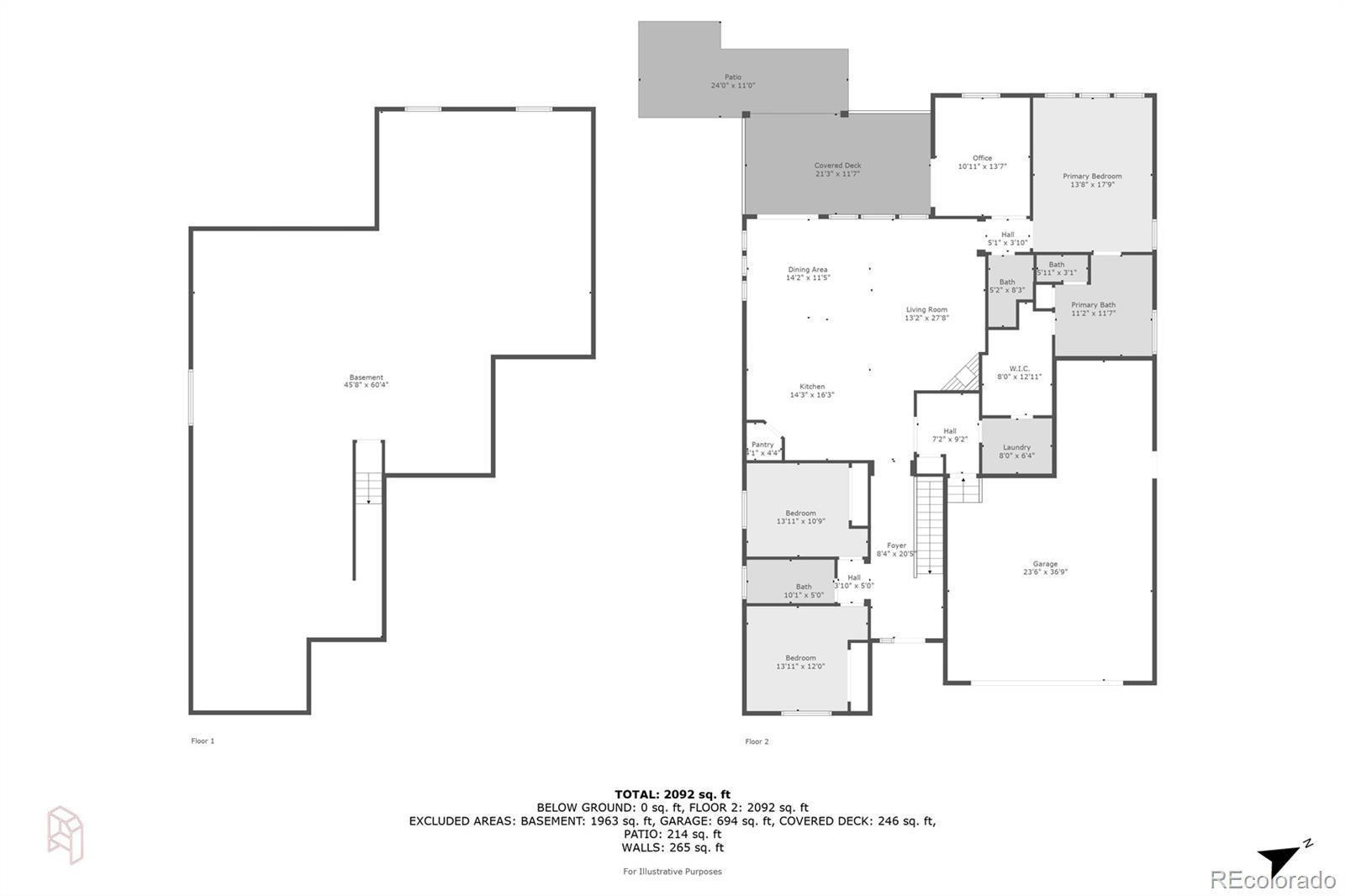Find us on...
Dashboard
- 3 Beds
- 3 Baths
- 2,245 Sqft
- .19 Acres
New Search X
10185 Isle Street
***Unlock homeownership with seller paid $9000 credit to the buyer to buy down interest rate, pay for closing costs or escrows!*** From the moment you step inside, thoughtful architectural touches set this home apart. The entryway welcomes you with elegant, coffered ceilings, while plantation shutters throughout the home offer both timeless style and practical light control. At the center of the home, the kitchen is designed to impress—with a striking oversized subway tile backsplash, gleaming stainless steel appliances and sink, and a spacious walk-in pantry. Just off the kitchen, the open dining area offers the perfect setting for both everyday meals and entertaining with its easy access to the back patio through the sliding back door. The primary suite is a private retreat, featuring a generous bedroom filled with natural light and a luxurious five-piece bath. Unwind in the deep soaking tub or refresh in the walk-in shower with a multi-nozzle shower head. A separate commode room adds privacy, while a large walk-in closet with a custom organization system connects directly to both the bathroom and the laundry room for added convenience. Adjacent to the primary suite, the dedicated office is a bright and inspiring space with new flooring, interior French doors, and its own sliding glass door to the patio. Step outside and discover a covered patio built for year-round enjoyment, complete with a charming board and batten ceiling, dual ceiling fans, and low-maintenance composite decking—perfect for soaking in Colorado’s beautiful weather. Living in Sierra Ridge means enjoying more than just a beautiful home. Take advantage of the neighborhood pool on warm summer days or explore the nearby hiking trails that wind through scenic open spaces. And with convenient access to shopping, dining, and everyday essentials just minutes away, you’ll love the blend of nature, comfort, and community this home offers.
Listing Office: RE/MAX Professionals 
Essential Information
- MLS® #4374536
- Price$792,500
- Bedrooms3
- Bathrooms3.00
- Full Baths2
- Square Footage2,245
- Acres0.19
- Year Built2016
- TypeResidential
- Sub-TypeSingle Family Residence
- StyleTraditional
- StatusPending
Community Information
- Address10185 Isle Street
- SubdivisionSierra Ridge
- CityParker
- CountyDouglas
- StateCO
- Zip Code80134
Amenities
- AmenitiesClubhouse, Pool
- Parking Spaces3
- # of Garages3
Utilities
Cable Available, Electricity Available
Parking
Concrete, Dry Walled, Exterior Access Door, Insulated Garage, Tandem
Interior
- HeatingForced Air, Natural Gas
- CoolingCentral Air
- FireplaceYes
- # of Fireplaces1
- FireplacesLiving Room
- StoriesOne
Interior Features
Ceiling Fan(s), Eat-in Kitchen, Entrance Foyer, Five Piece Bath, Granite Counters, High Ceilings, Kitchen Island, Open Floorplan, Pantry, Primary Suite, Radon Mitigation System, Smart Thermostat, Solid Surface Counters, Walk-In Closet(s)
Appliances
Cooktop, Dishwasher, Disposal, Double Oven, Gas Water Heater, Microwave, Range, Refrigerator, Sump Pump
Exterior
- Exterior FeaturesPrivate Yard, Rain Gutters
- RoofComposition
- FoundationConcrete Perimeter
Lot Description
Level, Master Planned, Near Public Transit, Sprinklers In Front, Sprinklers In Rear
Windows
Double Pane Windows, Egress Windows, Window Coverings
School Information
- DistrictDouglas RE-1
- ElementaryPrairie Crossing
- MiddleSierra
- HighChaparral
Additional Information
- Date ListedJune 6th, 2025
Listing Details
 RE/MAX Professionals
RE/MAX Professionals
 Terms and Conditions: The content relating to real estate for sale in this Web site comes in part from the Internet Data eXchange ("IDX") program of METROLIST, INC., DBA RECOLORADO® Real estate listings held by brokers other than RE/MAX Professionals are marked with the IDX Logo. This information is being provided for the consumers personal, non-commercial use and may not be used for any other purpose. All information subject to change and should be independently verified.
Terms and Conditions: The content relating to real estate for sale in this Web site comes in part from the Internet Data eXchange ("IDX") program of METROLIST, INC., DBA RECOLORADO® Real estate listings held by brokers other than RE/MAX Professionals are marked with the IDX Logo. This information is being provided for the consumers personal, non-commercial use and may not be used for any other purpose. All information subject to change and should be independently verified.
Copyright 2025 METROLIST, INC., DBA RECOLORADO® -- All Rights Reserved 6455 S. Yosemite St., Suite 500 Greenwood Village, CO 80111 USA
Listing information last updated on June 27th, 2025 at 9:18pm MDT.

