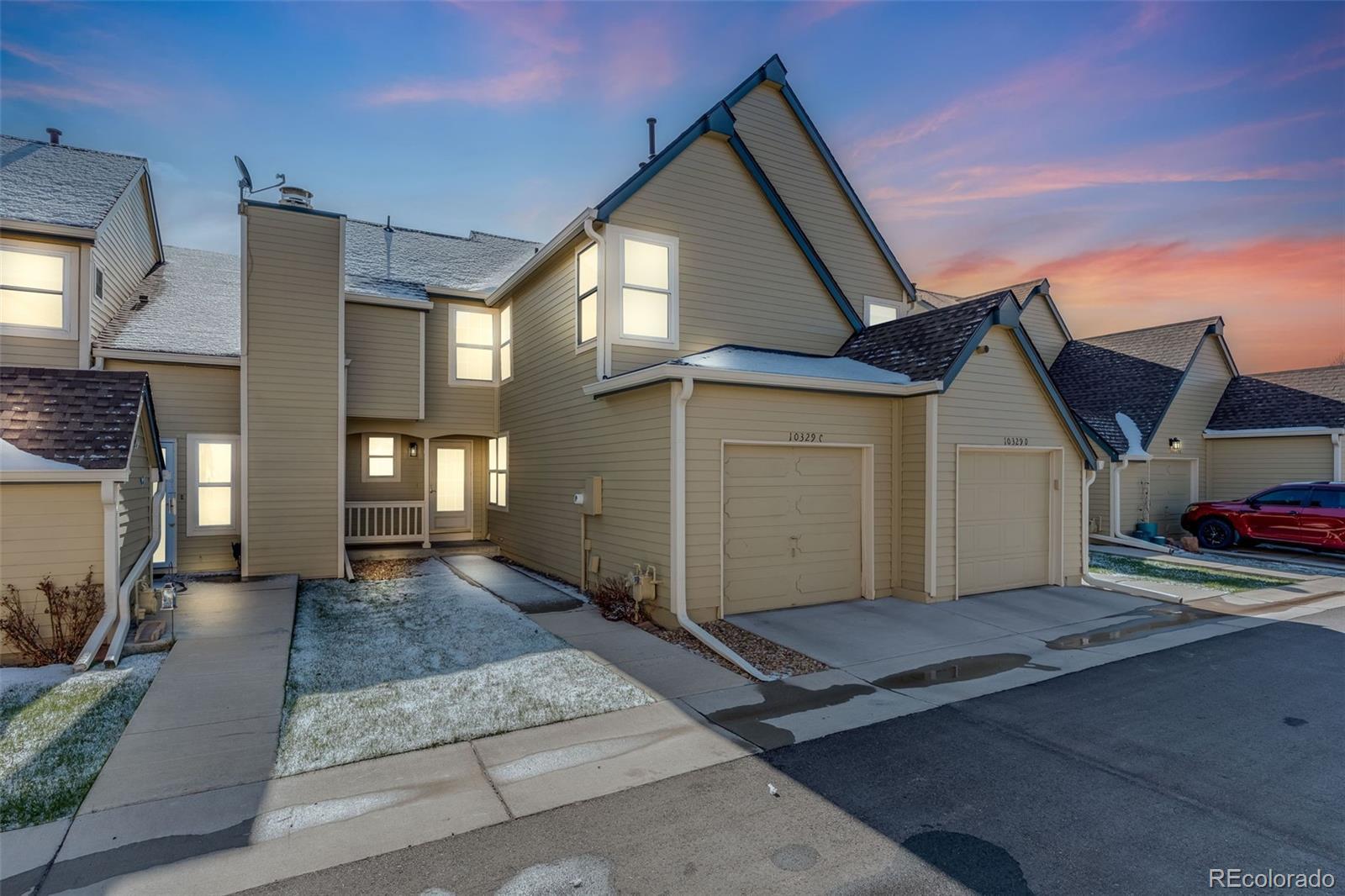Find us on...
Dashboard
- $475k Price
- 4 Beds
- 4 Baths
- 1,870 Sqft
New Search X
10329 W Fair Avenue C
Welcome to this beautifully updated home nestled in the highly desired Stanton Farms Community in Littleton! This spacious and inviting property features 4 bedrooms, 4 bathrooms, and a versatile finished basement. Completely remodeled from top to bottom, this home boasts brand-new cabinets, countertops, flooring, paint, carpet, appliances, and tile throughout, giving it a fresh, modern feel. The quality craftsmanship are evident in every corner, creating a bright and airy space filled with natural light thanks to large windows and high vaulted ceilings. The open living area flows onto a spacious deck, perfect for outdoor relaxation or entertaining. Enjoy cozy evenings by the fireplace, adding warmth and character to the living space. The stylishly updated kitchen is a standout feature, featuring sleek stainless steel appliances, beautiful cabinetry, and a chic tile backsplash. The open floor plan connects the kitchen to the living room, making it ideal for gatherings. There’s a charming breakfast nook for casual meals and a separate dining area for more formal occasions. A convenient powder room on the main floor adds to the thoughtful layout. Upstairs, retreat to the spacious bedrooms, including a large primary suite with a private, beautifully updated 3/4 bathroom featuring contemporary finishes. The additional bathrooms throughout the home are equally impressive, showcasing modern tile work and sleek fixtures. The fully finished basement is a fantastic bonus space, complete with a bedroom, bathroom, and recreational area—ideal for guests or a home office. Plus, the dedicated laundry closet comes with a full-size, front-loading washer and dryer for added convenience. Recent upgrades include a brand-new A/C unit for year-round comfort. Situated near parks, schools, and shopping, this home offers both tranquility and accessibility. With its complete remodel and prime location, this property is an exceptional find. Don’t miss your chance—schedule your showing today!
Listing Office: Ed Prather Real Estate 
Essential Information
- MLS® #4390083
- Price$475,000
- Bedrooms4
- Bathrooms4.00
- Full Baths1
- Half Baths2
- Square Footage1,870
- Acres0.00
- Year Built1984
- TypeResidential
- Sub-TypeTownhouse
- StyleContemporary
- StatusPending
Community Information
- Address10329 W Fair Avenue C
- CityLittleton
- CountyJefferson
- StateCO
- Zip Code80127
Subdivision
Stanton Farms Flg # 2 Ext Sur # 2
Amenities
- Parking Spaces1
- # of Garages1
Utilities
Cable Available, Electricity Available, Electricity Connected, Internet Access (Wired)
Interior
- HeatingForced Air
- CoolingCentral Air
- FireplaceYes
- # of Fireplaces1
- FireplacesLiving Room
- StoriesTwo
Interior Features
Breakfast Bar, Ceiling Fan(s), Eat-in Kitchen, Entrance Foyer, High Ceilings, High Speed Internet, Open Floorplan, Vaulted Ceiling(s)
Appliances
Cooktop, Dishwasher, Disposal, Dryer, Gas Water Heater, Microwave, Oven, Range, Refrigerator, Washer
Exterior
- Exterior FeaturesLighting, Rain Gutters
- RoofComposition
Lot Description
Landscaped, Master Planned, Near Public Transit
Windows
Double Pane Windows, Window Coverings, Window Treatments
School Information
- DistrictJefferson County R-1
- ElementaryStony Creek
- MiddleDeer Creek
- HighChatfield
Additional Information
- Date ListedApril 3rd, 2025
- ZoningP-D
Listing Details
 Ed Prather Real Estate
Ed Prather Real Estate
 Terms and Conditions: The content relating to real estate for sale in this Web site comes in part from the Internet Data eXchange ("IDX") program of METROLIST, INC., DBA RECOLORADO® Real estate listings held by brokers other than RE/MAX Professionals are marked with the IDX Logo. This information is being provided for the consumers personal, non-commercial use and may not be used for any other purpose. All information subject to change and should be independently verified.
Terms and Conditions: The content relating to real estate for sale in this Web site comes in part from the Internet Data eXchange ("IDX") program of METROLIST, INC., DBA RECOLORADO® Real estate listings held by brokers other than RE/MAX Professionals are marked with the IDX Logo. This information is being provided for the consumers personal, non-commercial use and may not be used for any other purpose. All information subject to change and should be independently verified.
Copyright 2025 METROLIST, INC., DBA RECOLORADO® -- All Rights Reserved 6455 S. Yosemite St., Suite 500 Greenwood Village, CO 80111 USA
Listing information last updated on June 26th, 2025 at 7:48pm MDT.














































