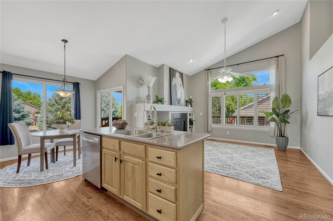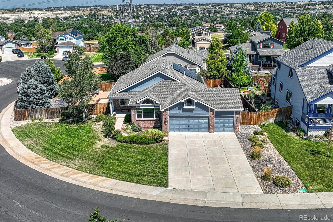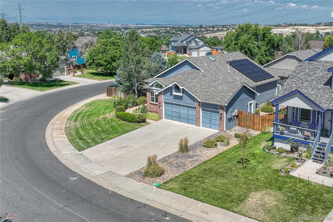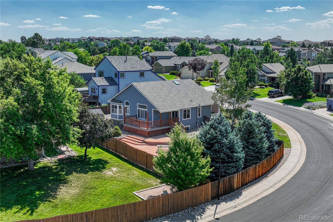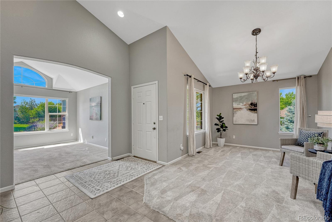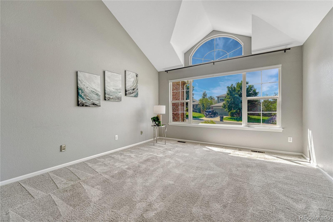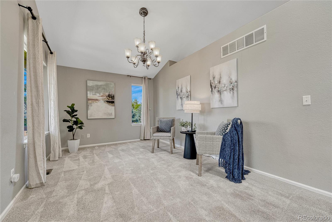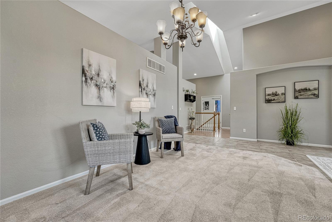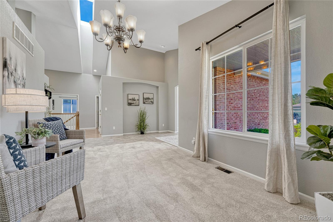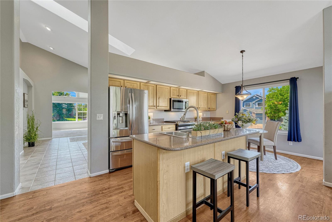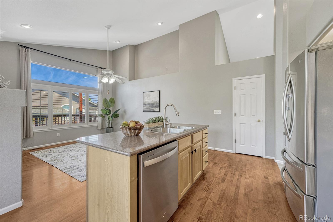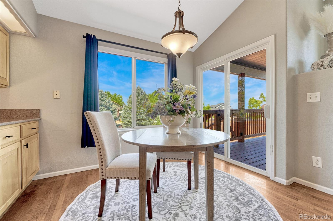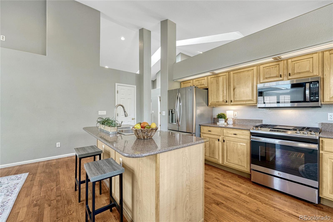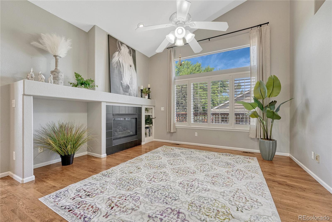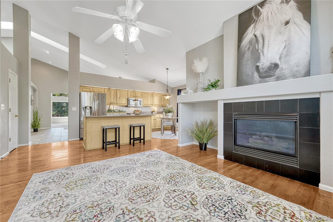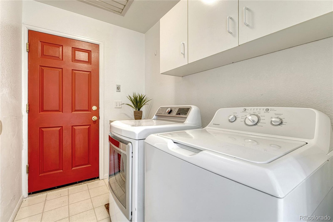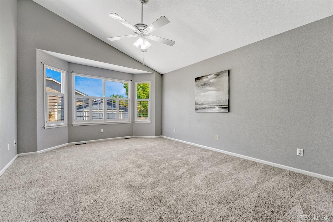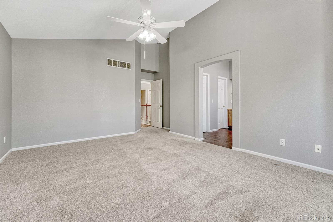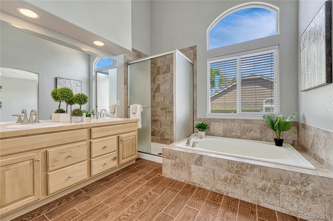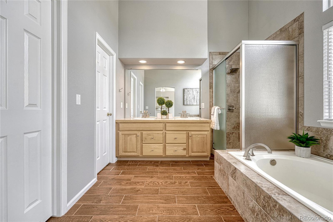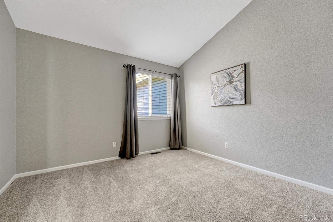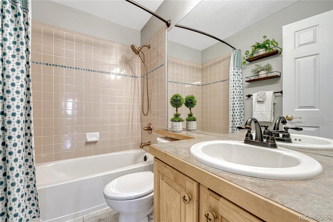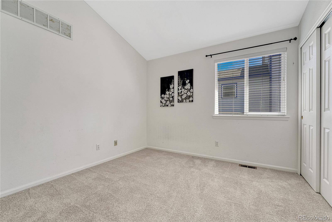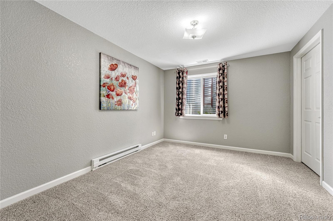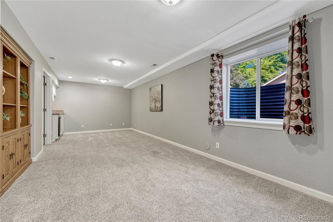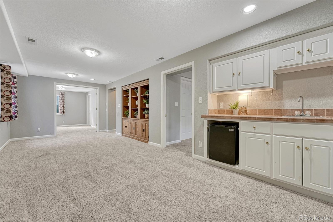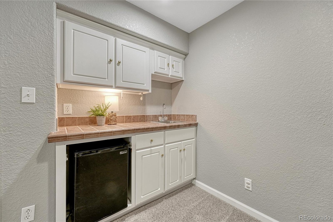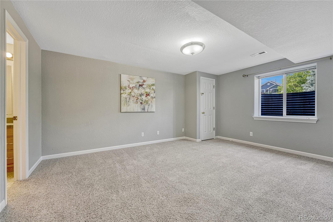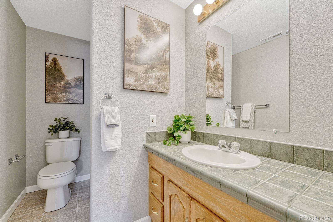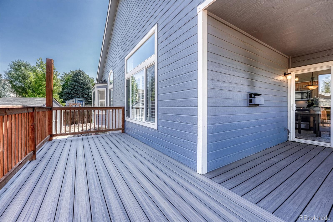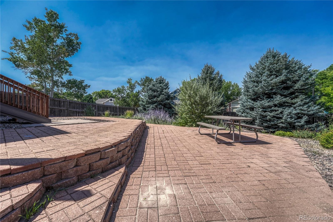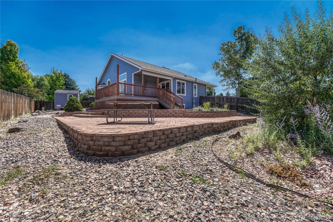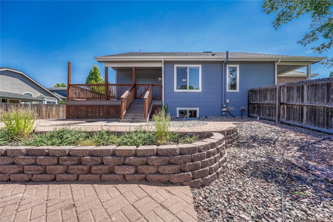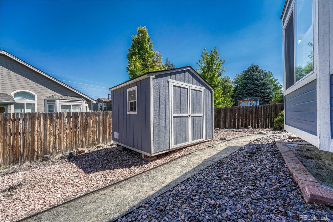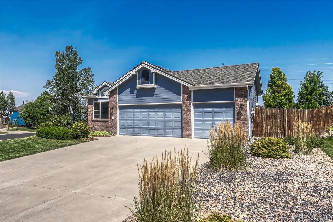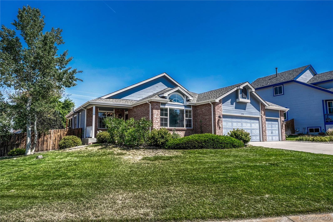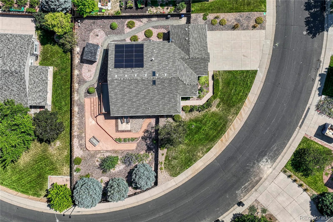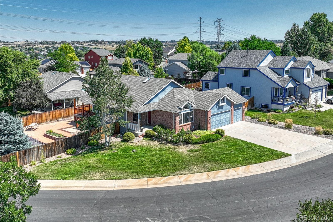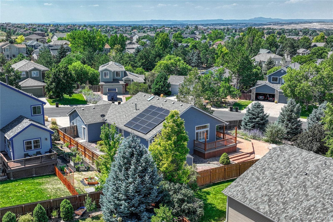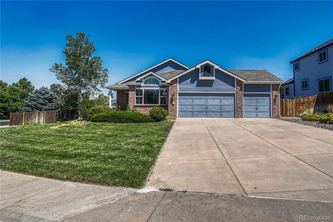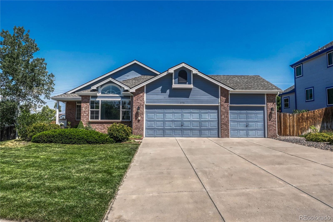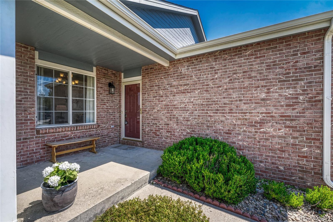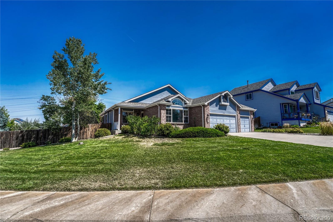Find us on...
Dashboard
- 4 Beds
- 3 Baths
- 2,769 Sqft
- .27 Acres
New Search X
21701 Swale Avenue
Low Maintenance Living in this Light and Bright Ranch Floorplan in the Canterberry Neighborhood in Parker. Checks all the boxes with a Large Corner Lot, Paid Off Solar (27k), Finished Basement and a 3-Car Garage. KITCHEN: Designed for both cooking and gathering with new gas cooktop (2024), dishwasher (2024), garbage disposal (2025), center island with seating, generous cabinets and prep space, sunny eat-in area, and large walk-in pantry. PRIMARY SUITE: Main floor retreat with vaulted ceilings, plantation shutters, and large walk-in closet. Ensuite bath features a soaking tub, double sinks, and private water closet. SECONDARY BED/BATH: Two additional main floor bedrooms with an adjacent full bath. DINING/LIVING: Open layout with formal dining and living room (or potential office) creating flexible options for entertaining or work-from-home needs. FAMILY ROOM: Flows seamlessly from the kitchen with gas fireplace, vaulted ceiling, and built-ins. LAUNDRY: Convenient main floor location with room for storage. FINISHED BASEMENT: Expands your living space with a bedroom suite with walk-in closet, and ¾ bath. A large rec area with kitchenette and bar fridge offers even more space. An additional flex room (office/workout) could also be a 5th bedroom. Is it storage space you need? A generous sized storage room and open crawl space offer plenty of possibilities. OUTDOOR: New in 2022, a composite wraparound deck with lighted stairs/walkways was made for Colorado entertaining. Expanded paver patios with mature trees, and a large xeriscaped yard offers low-maintenance enjoyment. HOME EXTRAS: Solar Panels (paid in full at closing). Radon Mitigation. Attic Fan on Timer. South Facing Driveway for Easy Snow Melt. Storage Shed in Backyard. Covered Front Porch. Washer/Dryer (2022) and Fridge Stay. COMMUNITY: Sought-after Canterberry offers a pool, tennis, parks, trails, trash/recycling, and terrific proximity to downtown Parker for dining, shopping, and the PACE Center. Welcome Home!
Listing Office: Osgood Team Real Estate 
Essential Information
- MLS® #4390388
- Price$660,000
- Bedrooms4
- Bathrooms3.00
- Full Baths2
- Square Footage2,769
- Acres0.27
- Year Built1996
- TypeResidential
- Sub-TypeSingle Family Residence
- StyleTraditional
- StatusPending
Community Information
- Address21701 Swale Avenue
- SubdivisionCanterberry
- CityParker
- CountyDouglas
- StateCO
- Zip Code80138
Amenities
- Parking Spaces3
- # of Garages3
Amenities
Playground, Pool, Tennis Court(s), Trail(s)
Parking
Concrete, Dry Walled, Exterior Access Door, Lighted, Storage
Interior
- HeatingForced Air, Natural Gas
- CoolingCentral Air
- FireplaceYes
- # of Fireplaces1
- FireplacesFamily Room, Gas
- StoriesOne
Interior Features
Breakfast Bar, Built-in Features, Ceiling Fan(s), Eat-in Kitchen, Five Piece Bath, High Ceilings, Kitchen Island, No Stairs, Open Floorplan, Pantry, Primary Suite, Smoke Free, Walk-In Closet(s)
Appliances
Cooktop, Dishwasher, Disposal, Dryer, Microwave, Oven, Refrigerator, Washer
Exterior
- Exterior FeaturesPrivate Yard
- RoofComposition
- FoundationSlab
Lot Description
Corner Lot, Irrigated, Landscaped, Many Trees, Sprinklers In Front, Sprinklers In Rear
School Information
- DistrictDouglas RE-1
- ElementaryPioneer
- MiddleCimarron
- HighLegend
Additional Information
- Date ListedAugust 14th, 2025
Listing Details
 Osgood Team Real Estate
Osgood Team Real Estate
 Terms and Conditions: The content relating to real estate for sale in this Web site comes in part from the Internet Data eXchange ("IDX") program of METROLIST, INC., DBA RECOLORADO® Real estate listings held by brokers other than RE/MAX Professionals are marked with the IDX Logo. This information is being provided for the consumers personal, non-commercial use and may not be used for any other purpose. All information subject to change and should be independently verified.
Terms and Conditions: The content relating to real estate for sale in this Web site comes in part from the Internet Data eXchange ("IDX") program of METROLIST, INC., DBA RECOLORADO® Real estate listings held by brokers other than RE/MAX Professionals are marked with the IDX Logo. This information is being provided for the consumers personal, non-commercial use and may not be used for any other purpose. All information subject to change and should be independently verified.
Copyright 2025 METROLIST, INC., DBA RECOLORADO® -- All Rights Reserved 6455 S. Yosemite St., Suite 500 Greenwood Village, CO 80111 USA
Listing information last updated on December 23rd, 2025 at 3:03am MST.

