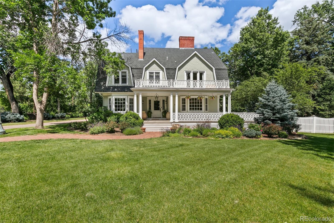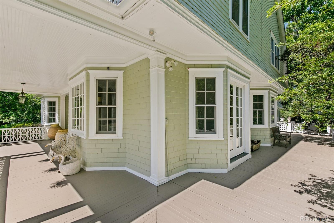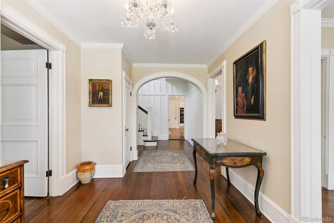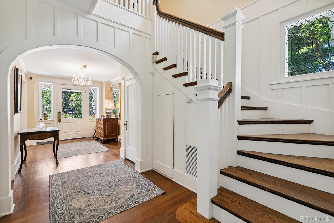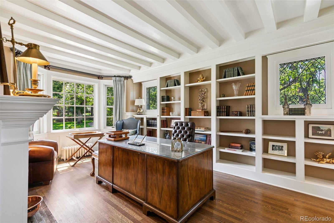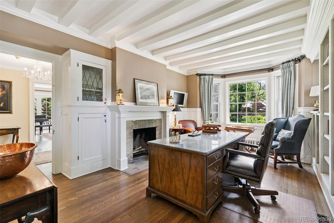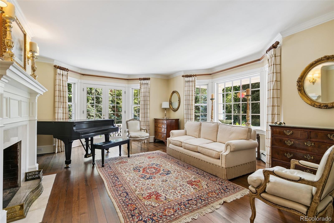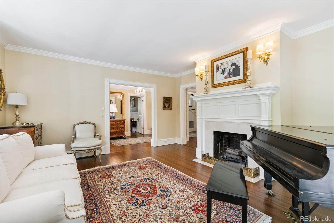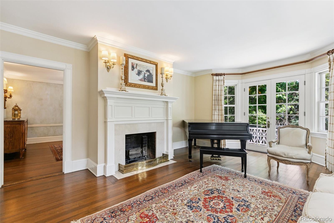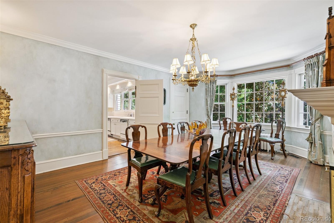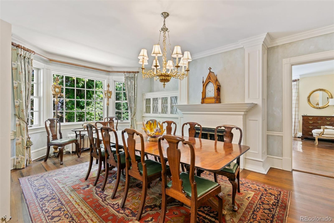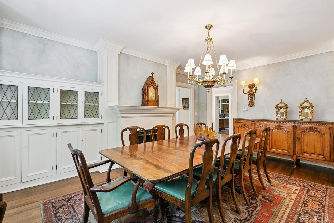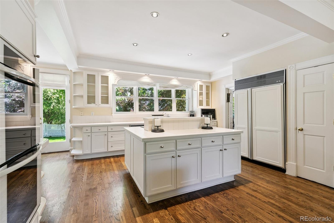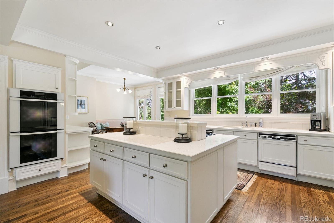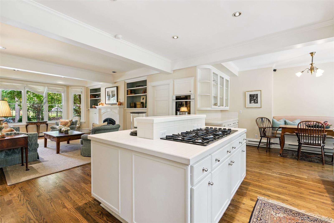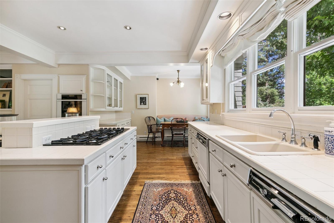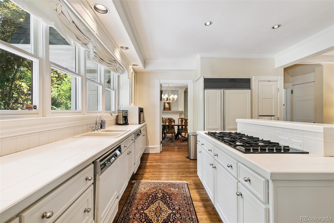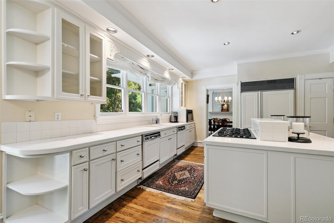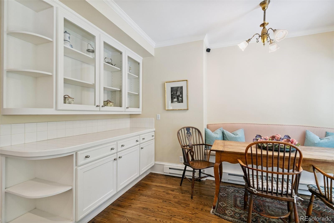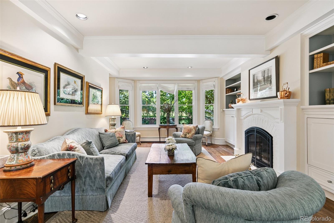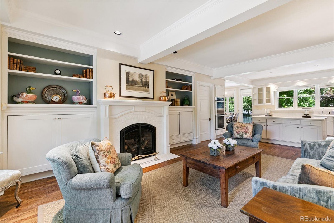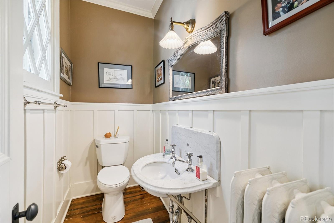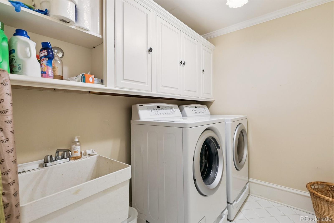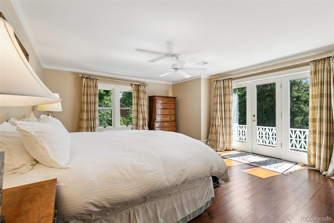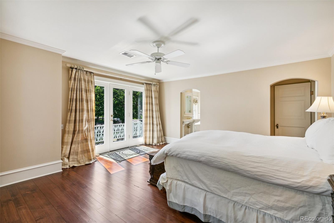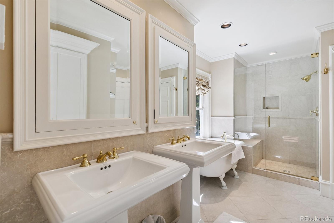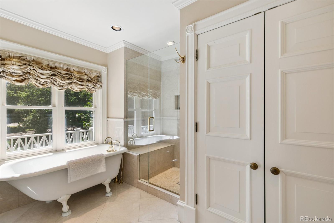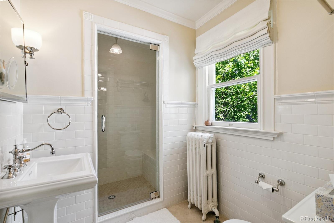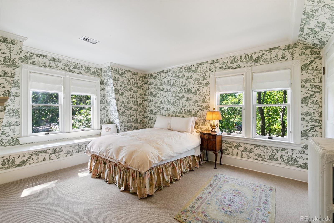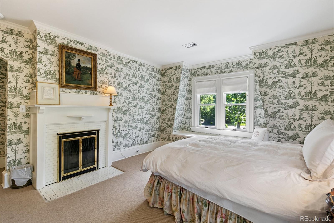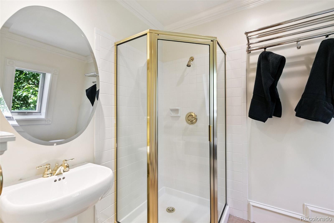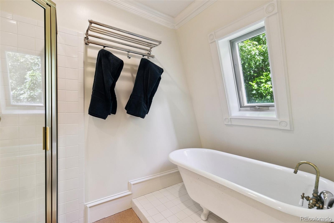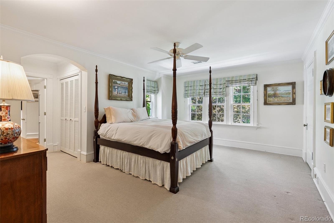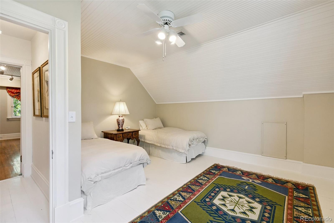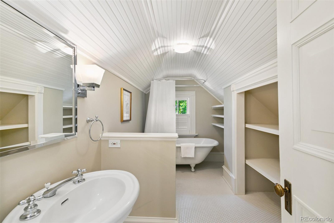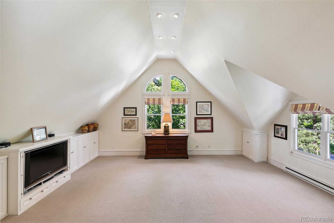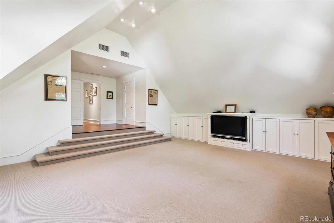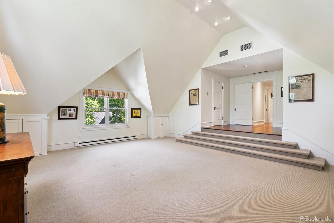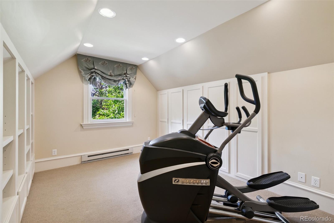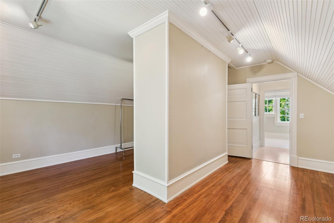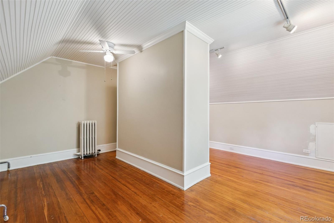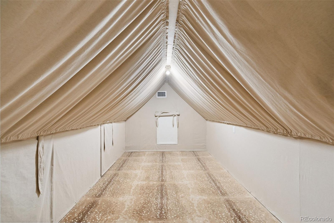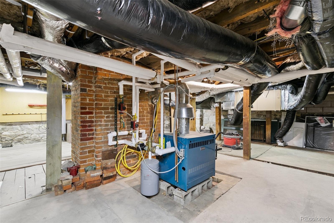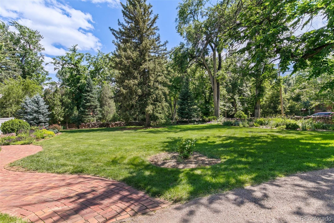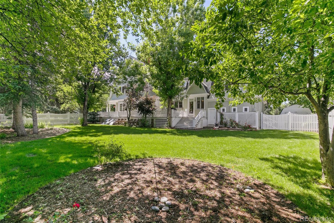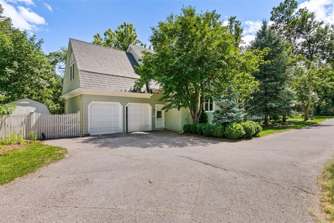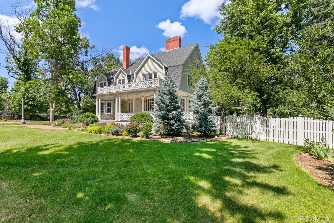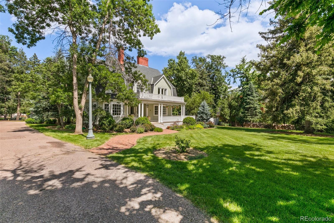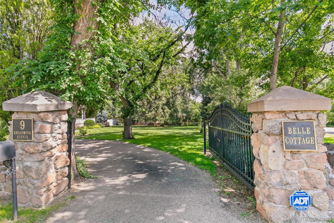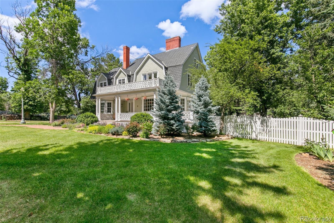Find us on...
Dashboard
- 6 Beds
- 5 Baths
- 5,264 Sqft
- .64 Acres
New Search X
9 Broadmoor Avenue
This is a once-in-a-lifetime opportunity to own Belle Cottage, a stately residence steeped in history and timeless craftsmanship. Ideally situated on a private, gated corner lot in the prestigious Broadmoor neighborhood, this elegant estate is surrounded by lush, mature landscaping and manicured gardens. A sweeping veranda gracefully wraps around the front and side of the home. Step through the beveled-glass front door into a magnificent foyer and hallway that immediately set the tone for the residence. To one side of the foyer, a handsome office awaits, the leaded-glass windows on two walls that bathe the room in light with garden views. Built-in bookcases and a private ½ bath enhance both elegance and functionality. An elegant arched opening leads into the gracious living room, where a marble-surround fireplace, bay windows, and French doors open to the veranda and lush grounds. The formal dining room is adorned with hand-painted faux-marble walls, classic chair rail and crown molding, a generous bay window, built-in cabinetry, and a fireplace that lends warmth and sophistication. At the heart of the home is the inviting kitchen, casual dining nook, and cozy family room. Custom cabinetry, a center island, and a gas fireplace create the perfect environment for both everyday living and entertainment. Upstairs, the primary suite offers French doors opening onto a private balcony. The luxurious 5 pc en-suite bath provides a spa-like retreat. Four additional spacious bedrooms, three baths, a tiled laundry room, and an additional family room with a built-in entertainment center is ideal for guests, teens, or extended living. The third level has two generously sized bedrooms, a full bathroom, and an additional playroom/bonus room or storage. Completing this remarkable estate is a full unfinished basement, two-car garage, storage shed, and a circular driveway for both convenience and curb appeal.
Listing Office: The Platinum Group 
Essential Information
- MLS® #4391221
- Price$2,300,000
- Bedrooms6
- Bathrooms5.00
- Full Baths2
- Half Baths1
- Square Footage5,264
- Acres0.64
- Year Built1900
- TypeResidential
- Sub-TypeSingle Family Residence
- StyleVictorian
- StatusActive
Community Information
- Address9 Broadmoor Avenue
- SubdivisionBroadmoor
- CityColorado Springs
- CountyEl Paso
- StateCO
- Zip Code80906
Amenities
- Parking Spaces2
- ParkingAsphalt, Circular Driveway
- # of Garages2
Utilities
Electricity Connected, Natural Gas Connected
Interior
- HeatingBaseboard, Hot Water, Steam
- CoolingCentral Air
- FireplaceYes
- # of Fireplaces4
- StoriesThree Or More
Interior Features
Ceiling Fan(s), Five Piece Bath, Kitchen Island, Walk-In Closet(s)
Appliances
Dishwasher, Disposal, Double Oven, Refrigerator, Self Cleaning Oven
Fireplaces
Dining Room, Family Room, Living Room, Other, Wood Burning
Exterior
- Exterior FeaturesPrivate Yard
- WindowsBay Window(s)
- RoofComposition
Lot Description
Corner Lot, Landscaped, Level
School Information
- DistrictCheyenne Mountain 12
- ElementaryBroadmoor
- MiddleCheyenne Mountain
- HighCheyenne Mountain
Additional Information
- Date ListedJuly 17th, 2025
- ZoningR
Listing Details
 The Platinum Group
The Platinum Group
 Terms and Conditions: The content relating to real estate for sale in this Web site comes in part from the Internet Data eXchange ("IDX") program of METROLIST, INC., DBA RECOLORADO® Real estate listings held by brokers other than RE/MAX Professionals are marked with the IDX Logo. This information is being provided for the consumers personal, non-commercial use and may not be used for any other purpose. All information subject to change and should be independently verified.
Terms and Conditions: The content relating to real estate for sale in this Web site comes in part from the Internet Data eXchange ("IDX") program of METROLIST, INC., DBA RECOLORADO® Real estate listings held by brokers other than RE/MAX Professionals are marked with the IDX Logo. This information is being provided for the consumers personal, non-commercial use and may not be used for any other purpose. All information subject to change and should be independently verified.
Copyright 2025 METROLIST, INC., DBA RECOLORADO® -- All Rights Reserved 6455 S. Yosemite St., Suite 500 Greenwood Village, CO 80111 USA
Listing information last updated on December 19th, 2025 at 4:33pm MST.

