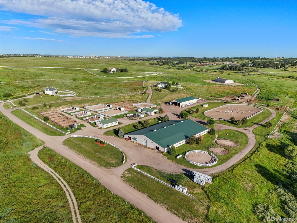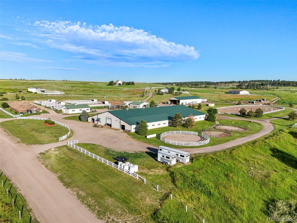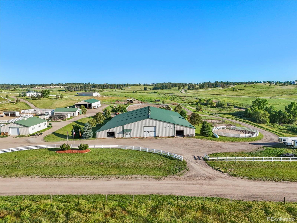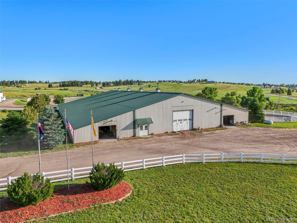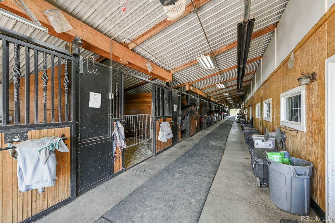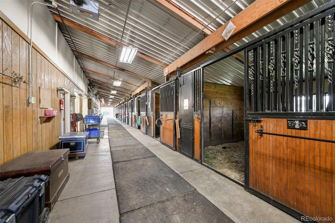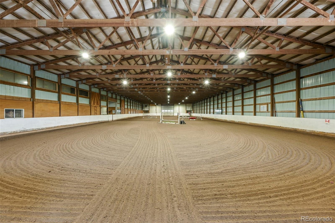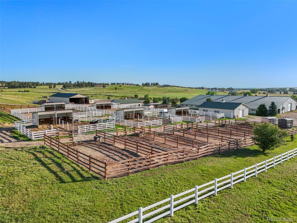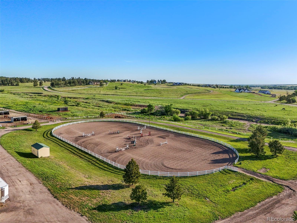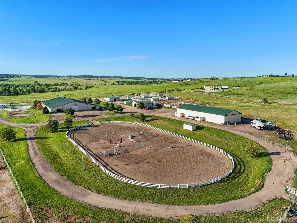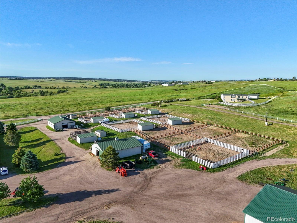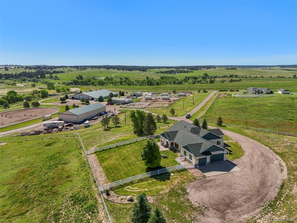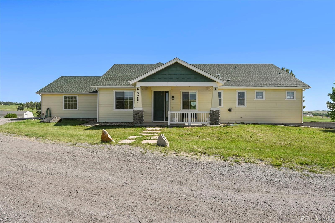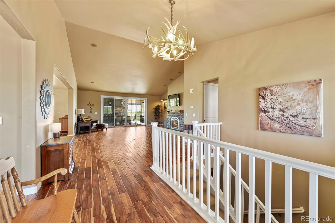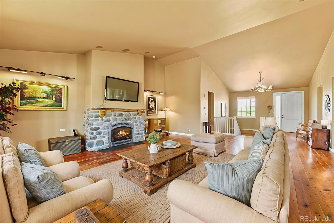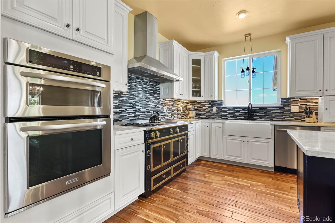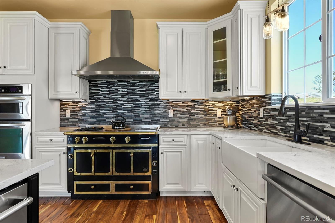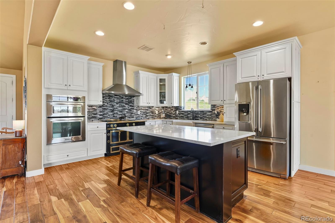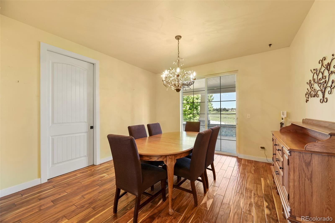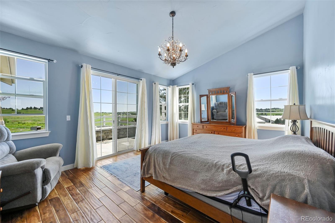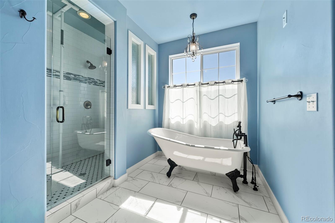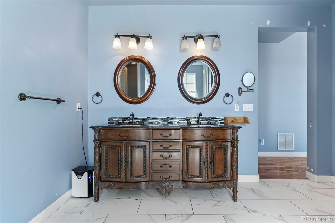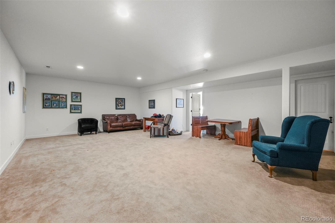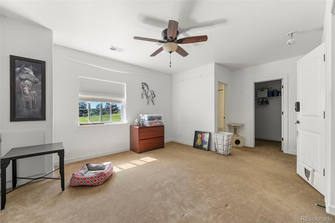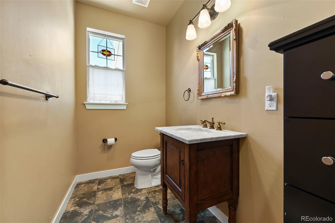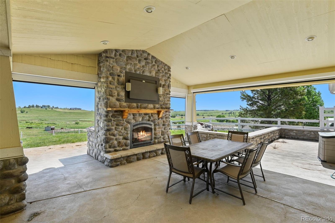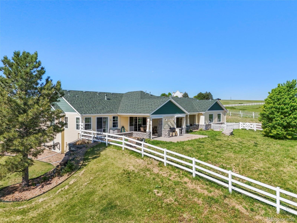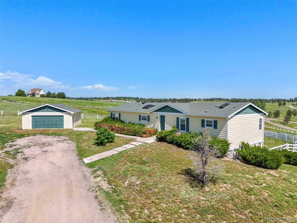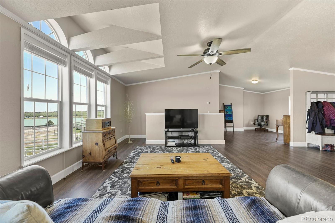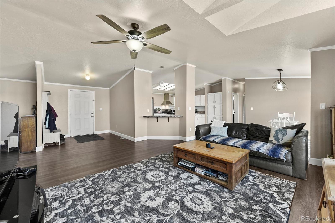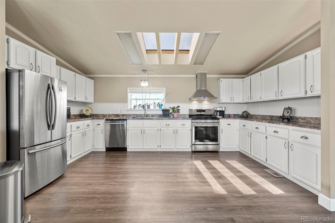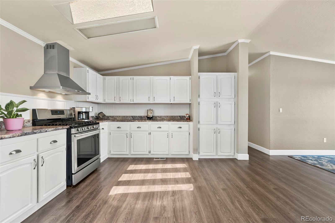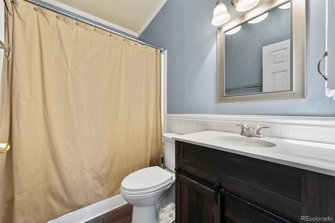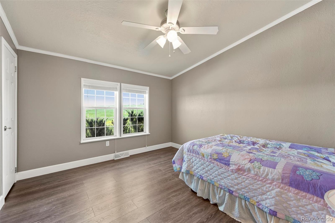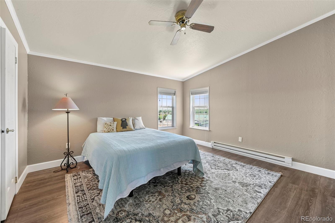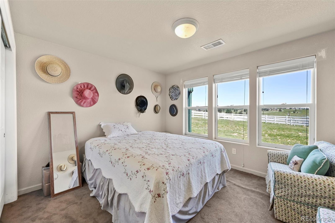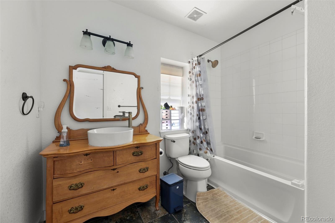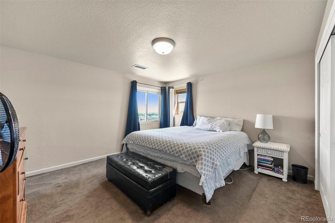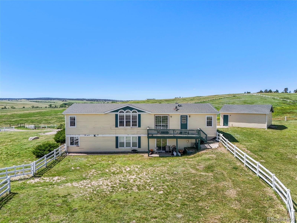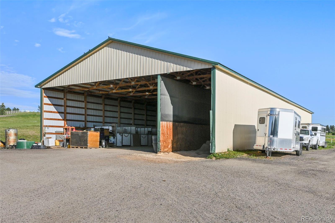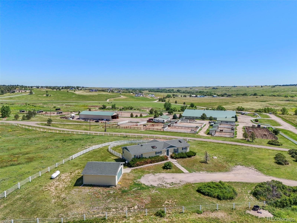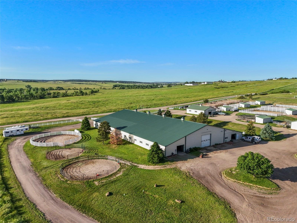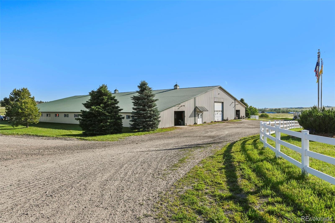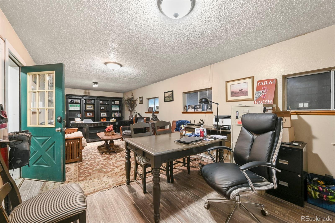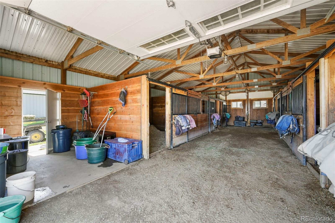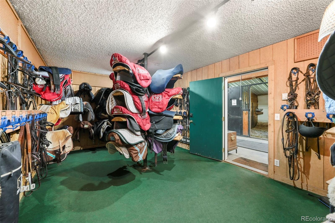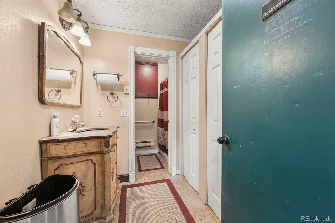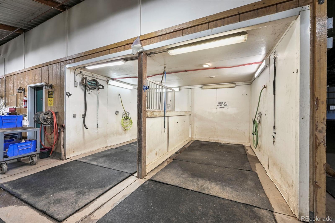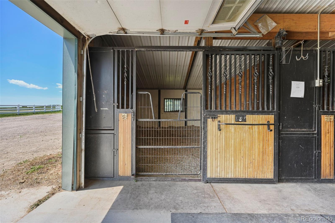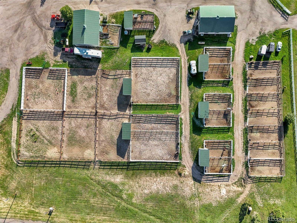Find us on...
Dashboard
- 3 Beds
- 4 Baths
- 3,563 Sqft
- 41 Acres
New Search X
39681 Swift Creek Circle
Welcome to Summer Haven Stables—an exceptional equestrian estate in the heart of Elizabeth’s horse country. This premier training and boarding facility offers a rare opportunity to own a thoughtfully designed property on 41 acres with full amenities for horses and humans. This turnkey property features professional infrastructure, income potential and high-end finishes throughout. The main home is a beautifully updated 3 bed / 3.5 bath residence with an open-concept layout, vaulted ceilings, a chef’s kitchen, spacious living areas and large windows framing sweeping views. The finished basement offers flexible space, perfect for entertaining or multigenerational living. The backyard includes an outdoor fireplace, covered patio and privacy screens that extend the living space. An attached 3-car garage is also included. The second home offers 6 bed / 3 bath with a functional layout ideal for extended family, staff or rental income. A detached 2-car garage sits adjacent to the entrance. Both homes have separate driveways and are privately situated away from the barns for comfort and convenience. The main barn is built for serious equestrian use with 31 total stalls. The west wing includes 16 stalls, a large office with viewing windows into the indoor arena, feed room, laundry and bathroom. The east wing adds 15 stalls—ideal for separating personal horses or accommodating multiple trainers. The indoor arena allows for all-season riding, paired with a 150x300 outdoor arena, round pens, and ample turnout pastures with 8 loafing sheds. A 7-stall secondary barn houses retired horses or overflow, while the hay barn provides feed/shavings storage and 9 temporary stalls for pasture horses during weather events or clinics. NOTE: An additional 40.57 acres with valuable frontage in the Elbert County EDZ (Economic Development Zone) is available for purchase, offering unique commercial or development potential. Buy both parcels for a total of $6,200,000.
Listing Office: Price & Co. Real Estate 
Essential Information
- MLS® #4394437
- Price$4,250,000
- Bedrooms3
- Bathrooms4.00
- Full Baths3
- Half Baths1
- Square Footage3,563
- Acres41.00
- Year Built1997
- TypeResidential
- Sub-TypeSingle Family Residence
- StyleTraditional
- StatusActive
Community Information
- Address39681 Swift Creek Circle
- SubdivisionElizabeth
- CityElizabeth
- CountyElbert
- StateCO
- Zip Code80107
Amenities
- Parking Spaces5
- # of Garages5
- ViewMeadow, Plains
Utilities
Cable Available, Electricity Connected, Phone Connected, Propane
Parking
Concrete, Dry Walled, Exterior Access Door
Interior
- HeatingForced Air, Propane
- CoolingCentral Air
- FireplaceYes
- # of Fireplaces2
- FireplacesFamily Room, Outside
- StoriesTwo
Interior Features
Built-in Features, Ceiling Fan(s), Eat-in Kitchen, Entrance Foyer, Five Piece Bath, Granite Counters, High Ceilings, High Speed Internet, Kitchen Island, Open Floorplan, Pantry, Primary Suite, Quartz Counters, Smoke Free, Vaulted Ceiling(s), Walk-In Closet(s)
Appliances
Dishwasher, Double Oven, Dryer, Range, Range Hood, Refrigerator, Washer
Exterior
- Exterior FeaturesPrivate Yard, Rain Gutters
- WindowsDouble Pane Windows
- RoofComposition
- FoundationSlab
Lot Description
Landscaped, Meadow, Rolling Slope, Secluded, Suitable For Grazing
School Information
- DistrictElizabeth C-1
- ElementaryRunning Creek
- MiddleElizabeth
- HighElizabeth
Additional Information
- Date ListedJune 20th, 2025
- ZoningA
Listing Details
 Price & Co. Real Estate
Price & Co. Real Estate
 Terms and Conditions: The content relating to real estate for sale in this Web site comes in part from the Internet Data eXchange ("IDX") program of METROLIST, INC., DBA RECOLORADO® Real estate listings held by brokers other than RE/MAX Professionals are marked with the IDX Logo. This information is being provided for the consumers personal, non-commercial use and may not be used for any other purpose. All information subject to change and should be independently verified.
Terms and Conditions: The content relating to real estate for sale in this Web site comes in part from the Internet Data eXchange ("IDX") program of METROLIST, INC., DBA RECOLORADO® Real estate listings held by brokers other than RE/MAX Professionals are marked with the IDX Logo. This information is being provided for the consumers personal, non-commercial use and may not be used for any other purpose. All information subject to change and should be independently verified.
Copyright 2025 METROLIST, INC., DBA RECOLORADO® -- All Rights Reserved 6455 S. Yosemite St., Suite 500 Greenwood Village, CO 80111 USA
Listing information last updated on December 12th, 2025 at 2:48pm MST.

