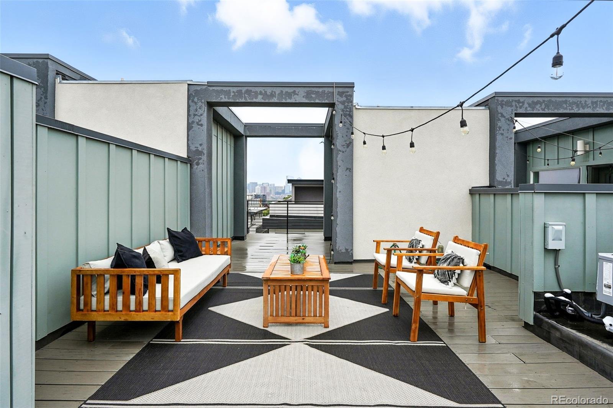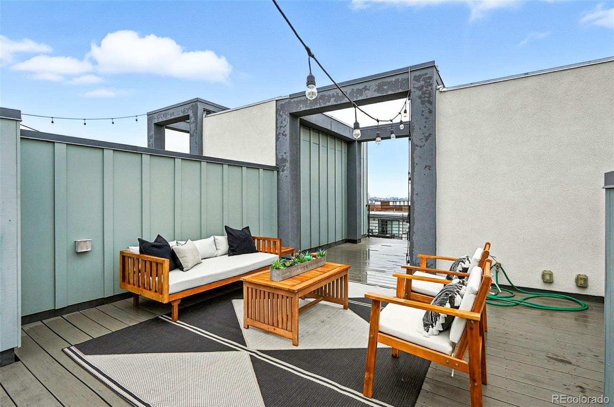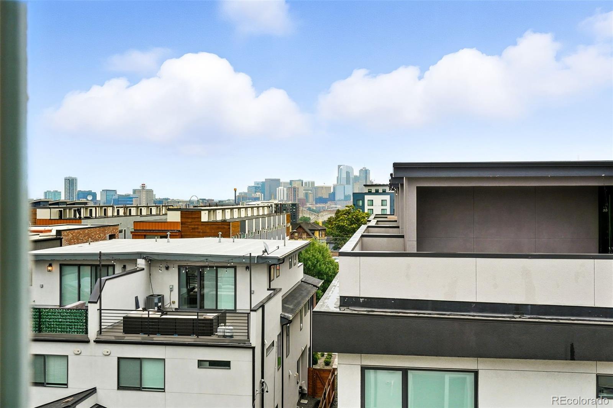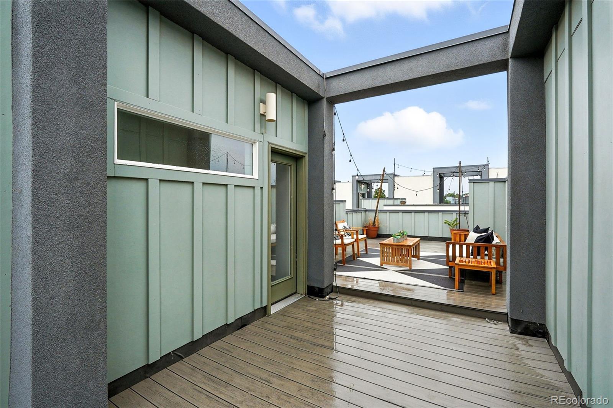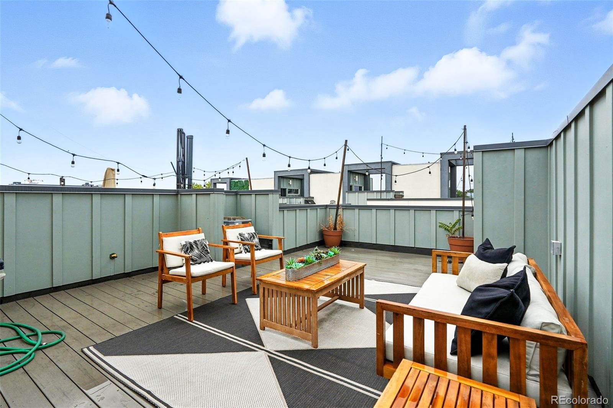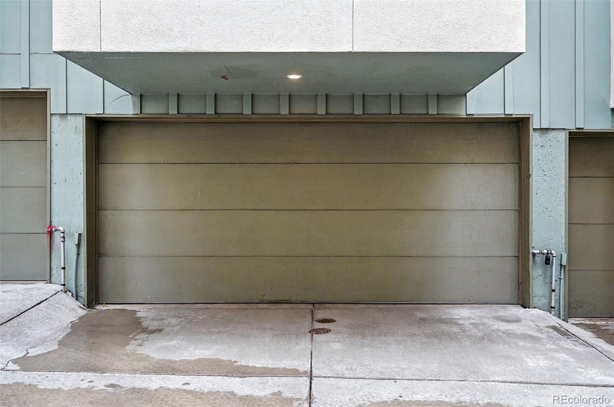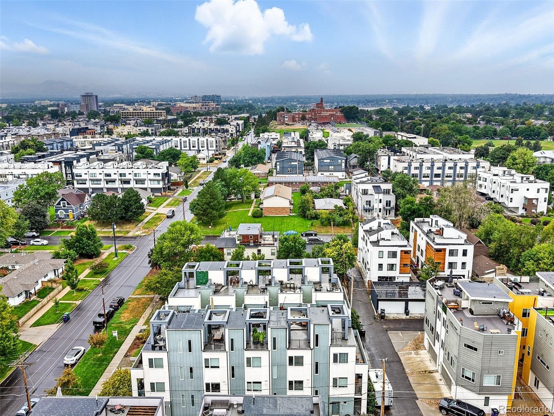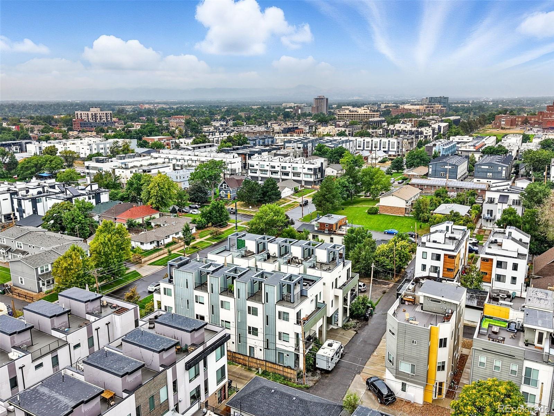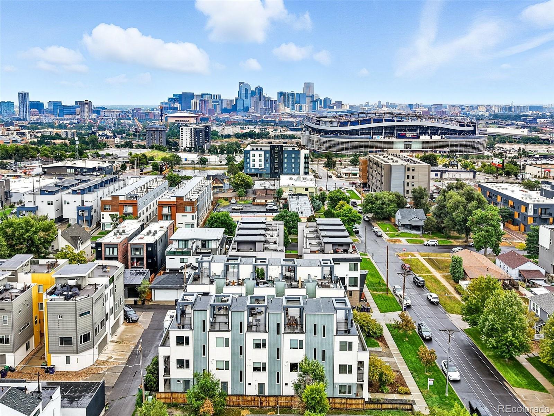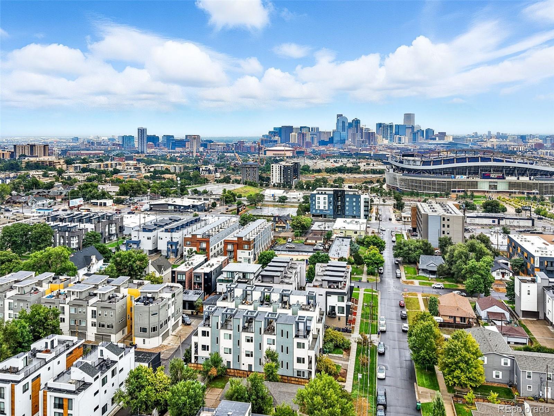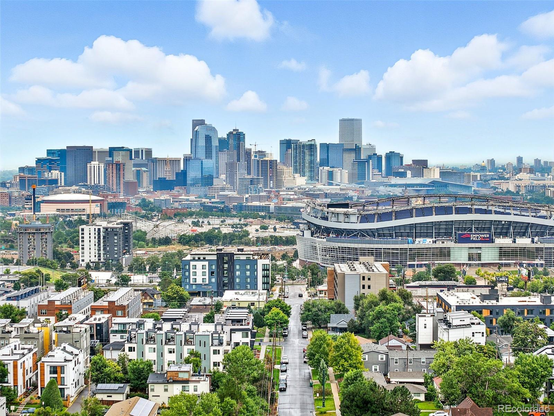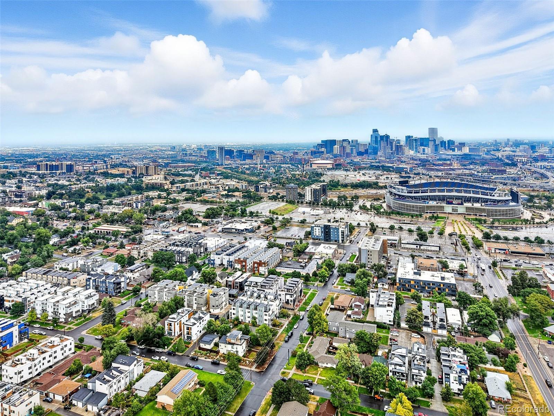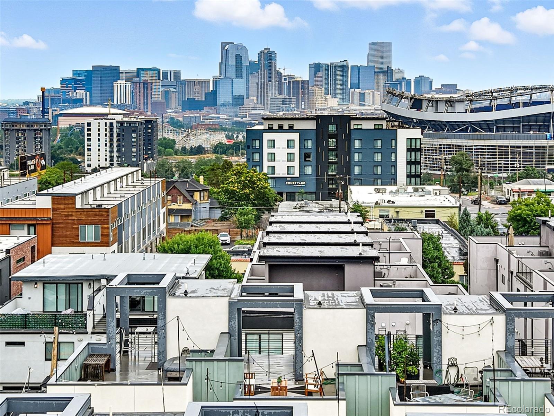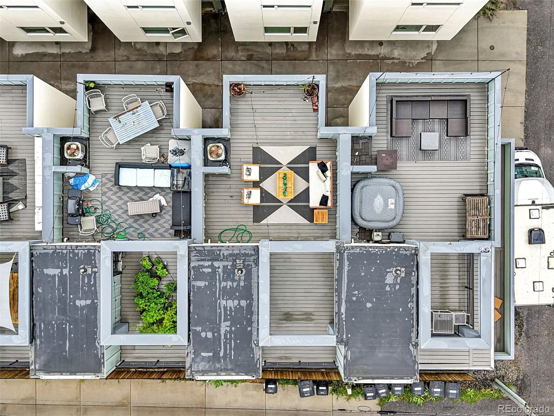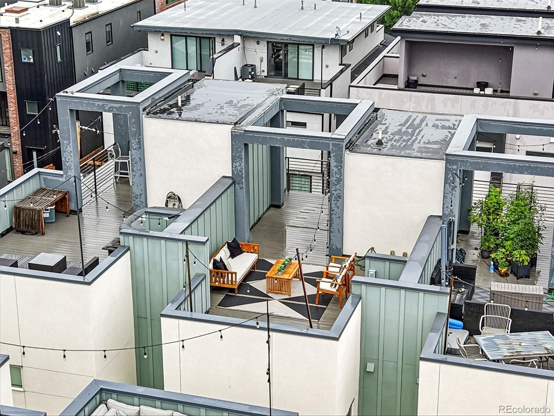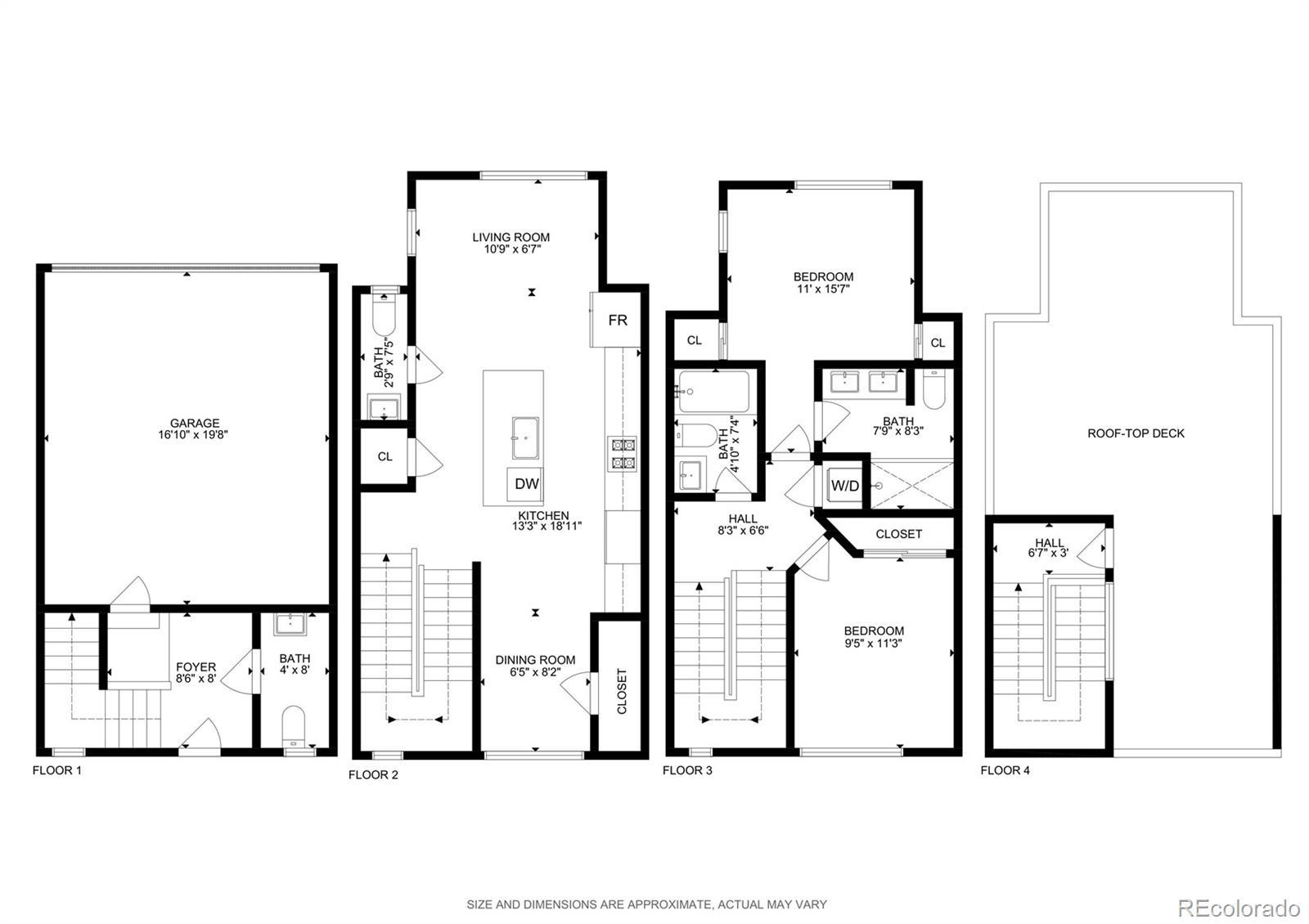Find us on...
Dashboard
- 2 Beds
- 4 Baths
- 1,328 Sqft
- .02 Acres
New Search X
3121 W 18th Avenue
Welcome to your dream townhome in the heart of Sloan’s Lake! This modern 2-bedroom, 4-bath home offers soaring 10-foot ceilings, abundant natural light, and a rare two-car attached garage. The open-concept main floor features a chef’s kitchen with a large quartz island, pantry, gas range, and high-end appliances, plus hardwood floors and a built-in wet bar, perfect for entertaining. Upstairs, you’ll find two spacious bedrooms, including a serene primary suite with double closets and en suite bathroom with a dual vanity. Laundry is conveniently located on the same level, with washer and dryer included. The highlight? A private rooftop deck with sweeping city and mountain views, designed to accommodate a hot tub and ideal for relaxing or hosting guests. Energy-efficient upgrades like a tankless water heater add even more value. All this in an unbeatable location: just blocks from Sloan’s Lake, Mile High Stadium, light rail, restaurants, cafes, and minutes to I-25 and downtown Denver. Don’t miss this one, schedule your private showing today or explore the immersive 3D tour at www.3121w18thAve.com.
Listing Office: Compass - Denver 
Essential Information
- MLS® #4394541
- Price$600,000
- Bedrooms2
- Bathrooms4.00
- Full Baths1
- Half Baths2
- Square Footage1,328
- Acres0.02
- Year Built2015
- TypeResidential
- Sub-TypeTownhouse
- StyleContemporary
- StatusActive
Community Information
- Address3121 W 18th Avenue
- SubdivisionCheltenham Heights
- CityDenver
- CountyDenver
- StateCO
- Zip Code80204
Amenities
- Parking Spaces2
- # of Garages2
- ViewCity, Mountain(s)
Utilities
Cable Available, Electricity Connected, Natural Gas Connected
Interior
- HeatingForced Air, Natural Gas
- CoolingCentral Air
- StoriesThree Or More
Interior Features
Built-in Features, Eat-in Kitchen, Entrance Foyer, High Ceilings, Kitchen Island, Open Floorplan, Pantry, Primary Suite, Quartz Counters, Smart Thermostat, Smoke Free, Wet Bar
Appliances
Dishwasher, Disposal, Dryer, Microwave, Oven, Range, Range Hood, Tankless Water Heater, Washer
Exterior
- Lot DescriptionLandscaped
- RoofOther
School Information
- DistrictDenver 1
- ElementaryCheltenham
- MiddleLake
- HighNorth
Additional Information
- Date ListedAugust 27th, 2025
- ZoningG-MU-3
Listing Details
 Compass - Denver
Compass - Denver
 Terms and Conditions: The content relating to real estate for sale in this Web site comes in part from the Internet Data eXchange ("IDX") program of METROLIST, INC., DBA RECOLORADO® Real estate listings held by brokers other than RE/MAX Professionals are marked with the IDX Logo. This information is being provided for the consumers personal, non-commercial use and may not be used for any other purpose. All information subject to change and should be independently verified.
Terms and Conditions: The content relating to real estate for sale in this Web site comes in part from the Internet Data eXchange ("IDX") program of METROLIST, INC., DBA RECOLORADO® Real estate listings held by brokers other than RE/MAX Professionals are marked with the IDX Logo. This information is being provided for the consumers personal, non-commercial use and may not be used for any other purpose. All information subject to change and should be independently verified.
Copyright 2025 METROLIST, INC., DBA RECOLORADO® -- All Rights Reserved 6455 S. Yosemite St., Suite 500 Greenwood Village, CO 80111 USA
Listing information last updated on September 9th, 2025 at 12:48am MDT.

































