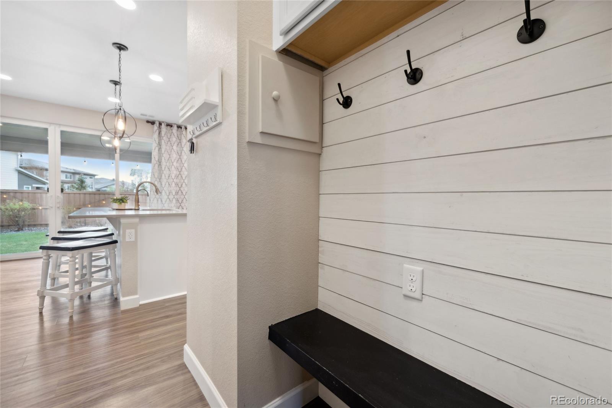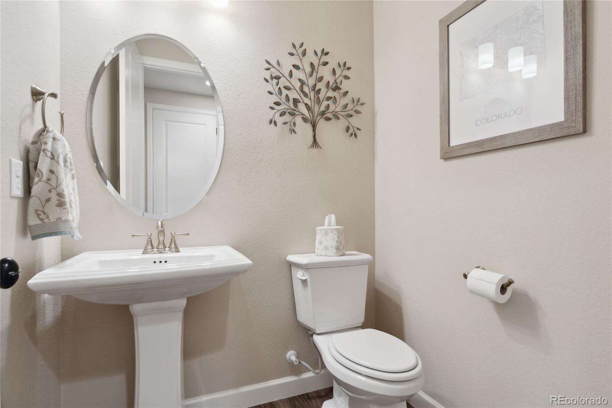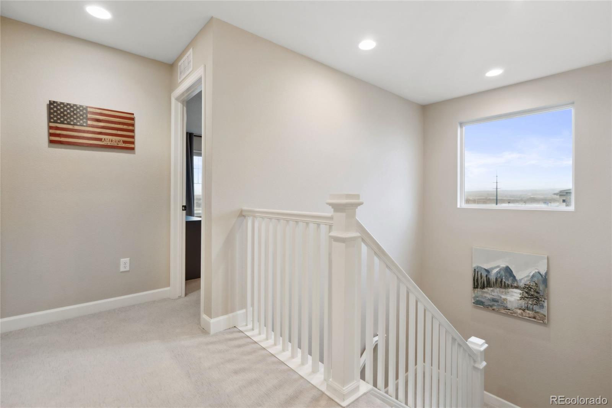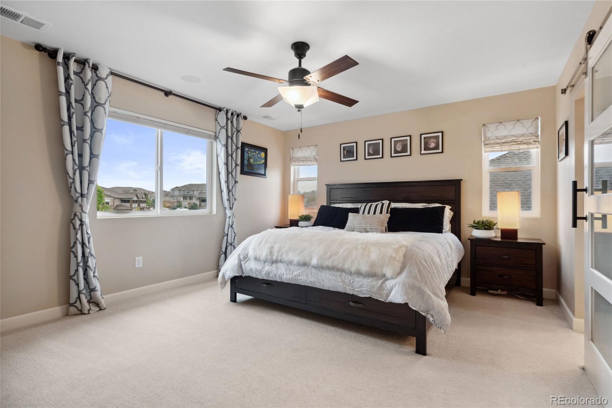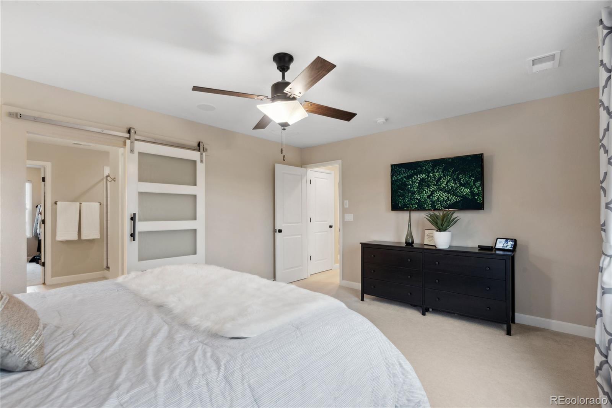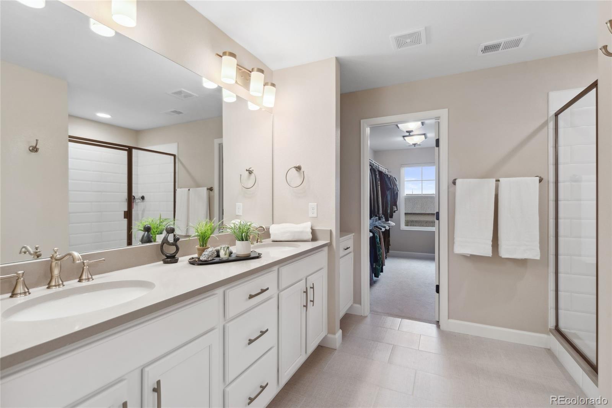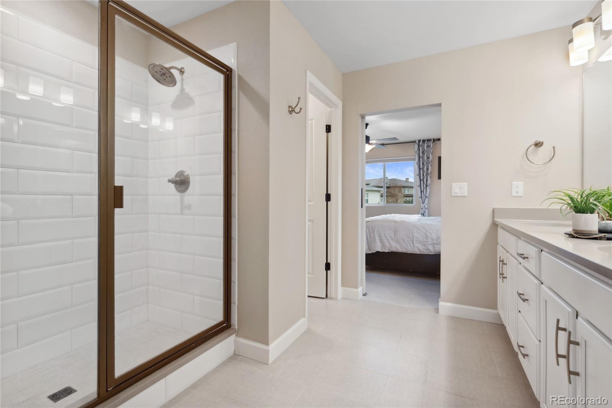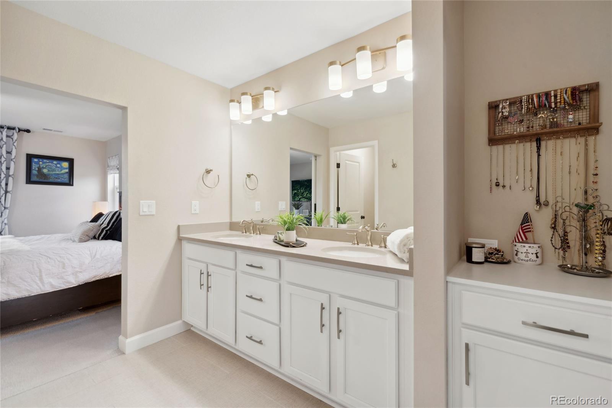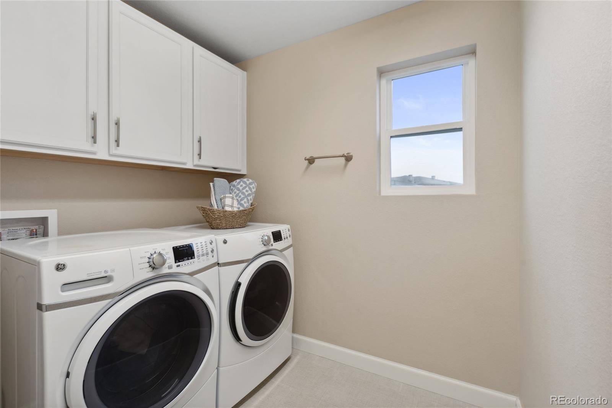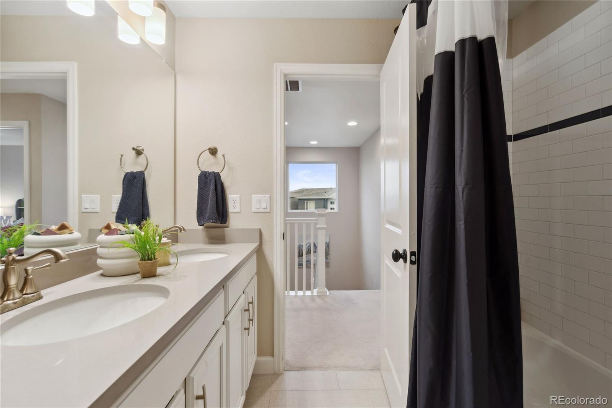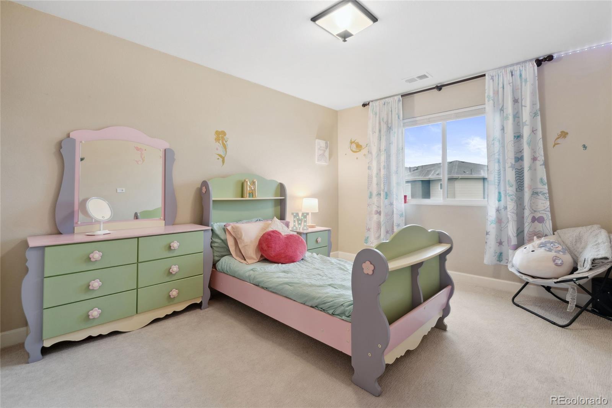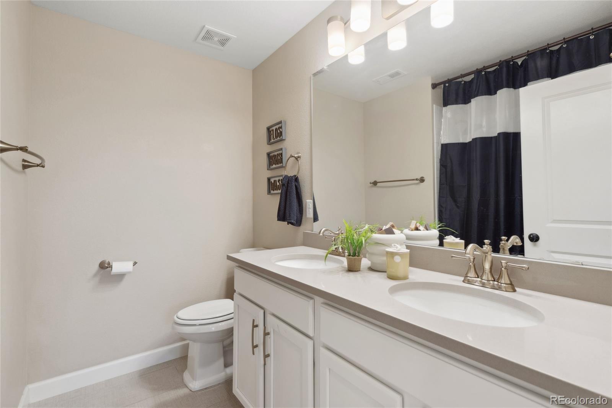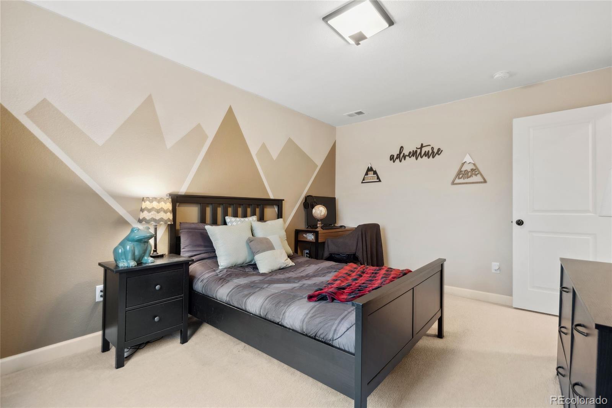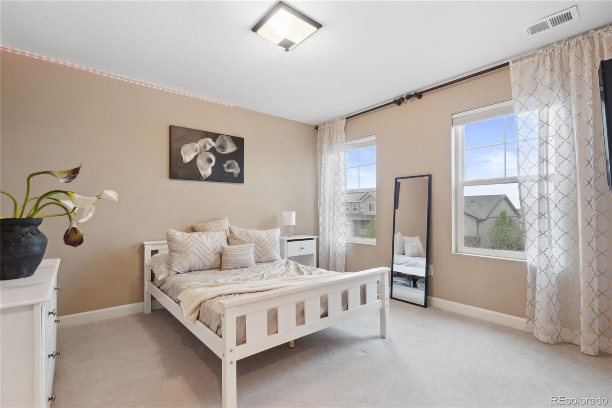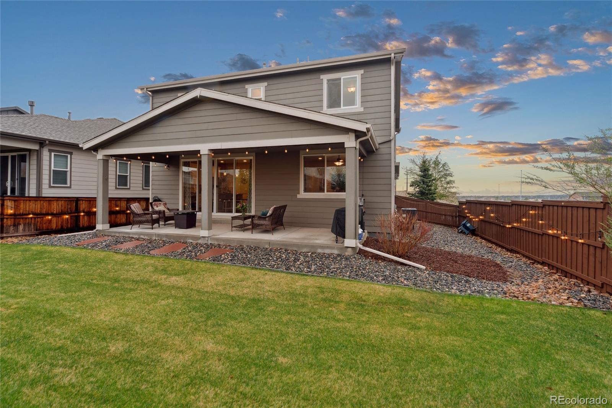Find us on...
Dashboard
- 4 Beds
- 3 Baths
- 2,265 Sqft
- .14 Acres
New Search X
16400 Alberta Drive
THIS MODEL HOME shows like a dream! This home offers four bedrooms, three bathrooms, and a dedicated office space-perfect for remote work, study, or hobbies. While there's no basement, the home's well-planned layout offers flexibility and plenty of room to enjoy. Step into this beautifully upgraded former MODEL home, showcasing exceptional features inside and out like built in speakers:pre-wired in ceilings and walls in living room & primary suite, security system, reverse osmosis and water softener systems, designers fixtures and more. Inside, the open-concept layout welcomes you with a bright and inviting great room featuring a sleek tile fireplace, seamlessly connecting to a modern dining area and open kitchen. The kitchen is a showstopper with custom cabinetry, quartz countertops, designer light fixtures, stainless steel appliances, a center island, and a generous walk-in pantry— all ideal for both daily living and entertaining. Additional main-level highlights include a functional mudroom by the garage, flex room which serves as an office, direct access to the large covered back patio with double doors which totally extends your living space to outdoors. Upstairs, discover a convenient laundry room and three spacious secondary bedrooms, each with walk-in closets. The luxurious primary suite is a private retreat with a custom barn door, a spa-inspired en-suite bathroom, and a large walk-in closet. Outside, the PRIVATE backyard ( no home behind) is ideal for entertaining, gardening, or simply unwinding under the covered patios. Whether you're looking for style, space, or functionality, this home delivers it all. With its upgraded finishes, versatile layout, and model-quality design, it’s ready to meet your unique lifestyle needs.
Listing Office: Coldwell Banker Realty 24 
Essential Information
- MLS® #4399873
- Price$660,000
- Bedrooms4
- Bathrooms3.00
- Full Baths1
- Half Baths1
- Square Footage2,265
- Acres0.14
- Year Built2019
- TypeResidential
- Sub-TypeSingle Family Residence
- StyleA-Frame, Contemporary
- StatusActive
Community Information
- Address16400 Alberta Drive
- SubdivisionStonegate
- CityParker
- CountyDouglas
- StateCO
- Zip Code80134
Amenities
- Parking Spaces2
- # of Garages2
Interior
- HeatingForced Air
- CoolingCentral Air
- FireplaceYes
- # of Fireplaces1
- FireplacesGas
- StoriesTwo
Appliances
Dishwasher, Disposal, Microwave, Range, Refrigerator, Self Cleaning Oven, Washer
Exterior
- Exterior FeaturesGarden, Private Yard
- RoofComposition
Lot Description
Cul-De-Sac, Landscaped, Sprinklers In Front, Sprinklers In Rear
Windows
Double Pane Windows, Window Coverings, Window Treatments
School Information
- DistrictDouglas RE-1
- ElementaryMammoth Heights
- MiddleSierra
- HighChaparral
Additional Information
- Date ListedMay 7th, 2025
Listing Details
 Coldwell Banker Realty 24
Coldwell Banker Realty 24
 Terms and Conditions: The content relating to real estate for sale in this Web site comes in part from the Internet Data eXchange ("IDX") program of METROLIST, INC., DBA RECOLORADO® Real estate listings held by brokers other than RE/MAX Professionals are marked with the IDX Logo. This information is being provided for the consumers personal, non-commercial use and may not be used for any other purpose. All information subject to change and should be independently verified.
Terms and Conditions: The content relating to real estate for sale in this Web site comes in part from the Internet Data eXchange ("IDX") program of METROLIST, INC., DBA RECOLORADO® Real estate listings held by brokers other than RE/MAX Professionals are marked with the IDX Logo. This information is being provided for the consumers personal, non-commercial use and may not be used for any other purpose. All information subject to change and should be independently verified.
Copyright 2025 METROLIST, INC., DBA RECOLORADO® -- All Rights Reserved 6455 S. Yosemite St., Suite 500 Greenwood Village, CO 80111 USA
Listing information last updated on May 14th, 2025 at 3:04pm MDT.














