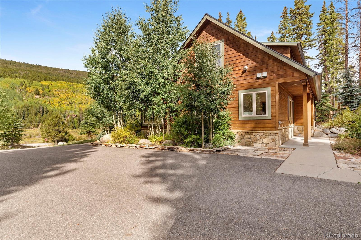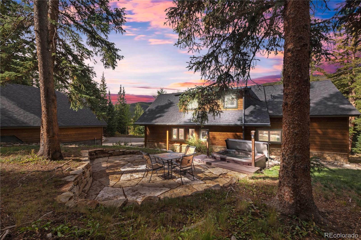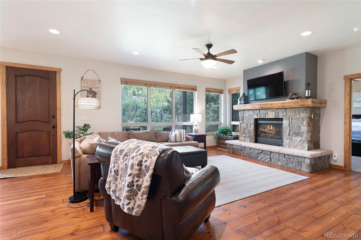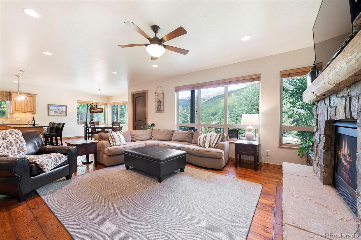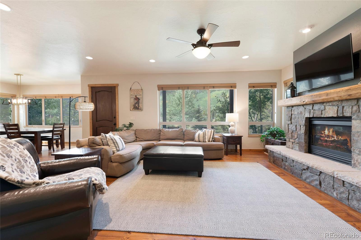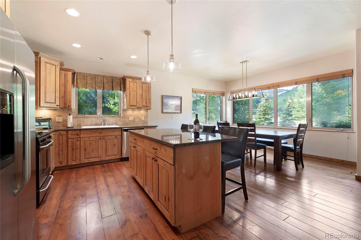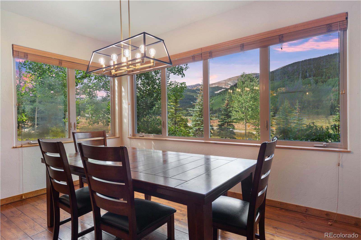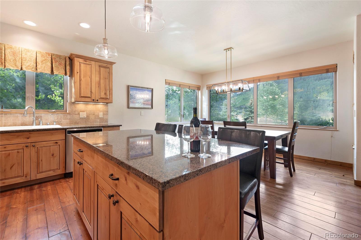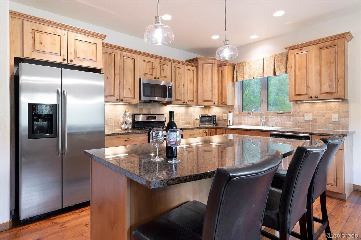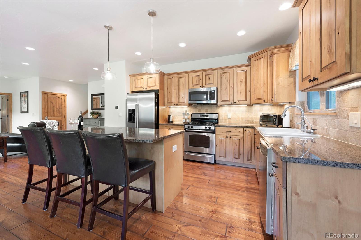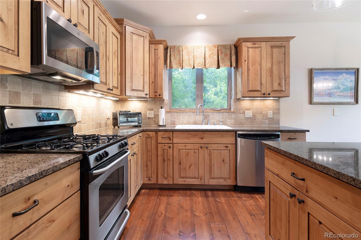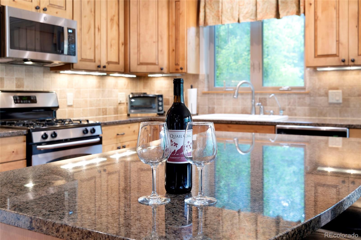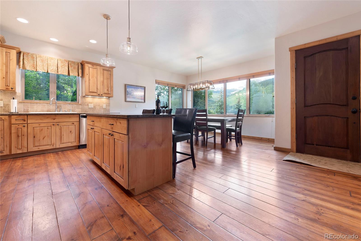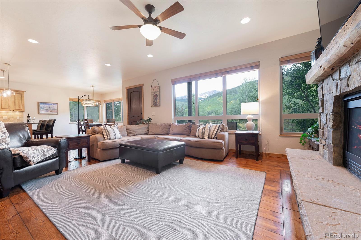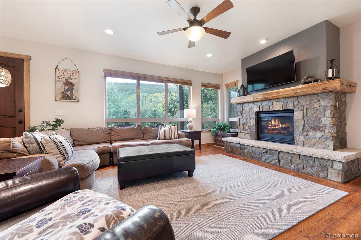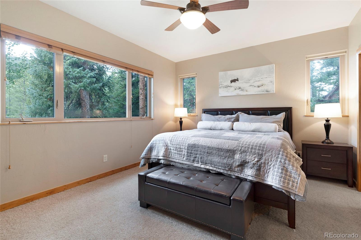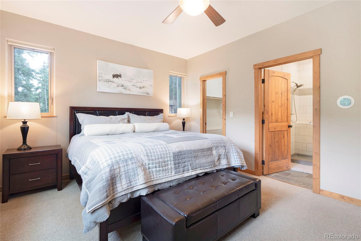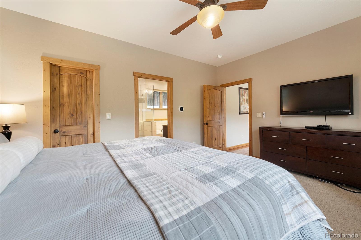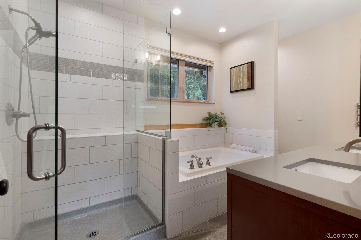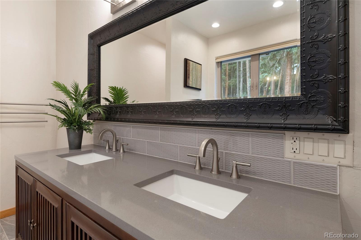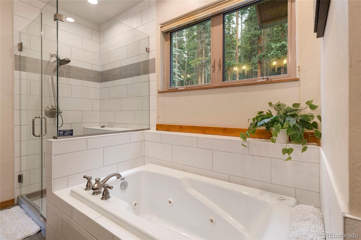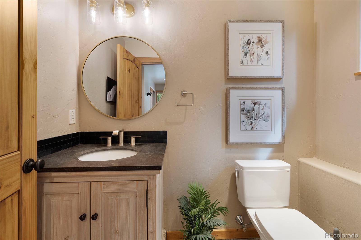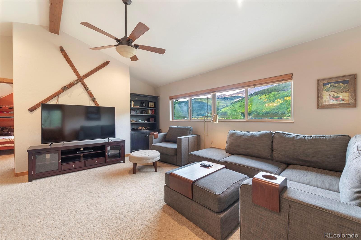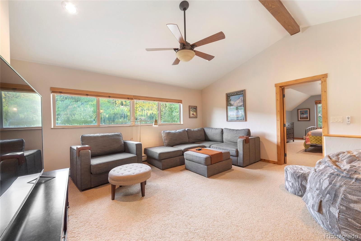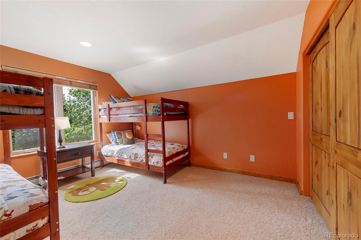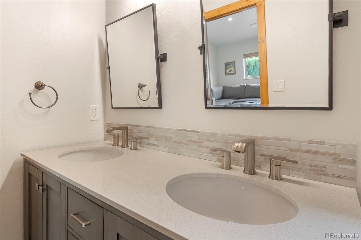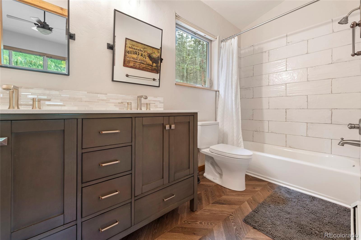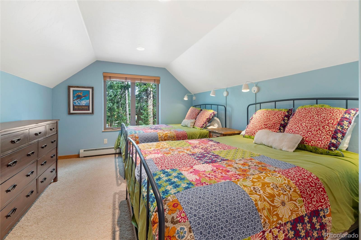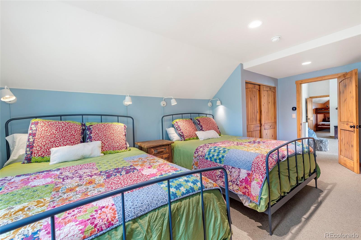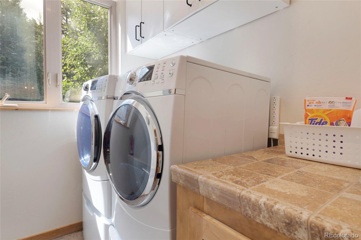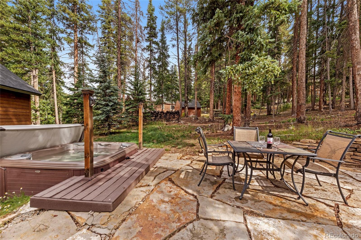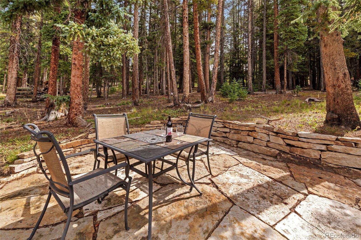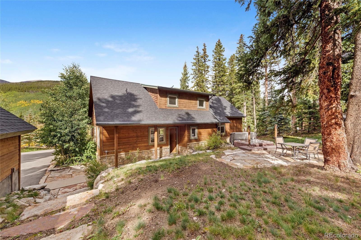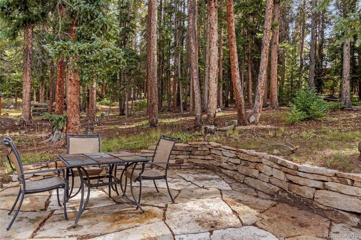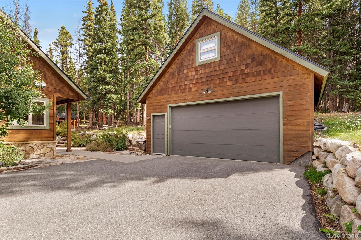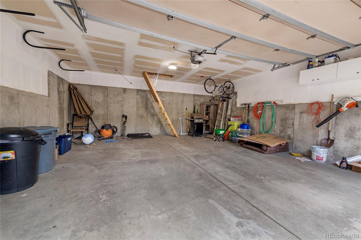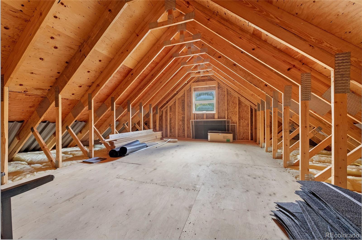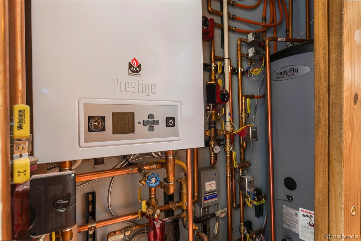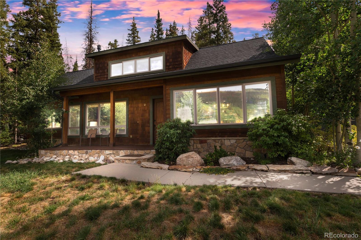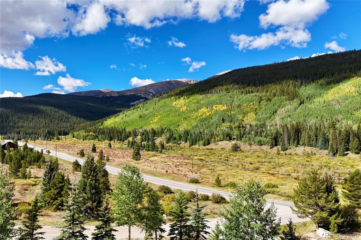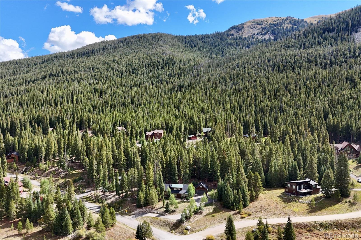Find us on...
Dashboard
- 3 Beds
- 3 Baths
- 2,107 Sqft
- .95 Acres
New Search X
9 Davis Court
Welcome to 9 Davis Court in the heart of Blue River, just 8 minutes from downtown Breckenridge. This 3-bedroom, 3-bath mountain retreat offers the perfect balance of comfort, style, and convenience. The main-level primary suite provides ease of living, while the open floor plan is filled with natural light, showcasing gorgeous hardwood floors and sweeping views of Aspen Alley, one of the most stunning aspen groves in Summit County. Set on nearly one acre, the property features thoughtful landscaping, a serene back patio with hot tub, and a detached 2-car garage with unfinished attic space ready to be transformed into a studio, office, or creative retreat. Upstairs, two spacious bedrooms flow off a light and airy bonus space, ideal for a playroom or home office. Sold fully furnished and turnkey, this home is designed for entertaining and qualifies for a short-term rental license in the Town of Blue River, offering excellent rental potential and personal enjoyment. Minutes from world-class skiing, hiking, and trailheads to McCullough Gulch and Quandary Peak, this is mountain living at its best.
Listing Office: RE/MAX Properties Of The Summit 
Essential Information
- MLS® #4416389
- Price$1,560,000
- Bedrooms3
- Bathrooms3.00
- Full Baths2
- Half Baths1
- Square Footage2,107
- Acres0.95
- Year Built2006
- TypeResidential
- Sub-TypeSingle Family Residence
- StyleTraditional
- StatusActive
Community Information
- Address9 Davis Court
- SubdivisionAspen View
- CityBlue River
- CountySummit
- StateCO
- Zip Code80424
Amenities
- Parking Spaces2
- # of Garages2
- ViewMeadow, Mountain(s)
Utilities
Cable Available, Electricity Available, Internet Access (Wired), Natural Gas Available, Phone Available
Interior
- HeatingBaseboard, Radiant Floor
- CoolingNone
- FireplaceYes
- # of Fireplaces1
- FireplacesGas, Living Room
- StoriesTwo
Interior Features
Eat-in Kitchen, Kitchen Island, Open Floorplan, Primary Suite, Radon Mitigation System, Hot Tub, Walk-In Closet(s)
Appliances
Dishwasher, Disposal, Microwave, Range, Refrigerator
Exterior
- Exterior FeaturesHeated Gutters, Spa/Hot Tub
- RoofComposition
School Information
- DistrictSummit RE-1
- ElementaryBreckenridge
- MiddleSummit
- HighSummit
Additional Information
- Date ListedSeptember 12th, 2025
Listing Details
RE/MAX Properties Of The Summit
 Terms and Conditions: The content relating to real estate for sale in this Web site comes in part from the Internet Data eXchange ("IDX") program of METROLIST, INC., DBA RECOLORADO® Real estate listings held by brokers other than RE/MAX Professionals are marked with the IDX Logo. This information is being provided for the consumers personal, non-commercial use and may not be used for any other purpose. All information subject to change and should be independently verified.
Terms and Conditions: The content relating to real estate for sale in this Web site comes in part from the Internet Data eXchange ("IDX") program of METROLIST, INC., DBA RECOLORADO® Real estate listings held by brokers other than RE/MAX Professionals are marked with the IDX Logo. This information is being provided for the consumers personal, non-commercial use and may not be used for any other purpose. All information subject to change and should be independently verified.
Copyright 2025 METROLIST, INC., DBA RECOLORADO® -- All Rights Reserved 6455 S. Yosemite St., Suite 500 Greenwood Village, CO 80111 USA
Listing information last updated on September 15th, 2025 at 2:18pm MDT.



