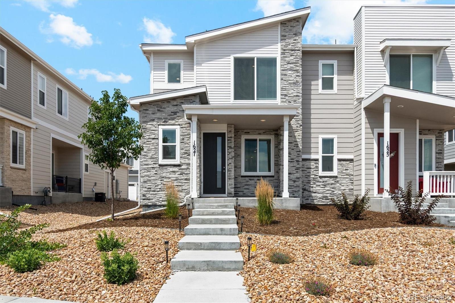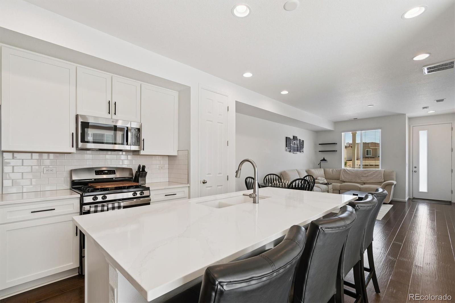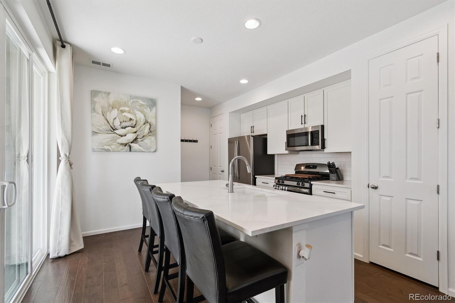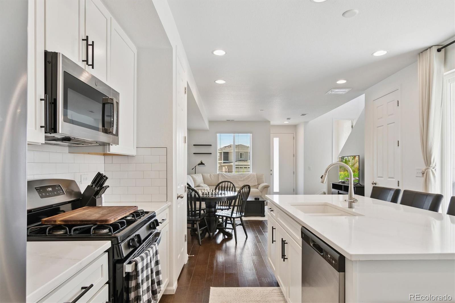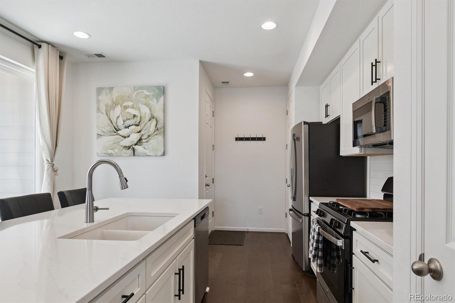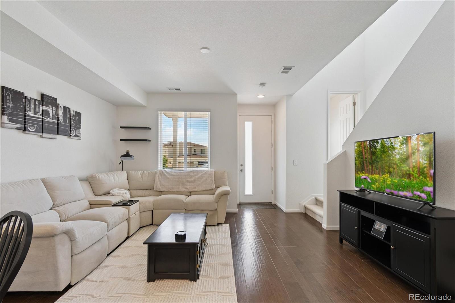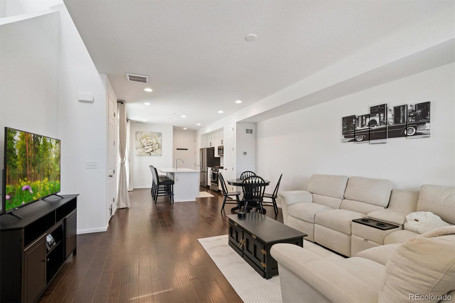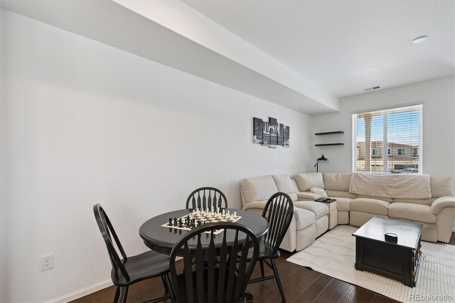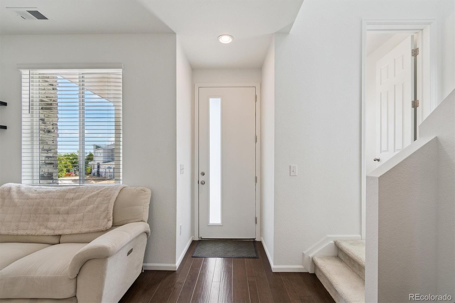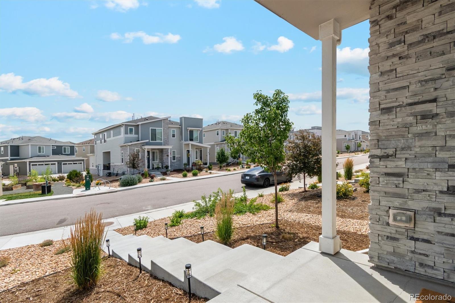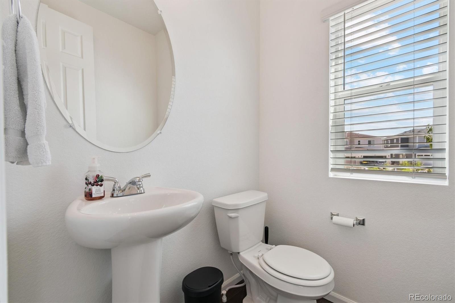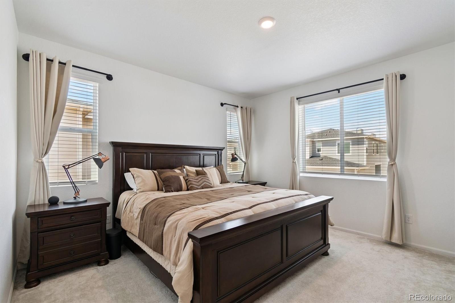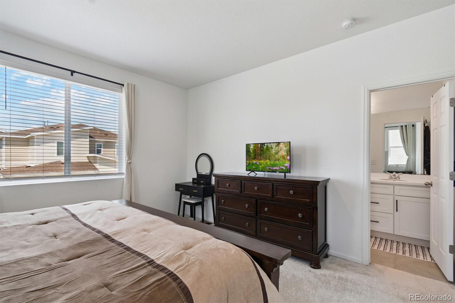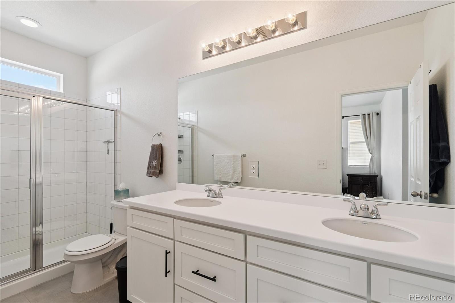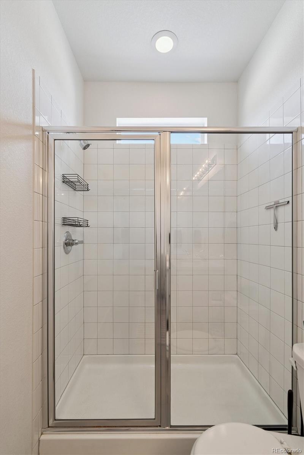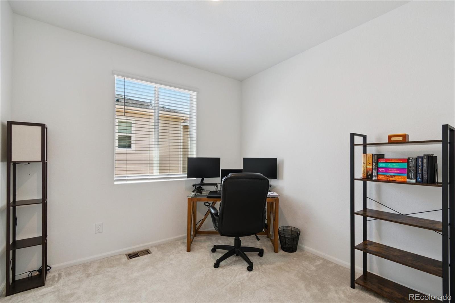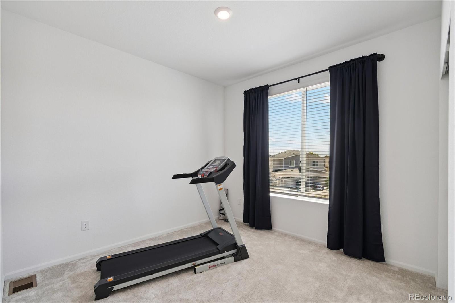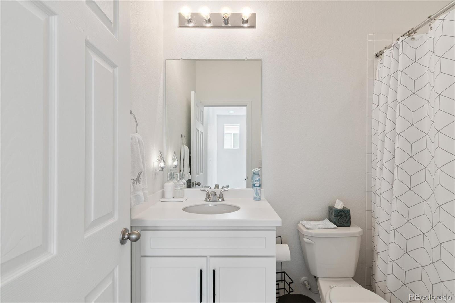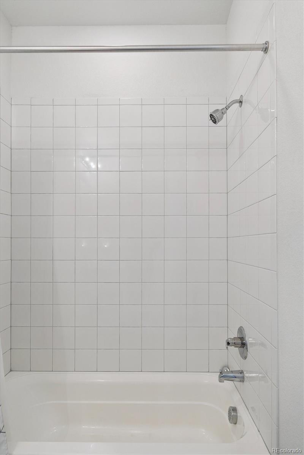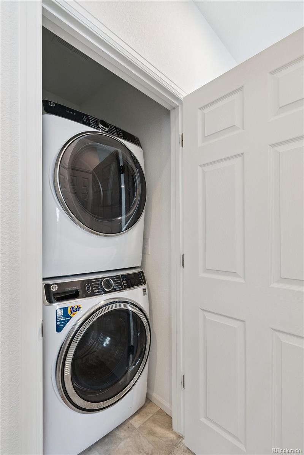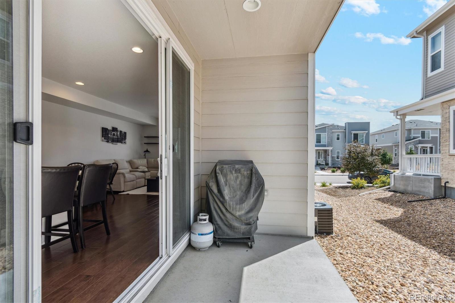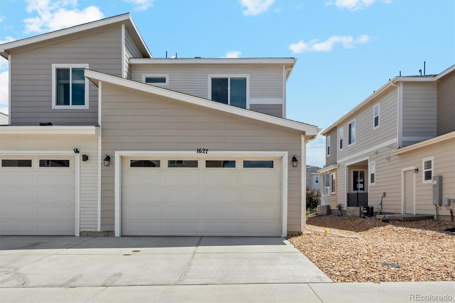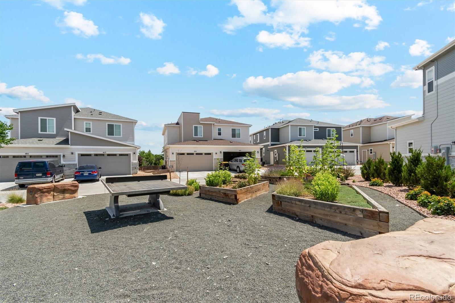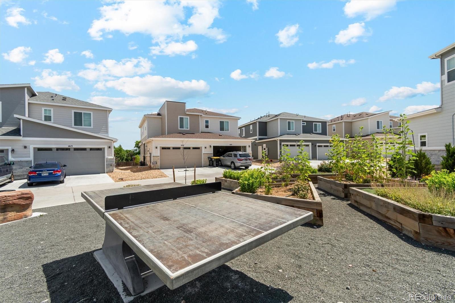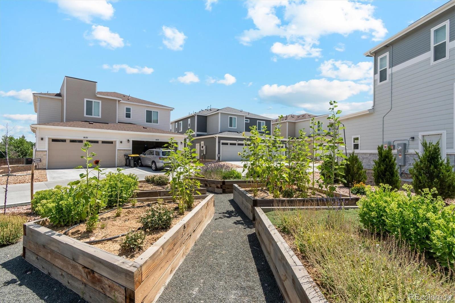Find us on...
Dashboard
- 3 Beds
- 3 Baths
- 1,474 Sqft
- .07 Acres
New Search X
1627 S Andes Way
Beautifully upgraded paired home in the sought-after Richmond Urban Collection, this stylish 3 bedroom Boston model offers modern finishes and smart design throughout. The kitchen features sleek quartz countertops, a generous island with seating, stainless steel appliances, a designer tile backsplash, and space for a dining table, perfect for both everyday living and entertaining. Durable engineered wood flooring extends throughout the main level, which also includes a convenient powder room and a sliding glass door that opens to a covered patio. The home's south-facing orientation fills the space with abundant natural light. Upstairs, the spacious primary suite includes double sinks, an oversized tiled shower, a walk-in closet, and upgraded finishes. Two additional bedrooms offer flexibility for guests, children, or a home office. Bathrooms are enhanced with solid-surface countertops, raised vanities, white tile showers, and stylish gray tile flooring. A laundry closet with a GE stacked washer and dryer is conveniently located upstairs. Additional highlights include faux wood blinds throughout and the peace of mind that comes with a fully completed community, no construction noise or delays, just move in and start enjoying your new home.
Listing Office: Compass - Denver 
Essential Information
- MLS® #4430667
- Price$448,000
- Bedrooms3
- Bathrooms3.00
- Full Baths2
- Half Baths1
- Square Footage1,474
- Acres0.07
- Year Built2022
- TypeResidential
- Sub-TypeSingle Family Residence
- StyleContemporary
- StatusActive
Community Information
- Address1627 S Andes Way
- SubdivisionUrban Collection at East Bend
- CityAurora
- CountyArapahoe
- StateCO
- Zip Code80017
Amenities
- AmenitiesPlayground
- Parking Spaces2
- # of Garages2
Utilities
Electricity Connected, Natural Gas Connected
Interior
- HeatingForced Air
- CoolingCentral Air
- StoriesTwo
Interior Features
Eat-in Kitchen, Kitchen Island, Open Floorplan
Appliances
Dishwasher, Dryer, Refrigerator, Washer
Exterior
- Lot DescriptionLandscaped
- RoofComposition
- FoundationConcrete Perimeter
Windows
Double Pane Windows, Window Treatments
School Information
- DistrictAdams-Arapahoe 28J
- ElementarySide Creek
- MiddleMrachek
- HighRangeview
Additional Information
- Date ListedJuly 31st, 2025
Listing Details
 Compass - Denver
Compass - Denver
 Terms and Conditions: The content relating to real estate for sale in this Web site comes in part from the Internet Data eXchange ("IDX") program of METROLIST, INC., DBA RECOLORADO® Real estate listings held by brokers other than RE/MAX Professionals are marked with the IDX Logo. This information is being provided for the consumers personal, non-commercial use and may not be used for any other purpose. All information subject to change and should be independently verified.
Terms and Conditions: The content relating to real estate for sale in this Web site comes in part from the Internet Data eXchange ("IDX") program of METROLIST, INC., DBA RECOLORADO® Real estate listings held by brokers other than RE/MAX Professionals are marked with the IDX Logo. This information is being provided for the consumers personal, non-commercial use and may not be used for any other purpose. All information subject to change and should be independently verified.
Copyright 2025 METROLIST, INC., DBA RECOLORADO® -- All Rights Reserved 6455 S. Yosemite St., Suite 500 Greenwood Village, CO 80111 USA
Listing information last updated on August 28th, 2025 at 12:48pm MDT.

