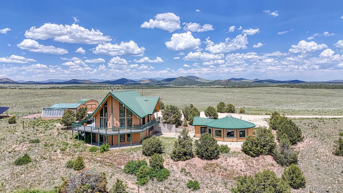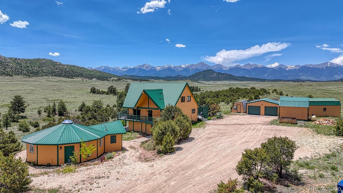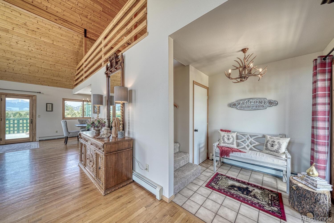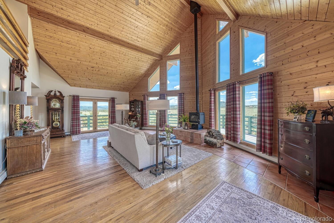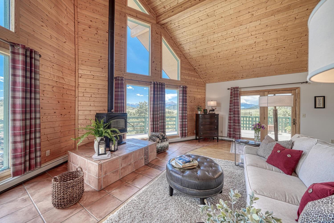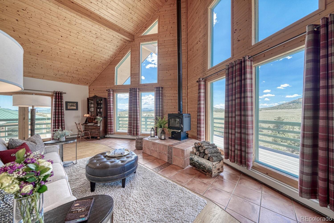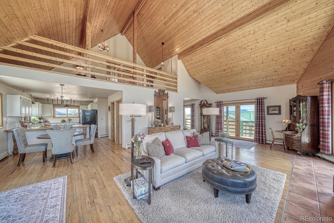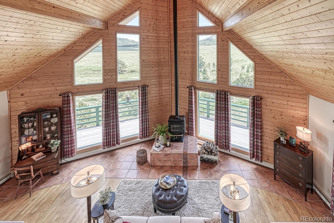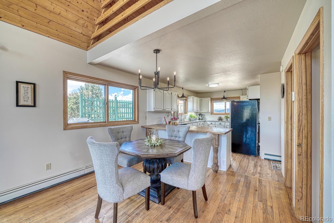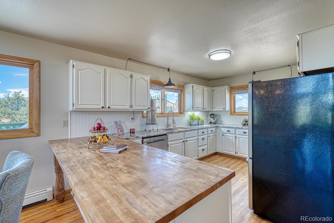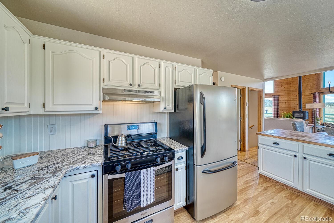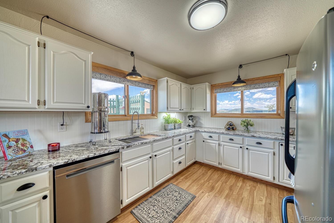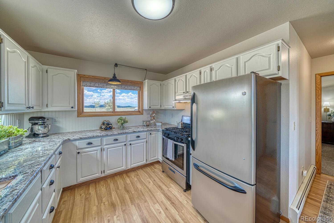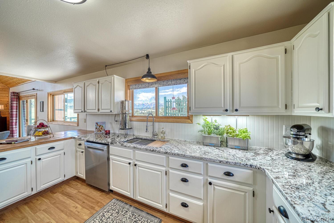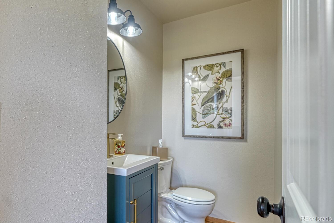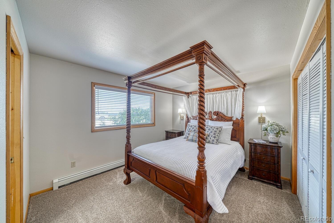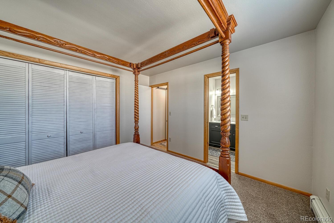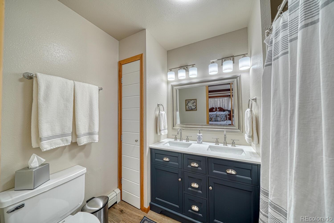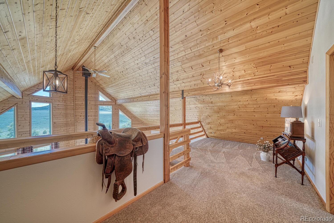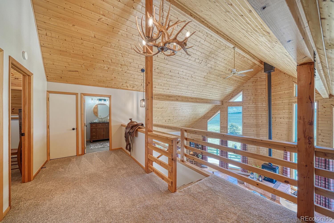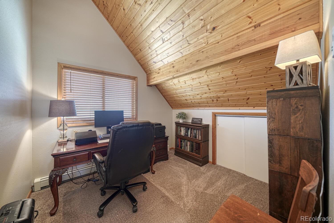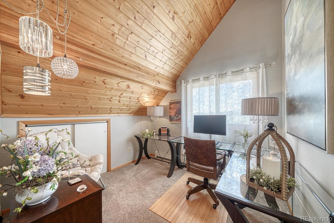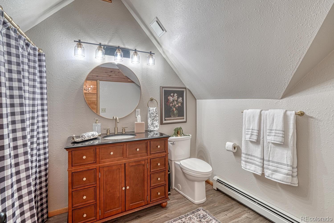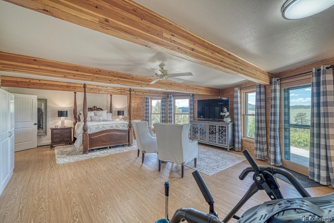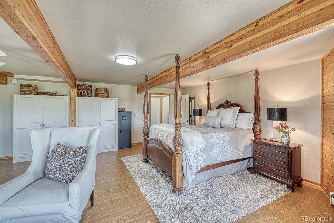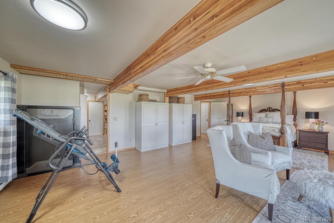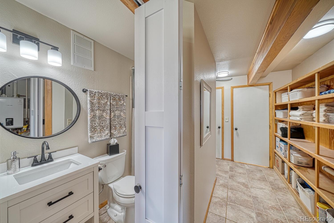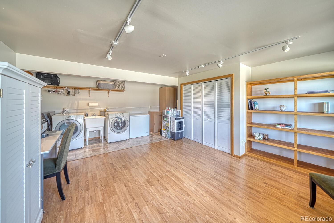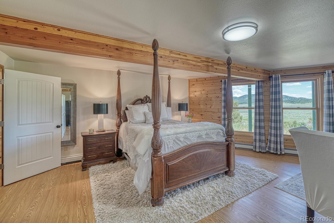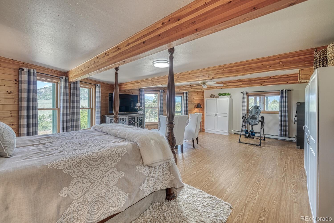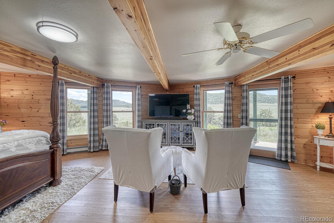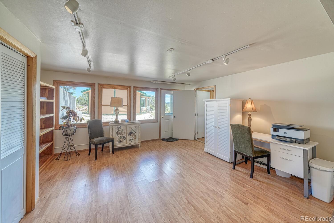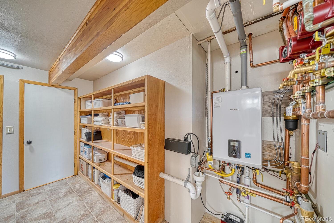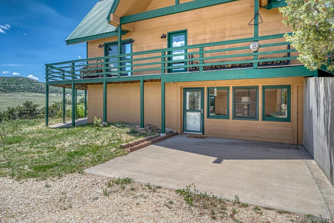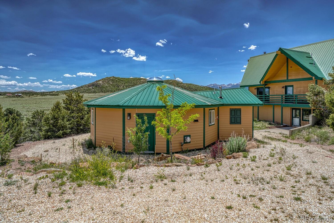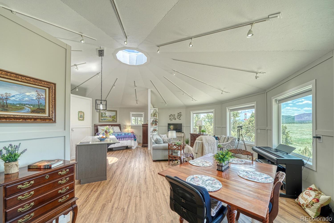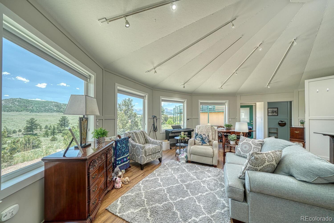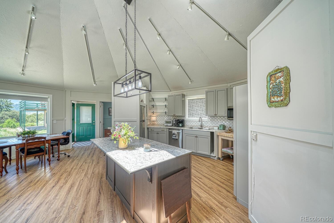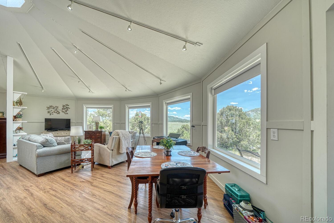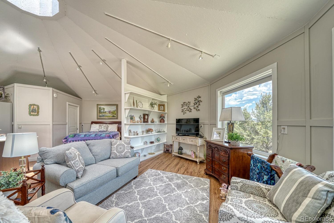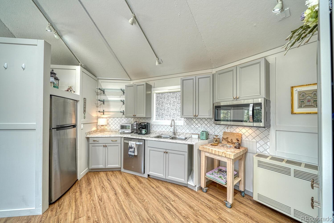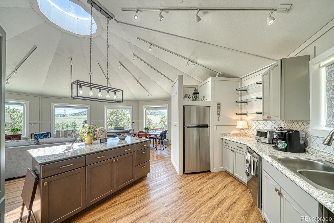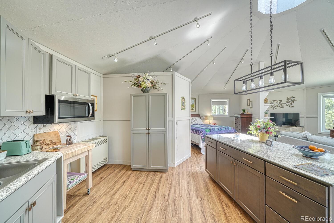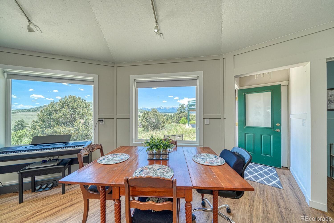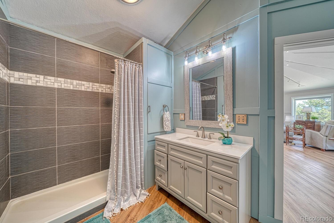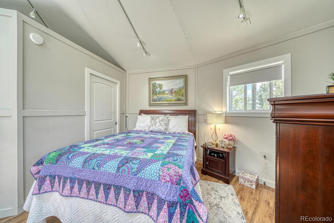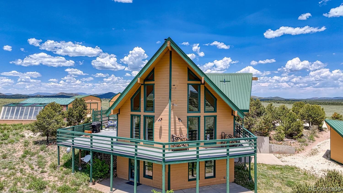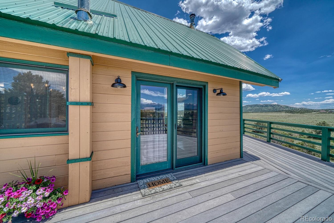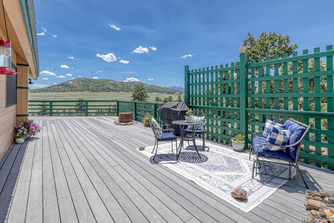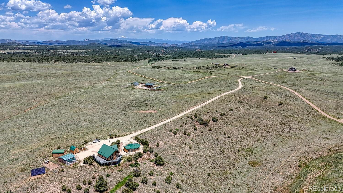Find us on...
Dashboard
- 3 Beds
- 4 Baths
- 2,900 Sqft
- 38.29 Acres
New Search X
895 Acorn Road
Indulge in the pinnacle of Colorado mountain living with this exquisite 3-bedroom, 3.5-bath chalet-style home, gracefully situated on 38 acres of wilderness with front-row views of the iconic Sangre de Cristo Mountains. This striking home combines classic mountain architecture with thoughtful modern upgrades, creating a timeless retreat that soothes the soul and inspires the senses. From the moment you enter, you're greeted by soaring vaulted tongue-and-groove ceilings and floor-to-ceiling windows that flood the interior with natural light and frame breathtaking views. The great room exudes warmth and sophistication with rich hardwood floors and a charming wood stove, creating the perfect ambiance for cozy evenings and elegant entertaining alike. The expansive kitchen is a culinary dream, offering generous counter space, quality cabinetry, and room for hosting unforgettable gatherings with family and friends. On the lower level, the walk-out basement offers a spacious bedroom and full bath, along with an oversized laundry and utility room—ideal for long-term guests or simply managing the day-to-day with ease. Step outside and discover the crown jewel of this property: a fully remodeled, beautifully appointed yurt. This isn’t your average glamping tent—this yurt is a refined living space complete with a spacious great room, full kitchen, bath, and a skylight that invites the stars inside. Whether used as a guest house, family space, creative studio, or private sanctuary, the yurt adds remarkable value, versatility, and charm. The property also includes a detached 2-car garage, a greenhouse for year-round gardening, and endless open land to roam, relax, or explore. With solar power in place, you’ll enjoy a more self-sufficient lifestyle. This home isn’t just a place—it’s a feeling. A rare blend of luxury, freedom, and mountain magic. Schedule your private showing today and step into the peaceful, elevated lifestyle you’ve been dreaming of.
Listing Office: HomeSmart Preferred Realty 
Essential Information
- MLS® #4431263
- Price$1,100,000
- Bedrooms3
- Bathrooms4.00
- Full Baths1
- Half Baths1
- Square Footage2,900
- Acres38.29
- Year Built1993
- TypeResidential
- Sub-TypeSingle Family Residence
- StatusActive
Community Information
- Address895 Acorn Road
- SubdivisionCody Park
- CityCotopaxi
- CountyFremont
- StateCO
- Zip Code81223
Amenities
- UtilitiesOff Grid, Propane
- Parking Spaces2
- ParkingUnpaved
- # of Garages2
- ViewMountain(s)
Interior
- CoolingNone
- FireplaceYes
- # of Fireplaces1
- StoriesTwo
Interior Features
Ceiling Fan(s), Entrance Foyer, High Ceilings, Open Floorplan, Pantry, Primary Suite, Smoke Free, T&G Ceilings, Vaulted Ceiling(s), Walk-In Closet(s)
Appliances
Dishwasher, Dryer, Microwave, Oven, Range, Range Hood, Refrigerator, Tankless Water Heater, Washer, Water Softener
Heating
Electric, Passive Solar, Radiant, Wood Stove
Fireplaces
Great Room, Wood Burning Stove
Exterior
- Exterior FeaturesGarden
- RoofMetal
Lot Description
Meadow, Mountainous, Open Space, Secluded, Sloped
Windows
Double Pane Windows, Skylight(s)
School Information
- DistrictCotopaxi RE-3
- ElementaryCotopaxi
- MiddleCotopaxi
- HighCotopaxi
Additional Information
- Date ListedJune 17th, 2025
Listing Details
 HomeSmart Preferred Realty
HomeSmart Preferred Realty
 Terms and Conditions: The content relating to real estate for sale in this Web site comes in part from the Internet Data eXchange ("IDX") program of METROLIST, INC., DBA RECOLORADO® Real estate listings held by brokers other than RE/MAX Professionals are marked with the IDX Logo. This information is being provided for the consumers personal, non-commercial use and may not be used for any other purpose. All information subject to change and should be independently verified.
Terms and Conditions: The content relating to real estate for sale in this Web site comes in part from the Internet Data eXchange ("IDX") program of METROLIST, INC., DBA RECOLORADO® Real estate listings held by brokers other than RE/MAX Professionals are marked with the IDX Logo. This information is being provided for the consumers personal, non-commercial use and may not be used for any other purpose. All information subject to change and should be independently verified.
Copyright 2025 METROLIST, INC., DBA RECOLORADO® -- All Rights Reserved 6455 S. Yosemite St., Suite 500 Greenwood Village, CO 80111 USA
Listing information last updated on July 15th, 2025 at 5:50pm MDT.

