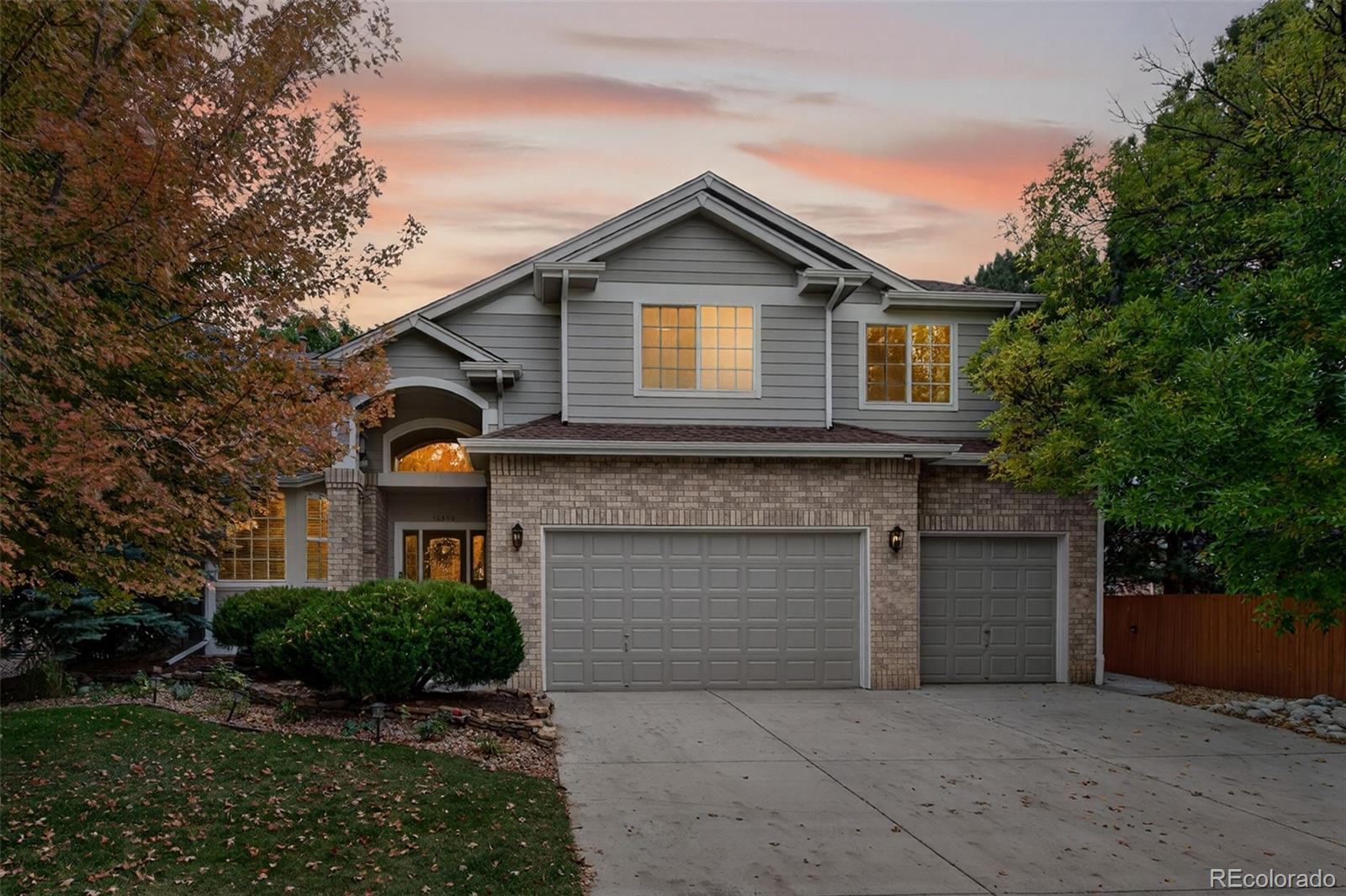Find us on...
Dashboard
- 5 Beds
- 5 Baths
- 3,985 Sqft
- .17 Acres
New Search X
14858 E Aberdeen Avenue
OPEN HOUSE SATURDAY, OCTOBER 11TH FROM 11AM TO 1PM. Welcome to this stunningly remodeled home in the prestigious Orchard Valley at Cherry Creek Park neighborhood of Centennial! Perfectly situated in a highly sought-after location that blends suburban tranquility with urban convenience, this exquisite two-story residence offers an exceptional lifestyle. Inside, discover a beautifully maintained and thoughtfully updated interior showcasing designer finishes throughout. Entertain with ease in the open-concept main level, where the kitchen and dining room flow seamlessly together and the two-story family room is anchored by a grand fireplace and filled with natural light from expansive windows. A private home office provides the ideal setting for work or study on the main level, while the spacious primary suite on the upper level features a luxurious five-piece bath and walk-in closet, thoughtfully separated from the secondary bedrooms. An upstairs bedroom enjoys its own private en-suite bath, and the remaining two bedrooms are connected by a spacious Jack-and-Jill bathroom that also offers access from the hallway. The remodeled basement (with new flooring, cabinetry, counters, lighting, and bath) features an inviting bonus room, a ready-to-go theater room, a bedroom and a bathroom! Other recent updates include fresh interior and exterior paint, a new AC unit (2025), modern light fixtures, an expanded stamped-concrete patio, pergola, and refreshed landscaping with new trees. Enjoy the community’s pool, playground, and easy access to Cherry Creek State Park (including dog park!), the Piney Creek Trail, top-rated schools, Centennial Park & amphitheater, a nearby skate park, and major routes for effortless commuting via I-25, I-225, and E-470. This exceptional home combines modern comfort, elegant design, neighborhood charm, and a prime location—experience the best of Centennial living in Orchard Valley today.
Listing Office: Discover Realty Group, LLC 
Essential Information
- MLS® #4434440
- Price$1,000,000
- Bedrooms5
- Bathrooms5.00
- Full Baths3
- Half Baths2
- Square Footage3,985
- Acres0.17
- Year Built1998
- TypeResidential
- Sub-TypeSingle Family Residence
- StyleTraditional
- StatusActive
Community Information
- Address14858 E Aberdeen Avenue
- CityCentennial
- CountyArapahoe
- StateCO
- Zip Code80016
Subdivision
Orchard Valley at Cherry Creek Park
Amenities
- AmenitiesClubhouse, Playground, Pool
- Parking Spaces3
- ParkingConcrete
- # of Garages3
Interior
- HeatingForced Air
- CoolingCentral Air
- FireplaceYes
- # of Fireplaces1
- FireplacesFamily Room, Gas
- StoriesTwo
Interior Features
Audio/Video Controls, Breakfast Bar, Built-in Features, Ceiling Fan(s), Eat-in Kitchen, Entrance Foyer, Five Piece Bath, Granite Counters, High Ceilings, High Speed Internet, Jack & Jill Bathroom, Kitchen Island, Open Floorplan, Pantry, Primary Suite, Vaulted Ceiling(s), Walk-In Closet(s), Wet Bar
Appliances
Dishwasher, Disposal, Microwave, Range, Refrigerator
Exterior
- Exterior FeaturesPrivate Yard
- RoofComposition
- FoundationSlab
Lot Description
Landscaped, Level, Many Trees, Sprinklers In Front, Sprinklers In Rear
Windows
Bay Window(s), Double Pane Windows, Egress Windows, Window Coverings, Window Treatments
School Information
- DistrictCherry Creek 5
- ElementaryFox Hollow
- MiddleLiberty
- HighGrandview
Additional Information
- Date ListedOctober 8th, 2025
- ZoningSFR
Listing Details
 Discover Realty Group, LLC
Discover Realty Group, LLC
 Terms and Conditions: The content relating to real estate for sale in this Web site comes in part from the Internet Data eXchange ("IDX") program of METROLIST, INC., DBA RECOLORADO® Real estate listings held by brokers other than RE/MAX Professionals are marked with the IDX Logo. This information is being provided for the consumers personal, non-commercial use and may not be used for any other purpose. All information subject to change and should be independently verified.
Terms and Conditions: The content relating to real estate for sale in this Web site comes in part from the Internet Data eXchange ("IDX") program of METROLIST, INC., DBA RECOLORADO® Real estate listings held by brokers other than RE/MAX Professionals are marked with the IDX Logo. This information is being provided for the consumers personal, non-commercial use and may not be used for any other purpose. All information subject to change and should be independently verified.
Copyright 2025 METROLIST, INC., DBA RECOLORADO® -- All Rights Reserved 6455 S. Yosemite St., Suite 500 Greenwood Village, CO 80111 USA
Listing information last updated on October 10th, 2025 at 8:18am MDT.



















































