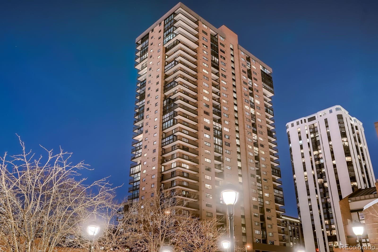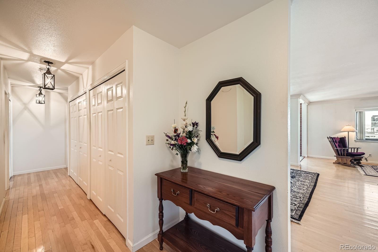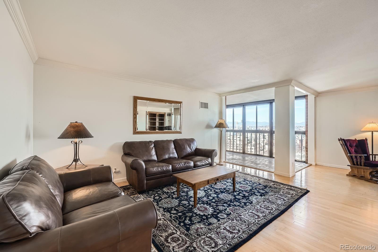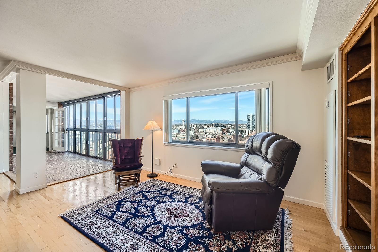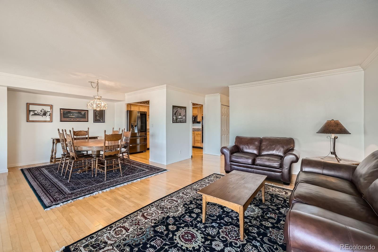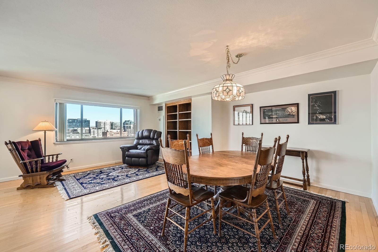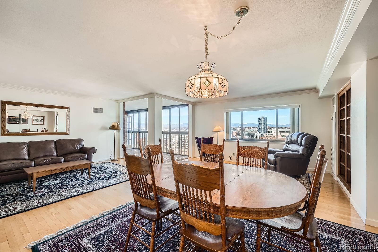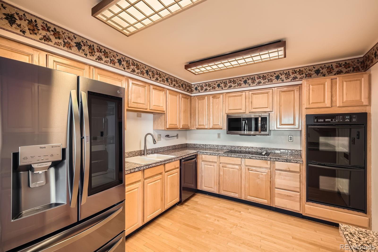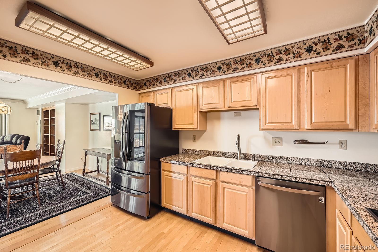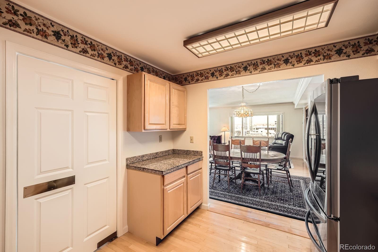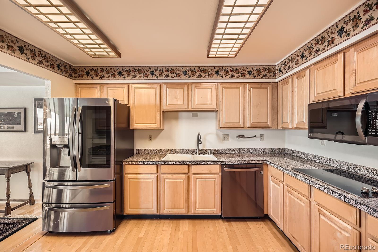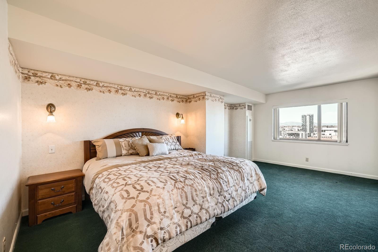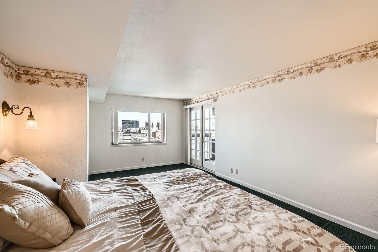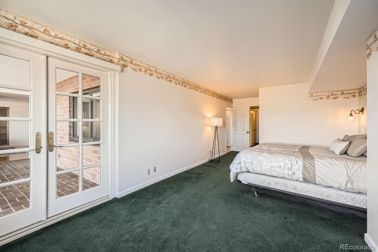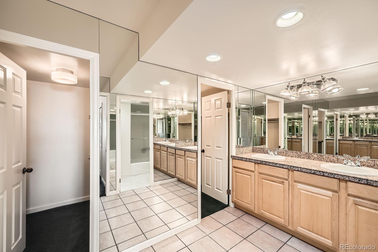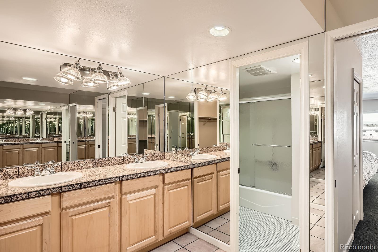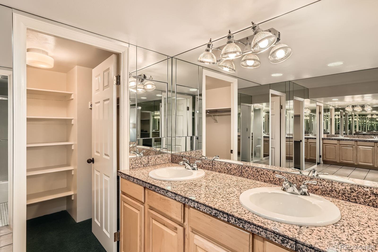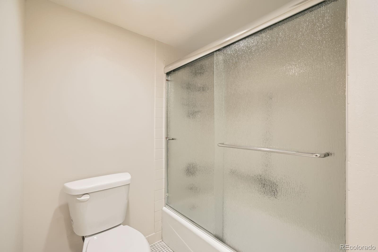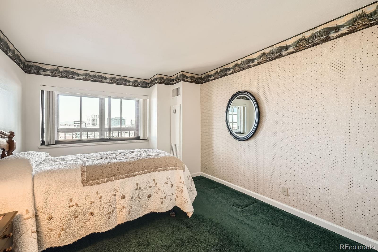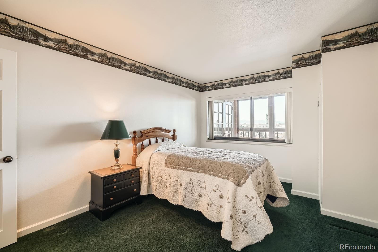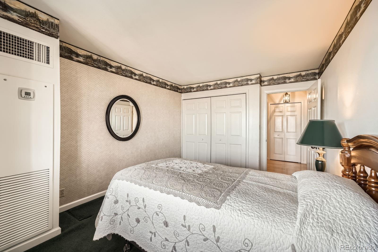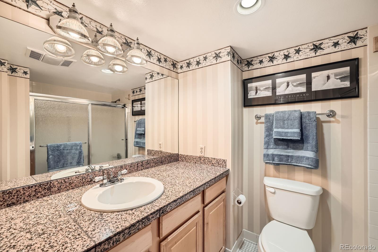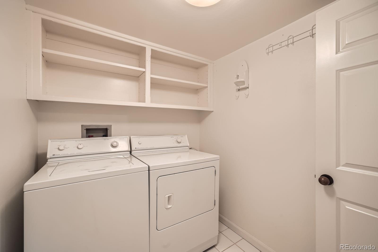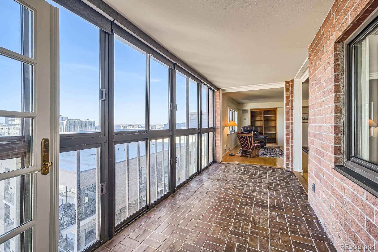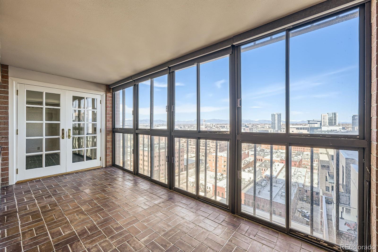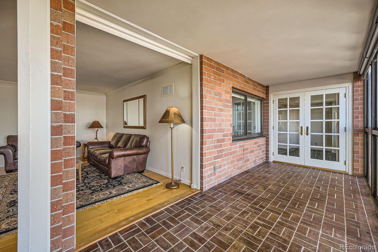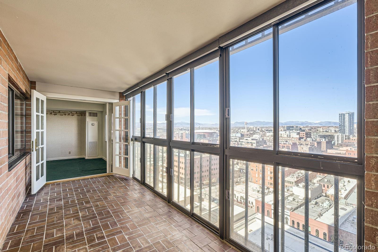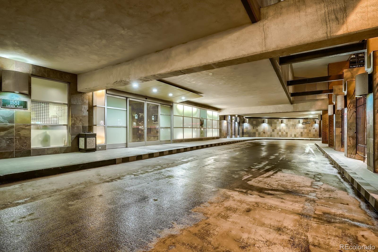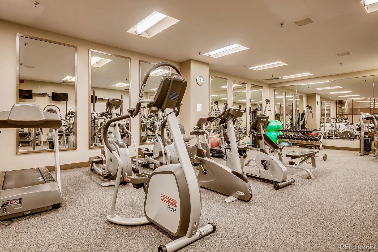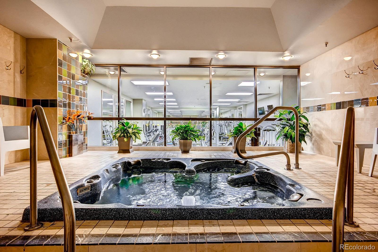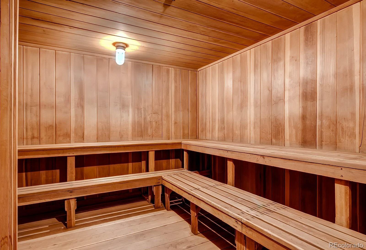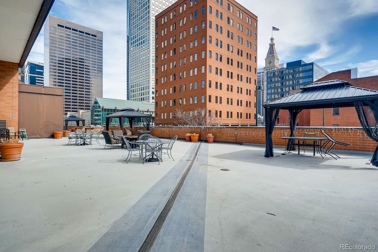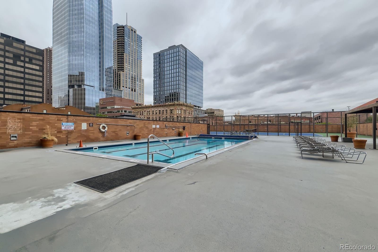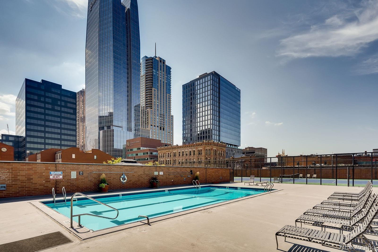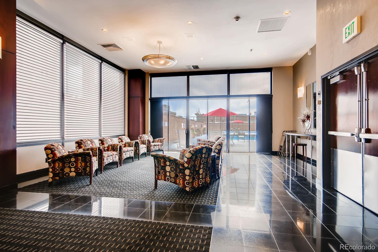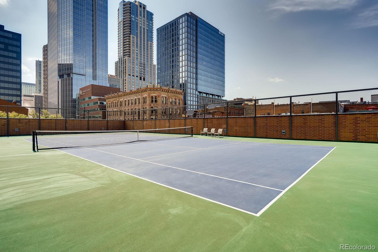Find us on...
Dashboard
- $595k Price
- 2 Beds
- 2 Baths
- 1,594 Sqft
New Search X
1551 Larimer Street 1402
Great opportunity on the 14th floor in the much sought after Larimer Place Condos. Private Kitchen includes Stainless Steel Appliances, Refrigerator, Microwave, Dishwasher, Electric Stove and Double Ovens. Granite Tile Counters with Gleaming hardwood floors. Dining/Eating area off Kitchen. Large open family room with beautiful Crown Molding. Large Private Bedroom with French doors opening to an enclosed Lanai overlooking the city. Large open bathroom with double sinks, tile flooring and walk in closet. Second full bathroom on main floor. An abundance of closet space and storage. Laundry room including Washer and Dryer and built in shelves.The building is currently undergoing renovations to numerous common areas, of which the 3rd floor indoor amenities are already complete and gorgeous. The lobby is currently being renovated and a future art mural facing 16th street adds visual interest & character to this vibrant community. Walking distance to shopping, dining and much much more.
Listing Office: RE/MAX Professionals 
Essential Information
- MLS® #4439667
- Price$595,000
- Bedrooms2
- Bathrooms2.00
- Full Baths2
- Square Footage1,594
- Acres0.00
- Year Built1979
- TypeResidential
- Sub-TypeCondominium
- StyleContemporary
- StatusPending
Community Information
- Address1551 Larimer Street 1402
- SubdivisionLarimer Place
- CityDenver
- CountyDenver
- StateCO
- Zip Code80202
Amenities
- Parking Spaces1
- ParkingConcrete
- # of Garages1
- ViewCity
Amenities
Clubhouse, Elevator(s), Fitness Center, Front Desk, On Site Management, Pool, Sauna, Security, Spa/Hot Tub, Tennis Court(s)
Utilities
Cable Available, Electricity Available, Electricity Connected, Phone Available
Interior
- HeatingElectric
- CoolingCentral Air
- StoriesOne
Interior Features
Ceiling Fan(s), Granite Counters, Open Floorplan, Pantry, Walk-In Closet(s)
Appliances
Convection Oven, Cooktop, Dishwasher, Disposal, Double Oven, Dryer, Microwave, Range, Refrigerator, Washer
Exterior
- Exterior FeaturesBalcony
- RoofUnknown
School Information
- DistrictDenver 1
- ElementaryGreenlee
- MiddleStrive Westwood
- HighWest Leadership
Additional Information
- Date ListedMarch 13th, 2025
Listing Details
 RE/MAX Professionals
RE/MAX Professionals
 Terms and Conditions: The content relating to real estate for sale in this Web site comes in part from the Internet Data eXchange ("IDX") program of METROLIST, INC., DBA RECOLORADO® Real estate listings held by brokers other than RE/MAX Professionals are marked with the IDX Logo. This information is being provided for the consumers personal, non-commercial use and may not be used for any other purpose. All information subject to change and should be independently verified.
Terms and Conditions: The content relating to real estate for sale in this Web site comes in part from the Internet Data eXchange ("IDX") program of METROLIST, INC., DBA RECOLORADO® Real estate listings held by brokers other than RE/MAX Professionals are marked with the IDX Logo. This information is being provided for the consumers personal, non-commercial use and may not be used for any other purpose. All information subject to change and should be independently verified.
Copyright 2025 METROLIST, INC., DBA RECOLORADO® -- All Rights Reserved 6455 S. Yosemite St., Suite 500 Greenwood Village, CO 80111 USA
Listing information last updated on May 18th, 2025 at 6:48pm MDT.

