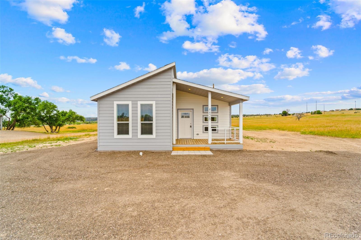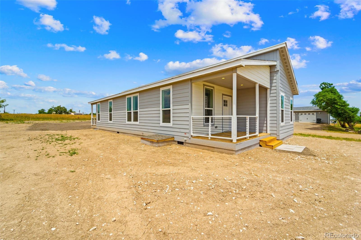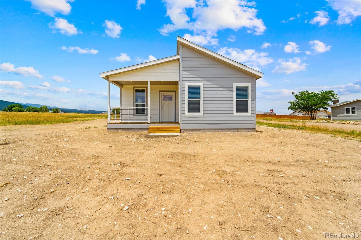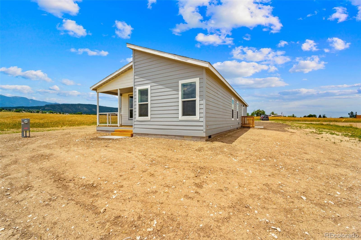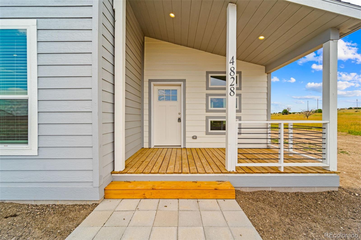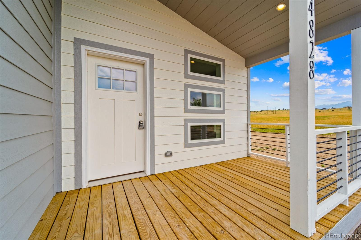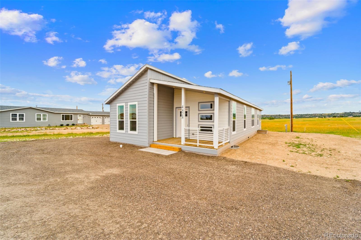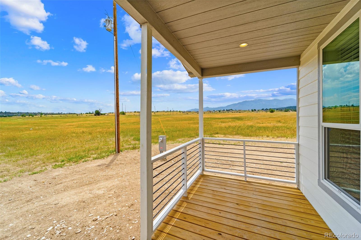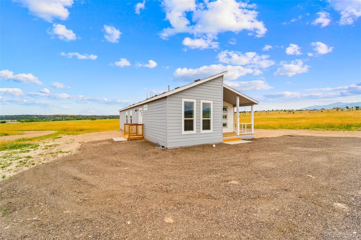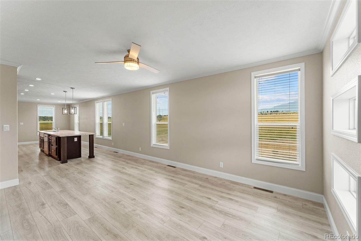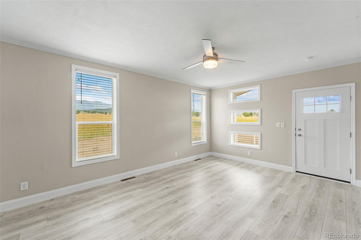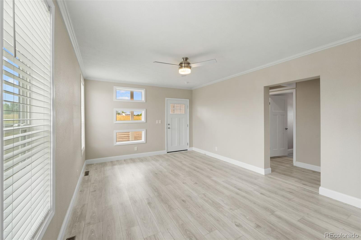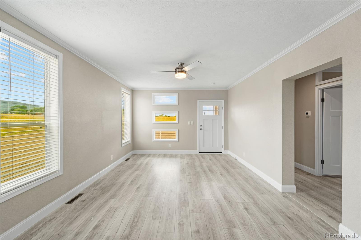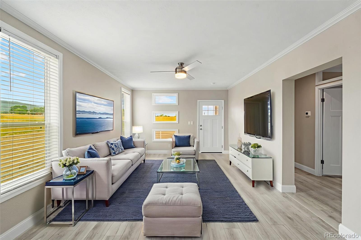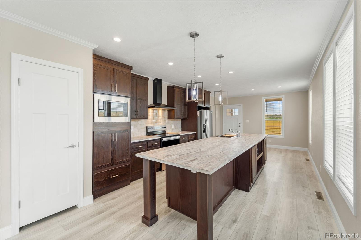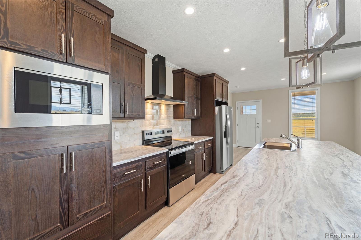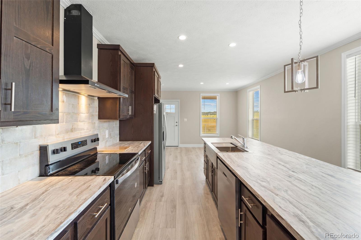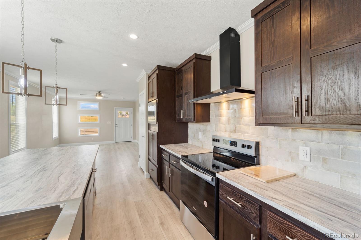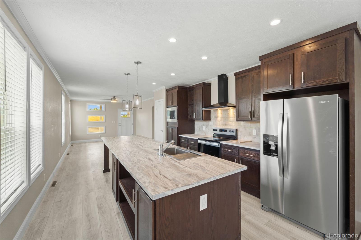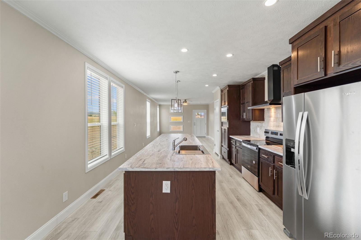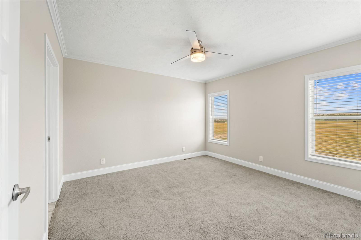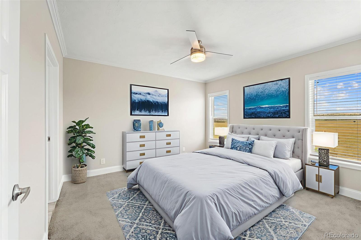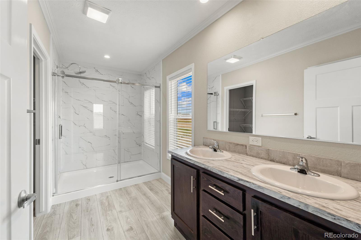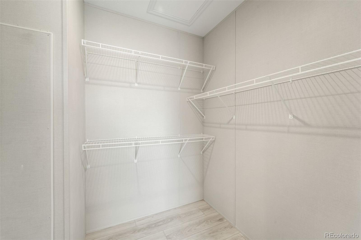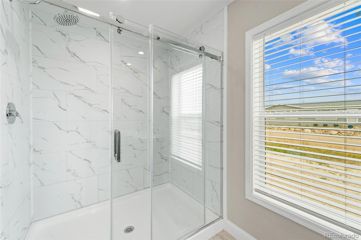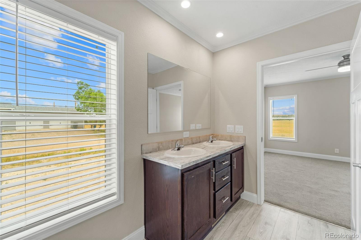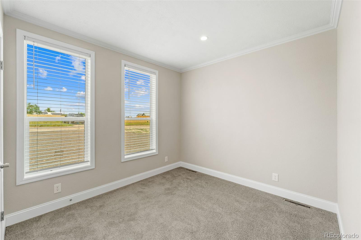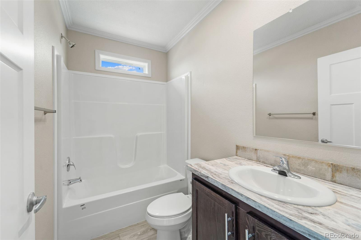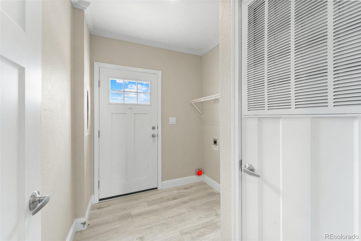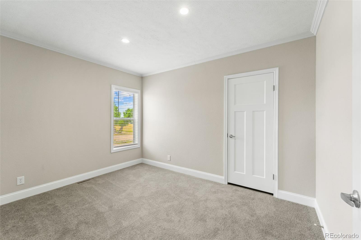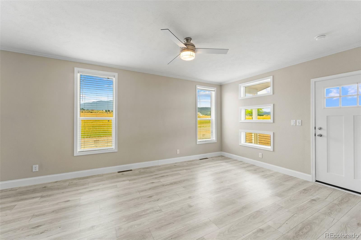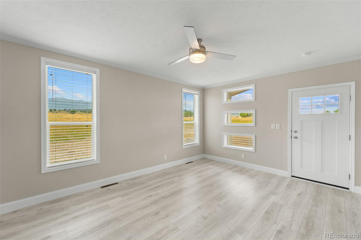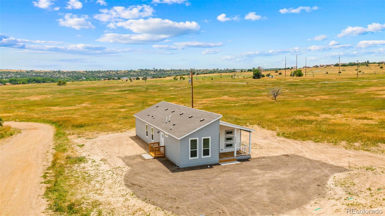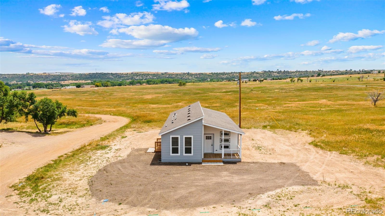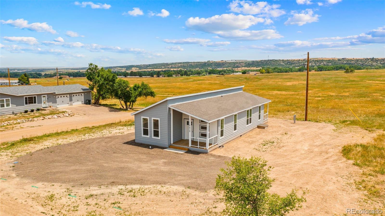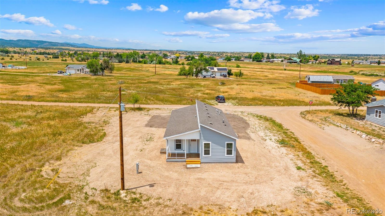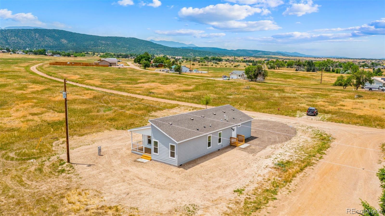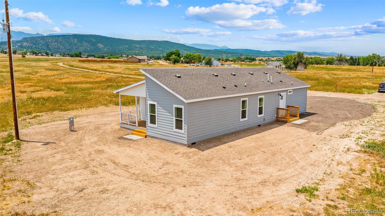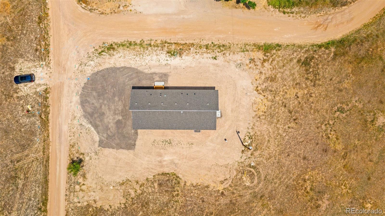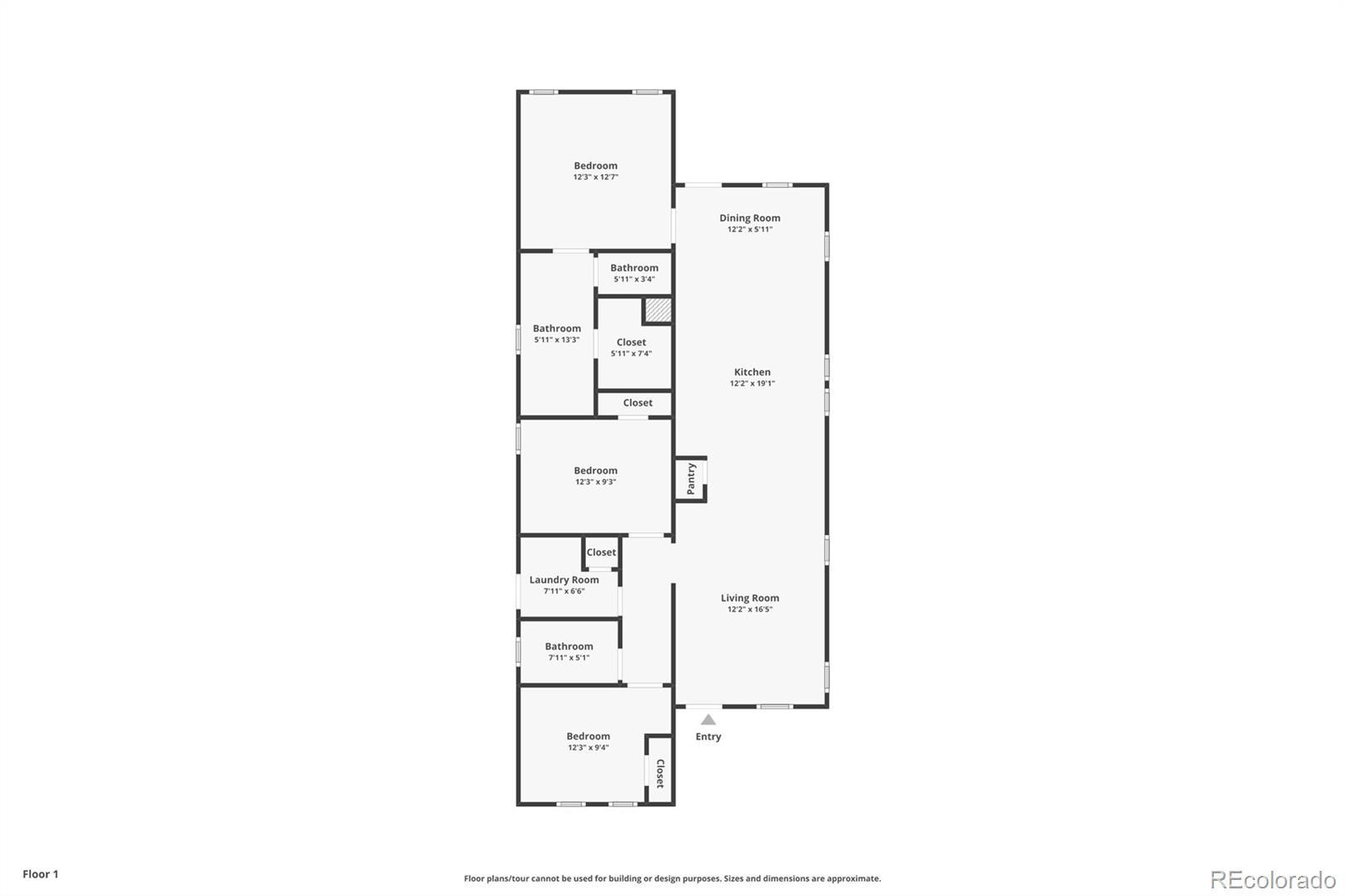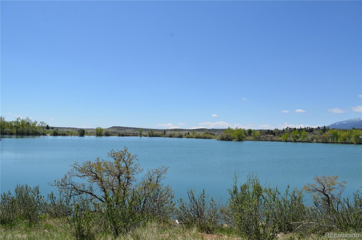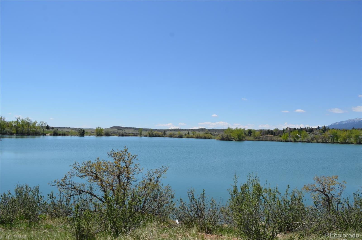Find us on...
Dashboard
- 3 Beds
- 2 Baths
- 1,413 Sqft
- .16 Acres
New Search X
4828 Hicklin Drive
Experience modern country living with breathtaking mountain views in this brand-new 3-bedroom, 2-bathroom manufactured home in Colorado City. Situated on a spacious open lot with uninterrupted views of Greenhorn Mountain, this newly installed home offers the perfect blend of contemporary style and rural tranquility. Step inside to discover a bright, open-concept layout featuring plank-style flooring, a stylish kitchen complete with a center island, rich dark cabinetry, stainless steel appliances, and upgraded lighting throughout. The primary suite is a true retreat with a dual-sink vanity, beautifully tiled walk-in shower, and generous closet space. Enjoy Colorado’s sunshine—over 300 days a year—from your covered front porch or the wide-open surroundings of this peaceful property. With no planned development behind the home due to lack of utility infrastructure, you'll continue to enjoy privacy and unspoiled views for years to come. Conveniently located just minutes from Lake Beckwith, Hollydot Golf Course, Rye Mountain Park, San Isabel Lake, San Isabel National Forest and with quick access to I-25, you’ll find the perfect balance of seclusion and accessibility. Don’t miss this rare opportunity to own a modern home in a scenic southern Colorado setting.
Listing Office: eXp Realty, LLC 
Essential Information
- MLS® #4441422
- Price$339,900
- Bedrooms3
- Bathrooms2.00
- Full Baths2
- Square Footage1,413
- Acres0.16
- Year Built2024
- TypeResidential
- Sub-TypeSingle Family Residence
- StatusPending
Community Information
- Address4828 Hicklin Drive
- SubdivisionColorado City
- CityColorado City
- CountyPueblo
- StateCO
- Zip Code81019
Amenities
- Parking Spaces2
- ParkingUnpaved, Gravel
- ViewMeadow, Mountain(s)
Utilities
Cable Available, Electricity Connected, Natural Gas Connected
Interior
- HeatingForced Air
- CoolingCentral Air
- StoriesOne
Interior Features
Ceiling Fan(s), Kitchen Island, Laminate Counters, No Stairs, Open Floorplan, Walk-In Closet(s)
Appliances
Dishwasher, Microwave, Range, Refrigerator
Exterior
- Exterior FeaturesBalcony
- WindowsDouble Pane Windows
- RoofShingle
- FoundationBlock, Pillar/Post/Pier
Lot Description
Corner Lot, Level, Meadow, Open Space
School Information
- DistrictPueblo County 70
- ElementaryRye
- MiddleCraver
- HighRye
Additional Information
- Date ListedJuly 13th, 2025
- ZoningR-2
Listing Details
 eXp Realty, LLC
eXp Realty, LLC
 Terms and Conditions: The content relating to real estate for sale in this Web site comes in part from the Internet Data eXchange ("IDX") program of METROLIST, INC., DBA RECOLORADO® Real estate listings held by brokers other than RE/MAX Professionals are marked with the IDX Logo. This information is being provided for the consumers personal, non-commercial use and may not be used for any other purpose. All information subject to change and should be independently verified.
Terms and Conditions: The content relating to real estate for sale in this Web site comes in part from the Internet Data eXchange ("IDX") program of METROLIST, INC., DBA RECOLORADO® Real estate listings held by brokers other than RE/MAX Professionals are marked with the IDX Logo. This information is being provided for the consumers personal, non-commercial use and may not be used for any other purpose. All information subject to change and should be independently verified.
Copyright 2025 METROLIST, INC., DBA RECOLORADO® -- All Rights Reserved 6455 S. Yosemite St., Suite 500 Greenwood Village, CO 80111 USA
Listing information last updated on December 16th, 2025 at 2:18pm MST.

