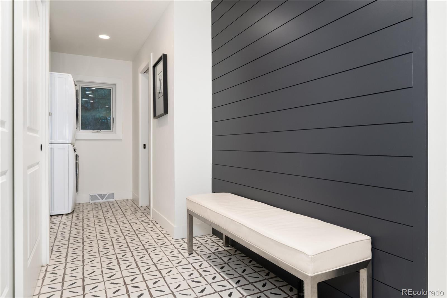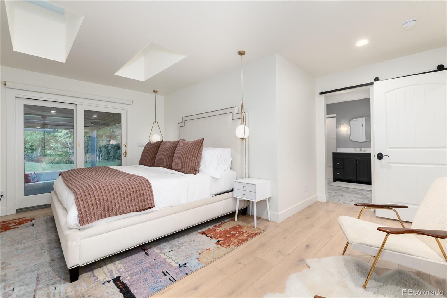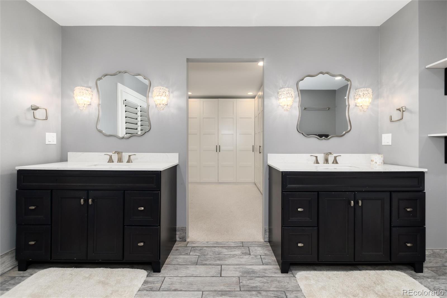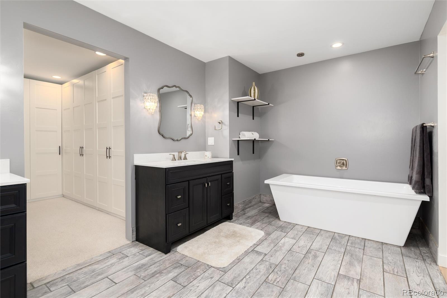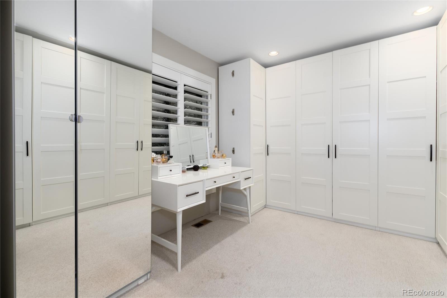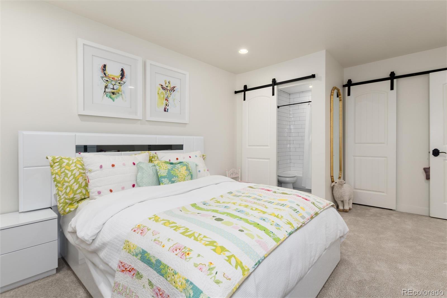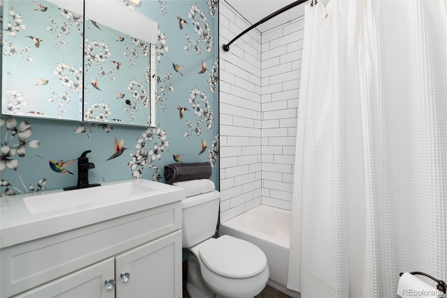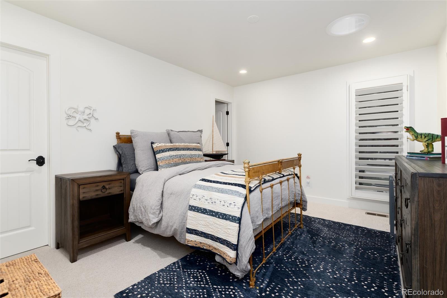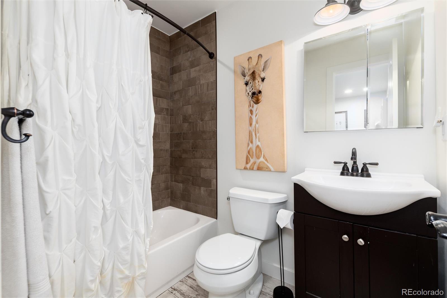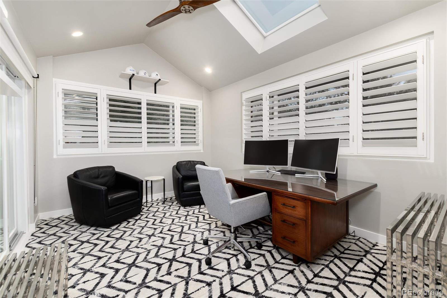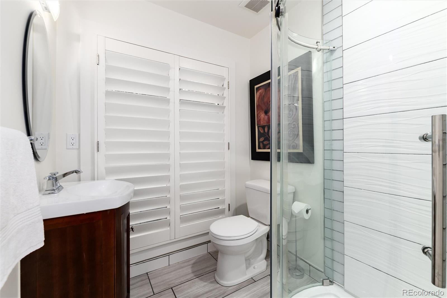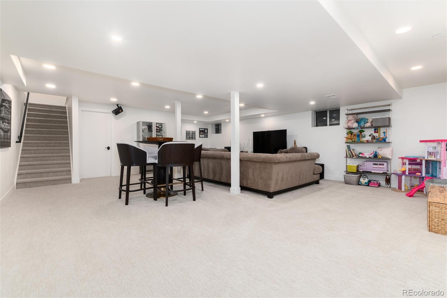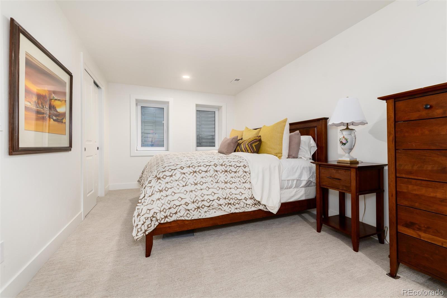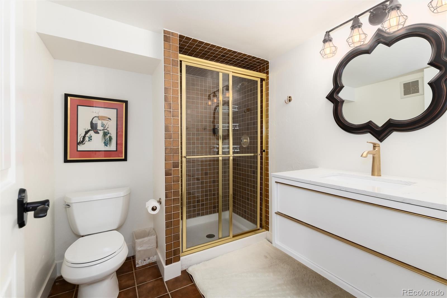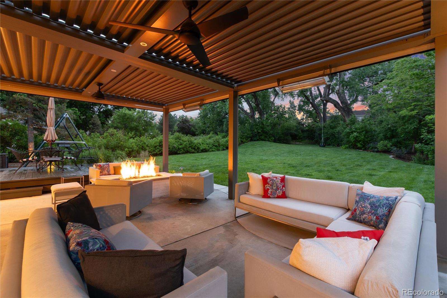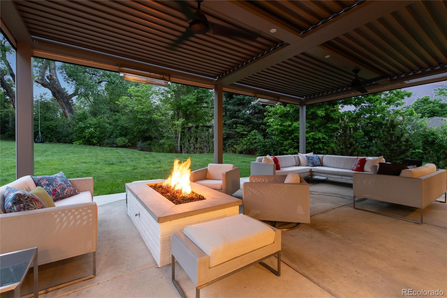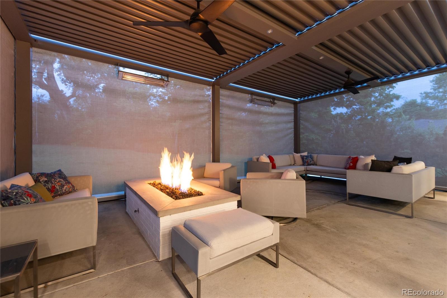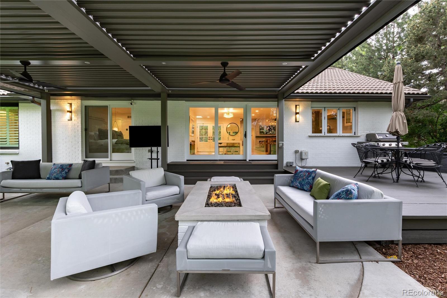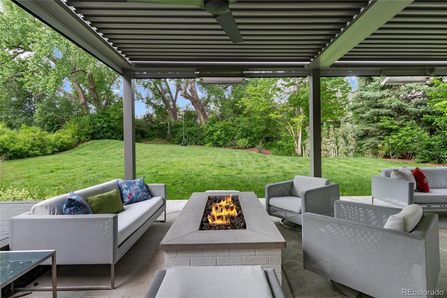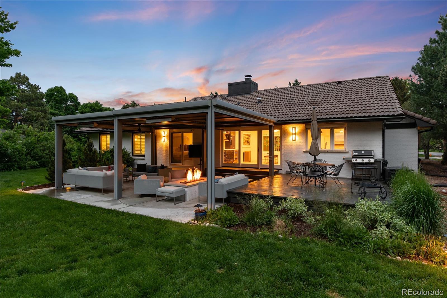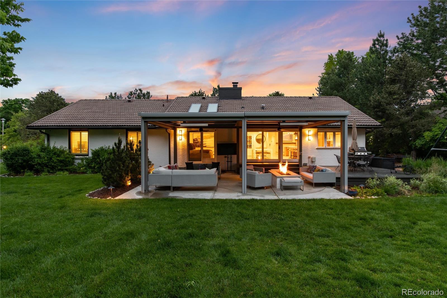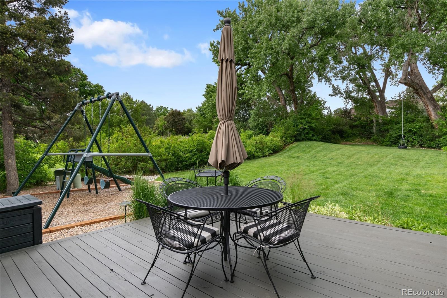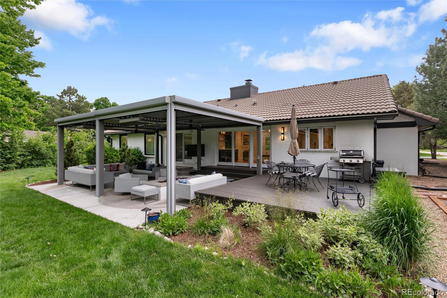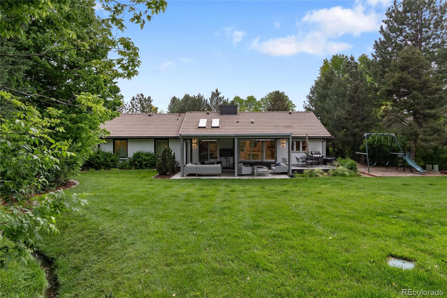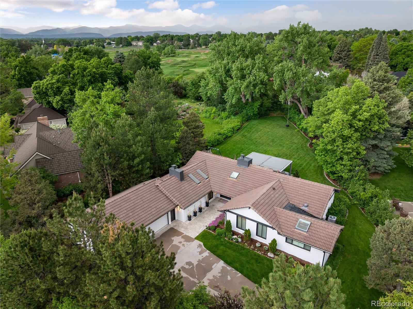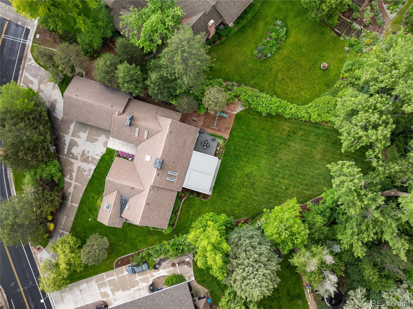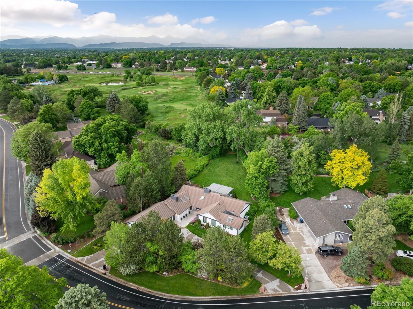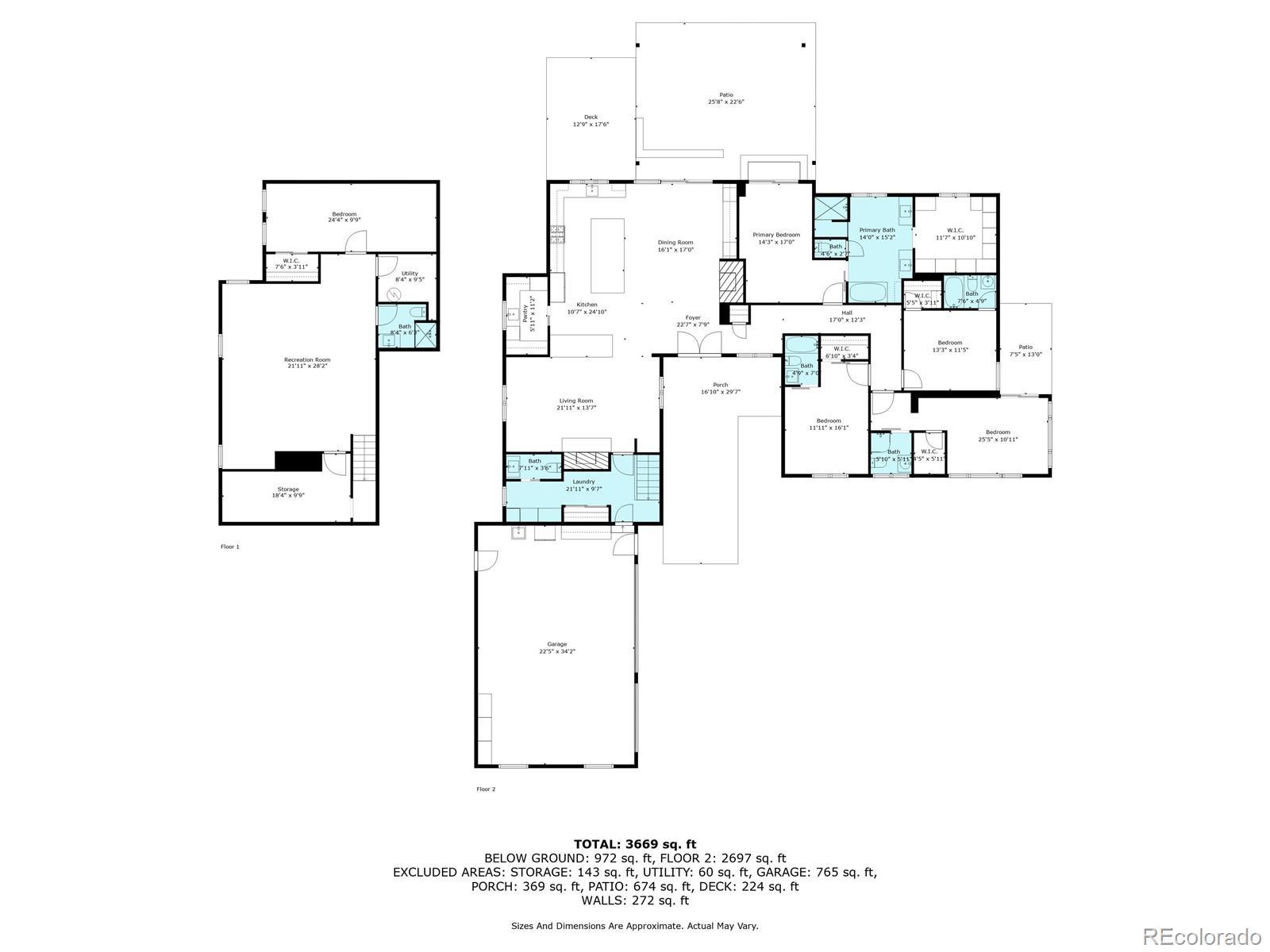Find us on...
Dashboard
- 5 Beds
- 6 Baths
- 4,250 Sqft
- .41 Acres
New Search X
1 Club Lane
Welcome to One Club Lane in Columbine Valley, a 5 bd/6ba home combining modern design w/ sophisticated functionality. Each & every space throughout the home has been thoughtfully renovated & updated by the homeowner. Enter the home & you will find an open floor plan perfect for entertaining friends & family. The heart of the home is the chef inspired kitchen featuring high-end appliances (Wolf & Sub-Zero), a huge waterfall quartz island (w/ extra storage on the stool side of the island) & serving window opening to back patio. In the butler's pantry/prep kitchen you will find a 2nd dishwasher, 3rd oven, microwave, coffee bar & addl storage. Main living space w/ great room & dining room, both w/ new gas fireplaces are perfect spaces to relax & unwind. Primary suite features views of the backyard & access to back patio area, a 5 piece bath & large dressing room w/ built-in closet system. 3 beds (one currently being used as office) all w/ en-suite baths complete the main level. Basement features addl living space for entertaining, play or working out, a large bedroom w/ 2 egress windows & 3/4 bath. You can bring the outside in under your metal louvered pergola from Struxure Pergola w/ 4 high quality remote control shades, 2 heaters a gas firepit & 2 ceiling fans. Walk through the freshly landscaped & private backyard & across a private footbridge to access CCC's par 3 course. New Anderson windows, skylights & plantation shutters throughout, completely renovated 3 car garage w/ epoxy floors, insulation, custom cabinets, heaters, sink & new garage doors w/ side mounted silent motors. Resort-style living & personal golf cart access to acclaimed Columbine Country Club (18-hole championship course & 9-hole par 3), tennis & pickleball, pool & new $23+ million-dollar clubhouse (2018) & wellness center. 20 min. to downtown Denver, 5 min. to old Littleton & light rail, easy access to CO mountains & situated near Platte River Trail System w/ miles of paved biking & walking paths.
Listing Office: Madison & Company Properties 
Essential Information
- MLS® #4444099
- Price$2,500,000
- Bedrooms5
- Bathrooms6.00
- Full Baths3
- Half Baths1
- Square Footage4,250
- Acres0.41
- Year Built1979
- TypeResidential
- Sub-TypeSingle Family Residence
- StyleTraditional
- StatusActive
Community Information
- Address1 Club Lane
- SubdivisionColumbine Country Club
- CityLittleton
- CountyArapahoe
- StateCO
- Zip Code80123
Amenities
- Parking Spaces3
- # of Garages3
- ViewGolf Course
Parking
Circular Driveway, Concrete, Exterior Access Door, Finished Garage, Floor Coating, Heated Garage
Interior
- HeatingForced Air, Natural Gas
- CoolingCentral Air
- FireplaceYes
- # of Fireplaces2
- FireplacesDining Room, Great Room
- StoriesOne
Interior Features
Built-in Features, Ceiling Fan(s), Five Piece Bath, Kitchen Island, Open Floorplan, Primary Suite, Quartz Counters, Radon Mitigation System, Smart Ceiling Fan, Smoke Free, Vaulted Ceiling(s), Walk-In Closet(s)
Appliances
Bar Fridge, Convection Oven, Dishwasher, Disposal, Double Oven, Dryer, Gas Water Heater, Microwave, Range Hood, Refrigerator, Self Cleaning Oven, Warming Drawer, Washer, Wine Cooler
Exterior
- Exterior FeaturesPrivate Yard
- RoofConcrete
- FoundationSlab
Lot Description
Landscaped, Level, Many Trees, On Golf Course, Sprinklers In Front, Sprinklers In Rear
Windows
Double Pane Windows, Skylight(s), Window Coverings
School Information
- DistrictLittleton 6
- ElementaryWilder
- MiddleGoddard
- HighHeritage
Additional Information
- Date ListedJune 13th, 2025
Listing Details
 Madison & Company Properties
Madison & Company Properties
 Terms and Conditions: The content relating to real estate for sale in this Web site comes in part from the Internet Data eXchange ("IDX") program of METROLIST, INC., DBA RECOLORADO® Real estate listings held by brokers other than RE/MAX Professionals are marked with the IDX Logo. This information is being provided for the consumers personal, non-commercial use and may not be used for any other purpose. All information subject to change and should be independently verified.
Terms and Conditions: The content relating to real estate for sale in this Web site comes in part from the Internet Data eXchange ("IDX") program of METROLIST, INC., DBA RECOLORADO® Real estate listings held by brokers other than RE/MAX Professionals are marked with the IDX Logo. This information is being provided for the consumers personal, non-commercial use and may not be used for any other purpose. All information subject to change and should be independently verified.
Copyright 2025 METROLIST, INC., DBA RECOLORADO® -- All Rights Reserved 6455 S. Yosemite St., Suite 500 Greenwood Village, CO 80111 USA
Listing information last updated on August 11th, 2025 at 9:18am MDT.






















