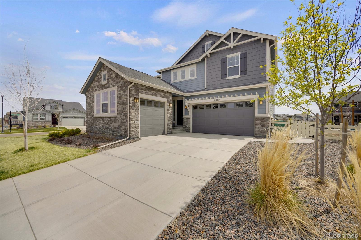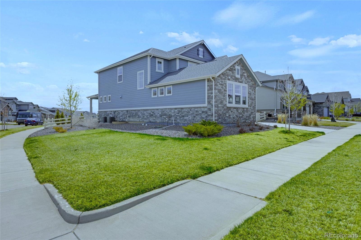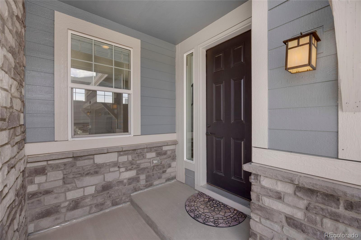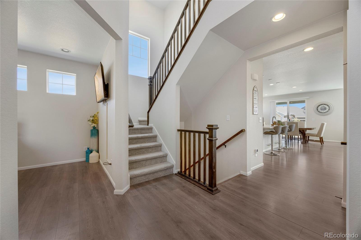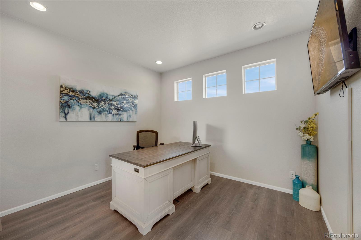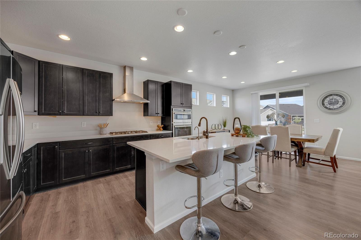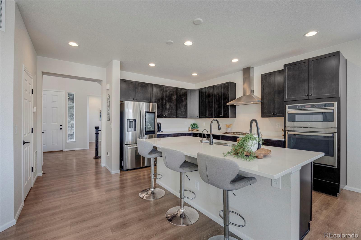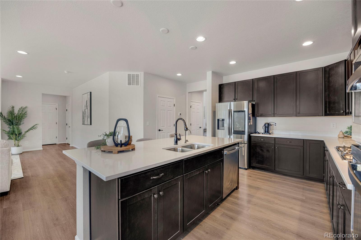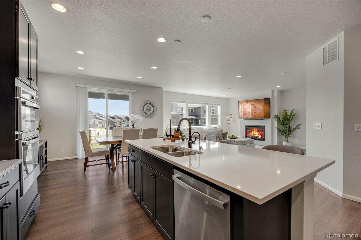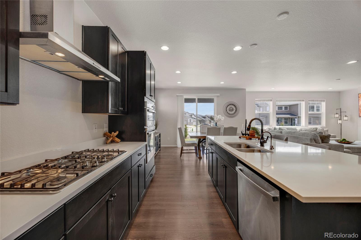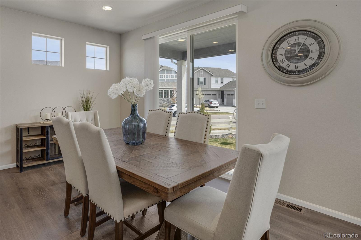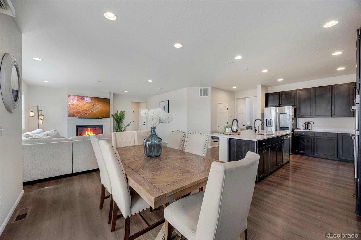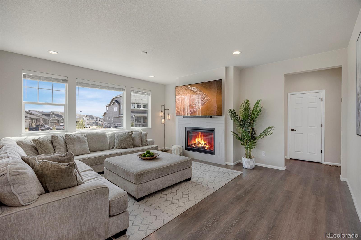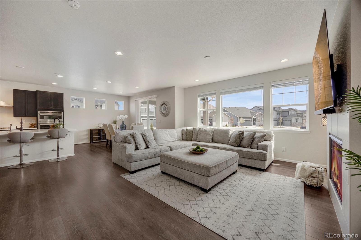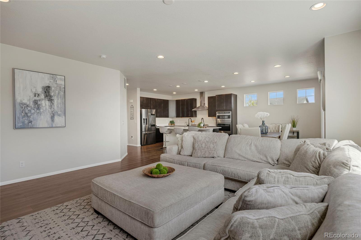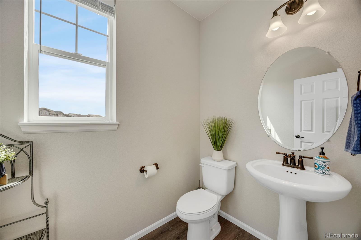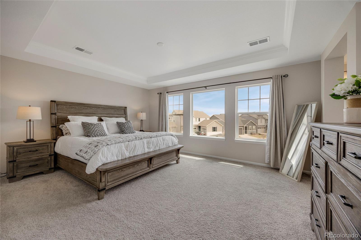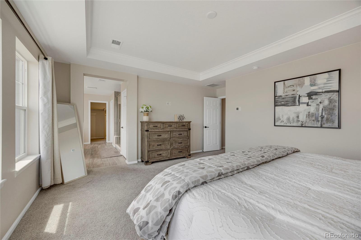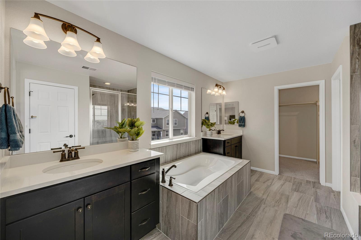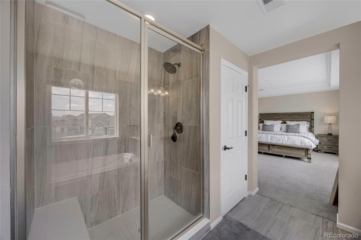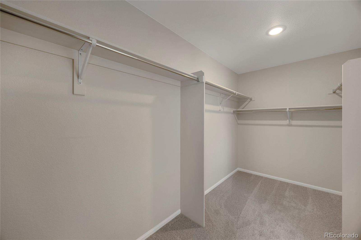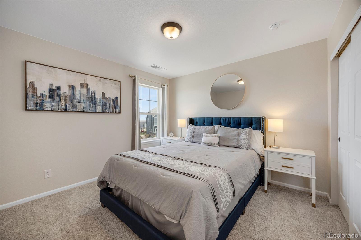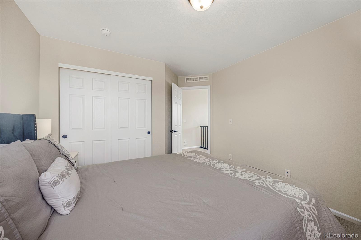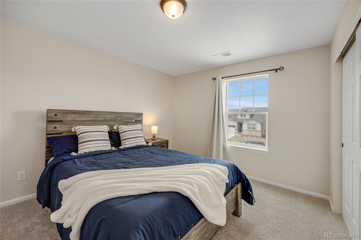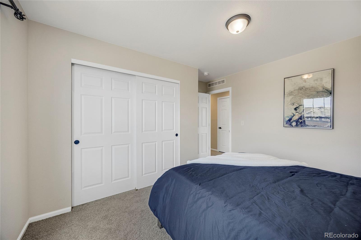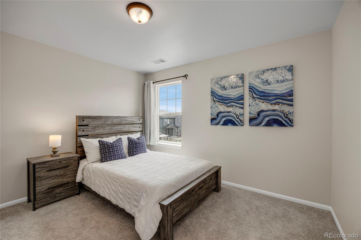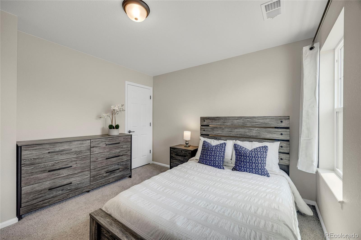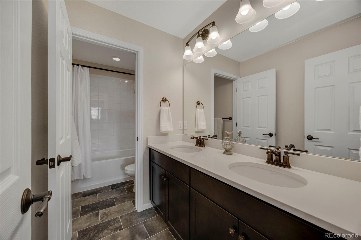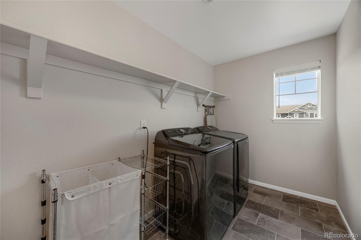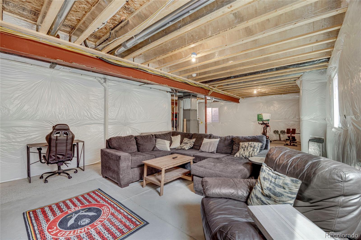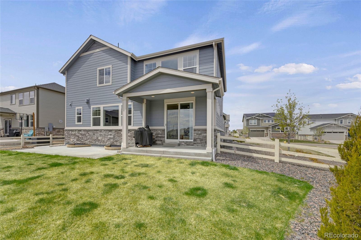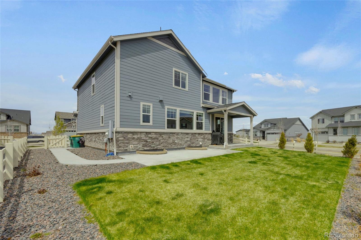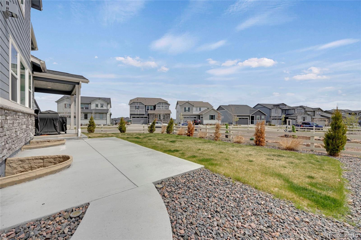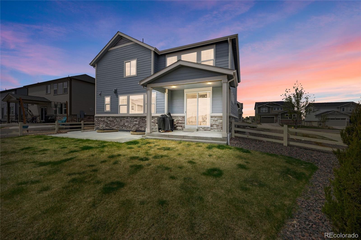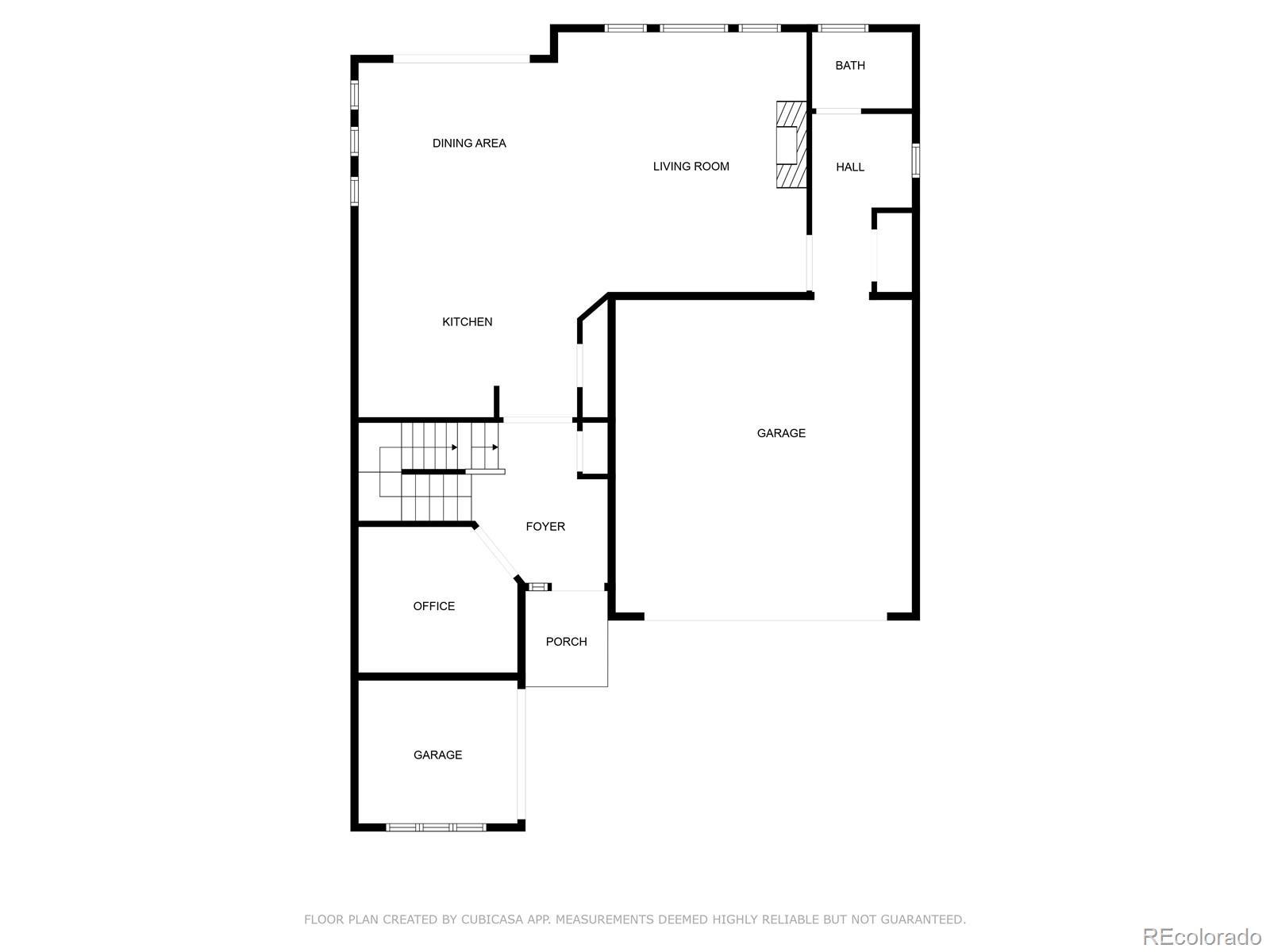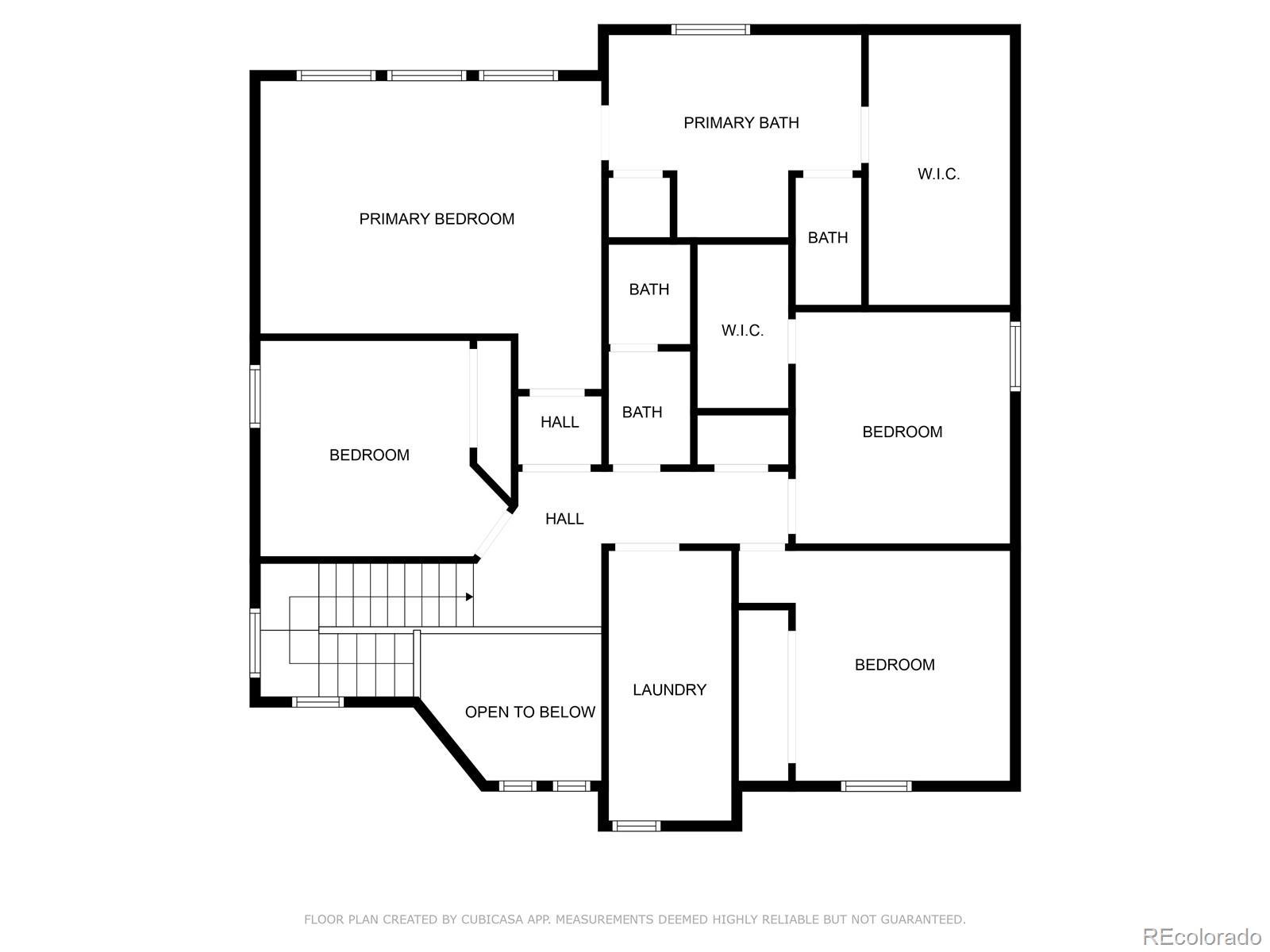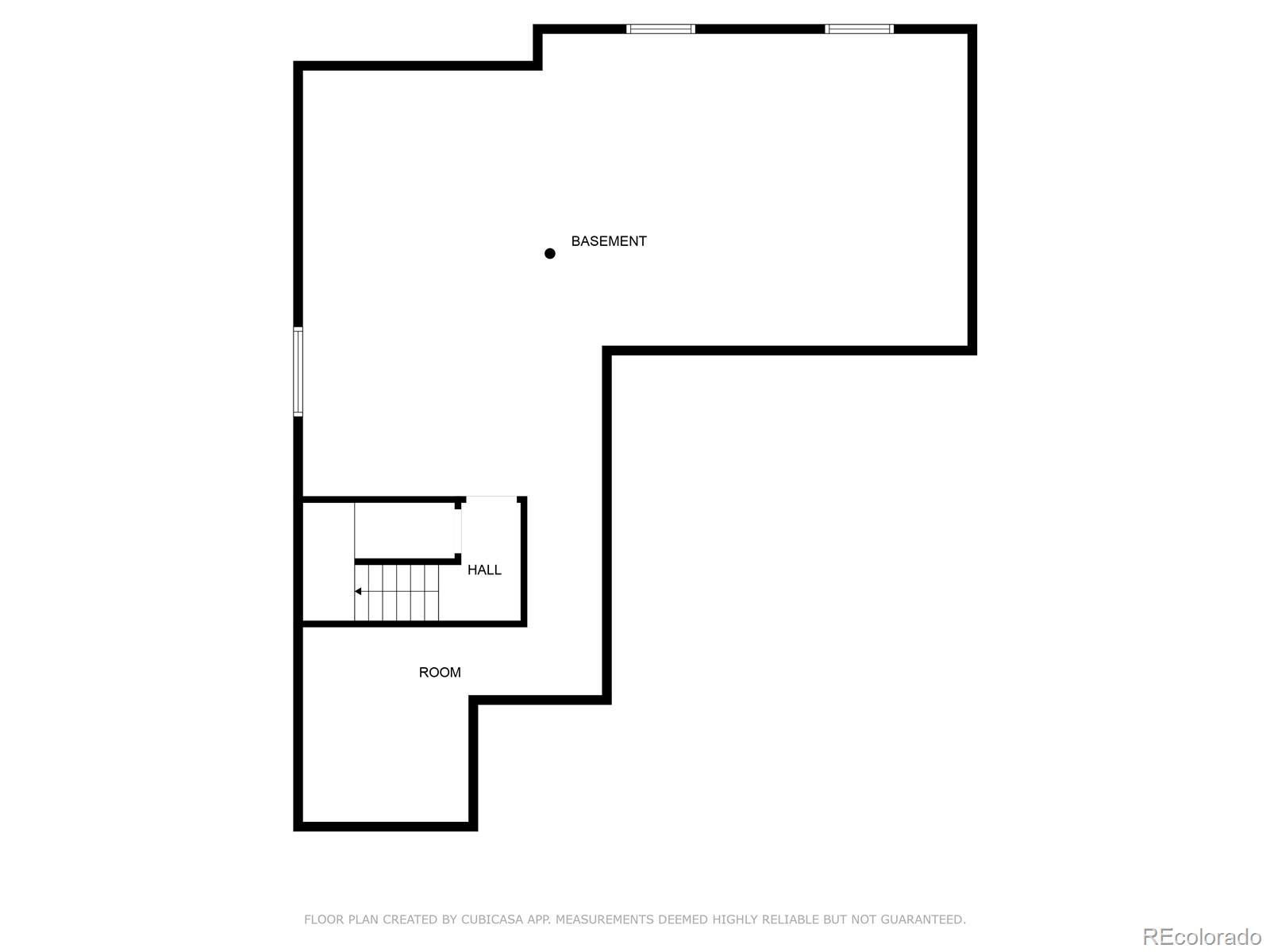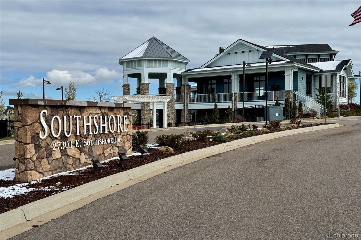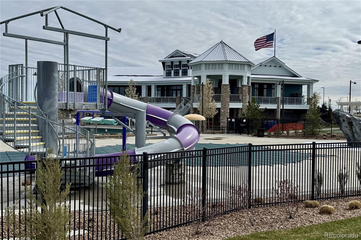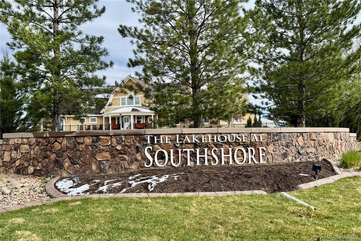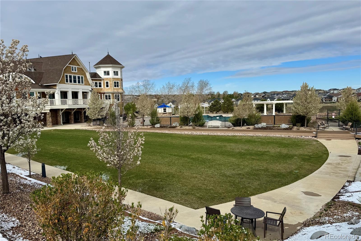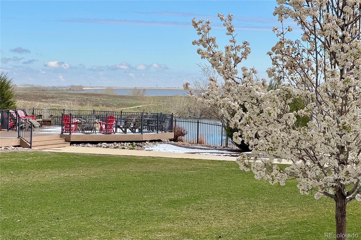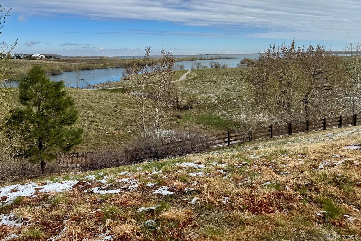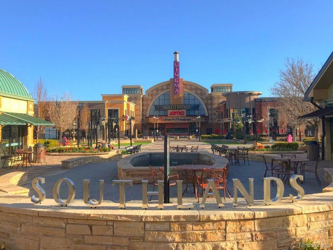Find us on...
Dashboard
- 4 Beds
- 3 Baths
- 2,620 Sqft
- .19 Acres
New Search X
6802 S Uriah Street
Welcome to this beautiful two-story home built in 2021, situated on a spacious corner lot in the highly desirable Southshore community of Southeast Aurora. Offering 4 bedrooms, 3 bathrooms, and two separate attached garages providing room for three cars and storage for all your Colorado toys, this home effortlessly combines modern design, functionality, and style. Step inside to discover a bright and open floor plan, featuring a welcoming living room filled with natural light and a cozy gas fireplace. At the heart of the home is a stunning kitchen with granite countertops, stainless steel appliances, and a large center island—ideal for both everyday living and entertaining. Upstairs, you’ll find all four bedrooms, including a spacious primary suite with a luxurious 5-piece en-suite bath and generous walk-in closet. A dedicated laundry room and additional full bathroom provide added comfort and convenience. The unfinished basement offers endless potential—plumbed for a bathroom and ready to be transformed into a 5th bedroom, home theater, gym, or playroom. Enjoy all that Southshore has to offer, including two community pools, a fitness center, clubhouse, parks, and access to the scenic Aurora Reservoir with trails, water activities, and fishing. Located just minutes from Southlands Mall, this home offers the perfect balance of outdoor lifestyle and suburban convenience.
Listing Office: Coldwell Banker Realty 44 
Essential Information
- MLS® #4447235
- Price$785,000
- Bedrooms4
- Bathrooms3.00
- Full Baths2
- Half Baths1
- Square Footage2,620
- Acres0.19
- Year Built2021
- TypeResidential
- Sub-TypeSingle Family Residence
- StyleTraditional
- StatusActive
Community Information
- Address6802 S Uriah Street
- SubdivisionSouthshore
- CityAurora
- CountyArapahoe
- StateCO
- Zip Code80016
Amenities
- Parking Spaces5
- ParkingConcrete, Dry Walled
- # of Garages3
Amenities
Clubhouse, Fitness Center, Park, Playground, Pool, Tennis Court(s), Trail(s)
Utilities
Cable Available, Electricity Connected, Natural Gas Connected
Interior
- HeatingForced Air
- CoolingCentral Air
- FireplaceYes
- # of Fireplaces1
- FireplacesGas, Living Room
- StoriesTwo
Interior Features
Breakfast Nook, Ceiling Fan(s), Eat-in Kitchen, Entrance Foyer, Five Piece Bath, Granite Counters, Kitchen Island, Open Floorplan, Pantry, Primary Suite, Smoke Free, Walk-In Closet(s)
Appliances
Cooktop, Dishwasher, Disposal, Double Oven, Microwave, Range Hood, Sump Pump, Tankless Water Heater
Exterior
- RoofComposition
- FoundationConcrete Perimeter, Slab
Lot Description
Corner Lot, Landscaped, Level, Master Planned, Sprinklers In Front, Sprinklers In Rear
Windows
Double Pane Windows, Egress Windows, Window Coverings
School Information
- DistrictCherry Creek 5
- ElementaryAltitude
- MiddleFox Ridge
- HighCherokee Trail
Additional Information
- Date ListedApril 18th, 2025
Listing Details
 Coldwell Banker Realty 44
Coldwell Banker Realty 44
Office Contact
stacy.kirgan@cbrealty.com,720-320-8086
 Terms and Conditions: The content relating to real estate for sale in this Web site comes in part from the Internet Data eXchange ("IDX") program of METROLIST, INC., DBA RECOLORADO® Real estate listings held by brokers other than RE/MAX Professionals are marked with the IDX Logo. This information is being provided for the consumers personal, non-commercial use and may not be used for any other purpose. All information subject to change and should be independently verified.
Terms and Conditions: The content relating to real estate for sale in this Web site comes in part from the Internet Data eXchange ("IDX") program of METROLIST, INC., DBA RECOLORADO® Real estate listings held by brokers other than RE/MAX Professionals are marked with the IDX Logo. This information is being provided for the consumers personal, non-commercial use and may not be used for any other purpose. All information subject to change and should be independently verified.
Copyright 2025 METROLIST, INC., DBA RECOLORADO® -- All Rights Reserved 6455 S. Yosemite St., Suite 500 Greenwood Village, CO 80111 USA
Listing information last updated on May 3rd, 2025 at 5:18pm MDT.

