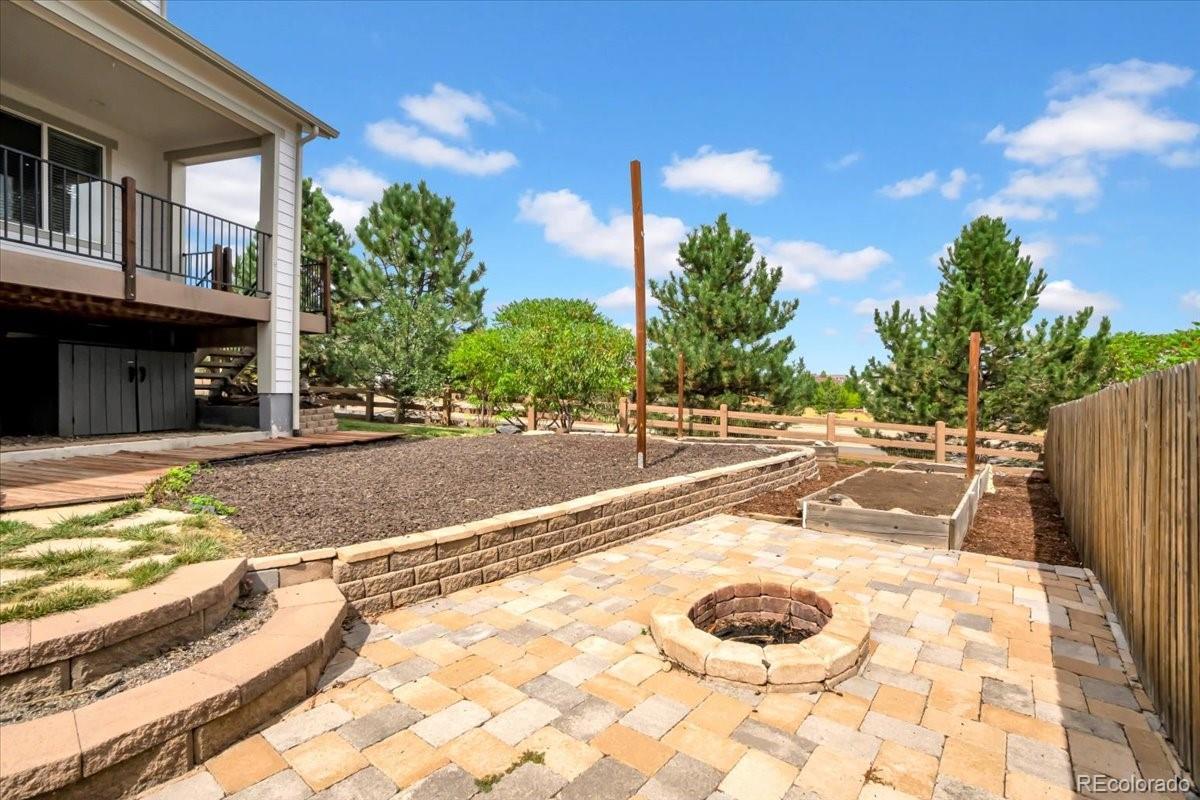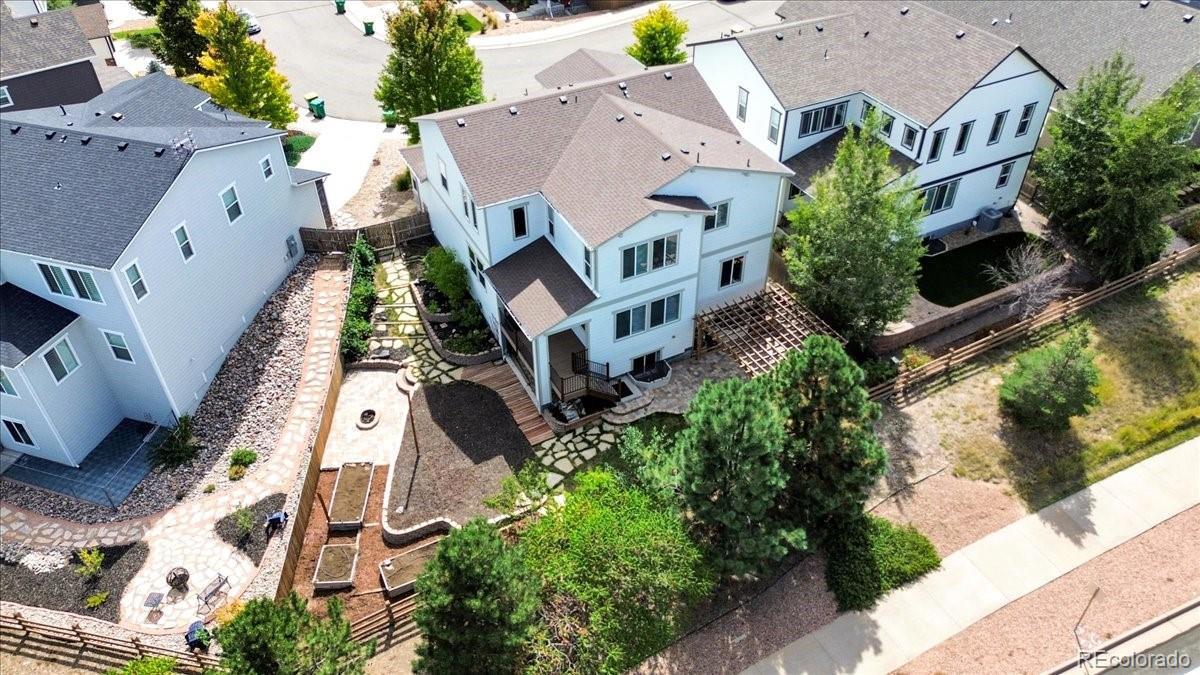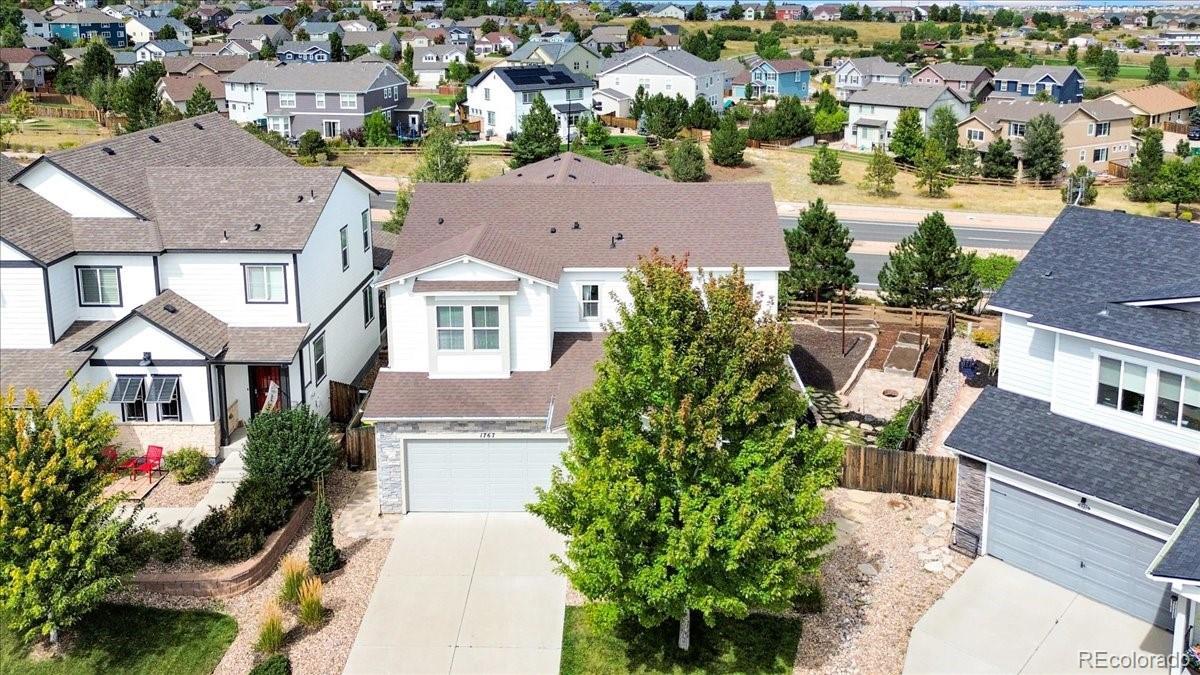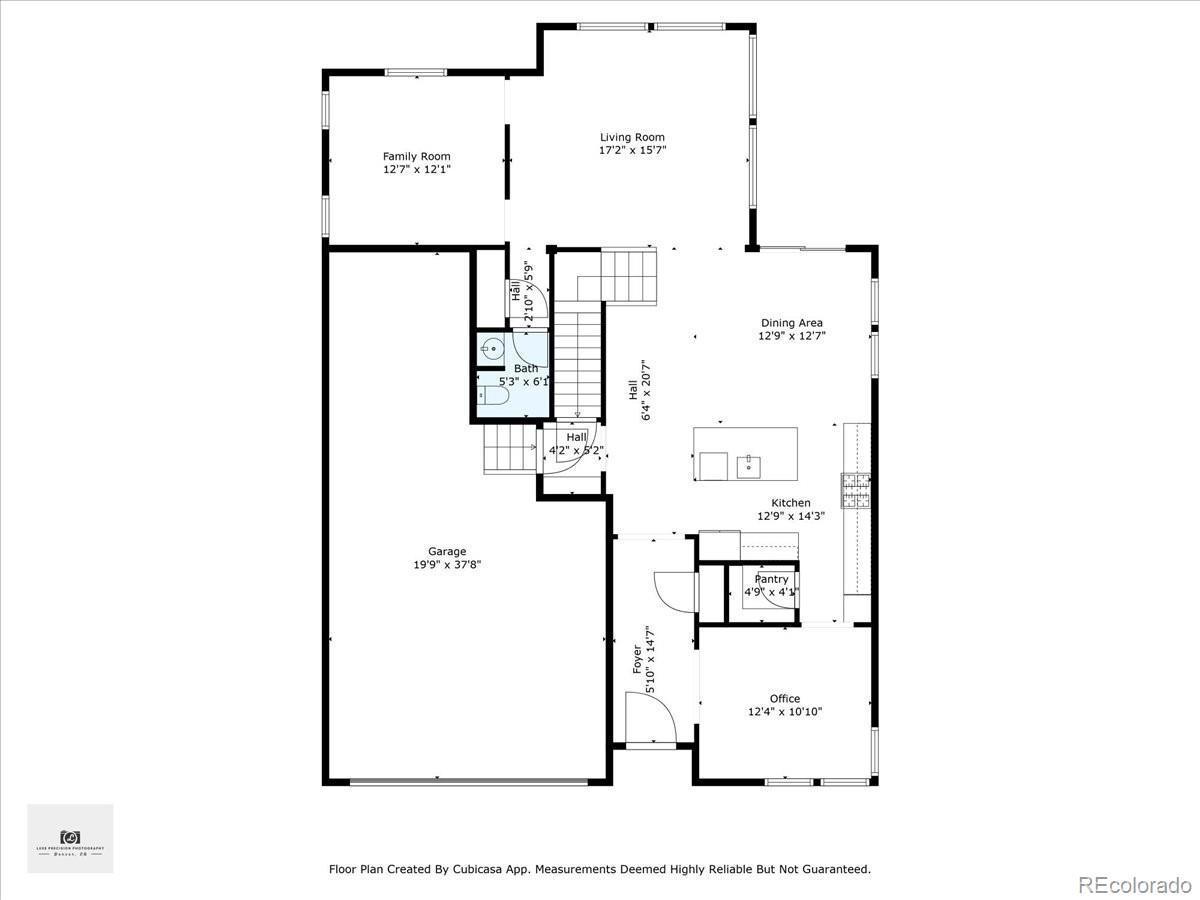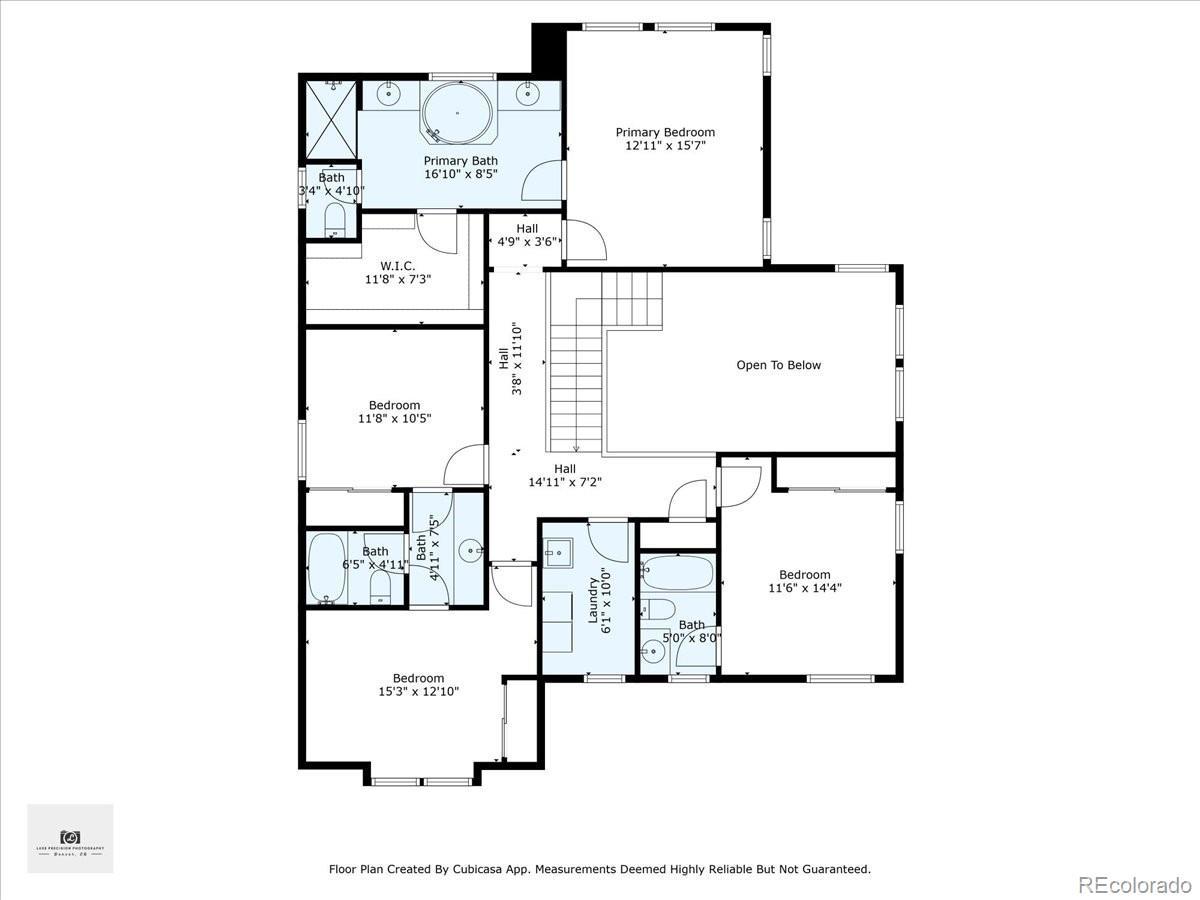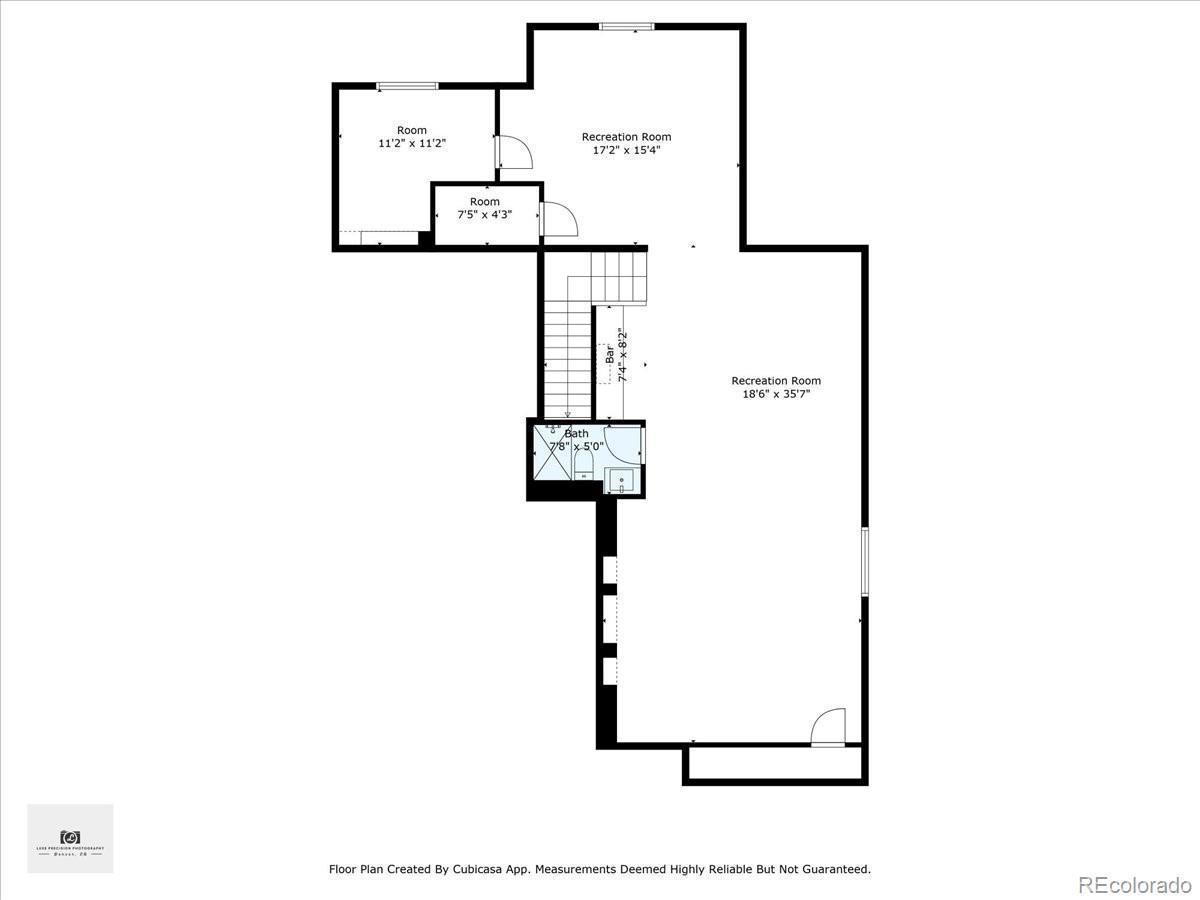Find us on...
Dashboard
- 4 Beds
- 5 Baths
- 4,071 Sqft
- .15 Acres
New Search X
1767 Ghost Dance Circle
This beautifully designed two-story home offers the perfect blend of style, comfort, & functionality in one of Castle Rock’s most desirable neighborhoods. From the moment you walk in, the open floor plan welcomes you with an abundance of natural light, creating a seamless flow between the living spaces. The spacious great room, dining area, & modern kitchen all connect effortlessly, making it an ideal setting for entertaining or enjoying quiet evenings at home. Additional bonus room on the main level is ideal for a playroom, homeschool room, secondary home office, or sitting room; the options are endless! A dedicated home office provides the flexibility to work, study, or create without interruption, while upstairs you’ll find a rare layout with four bedrooms all on the same level. Primary suite is a true retreat, featuring a generously sized bedroom, en-suite bathroom with soaking tub, dual sinks, & walk-in closet. Two additional bedrooms are equally spacious & have a Jack and Jill bathroom; perfect for keeping everyone close while still offering privacy. Guest suite with a full bath is ideal for those out of town guests! The finished basement expands the living space & brings a one-of-a-kind touch with a built-in rock climbing wall; perfect for entertaining, hosting friends, or keeping kids active no matter the season. Outdoor living is just as impressive, with a covered deck overlooking the walk-out lot, providing the perfect setting for morning coffee, summer barbecues, or winding down as you take in Castle Rock’s stunning sunsets. With a spacious 3 car garage that provides ample room for vehicles, storage, or all your adventure gear. Located just minutes from top-rated schools & the vibrant shops, dining, & entertainment of downtown Castle Rock, this home is not only a place to live—it’s a place to thrive. Terrain features 2 pools, a dog park, community events, & so much more!
Listing Office: eXp Realty, LLC 
Essential Information
- MLS® #4463920
- Price$745,000
- Bedrooms4
- Bathrooms5.00
- Full Baths3
- Half Baths1
- Square Footage4,071
- Acres0.15
- Year Built2014
- TypeResidential
- Sub-TypeSingle Family Residence
- StyleTraditional
- StatusActive
Community Information
- Address1767 Ghost Dance Circle
- SubdivisionTerrain
- CityCastle Rock
- CountyDouglas
- StateCO
- Zip Code80108
Amenities
- Parking Spaces3
- ParkingConcrete, Tandem
- # of Garages3
Amenities
Clubhouse, Playground, Pool, Spa/Hot Tub, Tennis Court(s), Trail(s)
Interior
- HeatingForced Air, Natural Gas
- CoolingCentral Air
- FireplaceYes
- # of Fireplaces1
- FireplacesLiving Room
- StoriesTwo
Interior Features
Ceiling Fan(s), Eat-in Kitchen, Entrance Foyer, Five Piece Bath, High Ceilings, Jack & Jill Bathroom, Open Floorplan, Pantry, Primary Suite, Walk-In Closet(s)
Appliances
Cooktop, Dishwasher, Disposal, Double Oven, Gas Water Heater, Microwave, Refrigerator, Sump Pump
Exterior
- RoofComposition
- FoundationSlab
Exterior Features
Garden, Gas Valve, Private Yard
Lot Description
Landscaped, Master Planned, Sprinklers In Front, Sprinklers In Rear
Windows
Double Pane Windows, Window Coverings
School Information
- DistrictDouglas RE-1
- ElementarySage Canyon
- MiddleMesa
- HighDouglas County
Additional Information
- Date ListedSeptember 17th, 2025
Listing Details
 eXp Realty, LLC
eXp Realty, LLC
 Terms and Conditions: The content relating to real estate for sale in this Web site comes in part from the Internet Data eXchange ("IDX") program of METROLIST, INC., DBA RECOLORADO® Real estate listings held by brokers other than RE/MAX Professionals are marked with the IDX Logo. This information is being provided for the consumers personal, non-commercial use and may not be used for any other purpose. All information subject to change and should be independently verified.
Terms and Conditions: The content relating to real estate for sale in this Web site comes in part from the Internet Data eXchange ("IDX") program of METROLIST, INC., DBA RECOLORADO® Real estate listings held by brokers other than RE/MAX Professionals are marked with the IDX Logo. This information is being provided for the consumers personal, non-commercial use and may not be used for any other purpose. All information subject to change and should be independently verified.
Copyright 2025 METROLIST, INC., DBA RECOLORADO® -- All Rights Reserved 6455 S. Yosemite St., Suite 500 Greenwood Village, CO 80111 USA
Listing information last updated on September 27th, 2025 at 8:03am MDT.











































