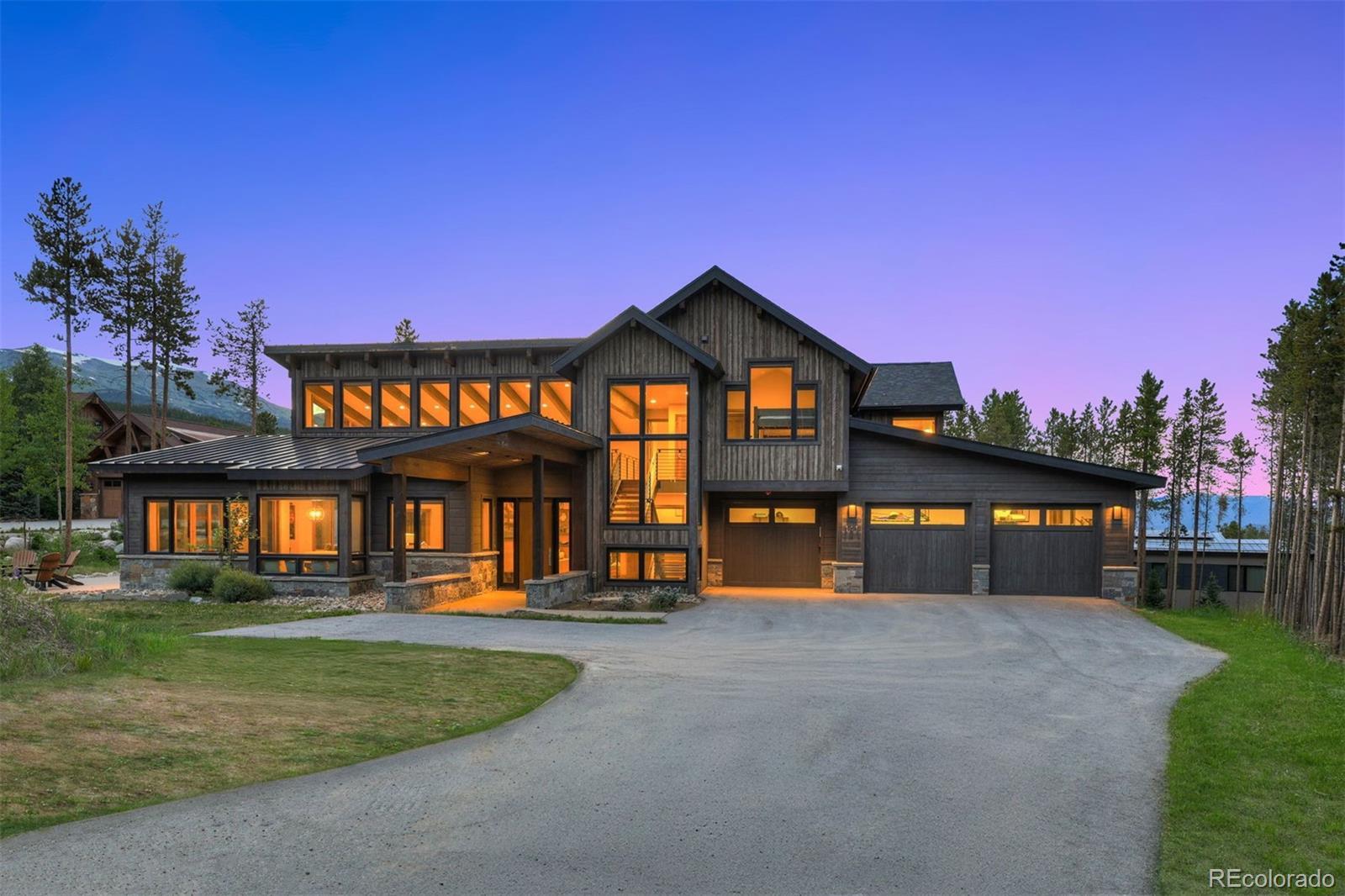Find us on...
Dashboard
- 6 Beds
- 8 Baths
- 6,299 Sqft
- ½ Acres
New Search X
141 Sawmill Run Drive
RESORT ZONE!!! Extremely rare opportunity to purchase one of the only Single Family homes in Breckenridge that is available to obtain a Short Term Rental License. Spectacular multi-generational retreat located at the base of one of the world’s best ski resorts! This Breckenridge home is a newer build that offers 6 bedrooms and 8 bathrooms with an office and exercise room. The base of Peak 8 is a short walk to your front door. Upon entering the home you will be greeted with soaring vaulted ceilings that have breathtaking ski slope and mountain views. The great room is nothing short of spectacular that provides an open concept design with floor to ceiling windows. The kitchen is equipped with high end finishes throughout with a quaint breakfast nook with picturesque views. Take a stroll downstairs and you will find a massive second living area with bar, shuffle board, media space and pin ball. A few of the luxury features of this home are motorized window treatments, two separate laundry spaces, 10 person outdoor Jacuzzi, steam showers, en-suite bathrooms in every bedroom, outdoor year round fire pit, and plenty more. This stunning masterpiece is one of the few available homes near the base of the famous Breckenridge Ski Resort. Being offered fully furnished ready to make your mountain dreams come true today.
Listing Office: Thomas Properties of the Summit 
Essential Information
- MLS® #4469212
- Price$7,499,000
- Bedrooms6
- Bathrooms8.00
- Full Baths6
- Square Footage6,299
- Acres0.50
- Year Built2018
- TypeResidential
- Sub-TypeSingle Family Residence
- StatusActive
Community Information
- Address141 Sawmill Run Drive
- SubdivisionFOUR O CLOCK SUB
- CityBreckenridge
- CountySummit
- StateCO
- Zip Code80424
Amenities
- Parking Spaces3
- # of Garages3
Interior
- HeatingNatural Gas, Radiant Floor
- CoolingNone
- FireplaceYes
- # of Fireplaces2
- StoriesTwo
Interior Features
Ceiling Fan(s), Five Piece Bath, Granite Counters
Appliances
Bar Fridge, Dishwasher, Disposal, Dryer, Microwave, Range, Refrigerator, Washer
Exterior
- Exterior FeaturesSpa/Hot Tub
- RoofShingle
School Information
- DistrictSummit RE-1
- ElementaryBreckenridge
- MiddleSummit
- HighSummit
Additional Information
- Date ListedJuly 14th, 2025
- ZoningCR2
Listing Details
Thomas Properties of the Summit
 Terms and Conditions: The content relating to real estate for sale in this Web site comes in part from the Internet Data eXchange ("IDX") program of METROLIST, INC., DBA RECOLORADO® Real estate listings held by brokers other than RE/MAX Professionals are marked with the IDX Logo. This information is being provided for the consumers personal, non-commercial use and may not be used for any other purpose. All information subject to change and should be independently verified.
Terms and Conditions: The content relating to real estate for sale in this Web site comes in part from the Internet Data eXchange ("IDX") program of METROLIST, INC., DBA RECOLORADO® Real estate listings held by brokers other than RE/MAX Professionals are marked with the IDX Logo. This information is being provided for the consumers personal, non-commercial use and may not be used for any other purpose. All information subject to change and should be independently verified.
Copyright 2025 METROLIST, INC., DBA RECOLORADO® -- All Rights Reserved 6455 S. Yosemite St., Suite 500 Greenwood Village, CO 80111 USA
Listing information last updated on September 17th, 2025 at 5:48pm MDT.



















































