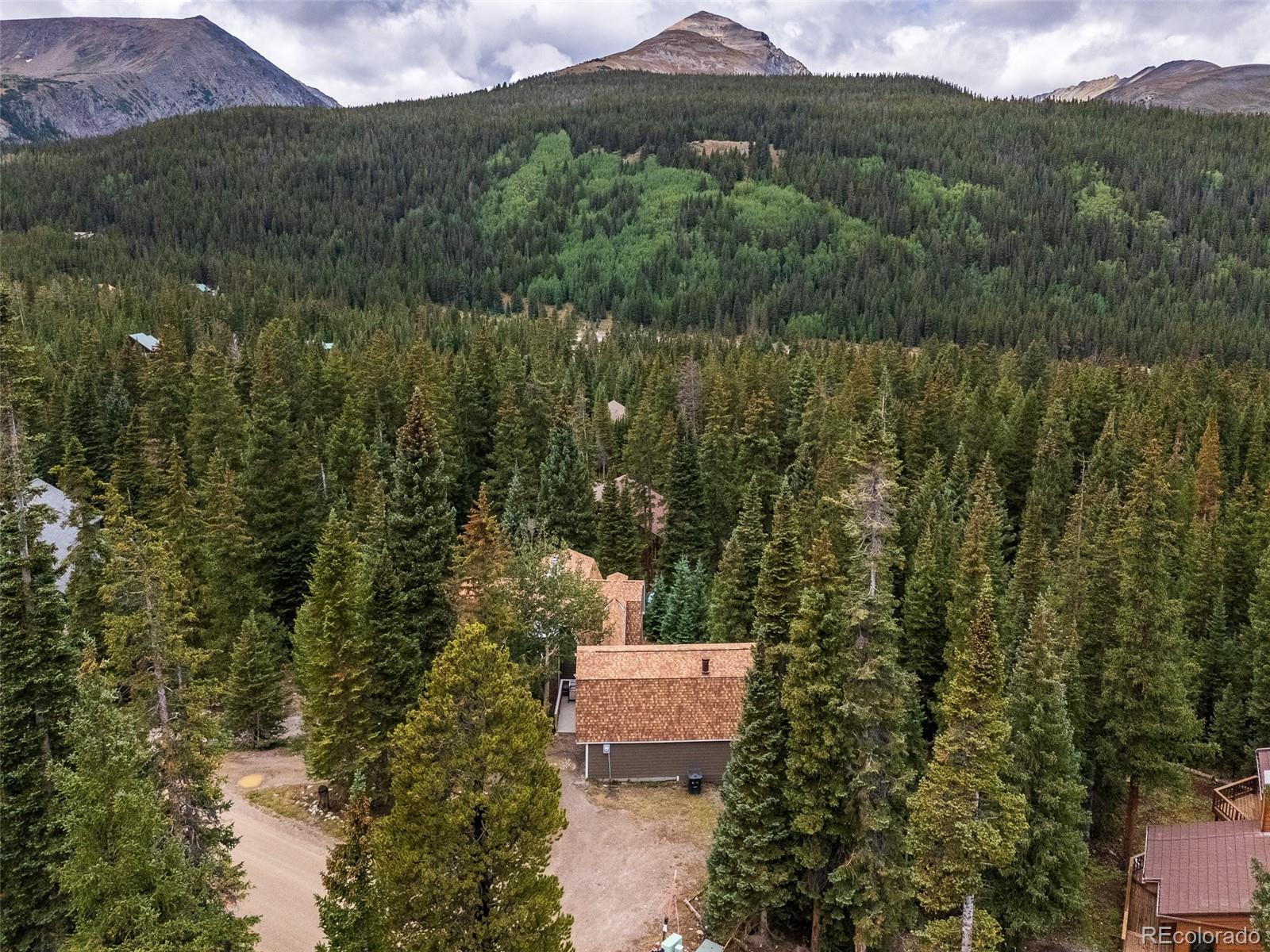Find us on...
Dashboard
- 5 Beds
- 5 Baths
- 3,592 Sqft
- .56 Acres
New Search X
291 Doris Drive
Move-in ready and designed for low-maintenance mountain living, this turn-key property has $200,000+ in improvements in the last three years and a proven short-term rental track record. Recent upgrades include a Class 4 architectural roof (lower insurance cost), James Hardie fiber-cement siding, fireproof (lower insurance premiums) with a lifetime transferable color warranty, freshly painted decks and railings, refreshed interiors with oak flooring, new carpet on the mid-level, marble entryways, and new kitchen tile. This ia a natural-gas hydronic baseboard heat, a continuous-capacity hot-water setup (50-gal pre-heat tank + 12 kW on-demand, plus 300-gal auxiliary water tank) to handle multiple showers, and a 14 kW dual-fuel generator for peace of mind. The 5 bedroom and 4 bathroom home with an oversized 1 car garage is true turn-key Airbnb, it’s offered fully furnished—from kitchen & dining ware to bedding and towels—with three separate living spaces. 2024 STR income topped ~$65,000. YOU CAN BUY THIS WITH NO CASH. Owner will consider carrying a 20% second mortgage at 5% (interest-only, OAC)—ask for details.
Listing Office: RE/MAX Properties Of The Summit 
Essential Information
- MLS® #4473649
- Price$1,395,000
- Bedrooms5
- Bathrooms5.00
- Full Baths1
- Square Footage3,592
- Acres0.56
- Year Built1979
- TypeResidential
- Sub-TypeSingle Family Residence
- StatusActive
Community Information
- Address291 Doris Drive
- SubdivisionValley of the Blue
- CityBreckenridge
- CountySummit
- StateCO
- Zip Code80424
Amenities
- Parking Spaces1
- ParkingUnpaved
- # of Garages1
Utilities
Cable Available, Electricity Connected, Natural Gas Available, Phone Available
Interior
- HeatingBaseboard, Natural Gas
- CoolingNone
- FireplaceYes
- # of Fireplaces2
- StoriesTri-Level
Interior Features
In-Law Floorplan, Primary Suite, Radon Mitigation System
Appliances
Dishwasher, Disposal, Dryer, Range, Range Hood, Refrigerator, Washer
Fireplaces
Great Room, Wood Burning, Wood Burning Stove
Exterior
- Exterior FeaturesBalcony
- Lot DescriptionSloped
- RoofShingle
School Information
- DistrictSummit RE-1
- ElementaryBreckenridge
- MiddleSummit
- HighSummit
Additional Information
- Date ListedSeptember 9th, 2025
- ZoningCR2
Listing Details
RE/MAX Properties Of The Summit
 Terms and Conditions: The content relating to real estate for sale in this Web site comes in part from the Internet Data eXchange ("IDX") program of METROLIST, INC., DBA RECOLORADO® Real estate listings held by brokers other than RE/MAX Professionals are marked with the IDX Logo. This information is being provided for the consumers personal, non-commercial use and may not be used for any other purpose. All information subject to change and should be independently verified.
Terms and Conditions: The content relating to real estate for sale in this Web site comes in part from the Internet Data eXchange ("IDX") program of METROLIST, INC., DBA RECOLORADO® Real estate listings held by brokers other than RE/MAX Professionals are marked with the IDX Logo. This information is being provided for the consumers personal, non-commercial use and may not be used for any other purpose. All information subject to change and should be independently verified.
Copyright 2025 METROLIST, INC., DBA RECOLORADO® -- All Rights Reserved 6455 S. Yosemite St., Suite 500 Greenwood Village, CO 80111 USA
Listing information last updated on September 11th, 2025 at 2:34pm MDT.
















































