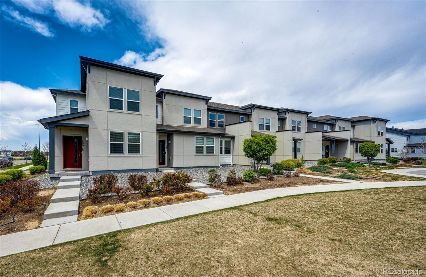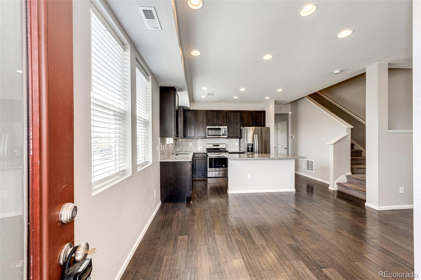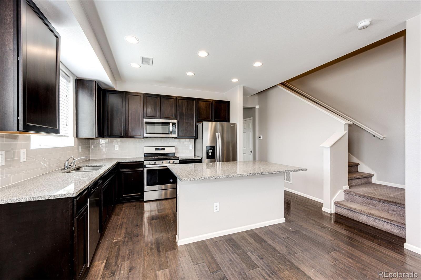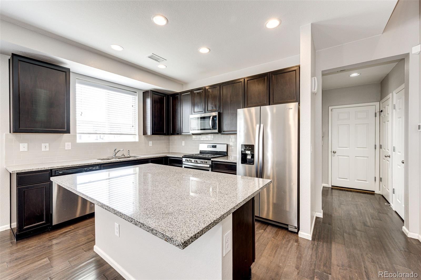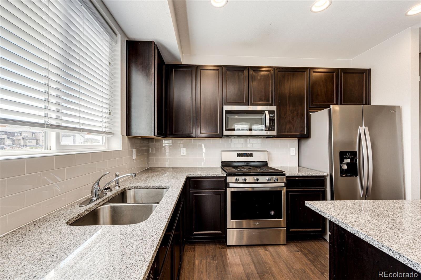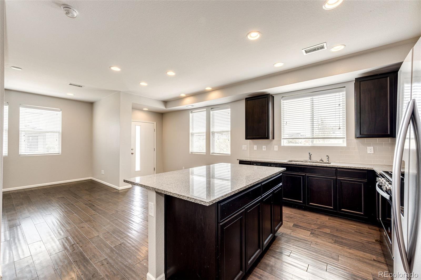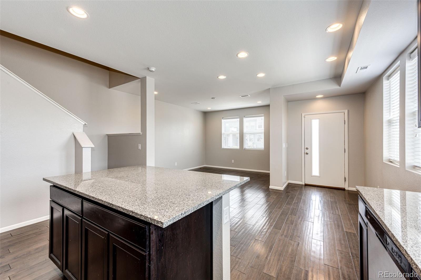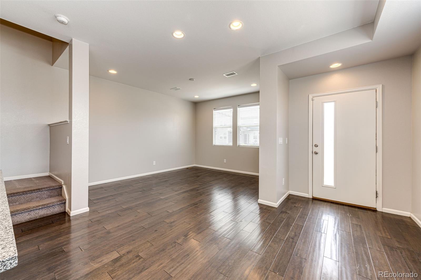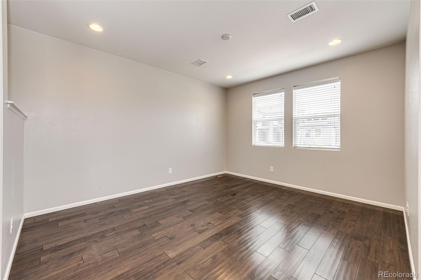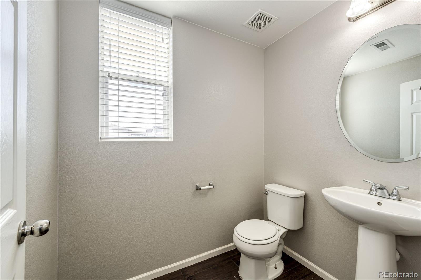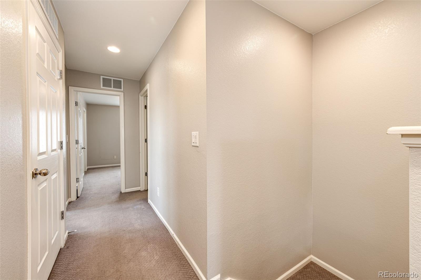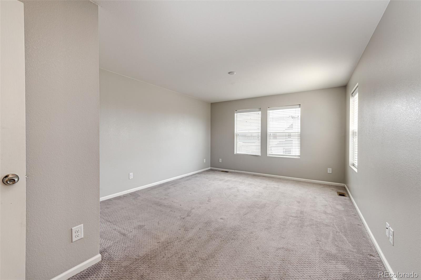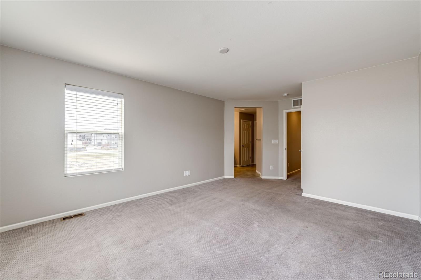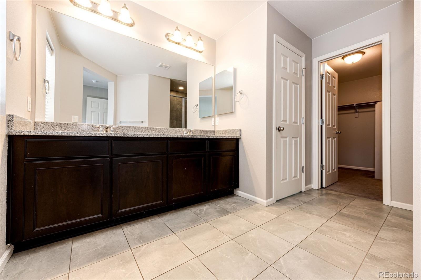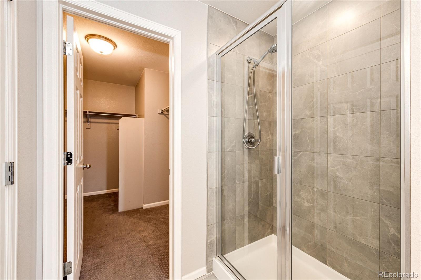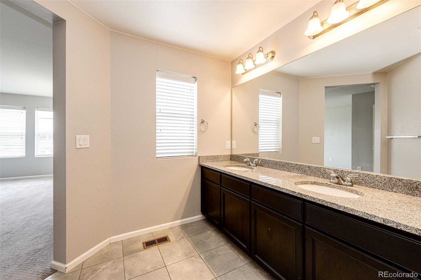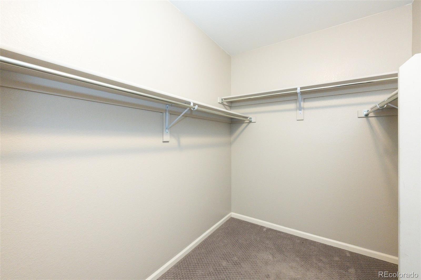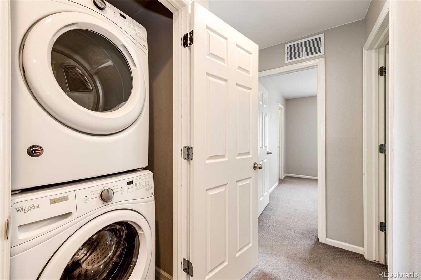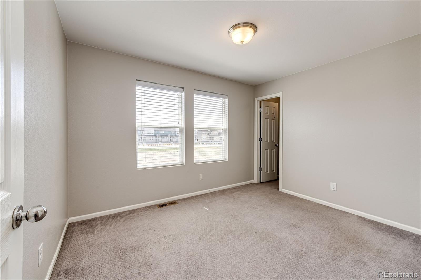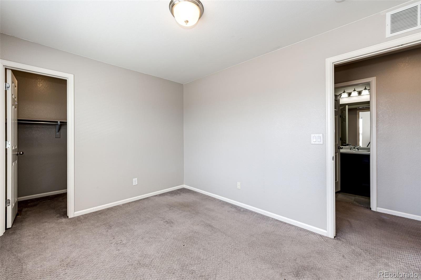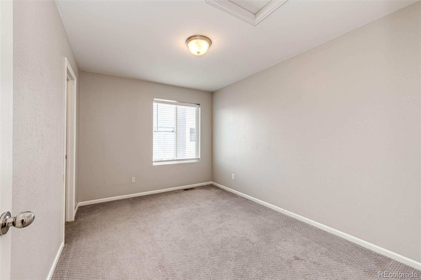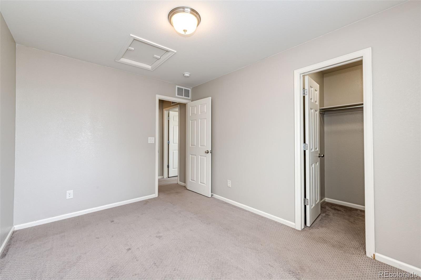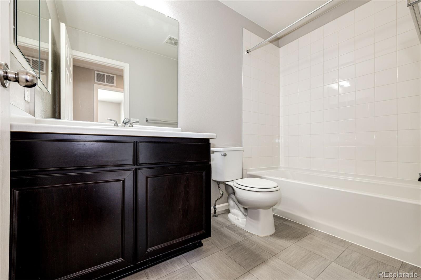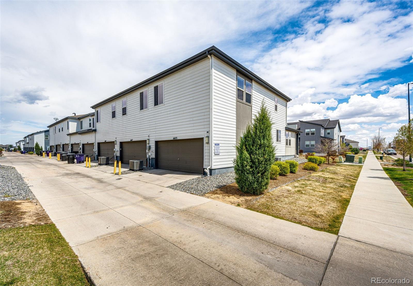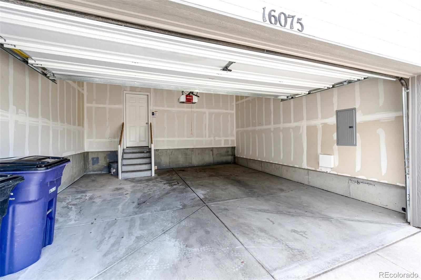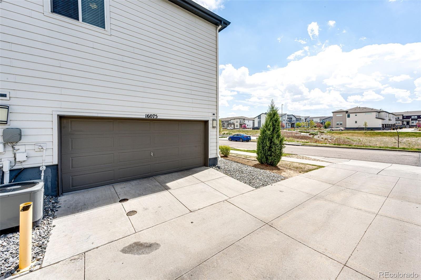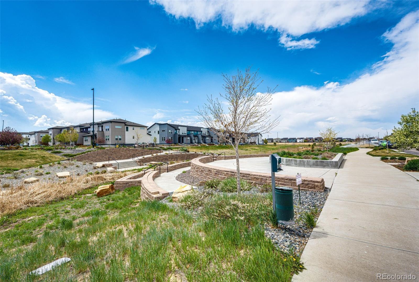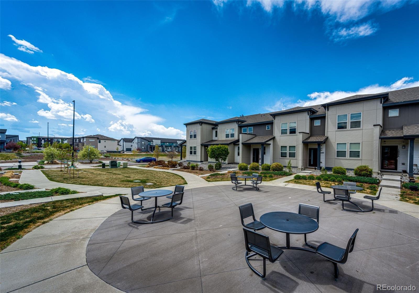Find us on...
Dashboard
- 3 Beds
- 3 Baths
- 1,643 Sqft
- .04 Acres
New Search X
16075 E Elk Place
Welcome home to this two-story corner townhome in the desired Avion at Denver Connection Neighborhood. The townhome shares just one wall for a more independent feel. It has an open floor plan that features a cozy living room that opens up to a spacious kitchen. Plenty of room for food prep on the island. Kitchen also features granite countertops, stainless steel appliances, recessed lighting, elegantly stained cabinetry and a pantry space. Upstairs features the primary bedroom with large windows with ample light. A dreamy en-suite bathroom features an upgraded granite double vanity, private toilet space, spa-seat in the shower, and bath area leads into a generous walk-in closet. Down the hall, a laundry room & full bath are on the way towards the other two bedrooms, perfect for guests or as home offices. The home has attached 2 car garage. Entire house interior is new paint. Directly across from Avion, The FlyWay, a 32-acre retail hub, will bring shopping, dining, and community spaces. Learn more at theflywaydenver.com. Avion residents enjoy a central location: 5 minutes to the light rail, 10 to DIA, and 15 to downtown. The HUB offers a pool, yoga room, and community events. Outdoor amenities include dog parks with water stations, scenic trails like Pollinator Park, and a 10-acre community park in development with soccer fields and playgrounds. This is must see home book your tour now! This home qualifies for the community reinvestment act providing 1.75% of the loan amount as a credit towards buyer’s closing costs, pre-paids and discount points. Contact listing agent for more details.
Listing Office: HomeSmart Realty 
Essential Information
- MLS® #4485551
- Price$449,000
- Bedrooms3
- Bathrooms3.00
- Full Baths2
- Half Baths1
- Square Footage1,643
- Acres0.04
- Year Built2017
- TypeResidential
- Sub-TypeTownhouse
- StyleMountain Contemporary
- StatusActive
Community Information
- Address16075 E Elk Place
- CityDenver
- CountyDenver
- StateCO
- Zip Code80239
Subdivision
Denver Connection West Filing 1
Amenities
- Parking Spaces2
- # of Garages2
- Has PoolYes
- PoolOutdoor Pool
Amenities
Clubhouse, Fitness Center, Park, Playground, Pool, Spa/Hot Tub, Trail(s)
Utilities
Cable Available, Electricity Connected, Natural Gas Connected, Phone Available
Interior
- HeatingNatural Gas
- CoolingCentral Air
- StoriesTwo
Interior Features
Five Piece Bath, Granite Counters, High Speed Internet, Tile Counters, Walk-In Closet(s)
Appliances
Cooktop, Dishwasher, Disposal, Dryer, Gas Water Heater, Oven, Refrigerator, Washer
Exterior
- Lot DescriptionCorner Lot
- RoofComposition
Windows
Double Pane Windows, Window Coverings
School Information
- DistrictDenver 1
- ElementaryLena Archuleta
- MiddleOmar D. Blair Charter School
High
KIPP Denver Collegiate High School
Additional Information
- Date ListedApril 25th, 2025
- ZoningPUD
Listing Details
 HomeSmart Realty
HomeSmart Realty
 Terms and Conditions: The content relating to real estate for sale in this Web site comes in part from the Internet Data eXchange ("IDX") program of METROLIST, INC., DBA RECOLORADO® Real estate listings held by brokers other than RE/MAX Professionals are marked with the IDX Logo. This information is being provided for the consumers personal, non-commercial use and may not be used for any other purpose. All information subject to change and should be independently verified.
Terms and Conditions: The content relating to real estate for sale in this Web site comes in part from the Internet Data eXchange ("IDX") program of METROLIST, INC., DBA RECOLORADO® Real estate listings held by brokers other than RE/MAX Professionals are marked with the IDX Logo. This information is being provided for the consumers personal, non-commercial use and may not be used for any other purpose. All information subject to change and should be independently verified.
Copyright 2025 METROLIST, INC., DBA RECOLORADO® -- All Rights Reserved 6455 S. Yosemite St., Suite 500 Greenwood Village, CO 80111 USA
Listing information last updated on May 14th, 2025 at 3:19pm MDT.

