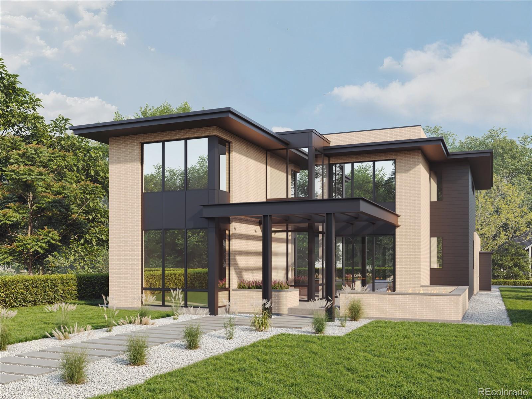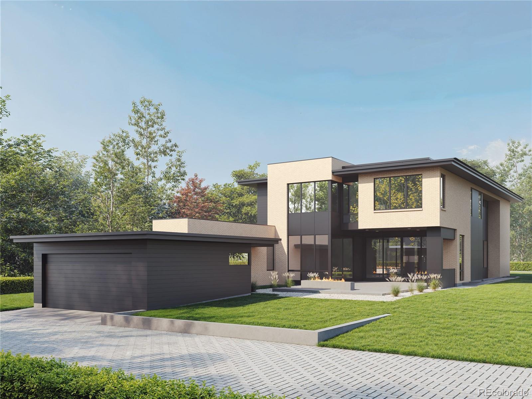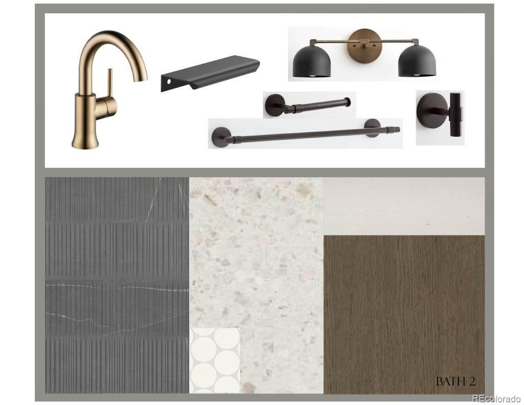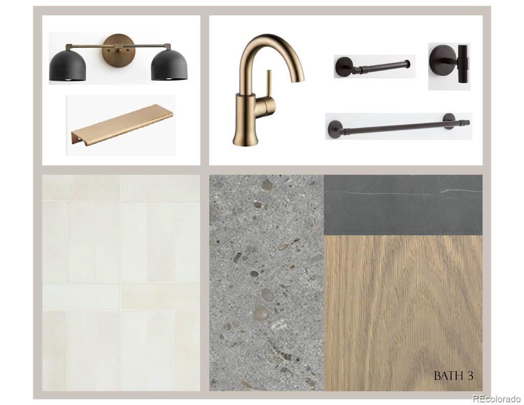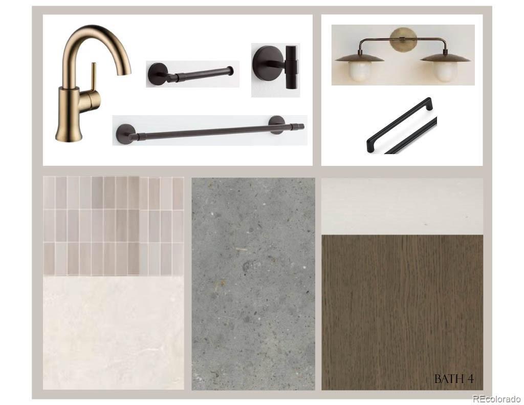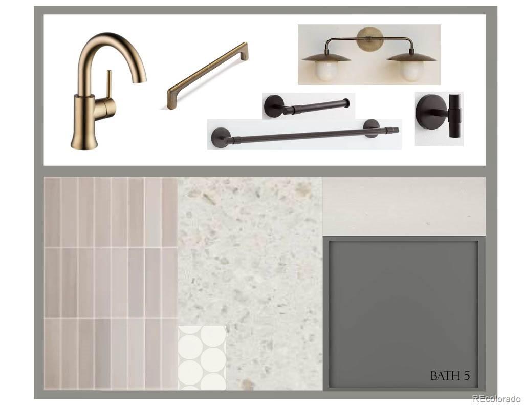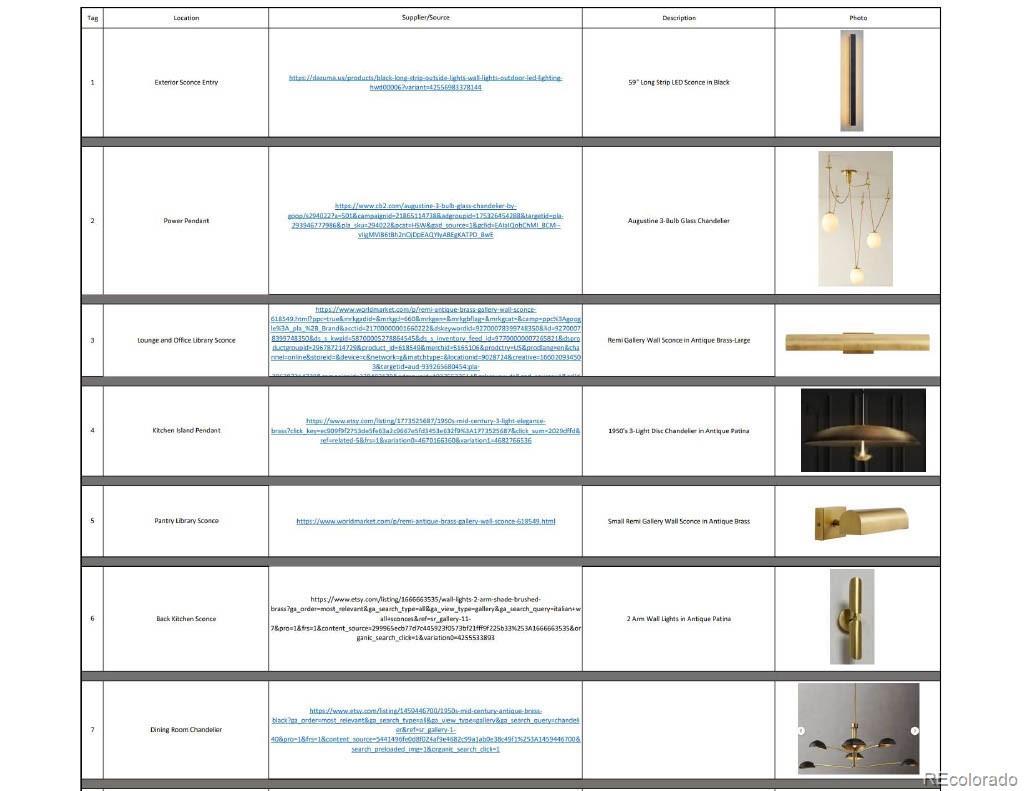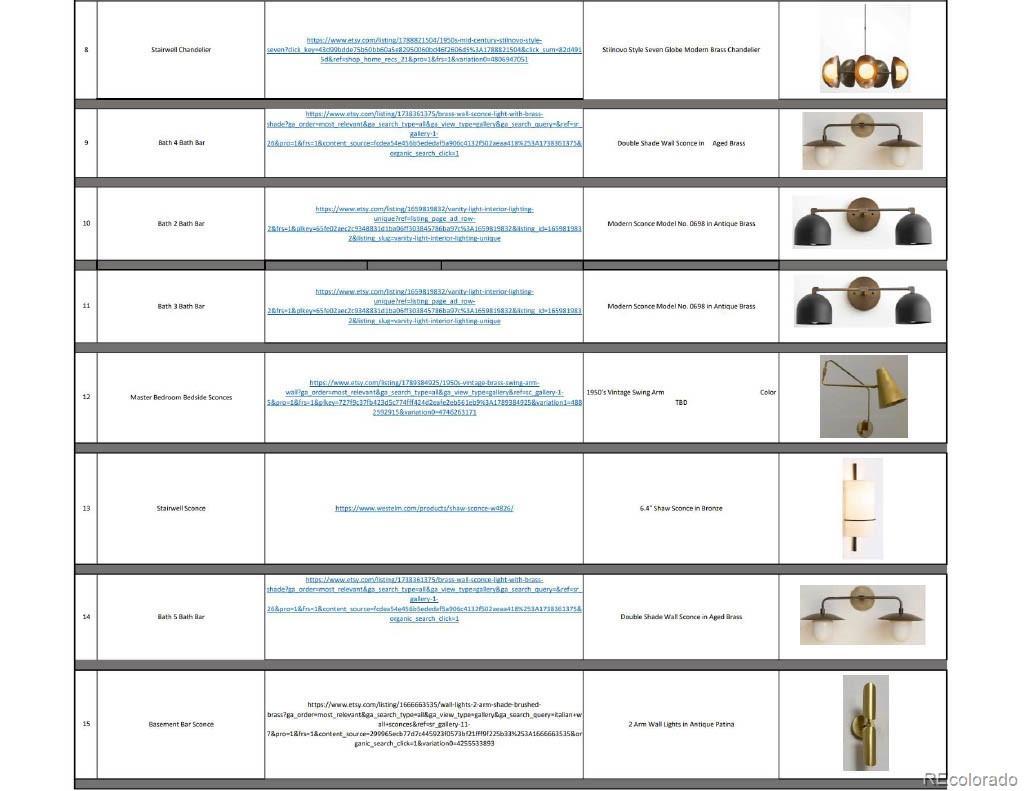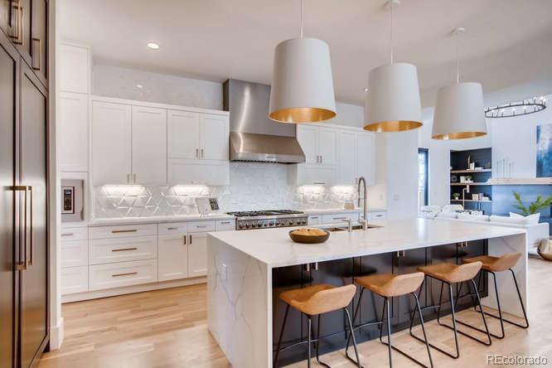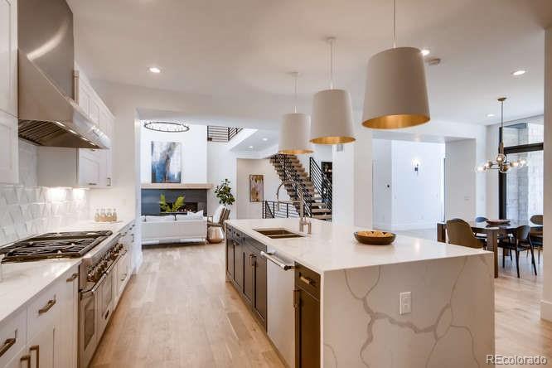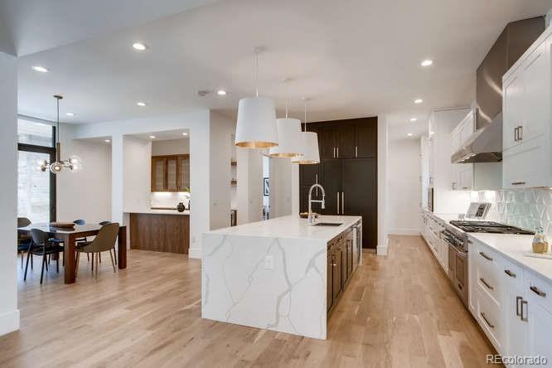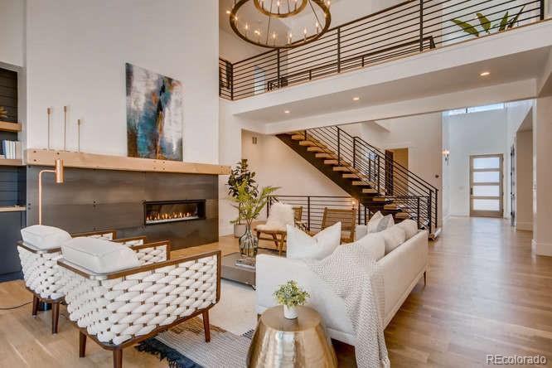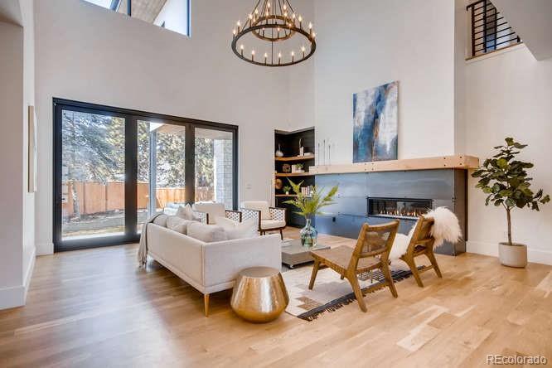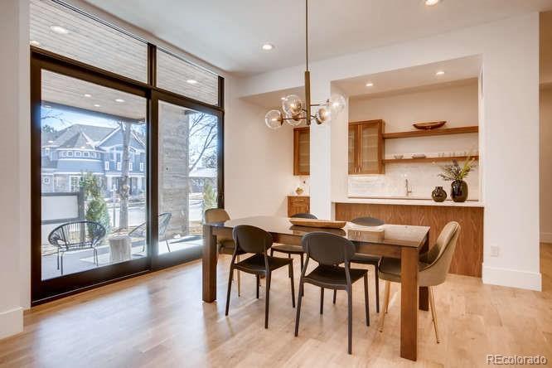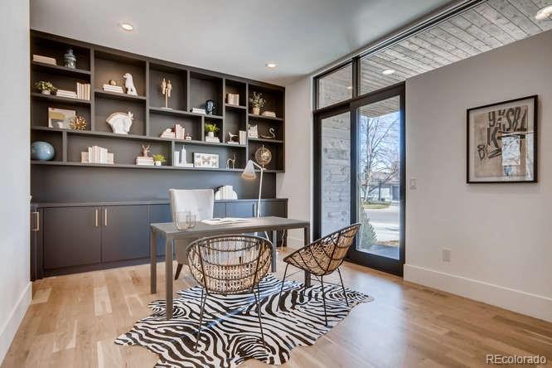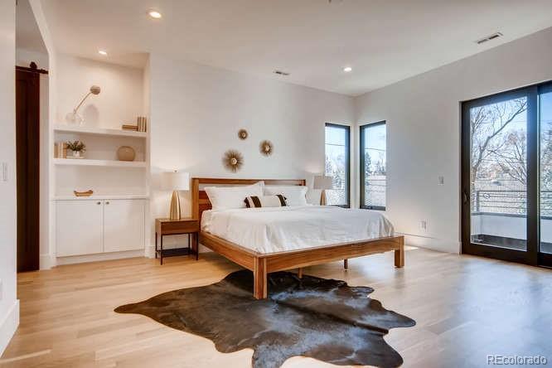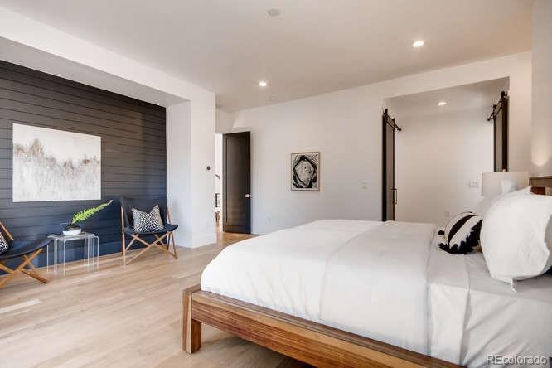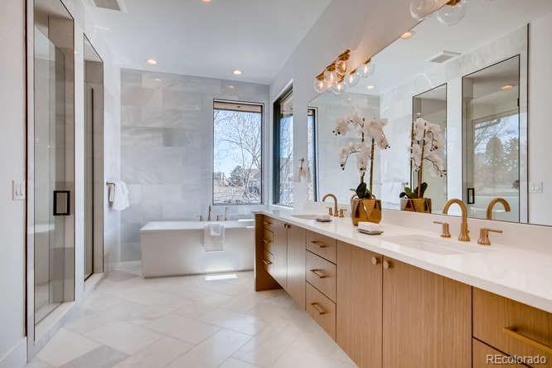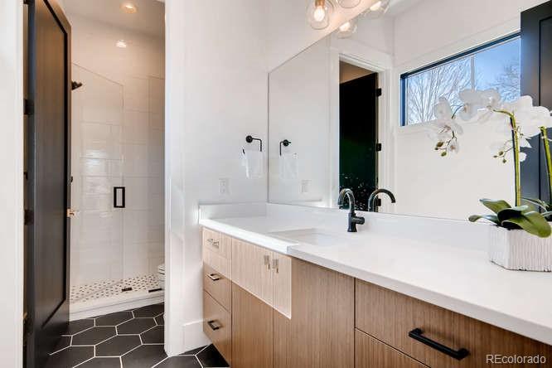Find us on...
Dashboard
- 5 Beds
- 6 Baths
- 5,592 Sqft
- .17 Acres
New Search X
2435 S Josephine Street
NEARING COMPLETION - JUNE 2025! Experience award-winning architecture in Observatory Park, crafted through a brilliant collaboration between Dwell Developments and Godden Sudik Architects. Poised on a 7,500 sq ft lot, this custom home blends bold design with refined luxury and includes a Builder INTEREST RATE BUY DOWN. From the striking contemporary façade to the richly layered interiors by Capital Designs, every detail is curated for sophistication. Inside, 7” wide-plank hardwoods span the main and upper levels, creating a warm, modern foundation. The chef’s kitchen impresses with a full Thermador appliance suite, including a 60” paneled fridge/freezer, natural stone + quartz countertops, custom cabinetry, walk-in pantry, and an additional prep kitchen. Twelve feet of sliding glass doors connect the living room to a covered patio with gas fire pit—perfect for seamless indoor/outdoor entertaining. Upstairs, a sunlit staircase leads to a stunning primary suite with vaulted ceilings, exposed beams, spa-like 5-piece bath, floor-to-ceiling tile, and dual walk-in closets. Each of the four upper bedrooms has its own en-suite bath. The upper-level laundry is equipped with cabinetry and a utility sink. The finished basement delivers a full experience—fireplace, sleek wet bar with wine wall, media/rec room, gym/flex space, and a guest suite with en-suite bath. Professionally landscaped with irrigation, mature trees, and new fencing. Smart home pre-wire includes surround sound + security camera infrastructure. All just minutes from Cherry Creek’s vibrant shops and restaurants, with easy access to I-25. FLOORPLANS and property website: www.2435SouthJosephine.com
Listing Office: RE/MAX of Cherry Creek 
Essential Information
- MLS® #4490882
- Price$3,295,000
- Bedrooms5
- Bathrooms6.00
- Full Baths3
- Half Baths1
- Square Footage5,592
- Acres0.17
- Year Built2025
- TypeResidential
- Sub-TypeSingle Family Residence
- StyleContemporary
- StatusActive
Community Information
- Address2435 S Josephine Street
- SubdivisionObservatory Park
- CityDenver
- CountyDenver
- StateCO
- Zip Code80210
Amenities
- Parking Spaces3
- # of Garages3
Utilities
Cable Available, Electricity Connected, Internet Access (Wired), Natural Gas Connected
Parking
220 Volts, Concrete, Insulated Garage, Smart Garage Door
Interior
- HeatingForced Air, Solar
- CoolingCentral Air
- FireplaceYes
- # of Fireplaces2
- FireplacesLiving Room, Recreation Room
- StoriesTwo
Interior Features
Built-in Features, Entrance Foyer, Five Piece Bath, High Ceilings, High Speed Internet, Kitchen Island, Open Floorplan, Pantry, Quartz Counters, Radon Mitigation System, Smart Thermostat, Smoke Free, Utility Sink, Walk-In Closet(s), Wet Bar, Wired for Data
Appliances
Bar Fridge, Convection Oven, Dishwasher, Disposal, Double Oven, Microwave, Oven, Range, Range Hood, Refrigerator, Self Cleaning Oven, Tankless Water Heater, Wine Cooler
Exterior
- WindowsDouble Pane Windows
- RoofMembrane
- FoundationSlab
Exterior Features
Fire Pit, Gas Grill, Gas Valve, Lighting, Private Yard
Lot Description
Landscaped, Level, Sprinklers In Front, Sprinklers In Rear
School Information
- DistrictDenver 1
- ElementaryUniversity Park
- MiddleMerrill
- HighSouth
Additional Information
- Date ListedFebruary 3rd, 2025
- ZoningU-SU-C
Listing Details
 RE/MAX of Cherry Creek
RE/MAX of Cherry Creek- Office Contact303-916-6200
 Terms and Conditions: The content relating to real estate for sale in this Web site comes in part from the Internet Data eXchange ("IDX") program of METROLIST, INC., DBA RECOLORADO® Real estate listings held by brokers other than RE/MAX Professionals are marked with the IDX Logo. This information is being provided for the consumers personal, non-commercial use and may not be used for any other purpose. All information subject to change and should be independently verified.
Terms and Conditions: The content relating to real estate for sale in this Web site comes in part from the Internet Data eXchange ("IDX") program of METROLIST, INC., DBA RECOLORADO® Real estate listings held by brokers other than RE/MAX Professionals are marked with the IDX Logo. This information is being provided for the consumers personal, non-commercial use and may not be used for any other purpose. All information subject to change and should be independently verified.
Copyright 2025 METROLIST, INC., DBA RECOLORADO® -- All Rights Reserved 6455 S. Yosemite St., Suite 500 Greenwood Village, CO 80111 USA
Listing information last updated on April 30th, 2025 at 5:48pm MDT.

