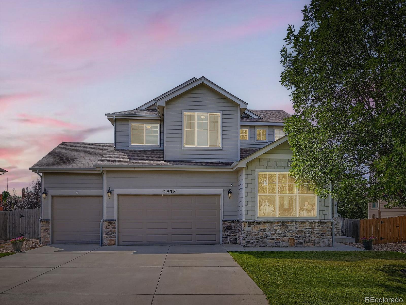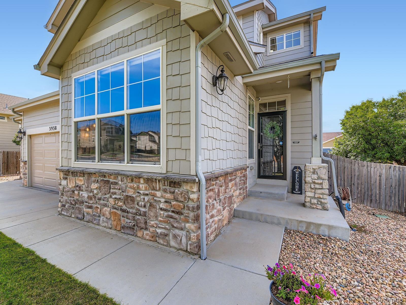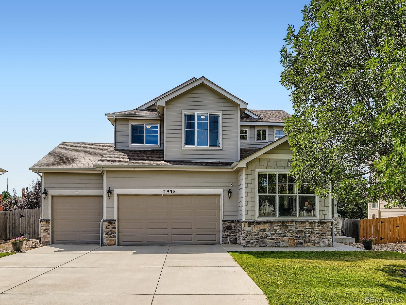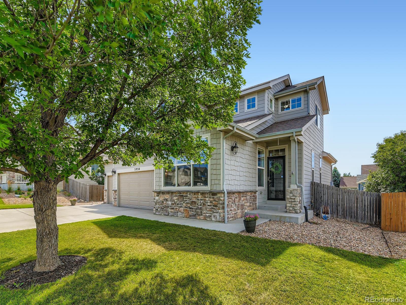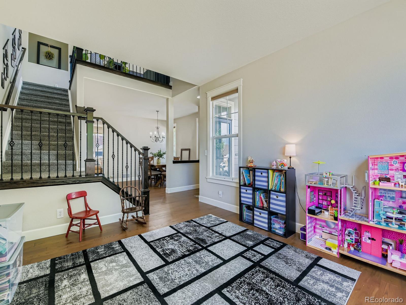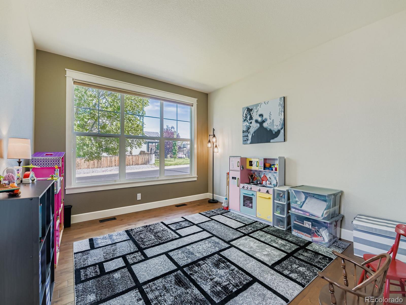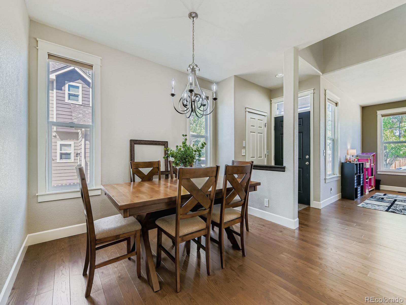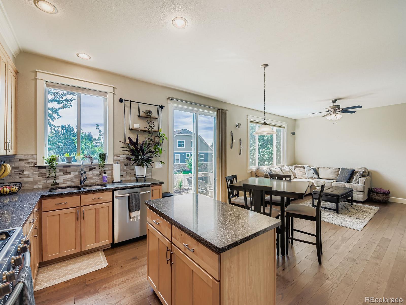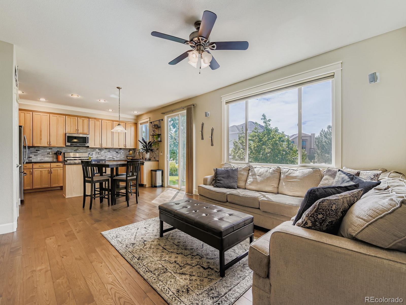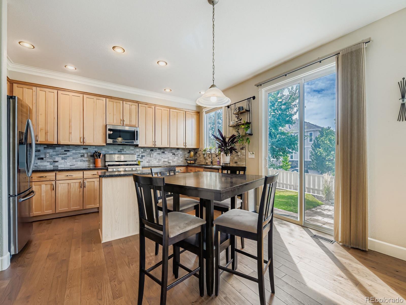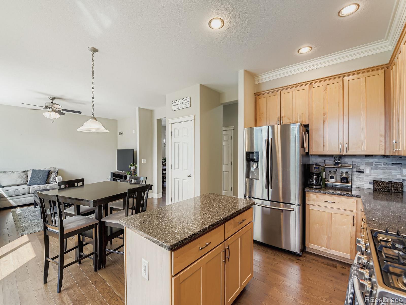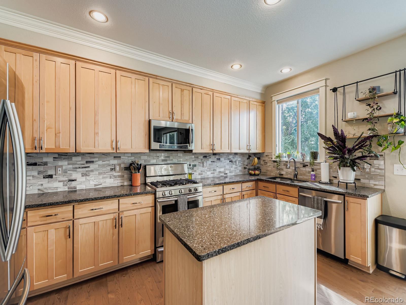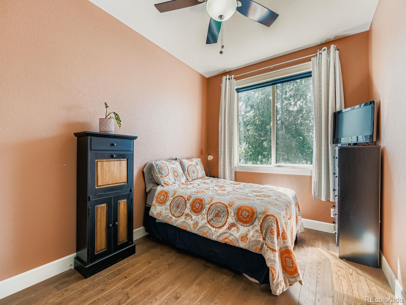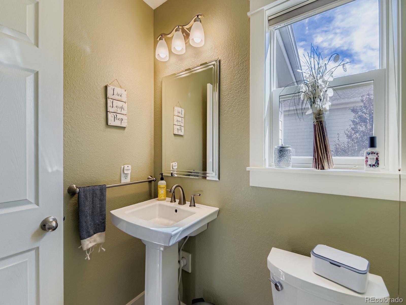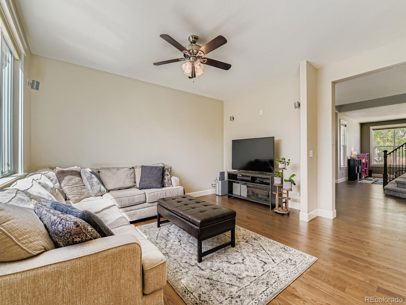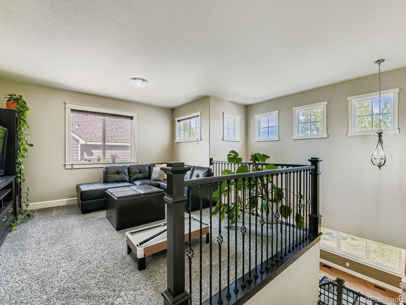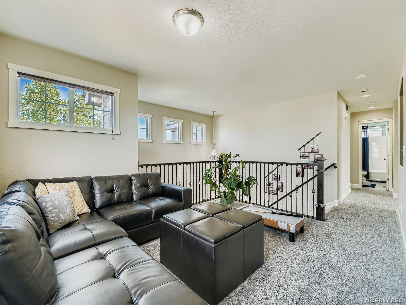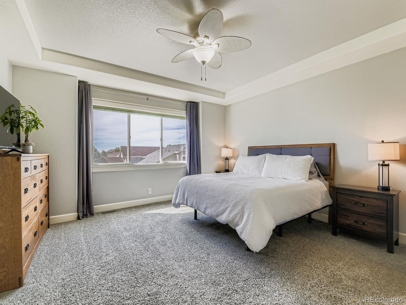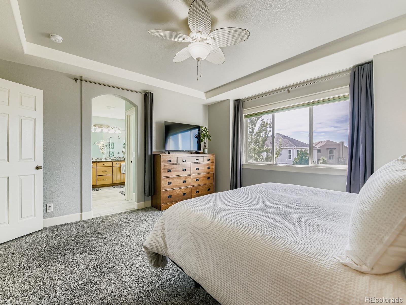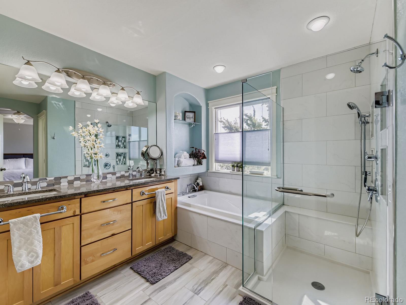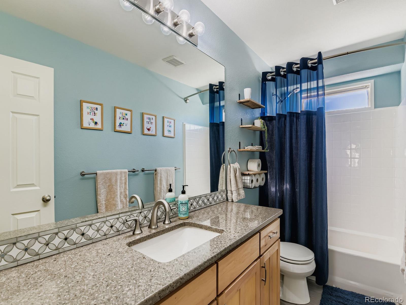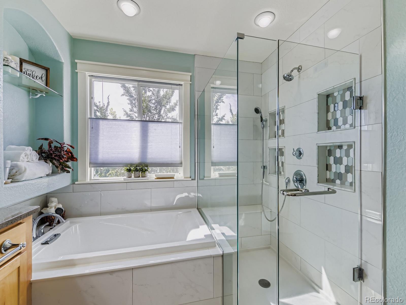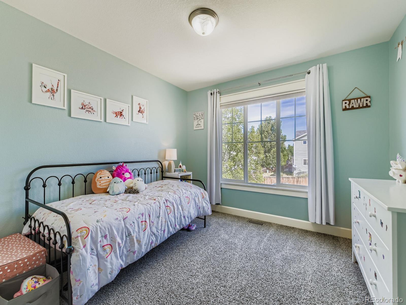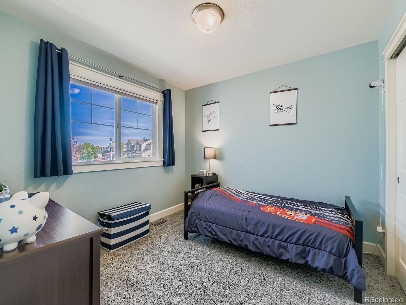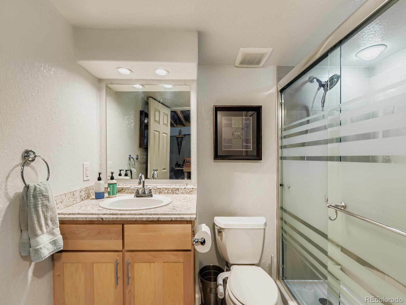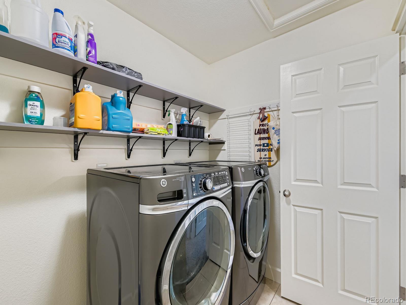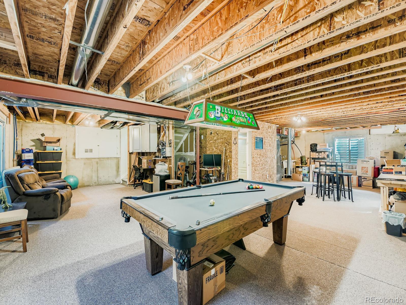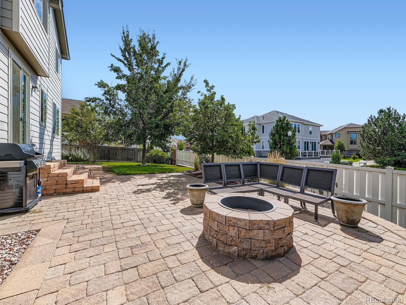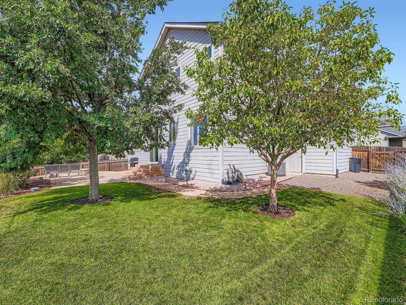Find us on...
Dashboard
- 4 Beds
- 4 Baths
- 2,564 Sqft
- .16 Acres
New Search X
3938 Balderas Street
This impeccably upgraded and move-in ready home is a 4 bedroom, 4 bathroom single-family home offering 3,437 sq ft. Providing an open-concept layout and lots of storage throughout, including an oversized three car garage and many well-planned nooks- so everything has its place. Step into a bright chef-style kitchen with upgraded appliances and elegant finishes that make cooking and entertaining a joy. With space for a casual table plus a separate formal dining room, you will have lots of seating spaces for holiday hosting. Upstairs, you’ll find a spacious primary suite with a walk-in closet and modern 5 piece bathroom, along with additional bedrooms ideal for family. This home offers multiple flexible spaces perfect for a home office, playroom, or guest quarters. The professionally landscaped backyard creates an outdoor retreat for summer barbecues, weekend relaxation, or playtime with pets. Other enhancements include surround sound in the family room, a full-home water softener and a built-in humidifier, creating a healthier, more comfortable living environment year round. Situated close to excellent schools, parks, shopping, and dining, plus quick access to I-25 and E-470, this home combines convenience with comfort. Priced to sell and an exceptional value in Brighton’s market! Seller is providing a $10k credit to apply toward closing costs or interest rate buy down.
Listing Office: Keller Williams Advantage Realty LLC 
Essential Information
- MLS® #4520854
- Price$599,900
- Bedrooms4
- Bathrooms4.00
- Full Baths3
- Half Baths1
- Square Footage2,564
- Acres0.16
- Year Built2006
- TypeResidential
- Sub-TypeSingle Family Residence
- StatusPending
Community Information
- Address3938 Balderas Street
- SubdivisionThe Preserve
- CityBrighton
- CountyAdams
- StateCO
- Zip Code80601
Amenities
- Parking Spaces3
- # of Garages3
Interior
- HeatingForced Air
- CoolingCentral Air
- StoriesTwo
Interior Features
Ceiling Fan(s), Kitchen Island, Pantry, Primary Suite, Smoke Free, Walk-In Closet(s)
Appliances
Dishwasher, Dryer, Microwave, Oven, Range, Refrigerator, Washer, Water Softener
Exterior
- RoofComposition
School Information
- DistrictSchool District 27-J
- ElementaryPadilla
- MiddleOverland Trail
- HighBrighton
Additional Information
- Date ListedSeptember 9th, 2025
Listing Details
Keller Williams Advantage Realty LLC
 Terms and Conditions: The content relating to real estate for sale in this Web site comes in part from the Internet Data eXchange ("IDX") program of METROLIST, INC., DBA RECOLORADO® Real estate listings held by brokers other than RE/MAX Professionals are marked with the IDX Logo. This information is being provided for the consumers personal, non-commercial use and may not be used for any other purpose. All information subject to change and should be independently verified.
Terms and Conditions: The content relating to real estate for sale in this Web site comes in part from the Internet Data eXchange ("IDX") program of METROLIST, INC., DBA RECOLORADO® Real estate listings held by brokers other than RE/MAX Professionals are marked with the IDX Logo. This information is being provided for the consumers personal, non-commercial use and may not be used for any other purpose. All information subject to change and should be independently verified.
Copyright 2025 METROLIST, INC., DBA RECOLORADO® -- All Rights Reserved 6455 S. Yosemite St., Suite 500 Greenwood Village, CO 80111 USA
Listing information last updated on December 11th, 2025 at 7:19am MST.

