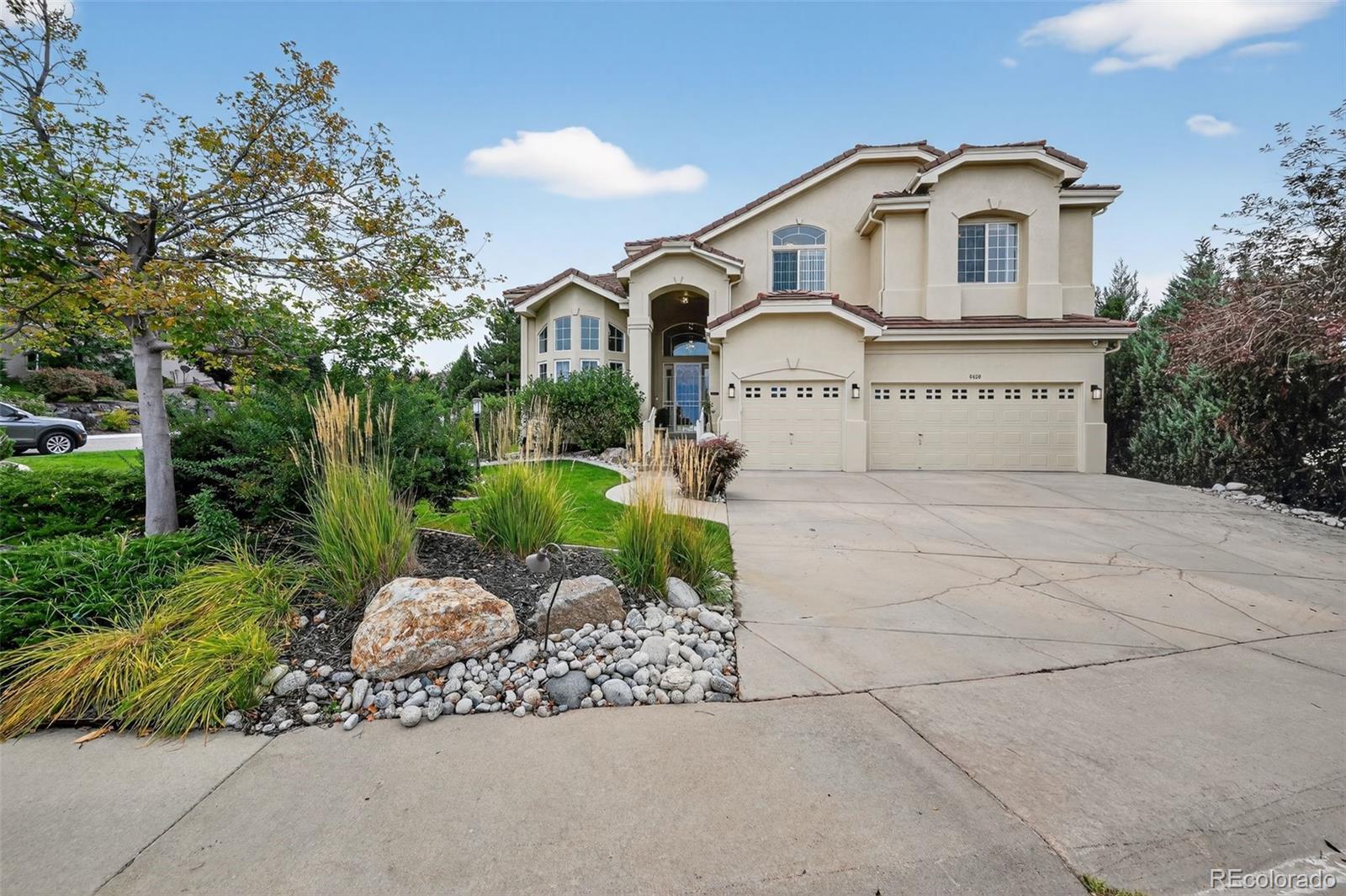Find us on...
Dashboard
- 6 Beds
- 5 Baths
- 4,938 Sqft
- .32 Acres
New Search X
6450 Montano Place
Impeccably Maintained Home Backing to Open Space! Welcome to this beautifully maintained home nestled on an oversized lot with stunning mountain views and direct access to open space. Designed for comfort, entertaining, and effortless living, this home offers thoughtful upgrades throughout and a layout that truly works for today’s lifestyle. Step inside to discover an abundance of natural light flowing through Milgard windows (with a lifetime warranty), highlighting the open floor plan and quality finishes. The main floor features a spacious primary suite for convenient single-level living, while the large loft upstairs—with built-in cabinetry—adds flexibility for work or relaxation. Gourmet kitchen with custom bird’s eye maple cabinets. Three additional bedrooms are located upstairs, two of which include walk-in closets. The fully finished basement is a showstopper, complete with two legal bedrooms (one currently used as a home office), a full bath with a luxurious steam shower, a dedicated workout room, a wet bar, and a generously sized family room perfect for movie nights or gatherings. Outdoor living shines here with a stamped concrete patio surrounded by vibrant, professionally curated landscaping—something is always in bloom! Enjoy peace and privacy with no rear neighbors and direct access to open space. Car enthusiasts and hobbyists will love the 3-car garage featuring built-in cabinets and a pristine epoxy-coated floor. Modern amenities include a water softener, central air purifier, whole-house speaker system with surround sound, Ring camera/security system, and two water heaters (2019) for added efficiency. This home blends luxury, functionality, and peace of mind—ready for you to move in and enjoy!
Listing Office: Trelora Realty, Inc. 
Essential Information
- MLS® #4530981
- Price$998,000
- Bedrooms6
- Bathrooms5.00
- Full Baths4
- Half Baths1
- Square Footage4,938
- Acres0.32
- Year Built2002
- TypeResidential
- Sub-TypeSingle Family Residence
- StatusActive
Community Information
- Address6450 Montano Place
- SubdivisionCastle Pines North
- CityCastle Pines
- CountyDouglas
- StateCO
- Zip Code80108
Amenities
- AmenitiesClubhouse, Pool
- Parking Spaces3
- ParkingFinished Garage
- # of Garages3
Interior
- HeatingForced Air, Natural Gas
- CoolingCentral Air
- FireplaceYes
- # of Fireplaces1
- FireplacesFamily Room, Gas
- StoriesTwo
Interior Features
Breakfast Bar, Entrance Foyer, Five Piece Bath, Granite Counters, High Ceilings, In-Law Floorplan, Kitchen Island, Pantry, Primary Suite, Smart Thermostat, Walk-In Closet(s), Wet Bar
Appliances
Dishwasher, Double Oven, Dryer, Freezer, Microwave, Refrigerator
Exterior
- Lot DescriptionCul-De-Sac, Open Space
- RoofConcrete
School Information
- DistrictDouglas RE-1
- ElementaryTimber Trail
- MiddleRocky Heights
- HighRock Canyon
Additional Information
- Date ListedSeptember 24th, 2025
Listing Details
 Trelora Realty, Inc.
Trelora Realty, Inc.
 Terms and Conditions: The content relating to real estate for sale in this Web site comes in part from the Internet Data eXchange ("IDX") program of METROLIST, INC., DBA RECOLORADO® Real estate listings held by brokers other than RE/MAX Professionals are marked with the IDX Logo. This information is being provided for the consumers personal, non-commercial use and may not be used for any other purpose. All information subject to change and should be independently verified.
Terms and Conditions: The content relating to real estate for sale in this Web site comes in part from the Internet Data eXchange ("IDX") program of METROLIST, INC., DBA RECOLORADO® Real estate listings held by brokers other than RE/MAX Professionals are marked with the IDX Logo. This information is being provided for the consumers personal, non-commercial use and may not be used for any other purpose. All information subject to change and should be independently verified.
Copyright 2025 METROLIST, INC., DBA RECOLORADO® -- All Rights Reserved 6455 S. Yosemite St., Suite 500 Greenwood Village, CO 80111 USA
Listing information last updated on October 6th, 2025 at 5:18am MDT.


































