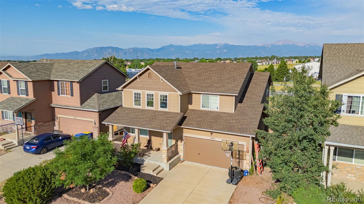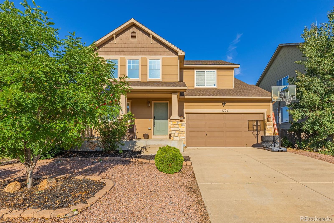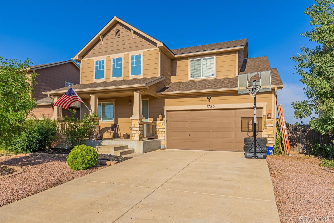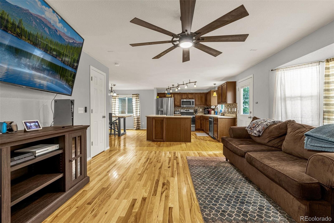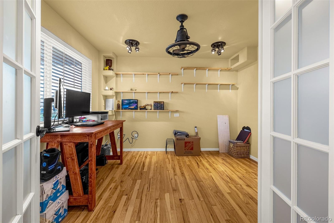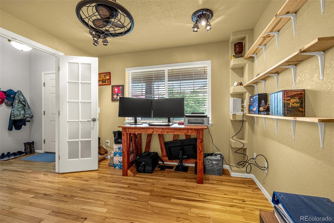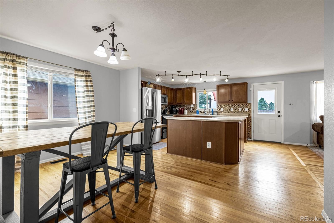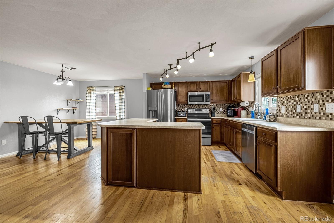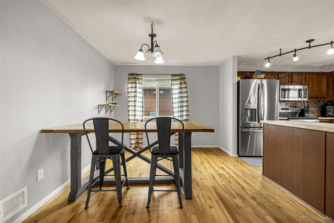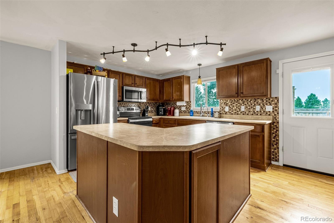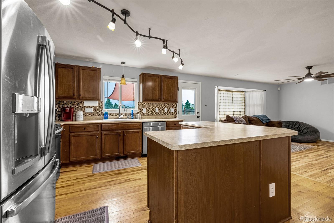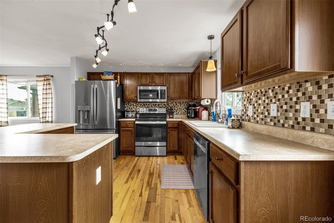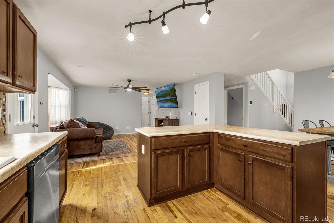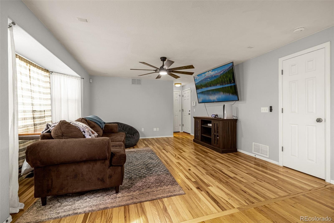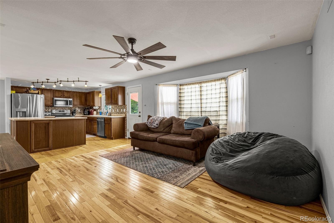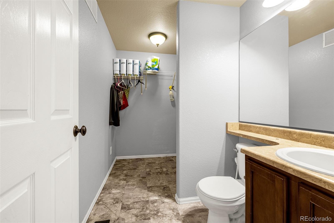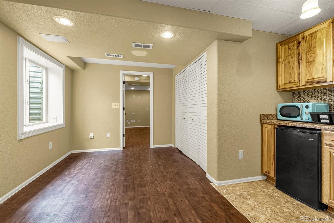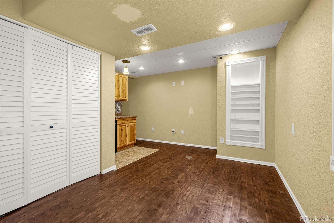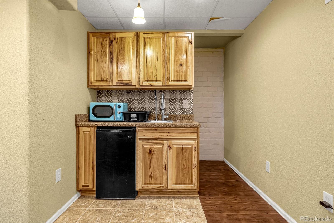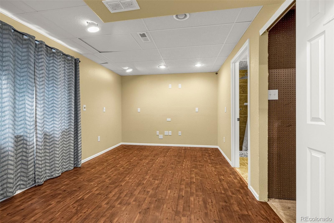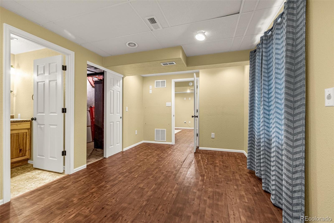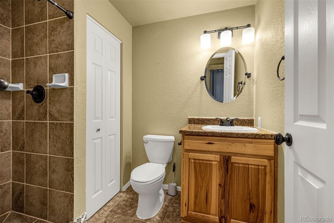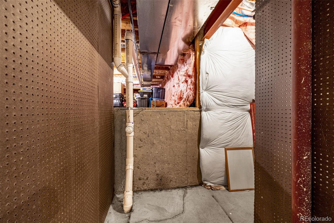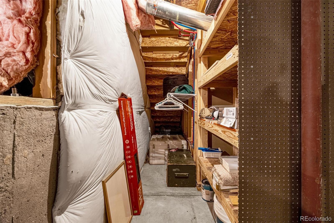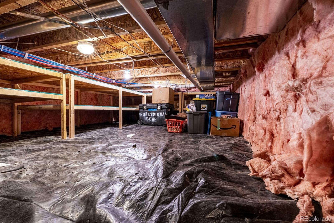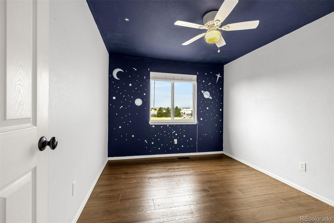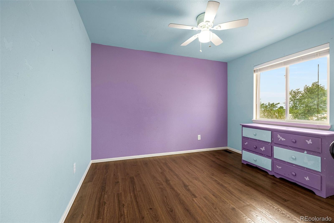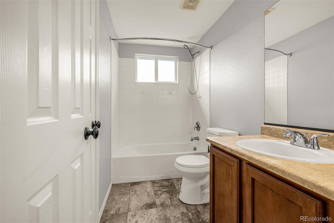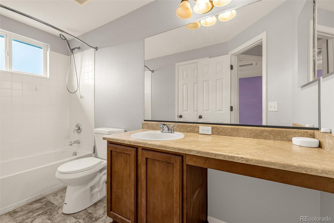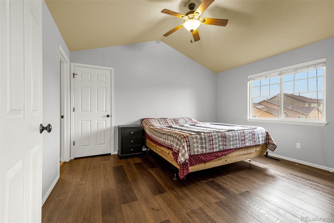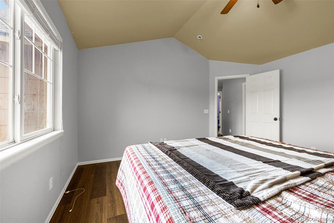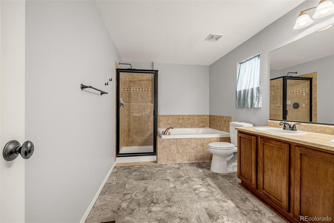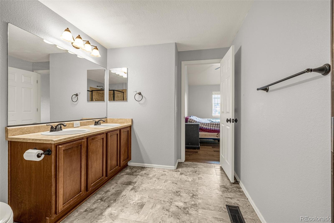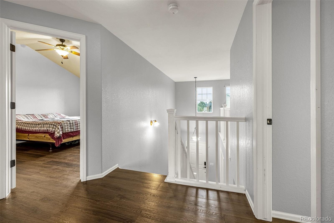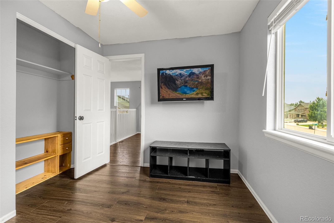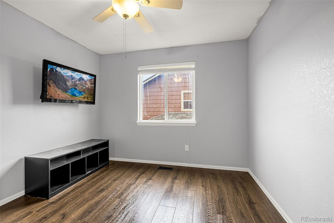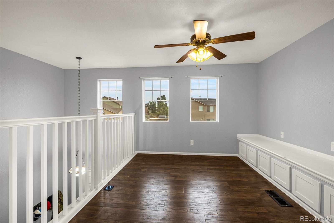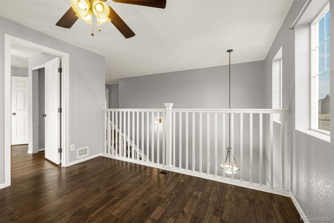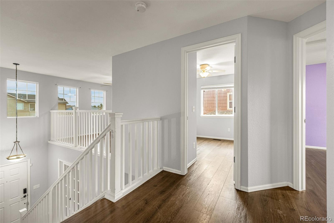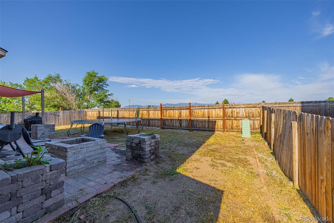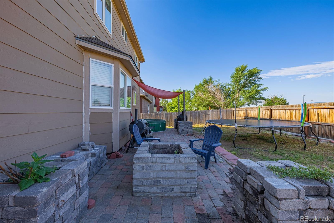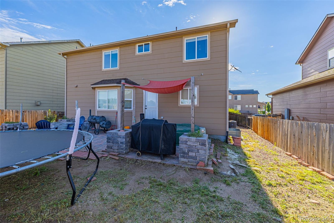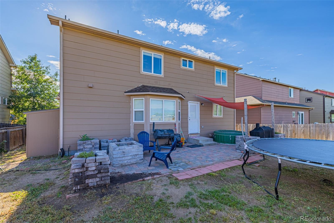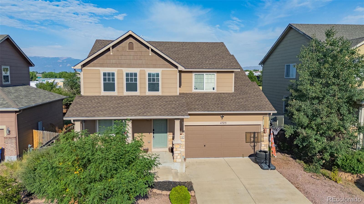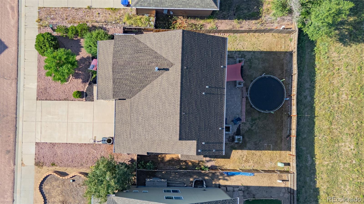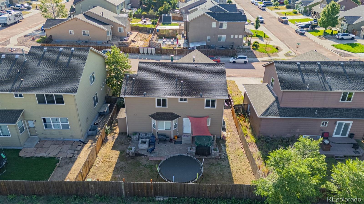Find us on...
Dashboard
- 5 Beds
- 4 Baths
- 2,298 Sqft
- .11 Acres
New Search X
1725 Bucolo Avenue
Gorgeous 5-Bedroom home with mountain views, finished Basement, and prime Location! This spacious and beautifully maintained residence offers comfort, style, and breathtaking mountain views. Located in a highly desirable neighborhood, close to military bases, shopping, and no HOA! Step inside to find upgraded hardwood flooring throughout the main living areas, enhancing both durability and elegance. The open-concept kitchen and living room provide a perfect space for entertaining, while large windows fill the home with natural light and showcase the stunning mountain backdrop. The main level is finished off with the laundry room and French doors leading into an office. Upstairs has newer laminate flooring throughout and the generous primary suite offers a relaxing retreat, complete with a private bath and walk-in closet. Three additional bedrooms upstairs provide ample space for family and guests. One bedroom has a spacious bonus loft attached! The finished basement expands your living options with a recreation room, wet bar, extra storage, and space for a gym, media room, hobby area, or 5th bedroom. A brand-new roof installed July 2025 ensures peace of mind for years to come. Other extras include water softener system, sump pump, ring doorbell, dog door, firepit, shed, and smoker. Schedule your showing today. Welcome home!
Listing Office: LPT Realty 
Essential Information
- MLS® #4549365
- Price$460,000
- Bedrooms5
- Bathrooms4.00
- Full Baths2
- Half Baths1
- Square Footage2,298
- Acres0.11
- Year Built2007
- TypeResidential
- Sub-TypeSingle Family Residence
- StatusPending
Community Information
- Address1725 Bucolo Avenue
- SubdivisionClaremont Ranch
- CityColorado Springs
- CountyEl Paso
- StateCO
- Zip Code80951
Amenities
- Parking Spaces2
- # of Garages2
Utilities
Electricity Connected, Natural Gas Connected, Phone Available
Interior
- HeatingForced Air, Natural Gas
- CoolingCentral Air
- StoriesTwo
Interior Features
Ceiling Fan(s), Eat-in Kitchen, Five Piece Bath, High Ceilings, Kitchen Island, Laminate Counters, Open Floorplan
Appliances
Dishwasher, Disposal, Microwave, Range, Refrigerator, Water Softener
Exterior
- Exterior FeaturesFire Pit, Private Yard
- Lot DescriptionLevel
- RoofShingle
School Information
- DistrictDistrict 49
- ElementaryEvans
- MiddleHorizon
- HighSand Creek
Additional Information
- Date ListedAugust 3rd, 2025
- ZoningPUD CAD-O
Listing Details
 LPT Realty
LPT Realty
 Terms and Conditions: The content relating to real estate for sale in this Web site comes in part from the Internet Data eXchange ("IDX") program of METROLIST, INC., DBA RECOLORADO® Real estate listings held by brokers other than RE/MAX Professionals are marked with the IDX Logo. This information is being provided for the consumers personal, non-commercial use and may not be used for any other purpose. All information subject to change and should be independently verified.
Terms and Conditions: The content relating to real estate for sale in this Web site comes in part from the Internet Data eXchange ("IDX") program of METROLIST, INC., DBA RECOLORADO® Real estate listings held by brokers other than RE/MAX Professionals are marked with the IDX Logo. This information is being provided for the consumers personal, non-commercial use and may not be used for any other purpose. All information subject to change and should be independently verified.
Copyright 2025 METROLIST, INC., DBA RECOLORADO® -- All Rights Reserved 6455 S. Yosemite St., Suite 500 Greenwood Village, CO 80111 USA
Listing information last updated on December 21st, 2025 at 5:04am MST.

