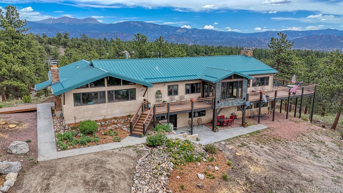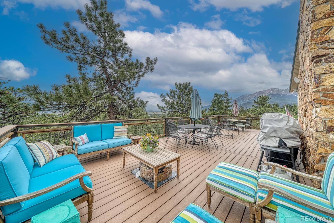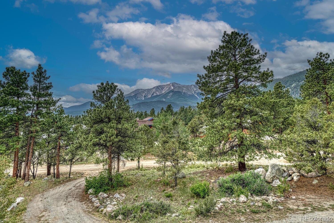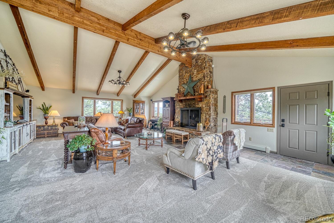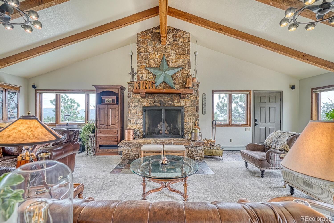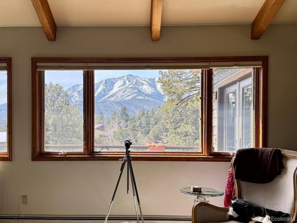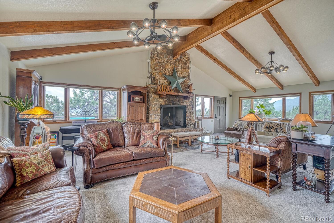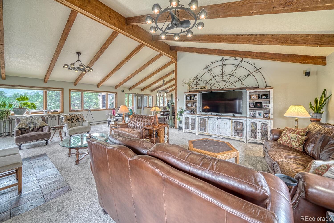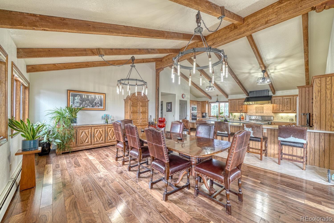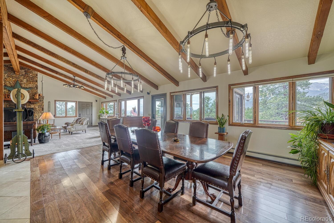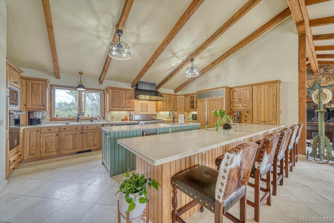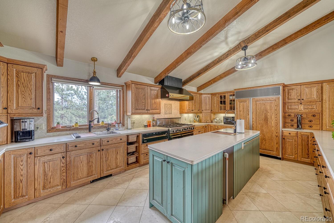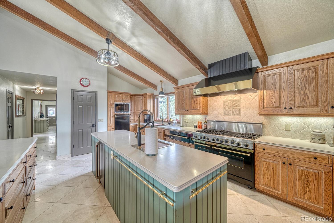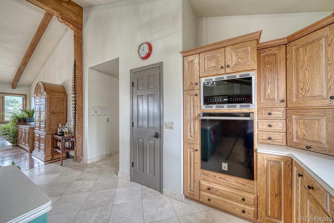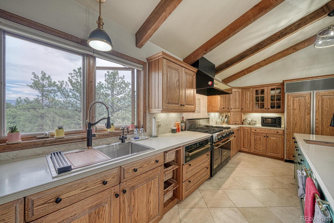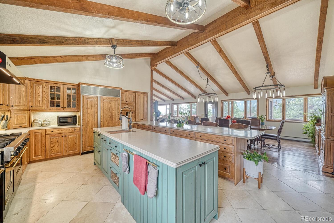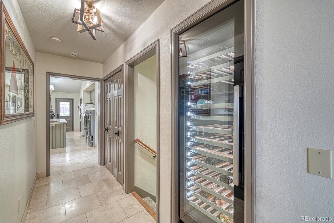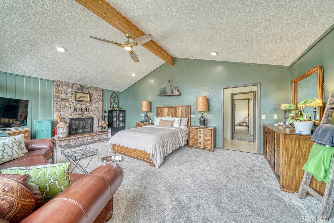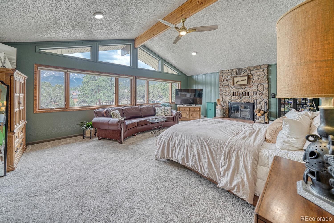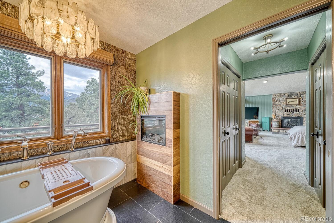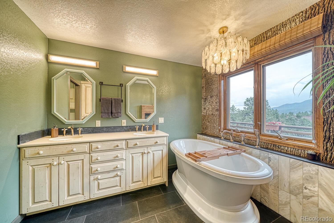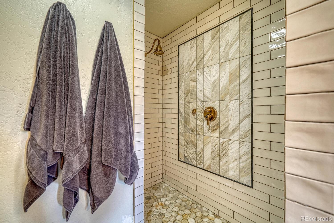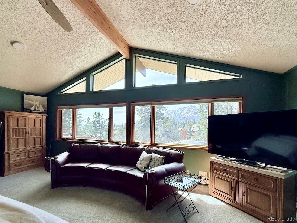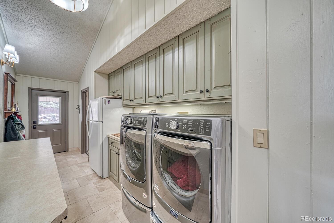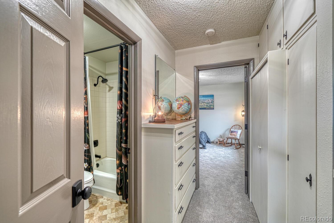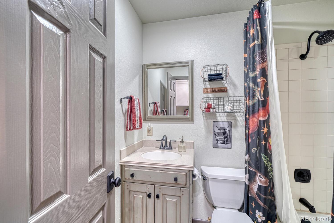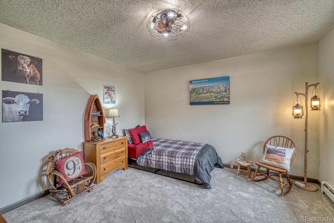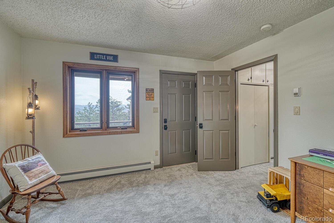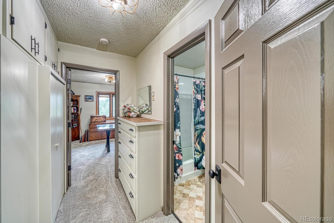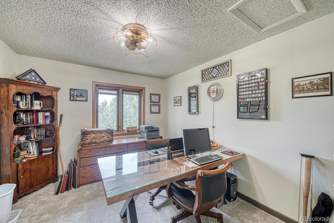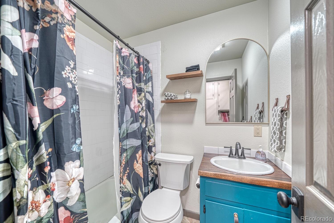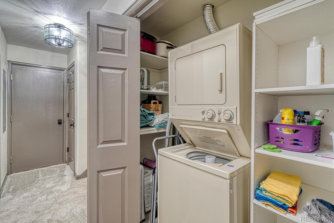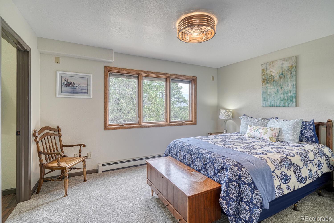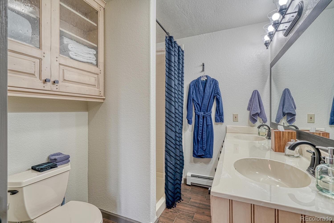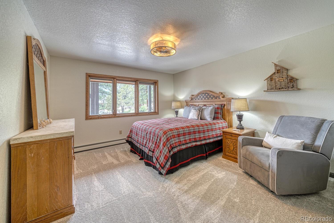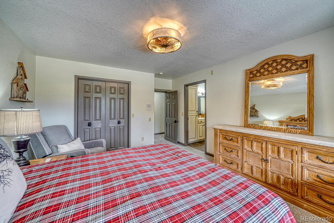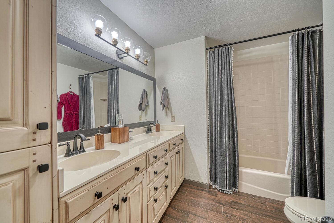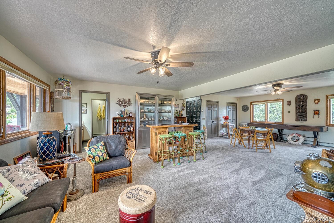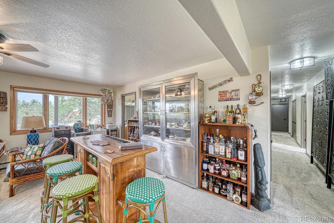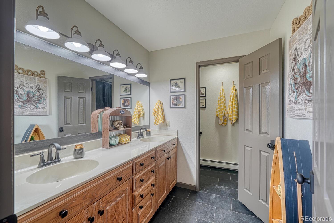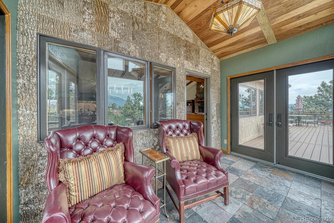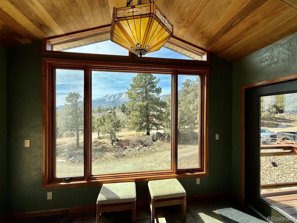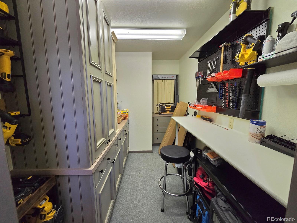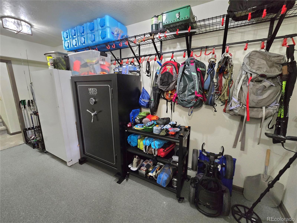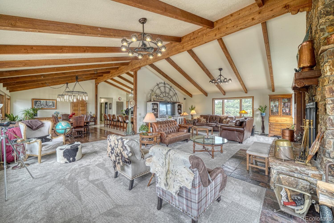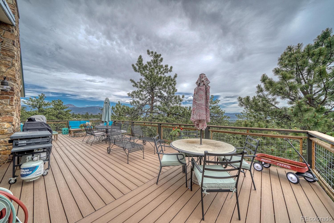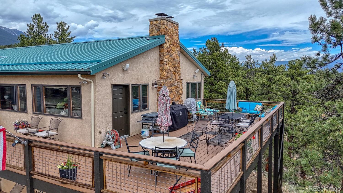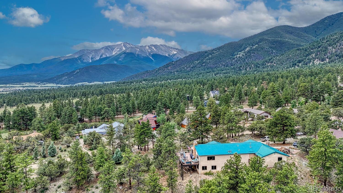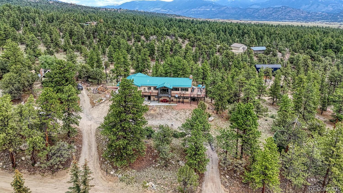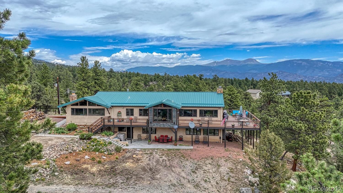Find us on...
Dashboard
- 6 Beds
- 6 Baths
- 4,876 Sqft
- .6 Acres
New Search X
18165 Alta Vista Drive
Massive price improvement - amazing value! Discover luxury mountain living in this stunning 4,876 sq. ft. home, nestled in the scenic Trail West subdivision with breathtaking south-facing views of Mount Princeton. Thoughtfully updated throughout, this expansive retreat seamlessly blends elegance, comfort, and functionality. Boasting five spacious bedroom suites, plus a large bunk room and six bathrooms, this home is designed for both relaxation and entertaining. The open-concept living, dining, and kitchen area is an entertainer’s dream, featuring ample space for gatherings and family activities. The completely rebuilt wraparound deck extends the living space outdoors—perfect for dining, entertaining, or simply taking in the serene mountain landscape. The chef’s kitchen is a masterpiece, equipped with high-end luxury appliances, a dual-zone wine cellar, refrigerator drawers, a nugget ice machine, a warming drawer, and more. The primary suite is a true retreat, offering a cozy fireplace, a lavish soaking tub, and a serene space to unwind. The versatile lower level includes a large great room/bunk room, offering endless possibilities for additional living space, recreation, or guest accommodations. A dedicated indoor workshop with built-in cabinetry and a spacious outdoor equipment storage room with wall-mounted racks provide ample space for hobbies and gear. Situated on a .6-acre lot, this property borders a community greenbelt, enhancing privacy and offering even more room to explore. Residents also enjoy access to a private trout pond and scenic hiking trails, making this home an outdoor enthusiast’s paradise. Experience the perfect blend of luxury, comfort, and mountain charm—your dream home awaits in Trail West!
Listing Office: Worth Clark Realty 
Essential Information
- MLS® #4568626
- Price$1,349,000
- Bedrooms6
- Bathrooms6.00
- Full Baths4
- Square Footage4,876
- Acres0.60
- Year Built1981
- TypeResidential
- Sub-TypeSingle Family Residence
- StatusActive
Community Information
- Address18165 Alta Vista Drive
- SubdivisionTrail West
- CityBuena Vista
- CountyChaffee
- StateCO
- Zip Code81211
Amenities
- Parking Spaces6
- ViewMountain(s), Valley
Utilities
Electricity Connected, Internet Access (Wired), Natural Gas Connected
Interior
- CoolingNone
- FireplaceYes
- # of Fireplaces4
- StoriesOne
Interior Features
Ceiling Fan(s), Corian Counters, Five Piece Bath, High Ceilings, High Speed Internet, Kitchen Island, Open Floorplan, Pantry, Primary Suite, Sound System, Vaulted Ceiling(s), Walk-In Closet(s)
Appliances
Bar Fridge, Convection Oven, Cooktop, Dishwasher, Disposal, Double Oven, Dryer, Freezer, Gas Water Heater, Microwave, Oven, Range, Range Hood, Refrigerator, Warming Drawer, Washer
Heating
Baseboard, Natural Gas, Radiant, Wood Stove
Fireplaces
Basement, Electric, Gas, Great Room, Living Room, Primary Bedroom, Wood Burning
Exterior
- Exterior FeaturesBalcony
- Lot DescriptionOpen Space
- RoofMetal
- FoundationConcrete Perimeter, Slab
Windows
Double Pane Windows, Egress Windows
School Information
- DistrictBuena Vista R-31
- ElementaryAvery Parsons
- MiddleBuena Vista
- HighBuena Vista
Additional Information
- Date ListedJune 27th, 2024
Listing Details
 Worth Clark Realty
Worth Clark Realty
 Terms and Conditions: The content relating to real estate for sale in this Web site comes in part from the Internet Data eXchange ("IDX") program of METROLIST, INC., DBA RECOLORADO® Real estate listings held by brokers other than RE/MAX Professionals are marked with the IDX Logo. This information is being provided for the consumers personal, non-commercial use and may not be used for any other purpose. All information subject to change and should be independently verified.
Terms and Conditions: The content relating to real estate for sale in this Web site comes in part from the Internet Data eXchange ("IDX") program of METROLIST, INC., DBA RECOLORADO® Real estate listings held by brokers other than RE/MAX Professionals are marked with the IDX Logo. This information is being provided for the consumers personal, non-commercial use and may not be used for any other purpose. All information subject to change and should be independently verified.
Copyright 2026 METROLIST, INC., DBA RECOLORADO® -- All Rights Reserved 6455 S. Yosemite St., Suite 500 Greenwood Village, CO 80111 USA
Listing information last updated on February 14th, 2026 at 5:33pm MST.

