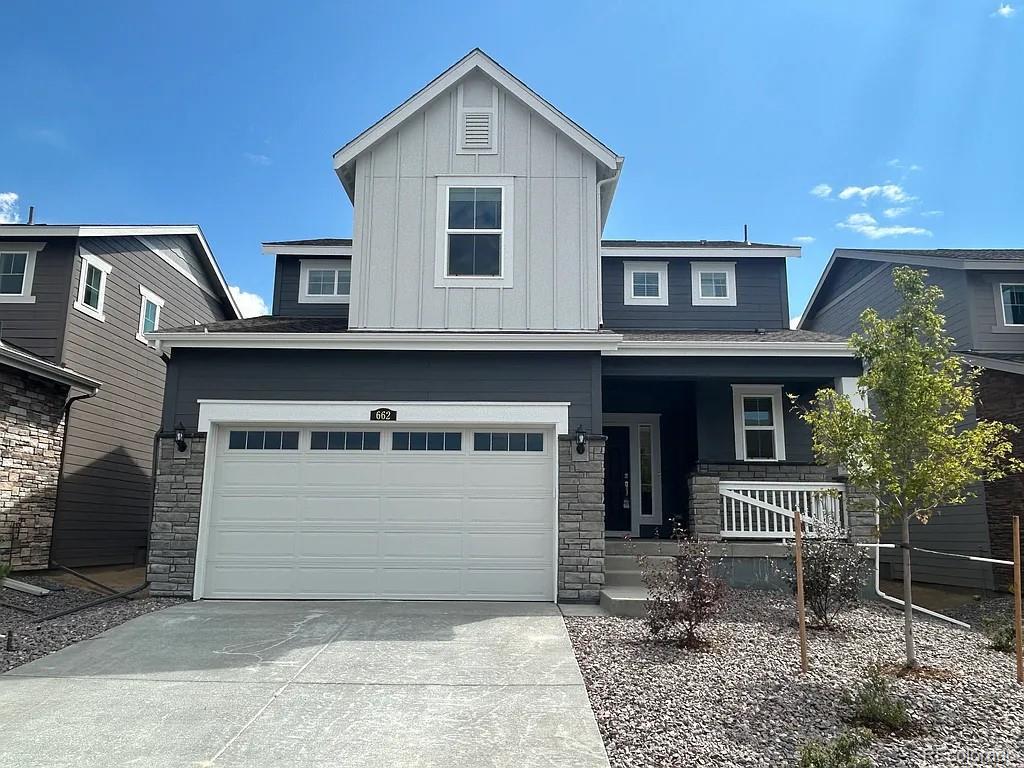Find us on...
Dashboard
- 4 Beds
- 3 Baths
- 2,140 Sqft
- .12 Acres
New Search X
662 N Clubview Street
Welcome to this stunning brand-new home in Sky Ranch, located at 662 N Clubview St. From the moment you arrive, you’ll notice the charming curb appeal and inviting front porch that set the tone for what’s inside. This spacious residence offers 4 bedrooms and 2.5 bathrooms, thoughtfully designed with modern living in mind. The main level showcases luxury vinyl plank flooring and an open-concept layout, highlighted by a gourmet kitchen featuring quartz countertops, a generous island, a walk-in pantry, and brand-new energy-efficient appliances. Smart home features, including a thermostat, motion sensors, and dimmable lighting, add comfort and convenience throughout. Upstairs, the primary suite provides a private retreat with a spa-inspired 5-piece bath and walk-in closet. Three additional bedrooms, a full bath, and a convenient laundry room with built-in shelving complete the upper level, while the unfinished basement offers flexibility for storage, a home gym, or future expansion. Step outside to a large extended covered patio—perfect for BBQs, entertaining, and outdoor dining—while enjoying stunning mountain views from the front upstairs bedroom. With professional landscaping and private fencing soon to be completed, this home is move-in ready. Ideally located just steps from community parks, playgrounds, and trails, as well as Sky Ranch Academy (K–12 charter school), it also provides easy access to I-70, DIA, Aurora, and Denver.
Listing Office: Brokers Guild Real Estate 
Essential Information
- MLS® #4587876
- Price$3,100
- Bedrooms4
- Bathrooms3.00
- Full Baths1
- Half Baths1
- Square Footage2,140
- Acres0.12
- Year Built2025
- TypeResidential Lease
- Sub-TypeSingle Family Residence
- StyleTraditional
- StatusActive
Community Information
- Address662 N Clubview Street
- SubdivisionSky Ranch
- CityWatkins
- CountyArapahoe
- StateCO
- Zip Code80137
Amenities
- AmenitiesPark, Playground, Trail(s)
- Parking Spaces2
- # of Garages2
- ViewMountain(s)
Interior
- HeatingForced Air, Natural Gas
- CoolingCentral Air
- StoriesTwo
Interior Features
Breakfast Bar, Kitchen Island, Open Floorplan, Pantry, Primary Suite, Smoke Free, Walk-In Closet(s)
Appliances
Dishwasher, Dryer, Microwave, Oven, Refrigerator, Washer
Exterior
- Exterior FeaturesPrivate Yard, Rain Gutters
School Information
- DistrictBennett 29-J
- ElementaryBennett
- MiddleBennett
- HighBennett
Additional Information
- Date ListedSeptember 5th, 2025
Listing Details
 Brokers Guild Real Estate
Brokers Guild Real Estate
 Terms and Conditions: The content relating to real estate for sale in this Web site comes in part from the Internet Data eXchange ("IDX") program of METROLIST, INC., DBA RECOLORADO® Real estate listings held by brokers other than RE/MAX Professionals are marked with the IDX Logo. This information is being provided for the consumers personal, non-commercial use and may not be used for any other purpose. All information subject to change and should be independently verified.
Terms and Conditions: The content relating to real estate for sale in this Web site comes in part from the Internet Data eXchange ("IDX") program of METROLIST, INC., DBA RECOLORADO® Real estate listings held by brokers other than RE/MAX Professionals are marked with the IDX Logo. This information is being provided for the consumers personal, non-commercial use and may not be used for any other purpose. All information subject to change and should be independently verified.
Copyright 2025 METROLIST, INC., DBA RECOLORADO® -- All Rights Reserved 6455 S. Yosemite St., Suite 500 Greenwood Village, CO 80111 USA
Listing information last updated on September 19th, 2025 at 3:04pm MDT.
















































