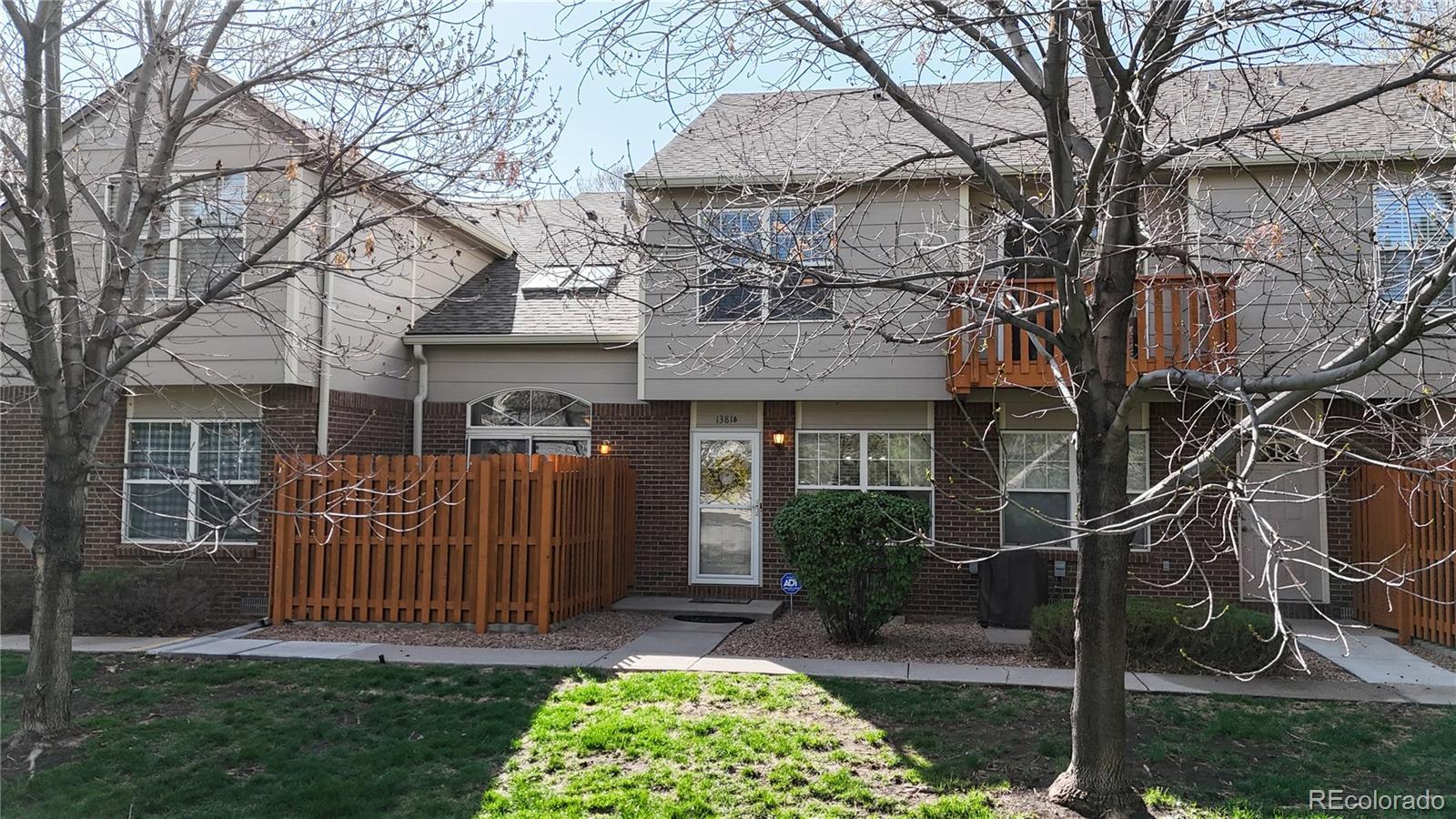Find us on...
Dashboard
- 2 Beds
- 2 Baths
- 1,121 Sqft
- .17 Acres
New Search X
1381 W 112th Avenue B
Welcome to 1381 W 112th Ave #B, a beautifully updated townhome in Westminster offering modern upgrades, comfort, and convenience. This 2-bedroom, 2-bath home features a thoughtfully designed layout with stylish finishes and a low-maintenance lifestyle. Step into a bright family room with laminate wood floors, vaulted ceilings, and direct access to your private, fenced patio—perfect for relaxing or entertaining. The kitchen shines with granite countertops, stainless steel appliances, white cabinetry, and a cozy dining area, complemented by a charming powder room on the main level. Upstairs, you'll find two generously sized bedrooms and a fully remodeled ¾ bath with contemporary finishes. Recent upgrades include new carpet, updated lighting, a new AC and furnace (2023), new microwave (2023), and a new water purifier (2023). The washer and dryer are included for added convenience. Enjoy the rare benefit of an attached 2-car garage and the perks of an HOA that covers water, exterior maintenance, and access to the brand-new community pool. With a move-in ready interior, private outdoor space, and a fantastic location close to parks, shopping, and major commuter routes, this home has it all. Don’t miss your chance to own this turnkey townhome in one of Westminster’s most convenient and desirable communities!
Listing Office: RE/MAX Northwest Inc 
Essential Information
- MLS® #4591708
- Price$385,000
- Bedrooms2
- Bathrooms2.00
- Half Baths1
- Square Footage1,121
- Acres0.17
- Year Built1995
- TypeResidential
- Sub-TypeCondominium
- StatusActive
Community Information
- Address1381 W 112th Avenue B
- SubdivisionWestbury Farms at Apple Valley
- CityWestminster
- CountyAdams
- StateCO
- Zip Code80234
Amenities
- AmenitiesPark, Parking, Pool
- Parking Spaces2
- # of Garages2
Utilities
Electricity Connected, Natural Gas Connected
Interior
- HeatingForced Air
- CoolingCentral Air
- StoriesTwo
Interior Features
Breakfast Bar, Ceiling Fan(s), Granite Counters, High Ceilings, Open Floorplan, Primary Suite, Vaulted Ceiling(s)
Appliances
Cooktop, Dishwasher, Microwave, Oven, Refrigerator
Exterior
- RoofComposition
School Information
- DistrictAdams 12 5 Star Schl
- ElementaryCotton Creek
- MiddleSilver Hills
- HighNorthglenn
Additional Information
- Date ListedMay 1st, 2025
- ZoningCondominium
Listing Details
 RE/MAX Northwest Inc
RE/MAX Northwest Inc
 Terms and Conditions: The content relating to real estate for sale in this Web site comes in part from the Internet Data eXchange ("IDX") program of METROLIST, INC., DBA RECOLORADO® Real estate listings held by brokers other than RE/MAX Professionals are marked with the IDX Logo. This information is being provided for the consumers personal, non-commercial use and may not be used for any other purpose. All information subject to change and should be independently verified.
Terms and Conditions: The content relating to real estate for sale in this Web site comes in part from the Internet Data eXchange ("IDX") program of METROLIST, INC., DBA RECOLORADO® Real estate listings held by brokers other than RE/MAX Professionals are marked with the IDX Logo. This information is being provided for the consumers personal, non-commercial use and may not be used for any other purpose. All information subject to change and should be independently verified.
Copyright 2025 METROLIST, INC., DBA RECOLORADO® -- All Rights Reserved 6455 S. Yosemite St., Suite 500 Greenwood Village, CO 80111 USA
Listing information last updated on May 2nd, 2025 at 4:03am MDT.






































