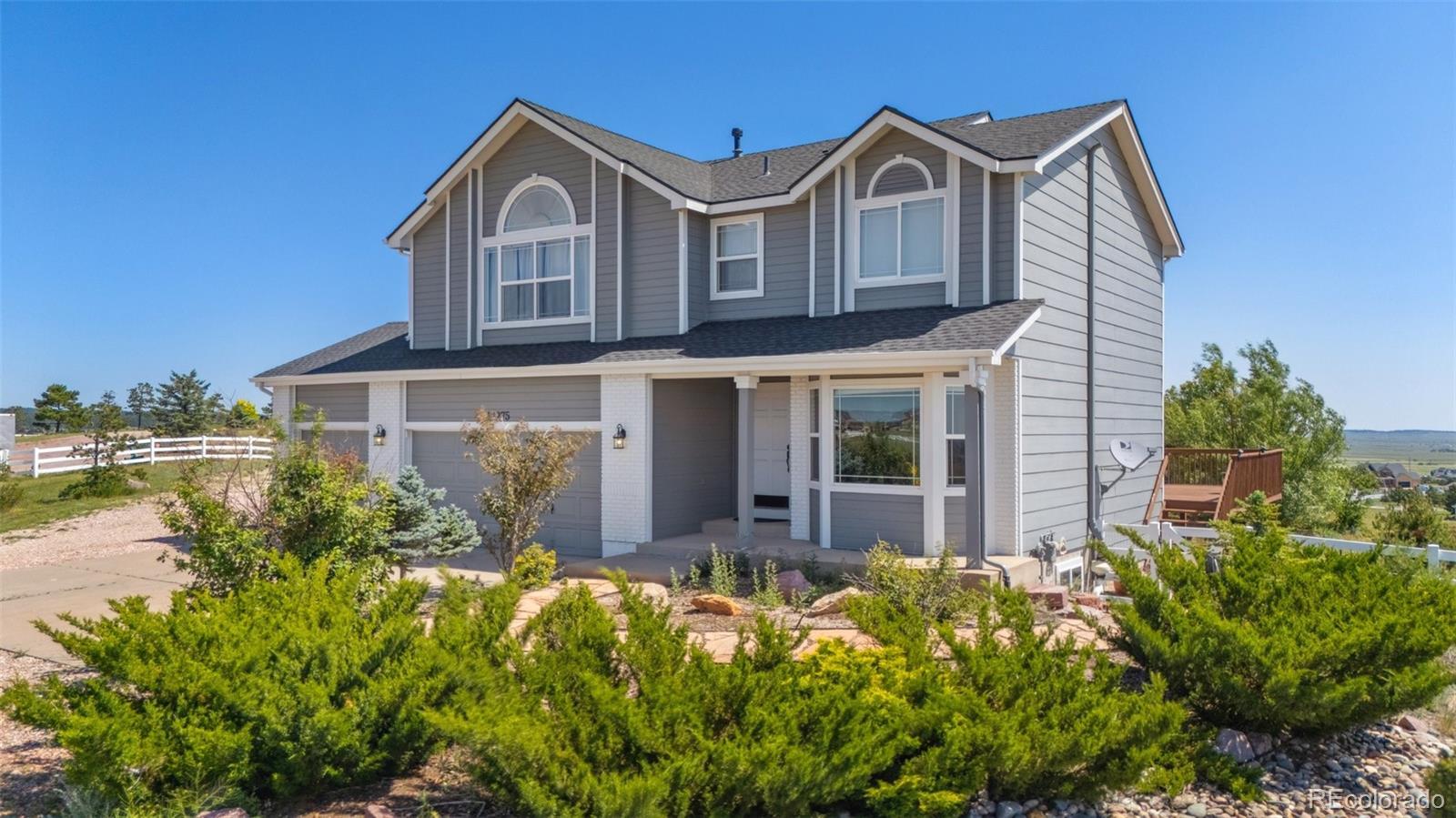Find us on...
Dashboard
- 5 Beds
- 4 Baths
- 3,333 Sqft
- 2.53 Acres
New Search X
12275 Oregon Wagon Trail
Discover the perfect blend of space, functionality, and comfort on this exceptional 2.5-acre property. This impressive 5-bedroom, 4-bathroom home offers over 3,400 square feet of thoughtfully designed living space—providing comfort, versatility, and room to grow. Built in 2001, the home features a spacious open floor plan with high ceilings, abundant natural light, and modern touches throughout. At the heart of the home is a generous kitchen with ample cabinetry, ideal for entertaining or family gatherings. The expansive primary suite serves as a relaxing retreat with a luxurious ensuite bath and walk-in closet. In addition to the attached 3-car garage, the property includes two detached garages: a 2-car garage and a separate RV Agricultural Building—perfect for car enthusiasts, hobbyists, or storing outdoor equipment. Mature trees, a private setting, and fantastic Pikes Peak views create a serene backdrop, while the expansive lot offers endless potential for outdoor living. Enjoy the peace and privacy of this unique property, just minutes from Falcon Town Center, grocery stores, restaurants, gas stations, and recreational centers!
Listing Office: The Platinum Group 
Essential Information
- MLS® #4602934
- Price$725,000
- Bedrooms5
- Bathrooms4.00
- Full Baths3
- Half Baths1
- Square Footage3,333
- Acres2.53
- Year Built2001
- TypeResidential
- Sub-TypeSingle Family Residence
- StatusActive
Community Information
- Address12275 Oregon Wagon Trail
- SubdivisionThe Trails
- CityElbert
- CountyEl Paso
- StateCO
- Zip Code80106
Amenities
- Parking Spaces8
- # of Garages8
- ViewMeadow, Mountain(s)
Utilities
Electricity Connected, Natural Gas Connected
Interior
- HeatingForced Air, Natural Gas
- CoolingCentral Air
- FireplaceYes
- # of Fireplaces1
- FireplacesGas, Living Room
- StoriesTwo
Interior Features
Breakfast Bar, Ceiling Fan(s), Eat-in Kitchen, Five Piece Bath, High Ceilings, Open Floorplan, Pantry, Primary Suite, Tile Counters, Vaulted Ceiling(s), Walk-In Closet(s)
Appliances
Dishwasher, Disposal, Dryer, Microwave, Range, Refrigerator, Washer
Exterior
- WindowsWindow Treatments
- RoofComposition
Lot Description
Landscaped, Many Trees, Rolling Slope, Sloped
School Information
- DistrictDistrict 49
- ElementaryMeridian Ranch
- MiddleFalcon
- HighFalcon
Additional Information
- Date ListedJune 22nd, 2025
- ZoningRR-2.5
Listing Details
 The Platinum Group
The Platinum Group
 Terms and Conditions: The content relating to real estate for sale in this Web site comes in part from the Internet Data eXchange ("IDX") program of METROLIST, INC., DBA RECOLORADO® Real estate listings held by brokers other than RE/MAX Professionals are marked with the IDX Logo. This information is being provided for the consumers personal, non-commercial use and may not be used for any other purpose. All information subject to change and should be independently verified.
Terms and Conditions: The content relating to real estate for sale in this Web site comes in part from the Internet Data eXchange ("IDX") program of METROLIST, INC., DBA RECOLORADO® Real estate listings held by brokers other than RE/MAX Professionals are marked with the IDX Logo. This information is being provided for the consumers personal, non-commercial use and may not be used for any other purpose. All information subject to change and should be independently verified.
Copyright 2025 METROLIST, INC., DBA RECOLORADO® -- All Rights Reserved 6455 S. Yosemite St., Suite 500 Greenwood Village, CO 80111 USA
Listing information last updated on September 27th, 2025 at 7:18pm MDT.



















































