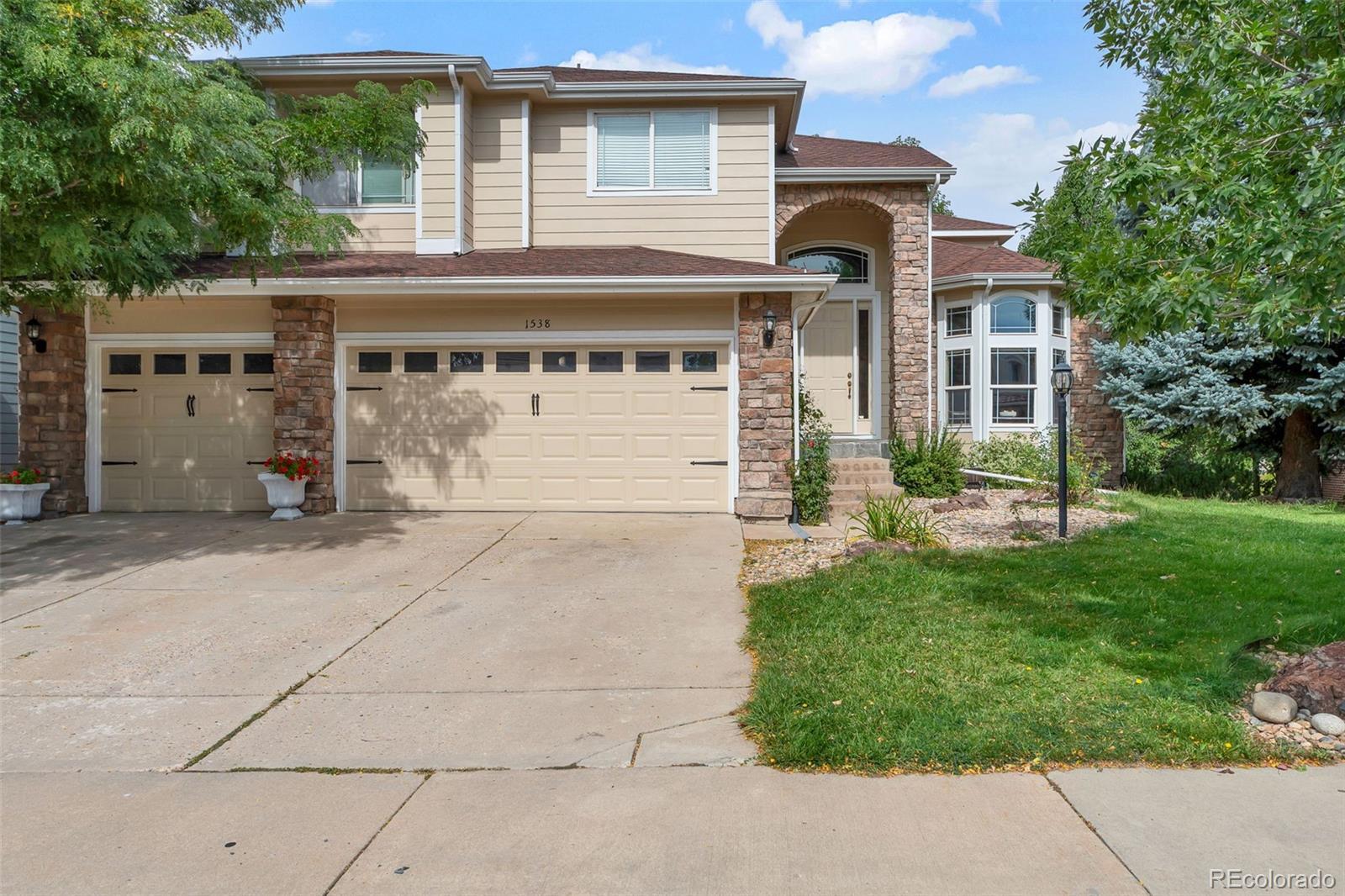Find us on...
Dashboard
- 6 Beds
- 5 Baths
- 4,779 Sqft
- .2 Acres
New Search X
1538 Peninsula Circle
This spacious Castle Rock home has all the room your family needs to gather, grow, and create lasting memories. With 6 bedrooms, 5 baths, and a private walk-out basement apartment, it offers comfort and flexibility for both family and guests. Nestled in a sought-after Plum Creek Golf course with trails and scenic views, the home welcomes you with a grand curved staircase, vaulted ceilings, and abundant natural light. A large foyer leads into a formal dining room, perfect for memorable family dinners and holiday celebrations. Cozy and inviting, the family room features a fireplace, soaring ceilings, and sun-filled windows—ideal for quiet evenings or entertaining. Granite countertops, a center island, and ample cabinet space highlight the spacious kitchen, while the breakfast nook overlooks the greenbelt and open space. Step outside to the deck to enjoy breathtaking sunsets and mountain views. The inviting primary suite includes a sitting area with fireplace, his-and-hers walk-in closets, and a 5-piece bath. Upstairs, one of three additional bedrooms has its own private bath, adding comfort and convenience for guests. Bright, airy, updated freshly painted, the walk-out basement is a true highlight, complete with newly installed carpet, a full kitchen with granite countertops, dining area, master bedroom with a large walk-in closet, 6th bedroom, and a bonus room for an office, gym, or storage. A full newer bath makes this space perfect for extended family or visitors. Outdoor living is easy with a covered patio, open-space views, and a sand play area. Just minutes from downtown Castle Rock, shopping, dining, and recreation, this home blends comfort, convenience, and tranquility. Views, updates, space, and flexibility—this home delivers it all.
Listing Office: HomeSmart Realty 
Essential Information
- MLS® #4605211
- Price$860,000
- Bedrooms6
- Bathrooms5.00
- Full Baths3
- Square Footage4,779
- Acres0.20
- Year Built2000
- TypeResidential
- Sub-TypeSingle Family Residence
- StyleTraditional
- StatusActive
Community Information
- Address1538 Peninsula Circle
- SubdivisionPlum Creek Fairway
- CityCastle Rock
- CountyDouglas
- StateCO
- Zip Code80104
Amenities
- Parking Spaces3
- # of Garages3
Utilities
Electricity Available, Natural Gas Available
Interior
- HeatingForced Air, Natural Gas
- CoolingCentral Air
- FireplaceYes
- # of Fireplaces2
- StoriesTwo
Interior Features
Breakfast Bar, Ceiling Fan(s), Eat-in Kitchen, Entrance Foyer, Five Piece Bath, Granite Counters, High Ceilings, Kitchen Island, Open Floorplan, Pantry, Primary Suite, Smoke Free, Vaulted Ceiling(s), Walk-In Closet(s)
Appliances
Cooktop, Dishwasher, Disposal, Double Oven, Microwave, Oven, Range Hood, Refrigerator, Self Cleaning Oven, Trash Compactor, Washer
Fireplaces
Family Room, Gas, Gas Log, Primary Bedroom
Exterior
- Lot DescriptionGreenbelt, Landscaped
- WindowsEgress Windows
- RoofComposition
- FoundationSlab
Exterior Features
Garden, Playground, Private Yard
School Information
- DistrictDouglas RE-1
- ElementarySouth Ridge
- MiddleMesa
- HighDouglas County
Additional Information
- Date ListedSeptember 16th, 2025
Listing Details
 HomeSmart Realty
HomeSmart Realty
 Terms and Conditions: The content relating to real estate for sale in this Web site comes in part from the Internet Data eXchange ("IDX") program of METROLIST, INC., DBA RECOLORADO® Real estate listings held by brokers other than RE/MAX Professionals are marked with the IDX Logo. This information is being provided for the consumers personal, non-commercial use and may not be used for any other purpose. All information subject to change and should be independently verified.
Terms and Conditions: The content relating to real estate for sale in this Web site comes in part from the Internet Data eXchange ("IDX") program of METROLIST, INC., DBA RECOLORADO® Real estate listings held by brokers other than RE/MAX Professionals are marked with the IDX Logo. This information is being provided for the consumers personal, non-commercial use and may not be used for any other purpose. All information subject to change and should be independently verified.
Copyright 2025 METROLIST, INC., DBA RECOLORADO® -- All Rights Reserved 6455 S. Yosemite St., Suite 500 Greenwood Village, CO 80111 USA
Listing information last updated on September 23rd, 2025 at 11:33am MDT.












































