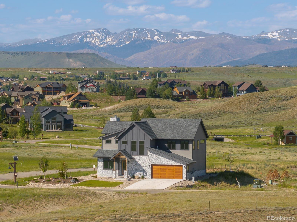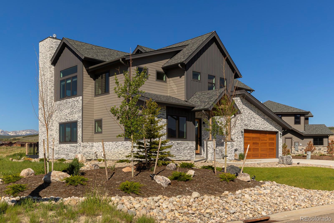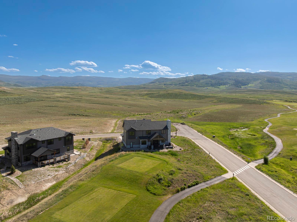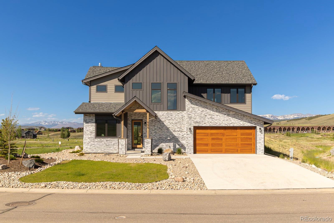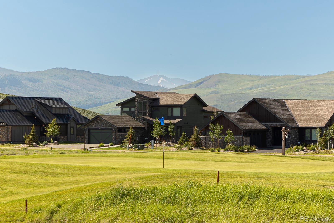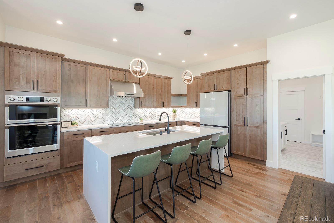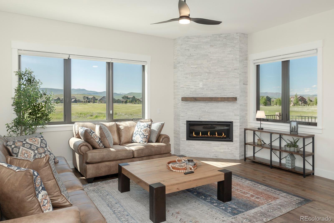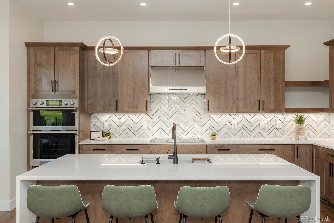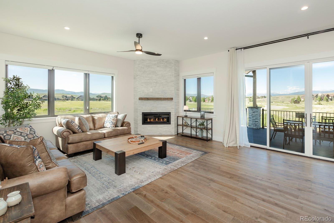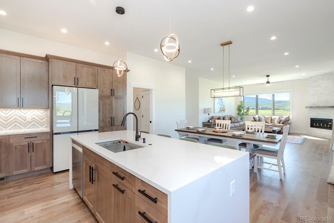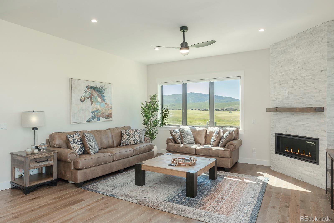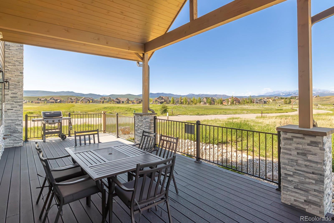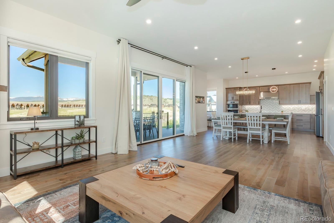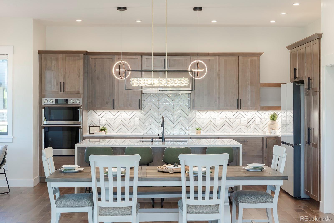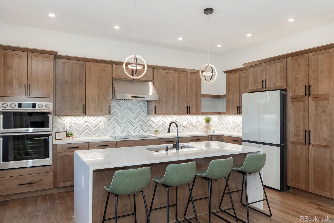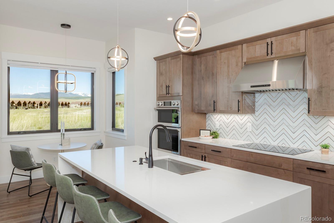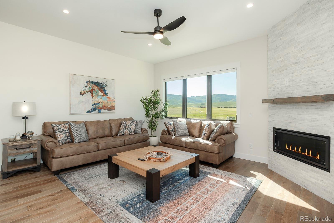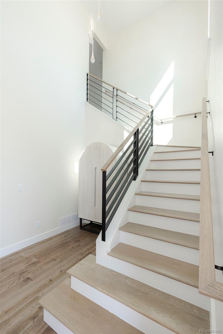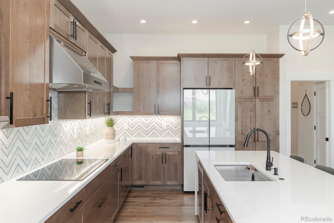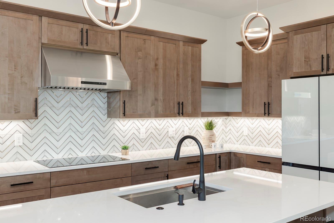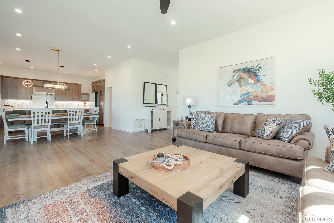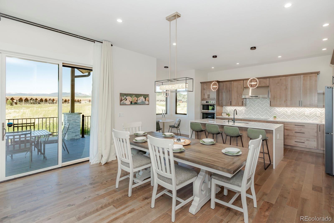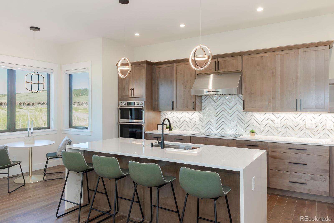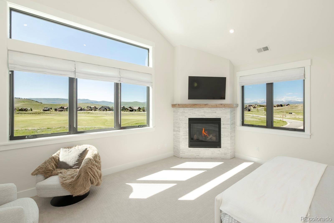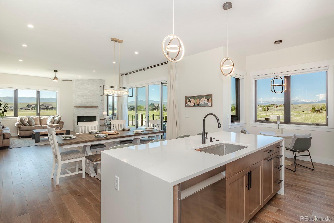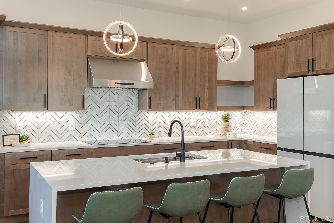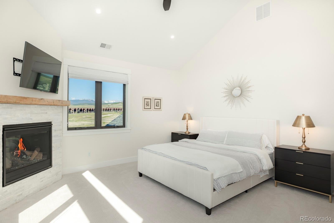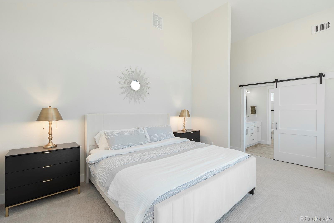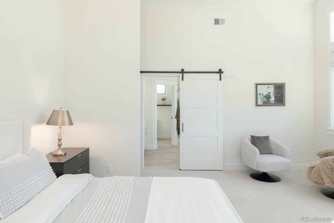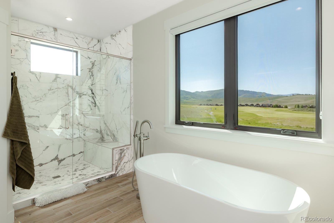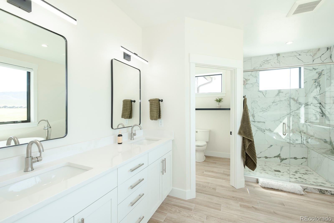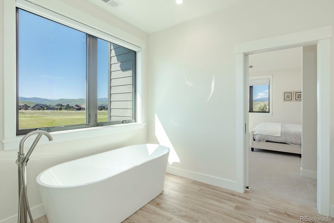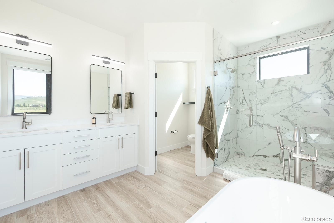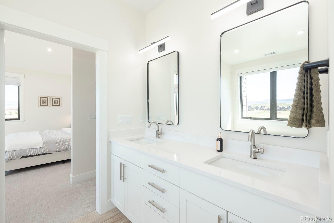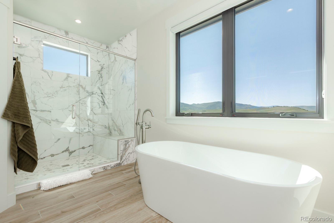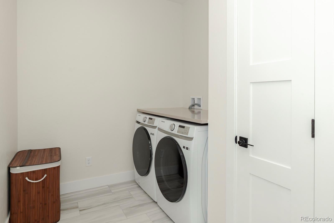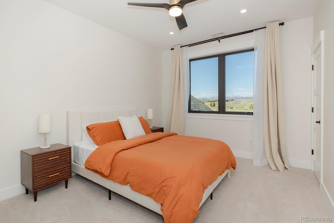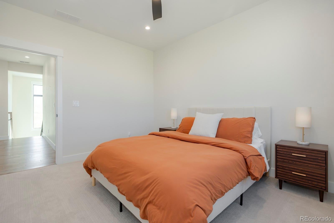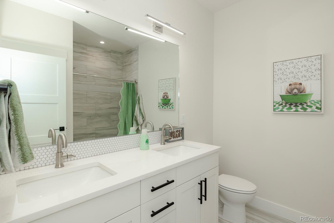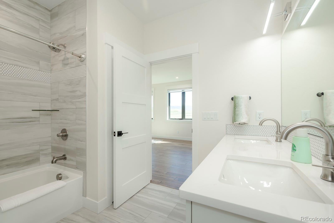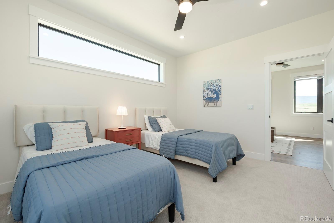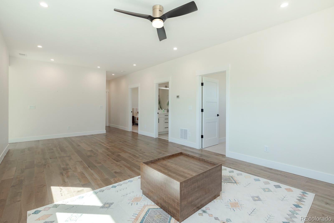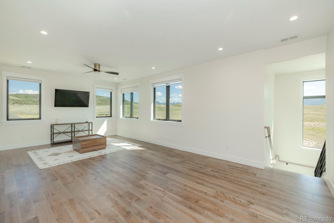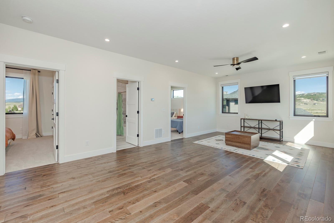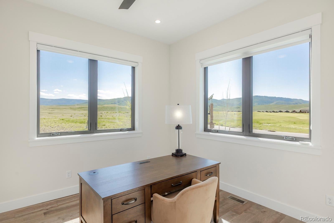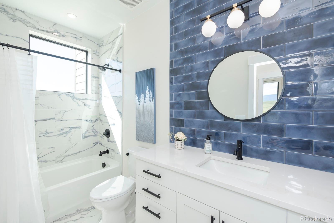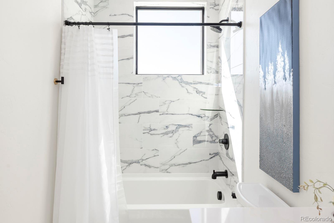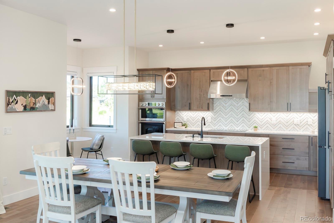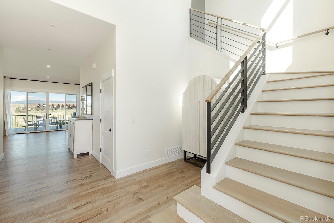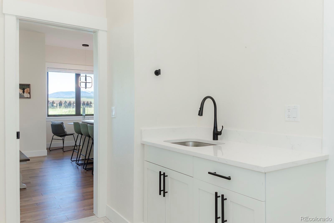Find us on...
Dashboard
- 4 Beds
- 3 Baths
- 2,946 Sqft
- ¼ Acres
New Search X
600 Buckhorn Drive
Welcome to this gorgeous 4-bedroom home perfectly positioned on a corner lot, bordered by a golf course to the West and North—offering the feeling of being completely surrounded by lush fairways and breathtaking mountain views. Step inside to experience bright, natural light flowing throughout, complemented by rich hardwood floors and an open, spacious layout. The home features a beautifully designed front exterior with elegant stonework and an impeccably landscaped yard that enhances its curb appeal. Enjoy relaxing or entertaining on the expansive deck, or unwind in the large upstairs loft that serves as a secondary family room. In addition to the four generously sized bedrooms, there's a dedicated home office—perfect for remote work or study. The home is tastefully furnished to strike the perfect balance between modern style and cozy mountain charm. High-end finishes and quality craftsmanship are evident in every detail. Located in a premier golf course community, you'll enjoy unlimited golf, access to a pool, and a convenient shuttle to Winter Park, making this home ideal for both year-round living and vacation escapes.
Listing Office: Keller Williams Advantage Realty LLC 
Essential Information
- MLS® #4616102
- Price$1,299,000
- Bedrooms4
- Bathrooms3.00
- Full Baths3
- Square Footage2,946
- Acres0.25
- Year Built2022
- TypeResidential
- Sub-TypeSingle Family Residence
- StatusPending
Community Information
- Address600 Buckhorn Drive
- SubdivisionGrand Elk
- CityGranby
- CountyGrand
- StateCO
- Zip Code80446
Amenities
- Parking Spaces3
- # of Garages3
- ViewGolf Course, Mountain(s)
Amenities
Clubhouse, Golf Course, Pool, Spa/Hot Tub
Utilities
Cable Available, Electricity Connected, Natural Gas Connected
Interior
- HeatingForced Air, Natural Gas
- CoolingNone
- FireplaceYes
- # of Fireplaces2
- StoriesTwo
Fireplaces
Gas, Living Room, Primary Bedroom
Exterior
- RoofComposition
School Information
- DistrictEast Grand 2
- ElementaryGranby
- MiddleEast Grand
- HighMiddle Park
Additional Information
- Date ListedJune 21st, 2025
Listing Details
Keller Williams Advantage Realty LLC
 Terms and Conditions: The content relating to real estate for sale in this Web site comes in part from the Internet Data eXchange ("IDX") program of METROLIST, INC., DBA RECOLORADO® Real estate listings held by brokers other than RE/MAX Professionals are marked with the IDX Logo. This information is being provided for the consumers personal, non-commercial use and may not be used for any other purpose. All information subject to change and should be independently verified.
Terms and Conditions: The content relating to real estate for sale in this Web site comes in part from the Internet Data eXchange ("IDX") program of METROLIST, INC., DBA RECOLORADO® Real estate listings held by brokers other than RE/MAX Professionals are marked with the IDX Logo. This information is being provided for the consumers personal, non-commercial use and may not be used for any other purpose. All information subject to change and should be independently verified.
Copyright 2025 METROLIST, INC., DBA RECOLORADO® -- All Rights Reserved 6455 S. Yosemite St., Suite 500 Greenwood Village, CO 80111 USA
Listing information last updated on August 9th, 2025 at 1:18pm MDT.

