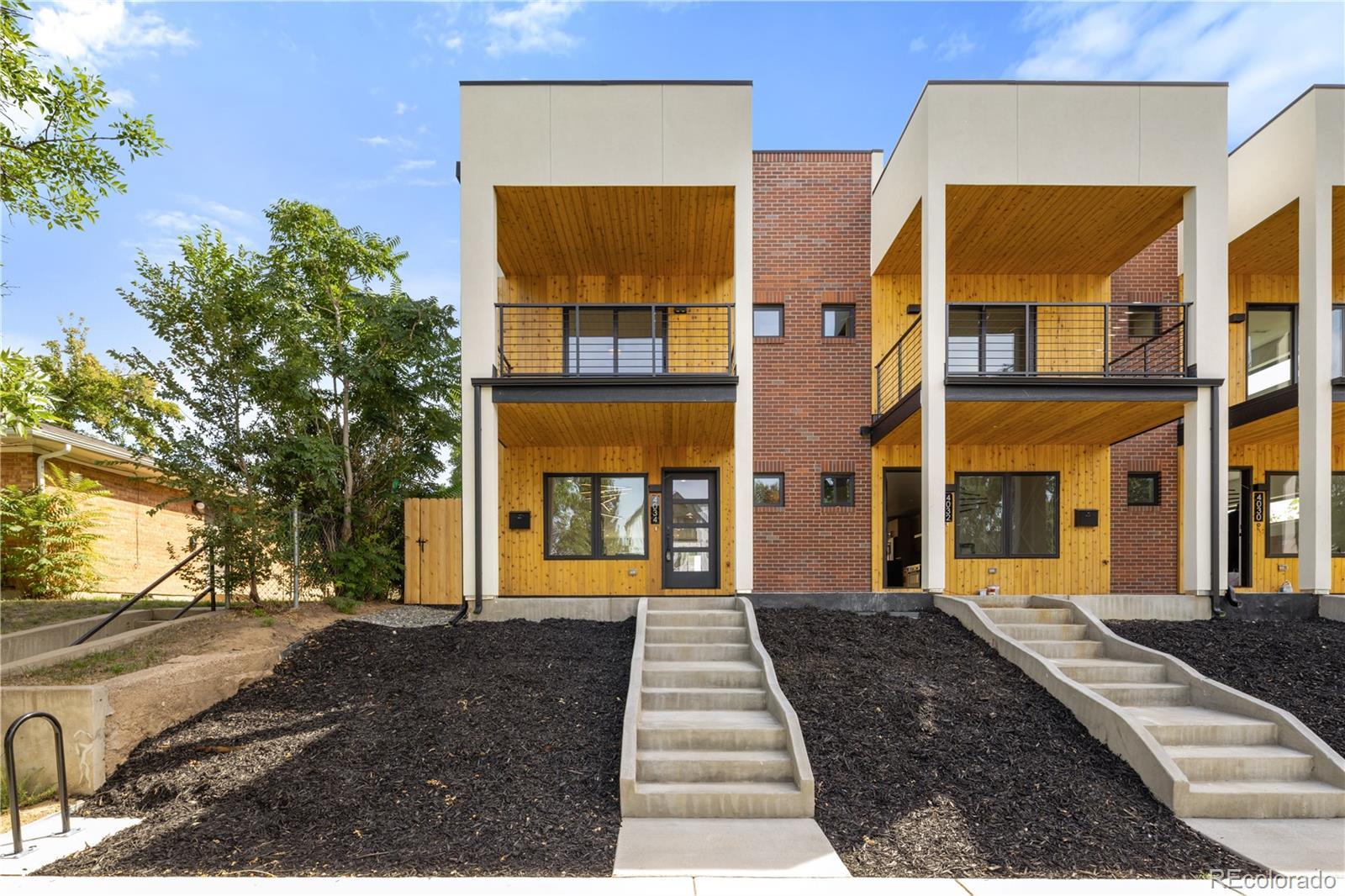Find us on...
Dashboard
- 4 Beds
- 5 Baths
- 2,755 Sqft
- .06 Acres
New Search X
4034 N Osage Street
Brand-new modern construction with sweeping views of downtown Denver and the mountains! Located in the heart of Sunnyside, this 4-bedroom, 4.5-bath home offers nearly 3,000 sq ft of thoughtfully designed living space across four levels, including a fully finished basement. The open-concept main floor features a chef’s kitchen with quartz countertops, stainless steel appliances, and an oversized island that flows into the dining and living areas—perfect for entertaining. Upstairs, the private primary suite boasts a walk-in closet and a spa-inspired bath. Two additional bedrooms, a full bath, and convenient laundry complete the upper level. The finished basement provides a fourth bedroom and full bath, ideal for guests, a home office, or a media room. Enjoy outdoor living with a second-level balcony and a rooftop deck offering panoramic city and mountain views. Additional highlights include a 2-car detached garage, energy-efficient systems, and an end-unit location with only one shared wall. With light rail, parks, restaurants, and all the amenities of Sunnyside just steps away, 4034 Osage blends modern style, comfort, and convenience in one incredible package.
Listing Office: MODUS Real Estate 
Essential Information
- MLS® #4619679
- Price$1,099,000
- Bedrooms4
- Bathrooms5.00
- Full Baths4
- Half Baths1
- Square Footage2,755
- Acres0.06
- Year Built2025
- TypeResidential
- Sub-TypeSingle Family Residence
- StyleContemporary
- StatusComing Soon
Community Information
- Address4034 N Osage Street
- SubdivisionSunnyside
- CityDenver
- CountyDenver
- StateCO
- Zip Code80211
Amenities
- Parking Spaces2
- ParkingConcrete
- # of Garages2
- ViewCity, Mountain(s)
Utilities
Cable Available, Electricity Available
Interior
- HeatingForced Air, Natural Gas, Steam
- CoolingCentral Air
- FireplaceYes
- # of Fireplaces1
- FireplacesGas
- StoriesThree Or More
Interior Features
Kitchen Island, Primary Suite, Quartz Counters
Appliances
Convection Oven, Dishwasher, Disposal, Microwave, Oven, Range, Refrigerator, Smart Appliance(s)
Exterior
- Exterior FeaturesBalcony
- Lot DescriptionLevel
- WindowsDouble Pane Windows
- RoofMembrane
- FoundationConcrete Perimeter, Slab
School Information
- DistrictDenver 1
- ElementaryTrevista at Horace Mann
- MiddleStrive Sunnyside
- HighNorth
Additional Information
- Date ListedSeptember 22nd, 2025
- ZoningU-TU-C
Listing Details
 MODUS Real Estate
MODUS Real Estate
 Terms and Conditions: The content relating to real estate for sale in this Web site comes in part from the Internet Data eXchange ("IDX") program of METROLIST, INC., DBA RECOLORADO® Real estate listings held by brokers other than RE/MAX Professionals are marked with the IDX Logo. This information is being provided for the consumers personal, non-commercial use and may not be used for any other purpose. All information subject to change and should be independently verified.
Terms and Conditions: The content relating to real estate for sale in this Web site comes in part from the Internet Data eXchange ("IDX") program of METROLIST, INC., DBA RECOLORADO® Real estate listings held by brokers other than RE/MAX Professionals are marked with the IDX Logo. This information is being provided for the consumers personal, non-commercial use and may not be used for any other purpose. All information subject to change and should be independently verified.
Copyright 2025 METROLIST, INC., DBA RECOLORADO® -- All Rights Reserved 6455 S. Yosemite St., Suite 500 Greenwood Village, CO 80111 USA
Listing information last updated on September 23rd, 2025 at 9:18pm MDT.

















































