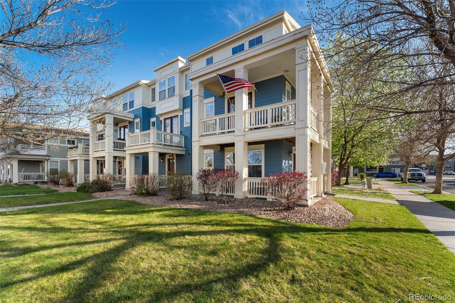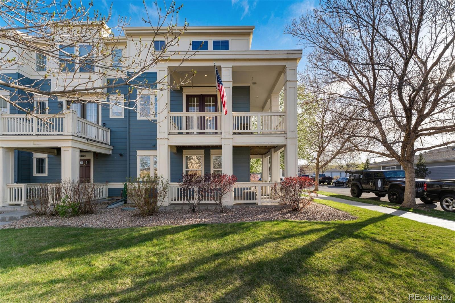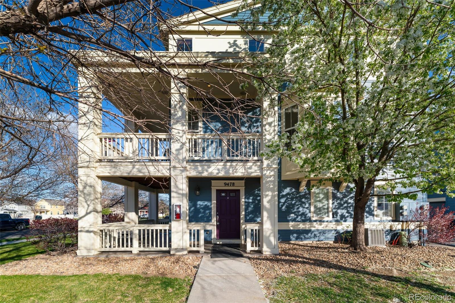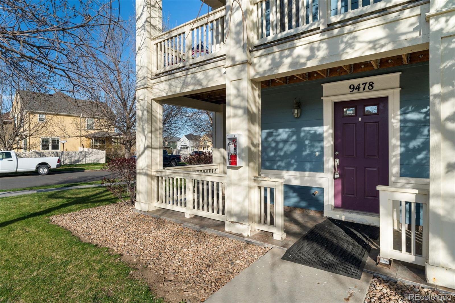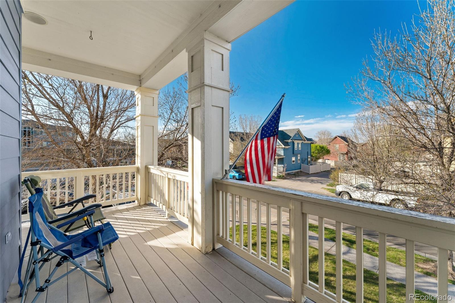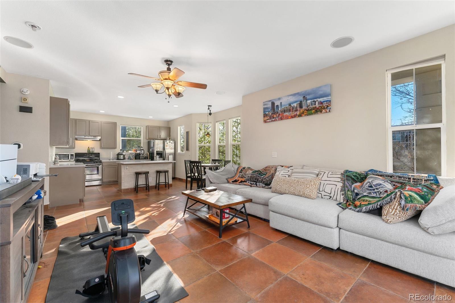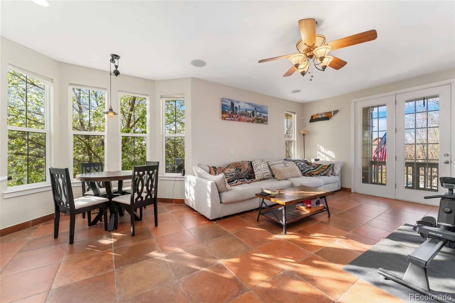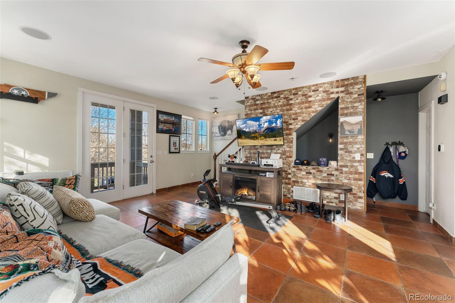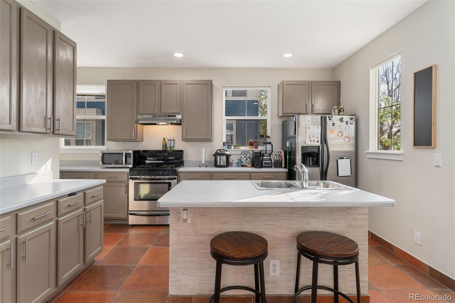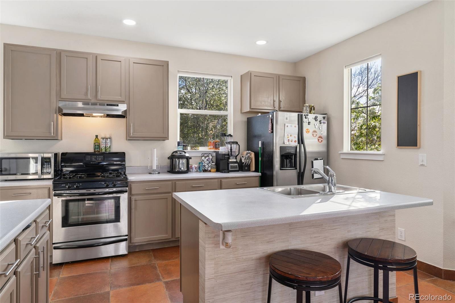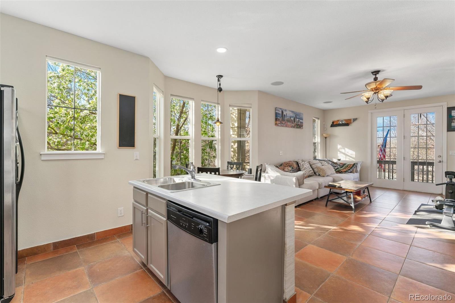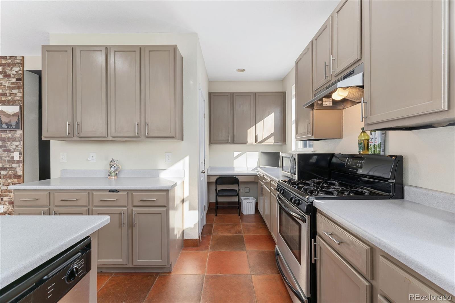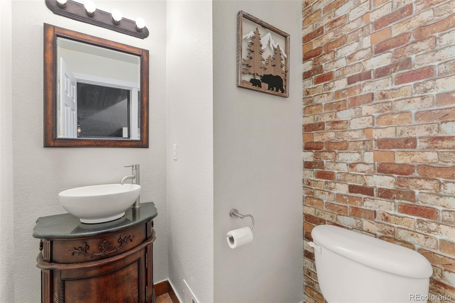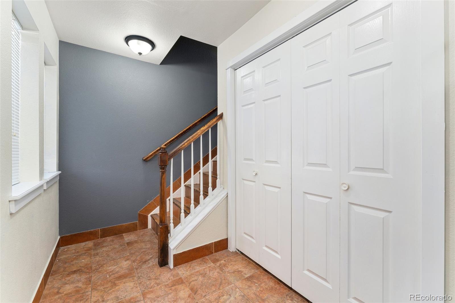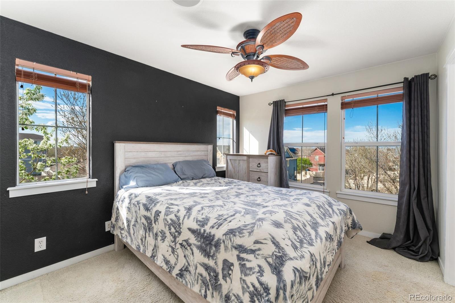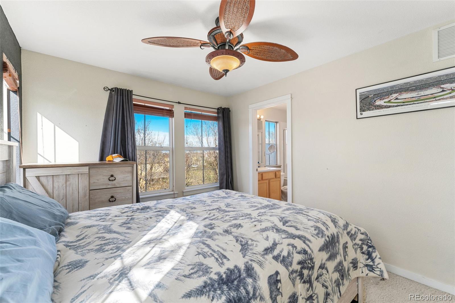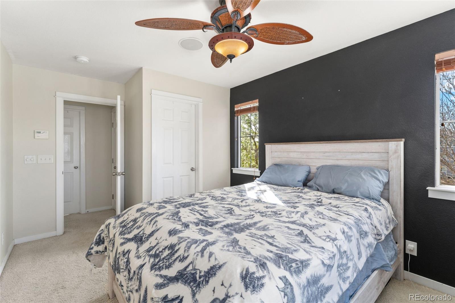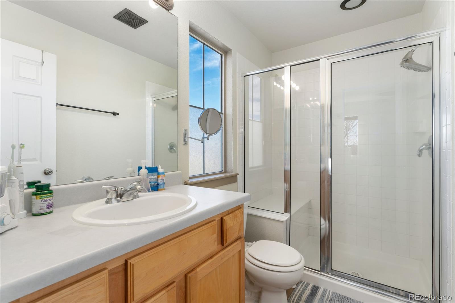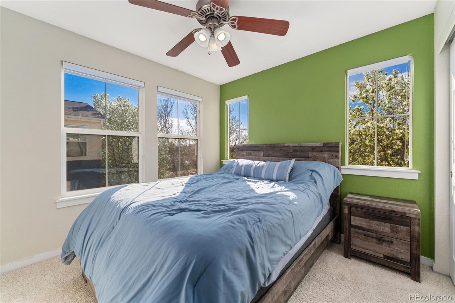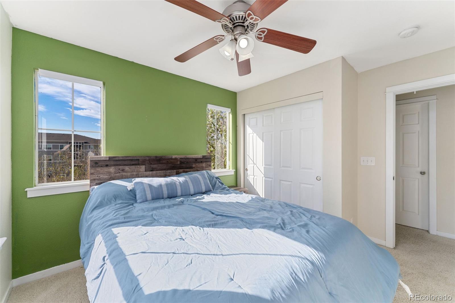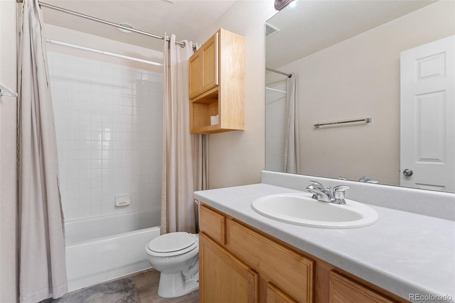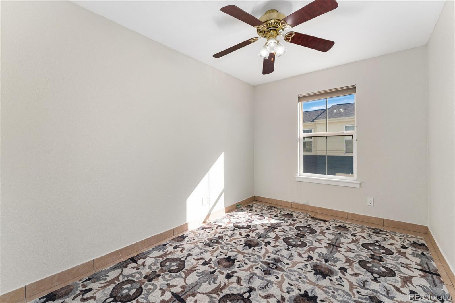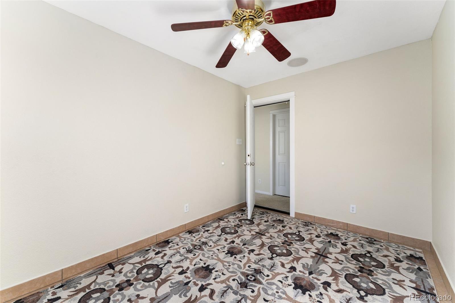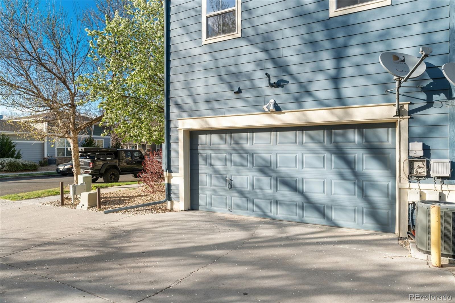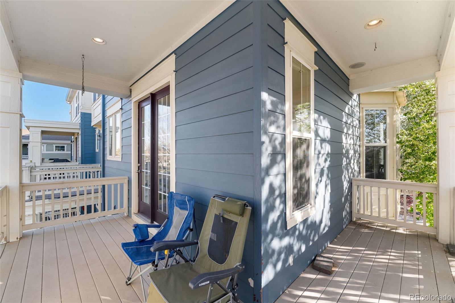Find us on...
Dashboard
- 3 Beds
- 3 Baths
- 1,417 Sqft
- ½ Acres
New Search X
9478 E 108th Avenue
Beautiful End-Unit Townhome in Belle Creek! This 3-bedroom, 2.5-bathroom townhome offers both style and functionality in one of the most charming communities around. As an end unit, it provides extra privacy and a spacious wrap-around porch—perfect for morning coffee or evening wind-downs. Inside, you’ll find a bright and open floor plan that flows effortlessly from room to room. The kitchen features loads of counter space, plenty of cabinet storage, and a pantry—ideal for cooking, entertaining, or simply staying organized. Upstairs, the primary suite is a peaceful retreat with its own en-suite bathroom and a roomy walk-in closet. Two additional bedrooms and a second full bath provide plenty of space for guests, family, or a home office. A 2-car garage adds convenience and extra storage, and the Belle Creek community brings it all together with parks, walking paths, and seasonal farmers markets. There’s a cool, connected vibe here—truly a place to call home............Limited-Time Buyer Incentive! Lender is offering a FREE 1% temporary rate buydown for the first year or up to $5,000 in Lender paid closing costs when using our preferred lender! This means lower payments and reduced upfront costs—making homeownership more affordable. Don’t miss out on this fantastic opportunity! Contact us for details.........
Listing Office: Keller Williams Preferred Realty 
Essential Information
- MLS® #4621184
- Price$365,000
- Bedrooms3
- Bathrooms3.00
- Full Baths2
- Half Baths1
- Square Footage1,417
- Acres0.05
- Year Built2004
- TypeResidential
- Sub-TypeTownhouse
- StatusActive
Community Information
- Address9478 E 108th Avenue
- SubdivisionBelle Creek
- CityCommerce City
- CountyAdams
- StateCO
- Zip Code80640
Amenities
- AmenitiesPlayground, Trail(s)
- Parking Spaces2
- ParkingConcrete
- # of Garages2
Utilities
Electricity Connected, Natural Gas Connected
Interior
- HeatingForced Air
- CoolingCentral Air
- StoriesThree Or More
Interior Features
Ceiling Fan(s), Eat-in Kitchen, Entrance Foyer, High Ceilings, Kitchen Island, Open Floorplan
Appliances
Convection Oven, Dishwasher, Disposal, Dryer, Microwave, Oven, Range Hood, Refrigerator, Washer
Exterior
- Exterior FeaturesBarbecue
- WindowsDouble Pane Windows
- RoofComposition
School Information
- DistrictSchool District 27-J
- ElementaryJohn W. Thimmig
- MiddlePrairie View
- HighPrairie View
Additional Information
- Date ListedApril 17th, 2025
Listing Details
Keller Williams Preferred Realty
 Terms and Conditions: The content relating to real estate for sale in this Web site comes in part from the Internet Data eXchange ("IDX") program of METROLIST, INC., DBA RECOLORADO® Real estate listings held by brokers other than RE/MAX Professionals are marked with the IDX Logo. This information is being provided for the consumers personal, non-commercial use and may not be used for any other purpose. All information subject to change and should be independently verified.
Terms and Conditions: The content relating to real estate for sale in this Web site comes in part from the Internet Data eXchange ("IDX") program of METROLIST, INC., DBA RECOLORADO® Real estate listings held by brokers other than RE/MAX Professionals are marked with the IDX Logo. This information is being provided for the consumers personal, non-commercial use and may not be used for any other purpose. All information subject to change and should be independently verified.
Copyright 2025 METROLIST, INC., DBA RECOLORADO® -- All Rights Reserved 6455 S. Yosemite St., Suite 500 Greenwood Village, CO 80111 USA
Listing information last updated on June 23rd, 2025 at 9:33pm MDT.

