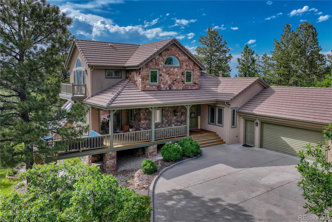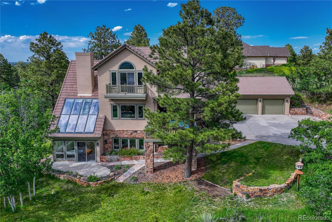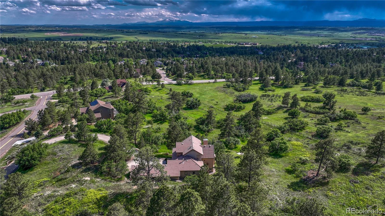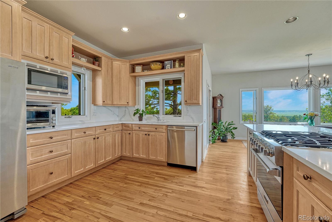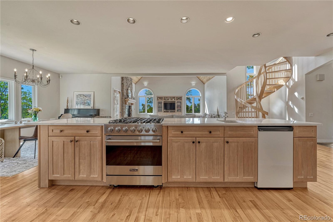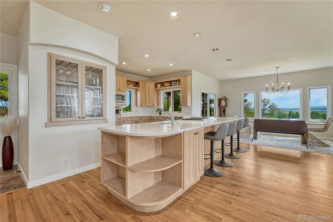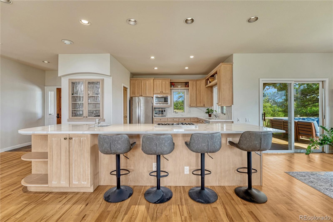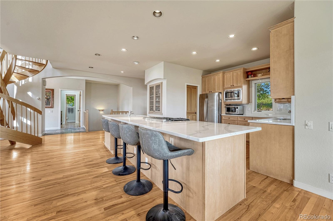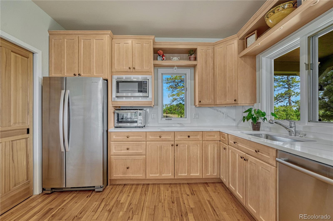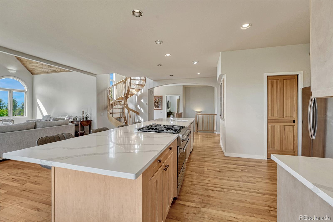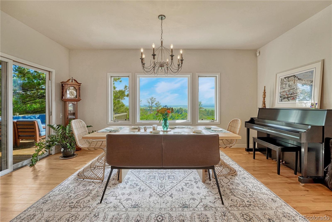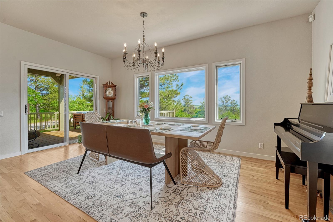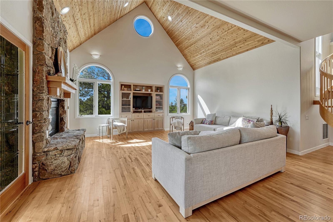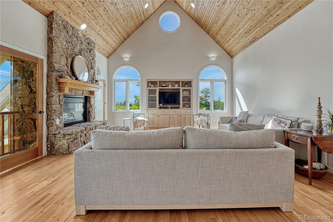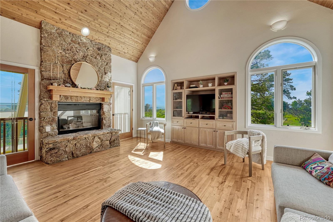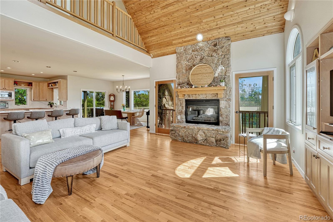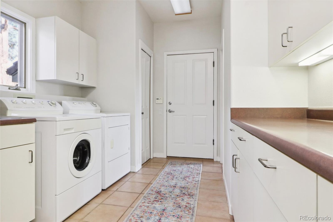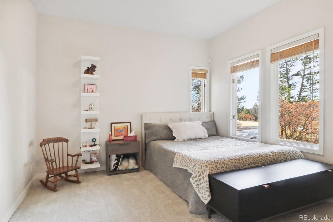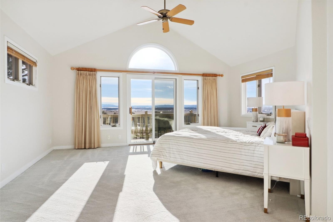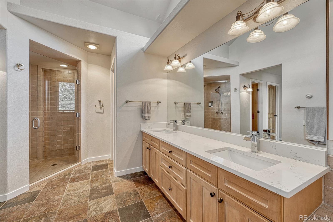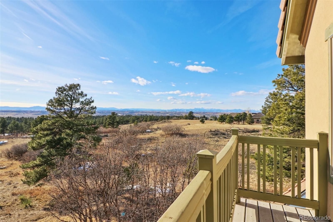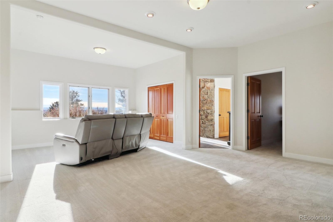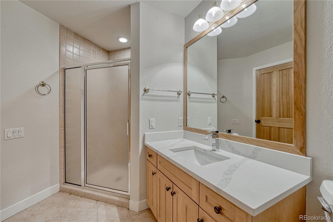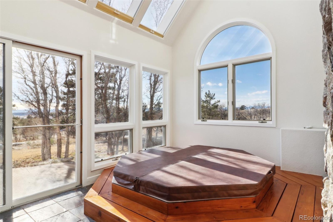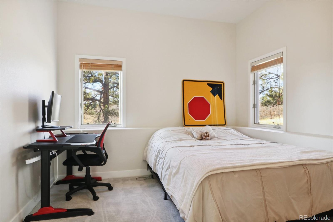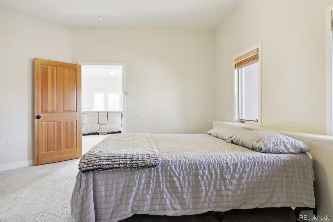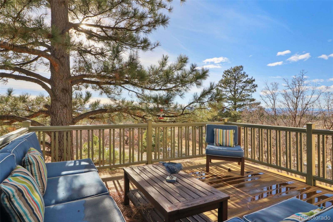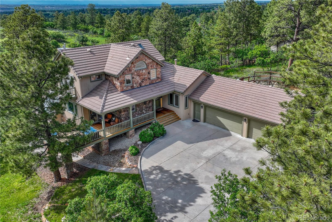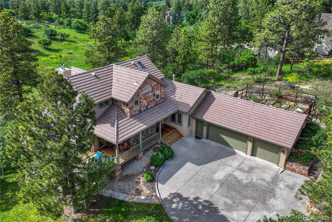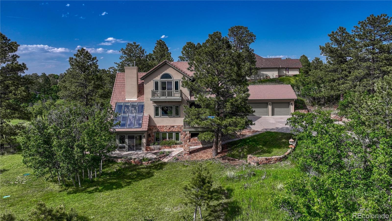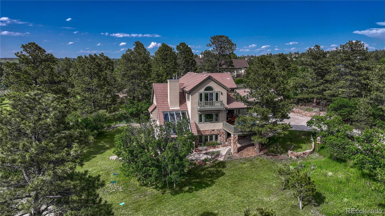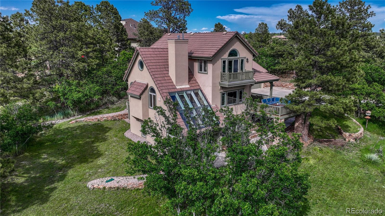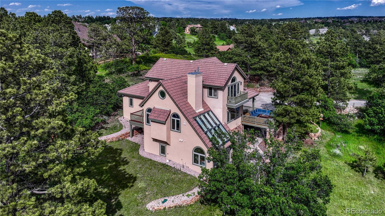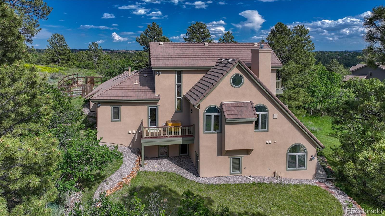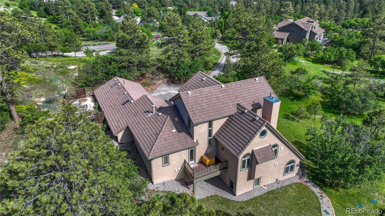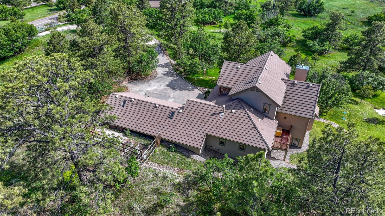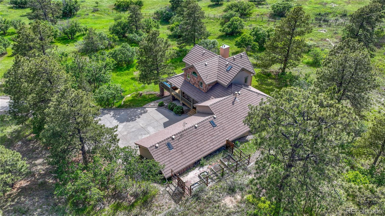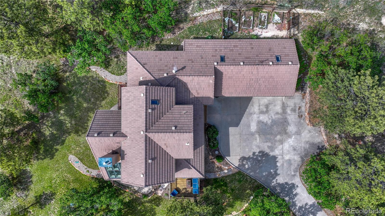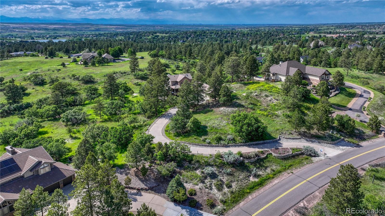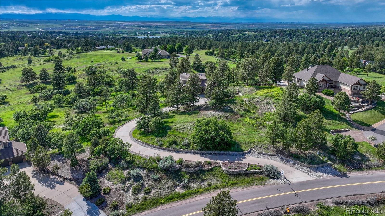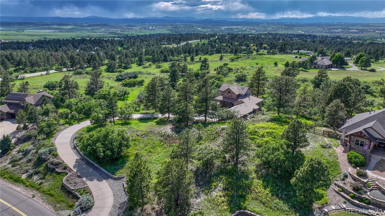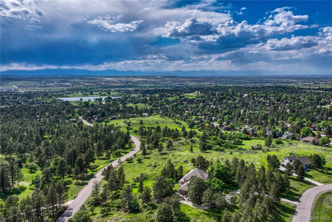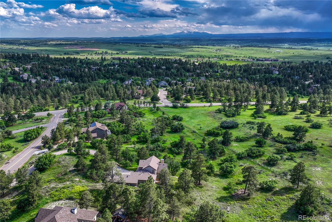Find us on...
Dashboard
- 4 Beds
- 4 Baths
- 3,884 Sqft
- 2.29 Acres
New Search X
5519 Ponderosa Drive
Breathtaking Mountain Retreat in Coveted Misty Pines – The Pinery, Parker, CO Experience privacy and panoramic mountain views in this custom-built home, nestled within the highly sought-after Misty Pines community of The Pinery. Situated on 2.3 serene, tree-lined acres, this residence offers unobstructed views of Pikes Peak and the Front Range. The ultimate in privacy, as the home backs to 40 protected acres. A winding driveway welcomes you to this special home featuring tile roofing, stucco, and beautiful stone accents. Inside, a Mountain Contemporary aesthetic blends seamlessly with modern comforts, including new carpet, new paint, new quartz countertops in the kitchen and bathrooms, new Viking stove, radiant heat flooring, and hardwood flooring throughout. The vaulted, wood-clad ceilings in the living room create a grand ambiance, centered around a striking raised-hearth stone fireplace. The gourmet kitchen is complete with solid wood cabinetry, Quartz countertops, Viking range, recessed lighting, beverage cooler and an oversized island perfect for entertaining. The sun-lit dining nook offers wall-to-wall windows that frame awe-inspiring views of the Rocky Mountains. Retreat to one of the 4 bedrooms for ultimate relaxation, including the impressive loft-level primary suite. This bedroom features its own balcony, a luxurious 5-piece ensuite with dual water closets, and an oversized walk-in closet. Step outside onto the sun-kissed Ipe Brazilian hardwood deck, where you can unwind with a drink and soak in the scenic beauty that surrounds you. The walk-out lower level is a true highlight, showcasing an enclosed spa perfect for year-round enjoyment. Enjoy golf, tennis or social gatherings at the Pinery Country Club within a 5 minute drive.
Listing Office: Worth Clark Realty 
Essential Information
- MLS® #4621792
- Price$1,295,000
- Bedrooms4
- Bathrooms4.00
- Full Baths3
- Square Footage3,884
- Acres2.29
- Year Built1994
- TypeResidential
- Sub-TypeSingle Family Residence
- StyleMountain Contemporary
- StatusPending
Community Information
- Address5519 Ponderosa Drive
- SubdivisionMisty Pines
- CityParker
- CountyDouglas
- StateCO
- Zip Code80134
Amenities
- Parking Spaces3
- # of Garages3
- ViewMountain(s), Valley
Utilities
Electricity Connected, Natural Gas Connected
Parking
220 Volts, Concrete, Dry Walled, Finished Garage, Lighted, Oversized, Storage
Interior
- CoolingEvaporative Cooling
- StoriesTwo
Interior Features
Built-in Features, Ceiling Fan(s), Corian Counters, Eat-in Kitchen, Entrance Foyer, High Ceilings, High Speed Internet, Kitchen Island, Open Floorplan, Pantry, Vaulted Ceiling(s), Walk-In Closet(s)
Appliances
Dishwasher, Disposal, Dryer, Microwave, Oven, Range, Refrigerator, Washer, Water Softener
Heating
Natural Gas, Radiant, Radiant Floor
Exterior
- Lot DescriptionLandscaped, Many Trees
- WindowsDouble Pane Windows
- RoofShake
Exterior Features
Balcony, Garden, Private Yard, Rain Gutters
School Information
- DistrictDouglas RE-1
- ElementaryNortheast
- MiddleSagewood
- HighPonderosa
Additional Information
- Date ListedDecember 17th, 2024
- ZoningER
Listing Details
 Worth Clark Realty
Worth Clark Realty
 Terms and Conditions: The content relating to real estate for sale in this Web site comes in part from the Internet Data eXchange ("IDX") program of METROLIST, INC., DBA RECOLORADO® Real estate listings held by brokers other than RE/MAX Professionals are marked with the IDX Logo. This information is being provided for the consumers personal, non-commercial use and may not be used for any other purpose. All information subject to change and should be independently verified.
Terms and Conditions: The content relating to real estate for sale in this Web site comes in part from the Internet Data eXchange ("IDX") program of METROLIST, INC., DBA RECOLORADO® Real estate listings held by brokers other than RE/MAX Professionals are marked with the IDX Logo. This information is being provided for the consumers personal, non-commercial use and may not be used for any other purpose. All information subject to change and should be independently verified.
Copyright 2025 METROLIST, INC., DBA RECOLORADO® -- All Rights Reserved 6455 S. Yosemite St., Suite 500 Greenwood Village, CO 80111 USA
Listing information last updated on July 6th, 2025 at 1:18am MDT.

