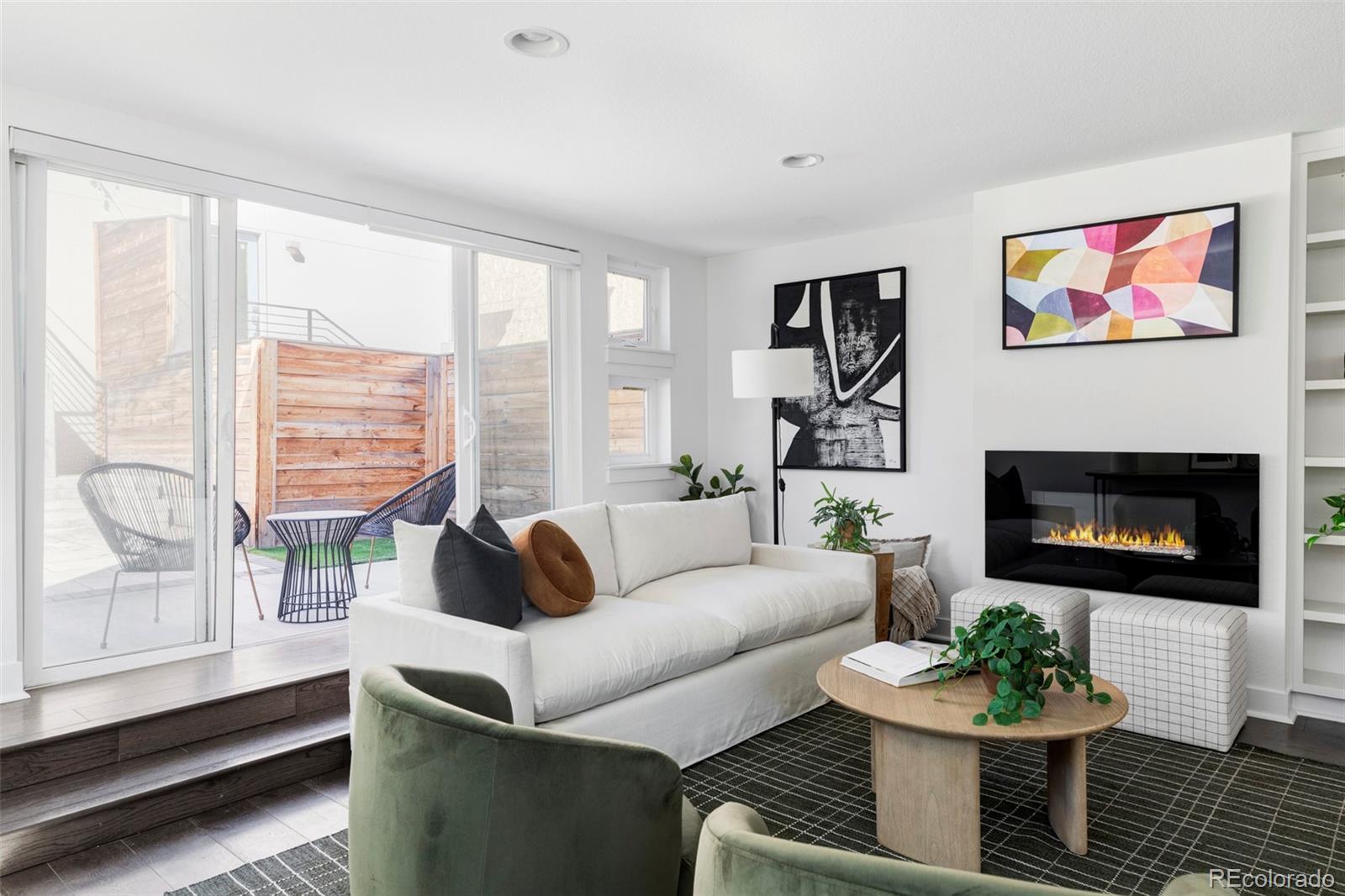Find us on...
Dashboard
- 3 Beds
- 4 Baths
- 1,852 Sqft
- ½ Acres
New Search X
3635 Osage Street
Welcome to 3635 Osage Street in the heart of LoHi! This exceptional duplex offers a sleek design paired with a private backyard, panoramic views of the Denver skyline, and two primary suites. As you enter, you’ll be greeted by a spacious open-concept main level, boasting hardwood flooring throughout. The kitchen is anchored by an island that seamlessly connects with the living space, creating an ideal setting for entertaining. The living room features a cozy fireplace and includes a Samsung Frame TV. A sliding door extends this area to a private backyard, complete with a patio, artificial turf for your furry friends, and access to the two-car detached garage. On the second floor, the primary suite offers a full bathroom and a generous walk-in closet. The second bedroom also features its own ensuite bathroom. A conveniently placed laundry closet adds to the functionality of this level, while a private patio offers a quiet spot to unwind. Ascend to the third level to discover an additional and more expansive primary suite, featuring a full bathroom and a spacious walk-in closet. The jewel of this home is the rooftop deck, offering unparalleled city views and serving as your personal sanctuary for sunset cocktails. With a walk score of 91, this home puts you steps away from LoHi’s premier dining, bars, and coffee shops, with effortless access to downtown. Experience the perfect fusion of luxury, location, and lifestyle in this home—don’t miss the opportunity to make it yours.
Listing Office: Compass - Denver 
Essential Information
- MLS® #4625462
- Price$960,000
- Bedrooms3
- Bathrooms4.00
- Full Baths1
- Half Baths1
- Square Footage1,852
- Acres0.05
- Year Built2017
- TypeResidential
- Sub-TypeTownhouse
- StyleUrban Contemporary
- StatusActive
Community Information
- Address3635 Osage Street
- SubdivisionLoHi
- CityDenver
- CountyDenver
- StateCO
- Zip Code80211
Amenities
- Parking Spaces2
- # of Garages2
- ViewCity
Utilities
Cable Available, Electricity Available, Electricity Connected, Internet Access (Wired)
Interior
- CoolingCentral Air
- FireplaceYes
- # of Fireplaces1
- FireplacesElectric, Living Room
- StoriesThree Or More
Interior Features
Kitchen Island, Open Floorplan, Pantry, Primary Suite, Quartz Counters, Smoke Free, Walk-In Closet(s)
Appliances
Dishwasher, Disposal, Dryer, Microwave, Oven, Refrigerator, Washer
Heating
Electric, Forced Air, Natural Gas
Exterior
- Exterior FeaturesBalcony, Private Yard
- RoofComposition
School Information
- DistrictDenver 1
- ElementaryTrevista at Horace Mann
- MiddleSkinner
- HighNorth
Additional Information
- Date ListedApril 2nd, 2025
- ZoningU-TU-B2
Listing Details
 Compass - Denver
Compass - Denver- Office Contact303-250-7204
 Terms and Conditions: The content relating to real estate for sale in this Web site comes in part from the Internet Data eXchange ("IDX") program of METROLIST, INC., DBA RECOLORADO® Real estate listings held by brokers other than RE/MAX Professionals are marked with the IDX Logo. This information is being provided for the consumers personal, non-commercial use and may not be used for any other purpose. All information subject to change and should be independently verified.
Terms and Conditions: The content relating to real estate for sale in this Web site comes in part from the Internet Data eXchange ("IDX") program of METROLIST, INC., DBA RECOLORADO® Real estate listings held by brokers other than RE/MAX Professionals are marked with the IDX Logo. This information is being provided for the consumers personal, non-commercial use and may not be used for any other purpose. All information subject to change and should be independently verified.
Copyright 2025 METROLIST, INC., DBA RECOLORADO® -- All Rights Reserved 6455 S. Yosemite St., Suite 500 Greenwood Village, CO 80111 USA
Listing information last updated on April 30th, 2025 at 12:48am MDT.

































