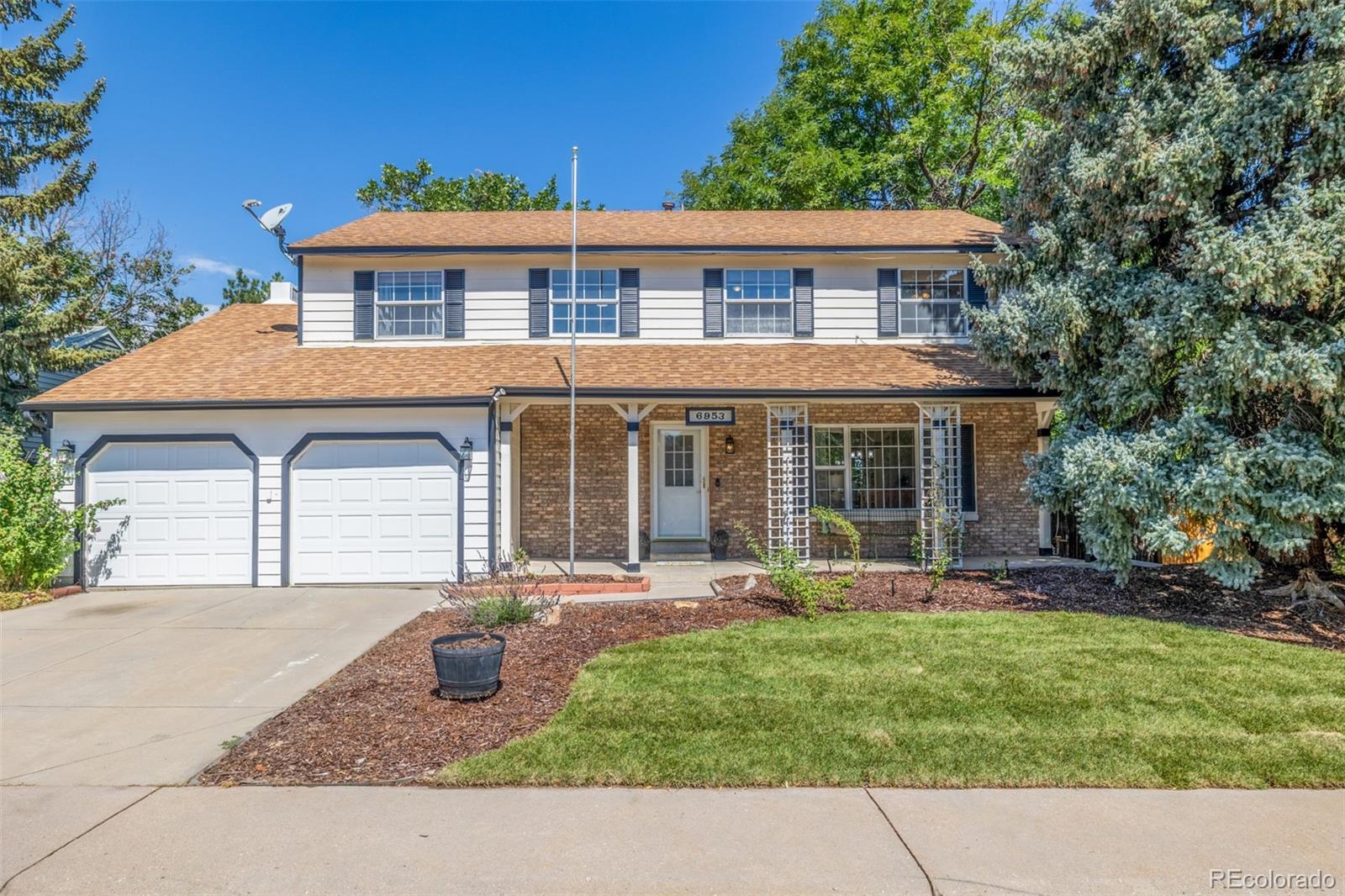Find us on...
Dashboard
- 4 Beds
- 3 Baths
- 2,236 Sqft
- .18 Acres
New Search X
6953 S Dahlia Street
Tucked into the established Liberty Hill neighborhood of Centennial, this thoughtfully maintained home offers a balance of comfort, functionality, and inviting outdoor living. Inside, you'll find timeless hardwood floors, a cozy gas fireplace, and a layout that provides both open gathering spaces and quiet corners to unwind. The kitchen is well-equipped with stainless steel appliances, a gas range, beautiful hickory cabinets, a deep kitchen sink, and plenty of room to prep, cook, and connect. Spacious bedrooms provide the flexibility to meet a variety of needs, whether you're creating restful retreats, work-from-home space, or room for guests. The primary bedroom features an en-suite bathroom and walk-in closet and the secondary bathroom features a deep soaking tub, perfect for relaxing. The unfinished basement offers a blank canvas for your finishing plans. Step through the French doors to your outside oasis with the covered back patio, a true extension of the living space, ideal for enjoying Colorado's seasons and entertaining friends and family. The backyard is private and easy to maintain, with room to garden or play. Recent upgrades include a new furnace and sprinkler system, serviced air conditioning, gutter guards, and new sod in the front and backyards--giving you peace of mind for years to come. Liberty Hill is a welcoming community known for its mature trees, nearby parks, and convenient access to schools, dining, and shopping. The Littleton Public Schools are Colorado's top 5 and walking distance to a new elementary and middle school. Living in Centennial means you're never far from what matters--whether you're commuting into Denver, exploring the South Suburban trail system, or enjoying nearby Cherry Creek State Park. With its thoughtful updates, warm character, and ideal location in one of Centennial's most established neighborhoods, this home is ready to be enjoyed for years to come.
Listing Office: 8z Real Estate 
Essential Information
- MLS® #4627629
- Price$675,000
- Bedrooms4
- Bathrooms3.00
- Full Baths1
- Half Baths1
- Square Footage2,236
- Acres0.18
- Year Built1977
- TypeResidential
- Sub-TypeSingle Family Residence
- StyleTraditional
- StatusActive
Community Information
- Address6953 S Dahlia Street
- SubdivisionLiberty Hill
- CityCentennial
- CountyArapahoe
- StateCO
- Zip Code80122
Amenities
- Parking Spaces2
- # of Garages2
Utilities
Cable Available, Electricity Connected, Natural Gas Connected
Interior
- HeatingForced Air, Natural Gas
- CoolingAttic Fan, Central Air, Other
- FireplaceYes
- # of Fireplaces1
- FireplacesFamily Room, Gas
- StoriesTwo
Interior Features
Ceiling Fan(s), Eat-in Kitchen, Entrance Foyer, Open Floorplan, Pantry, Primary Suite, Smoke Free, Walk-In Closet(s)
Appliances
Dishwasher, Disposal, Dryer, Freezer, Microwave, Oven, Range, Refrigerator, Washer
Exterior
- RoofComposition
Exterior Features
Lighting, Private Yard, Rain Gutters
Lot Description
Level, Sprinklers In Front, Sprinklers In Rear
School Information
- DistrictLittleton 6
- ElementaryLittleton Preparatory Charter
- MiddleNewton
- HighArapahoe
Additional Information
- Date ListedAugust 12th, 2025
Listing Details
 8z Real Estate
8z Real Estate
 Terms and Conditions: The content relating to real estate for sale in this Web site comes in part from the Internet Data eXchange ("IDX") program of METROLIST, INC., DBA RECOLORADO® Real estate listings held by brokers other than RE/MAX Professionals are marked with the IDX Logo. This information is being provided for the consumers personal, non-commercial use and may not be used for any other purpose. All information subject to change and should be independently verified.
Terms and Conditions: The content relating to real estate for sale in this Web site comes in part from the Internet Data eXchange ("IDX") program of METROLIST, INC., DBA RECOLORADO® Real estate listings held by brokers other than RE/MAX Professionals are marked with the IDX Logo. This information is being provided for the consumers personal, non-commercial use and may not be used for any other purpose. All information subject to change and should be independently verified.
Copyright 2025 METROLIST, INC., DBA RECOLORADO® -- All Rights Reserved 6455 S. Yosemite St., Suite 500 Greenwood Village, CO 80111 USA
Listing information last updated on August 17th, 2025 at 9:33am MDT.














































