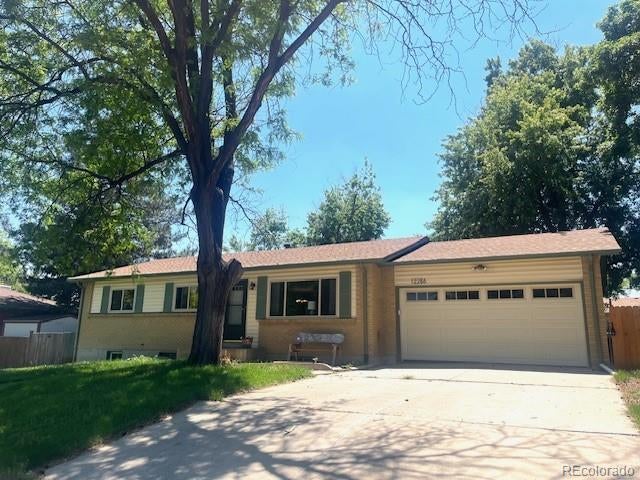Find us on...
Dashboard
- 5 Beds
- 3 Baths
- 1,197 Sqft
- .22 Acres
New Search X
12286 W Tennessee
Don't miss the opportunity to view this classic Green Mountain Ranch-style home beautifully updated with a 2-car garage! Featuring hardwood floors, stunning design, and abundant light that creates an inviting ambiance. The updated kitchen, equipped with granite countertops, stainless appliances, a gas stove, and a workspace, provides a perfect setting for cooking and entertaining. Step out on to the covered back patio and fenced backyard, perfect for hosting summer barbecues and gatherings. Enjoy gardening with irrigated raised garden boxes. You will find extra storage in the shed. The primary suite has a private bath and large closet Two additional main level bedrooms share an updated full bath. The fully finished basement offers a versatile space with a bar, included refrigerator, and ample storage. The lower level also includes two spacious bedrooms and an additional three-quarter updated bathroom. The large laundry room is equipped with utility sink and extra storage. Updates include a new roof, hot water heater, central AC dishwasher, kitchen refrigerator blinds, garage door springs, an updated electrical panel. West Lakewood location offers proximity to hiking and biking trails Red Rocks, and convenient access for commuting or to the mountains. Walking distance to many stores, including Natural Grocers.
Listing Office: RE/MAX Alliance 
Essential Information
- MLS® #4639609
- Price$649,000
- Bedrooms5
- Bathrooms3.00
- Full Baths1
- Square Footage1,197
- Acres0.22
- Year Built1962
- TypeResidential
- Sub-TypeSingle Family Residence
- StyleTraditional
- StatusActive
Community Information
- Address12286 W Tennessee
- SubdivisionGreen Mountain Village Flg # 6
- CityLakewood
- CountyJefferson
- StateCO
- Zip Code80228
Amenities
- Parking Spaces2
- # of Garages2
Utilities
Cable Available, Electricity Connected, Natural Gas Connected
Parking
Concrete, Exterior Access Door
Interior
- HeatingForced Air
- CoolingEvaporative Cooling
- StoriesOne
Interior Features
Built-in Features, Granite Counters, Primary Suite, Smoke Free, Walk-In Closet(s)
Appliances
Bar Fridge, Dishwasher, Disposal, Dryer, Gas Water Heater, Humidifier, Microwave, Oven, Refrigerator, Washer
Exterior
- Exterior FeaturesGarden
- RoofComposition
Lot Description
Sprinklers In Front, Sprinklers In Rear
Windows
Window Coverings, Window Treatments
School Information
- DistrictJefferson County R-1
- ElementaryFoothills
- MiddleDunstan
- HighGreen Mountain
Additional Information
- Date ListedJune 16th, 2025
Listing Details
 RE/MAX Alliance
RE/MAX Alliance
 Terms and Conditions: The content relating to real estate for sale in this Web site comes in part from the Internet Data eXchange ("IDX") program of METROLIST, INC., DBA RECOLORADO® Real estate listings held by brokers other than RE/MAX Professionals are marked with the IDX Logo. This information is being provided for the consumers personal, non-commercial use and may not be used for any other purpose. All information subject to change and should be independently verified.
Terms and Conditions: The content relating to real estate for sale in this Web site comes in part from the Internet Data eXchange ("IDX") program of METROLIST, INC., DBA RECOLORADO® Real estate listings held by brokers other than RE/MAX Professionals are marked with the IDX Logo. This information is being provided for the consumers personal, non-commercial use and may not be used for any other purpose. All information subject to change and should be independently verified.
Copyright 2025 METROLIST, INC., DBA RECOLORADO® -- All Rights Reserved 6455 S. Yosemite St., Suite 500 Greenwood Village, CO 80111 USA
Listing information last updated on June 26th, 2025 at 4:19pm MDT.


































