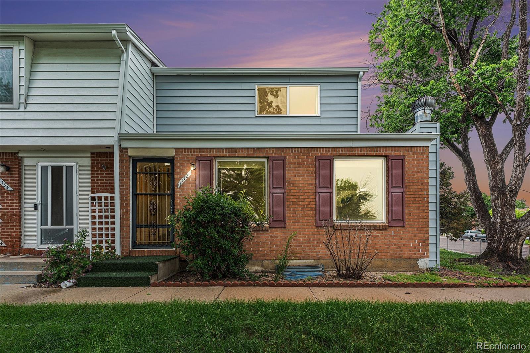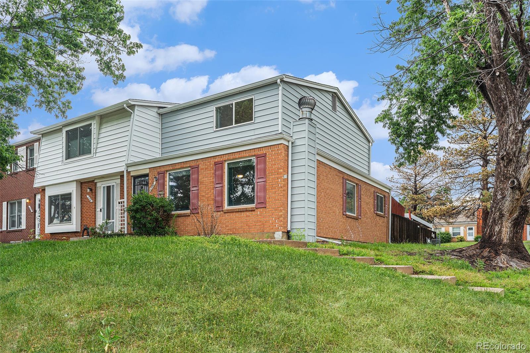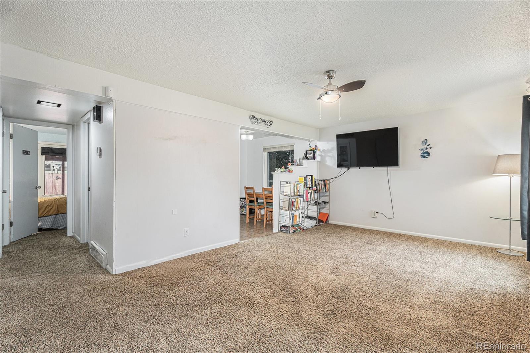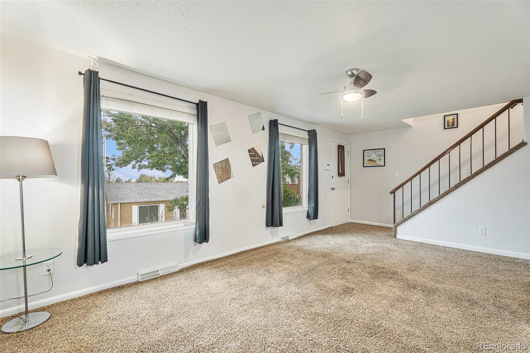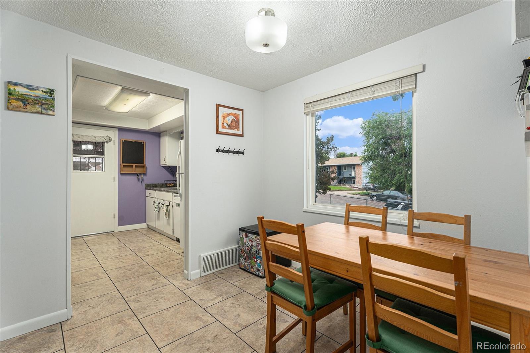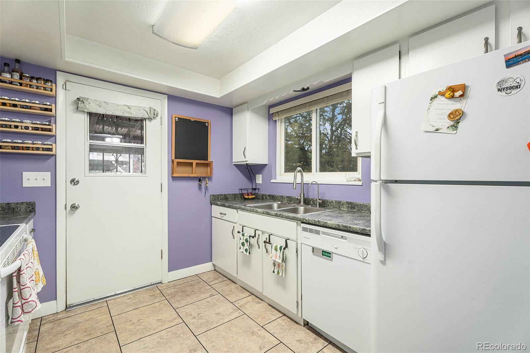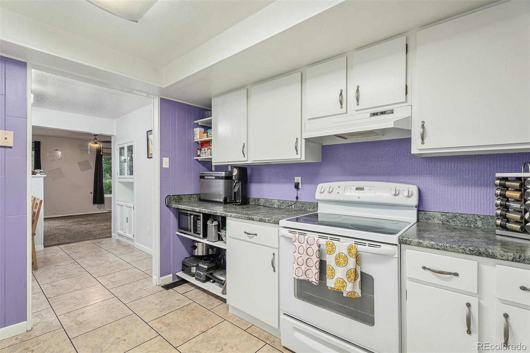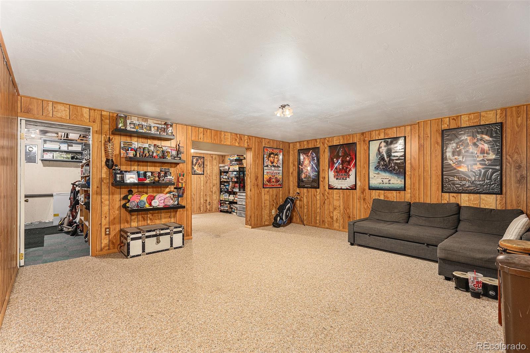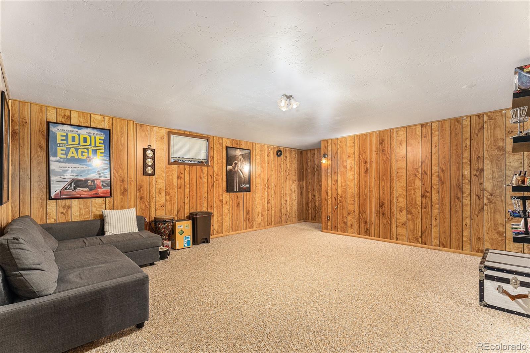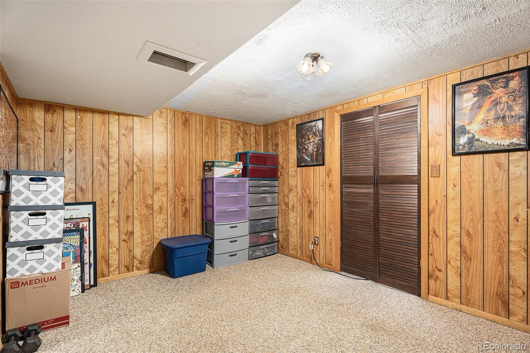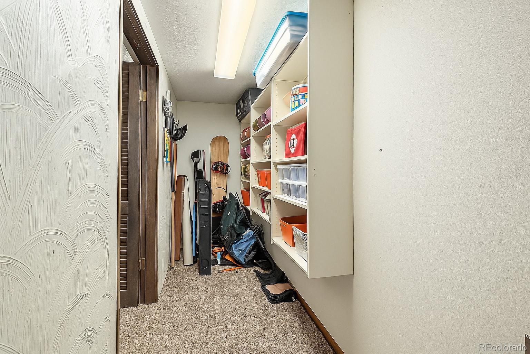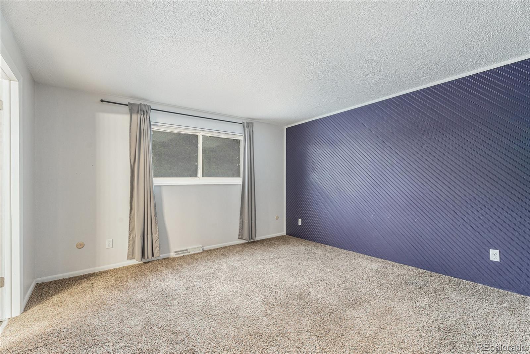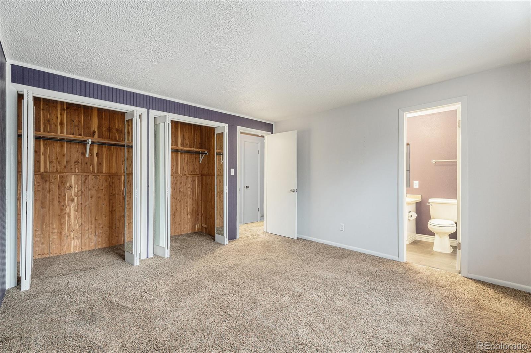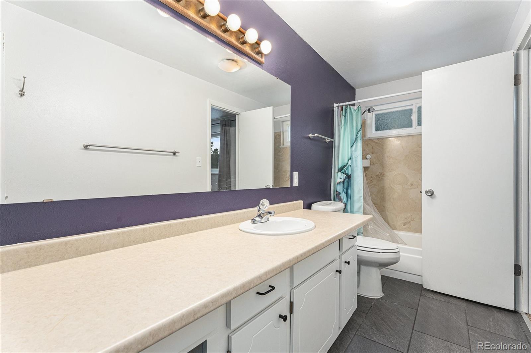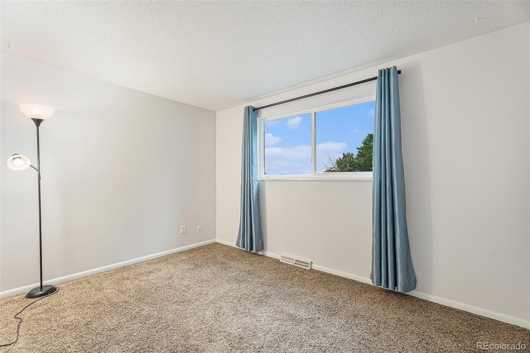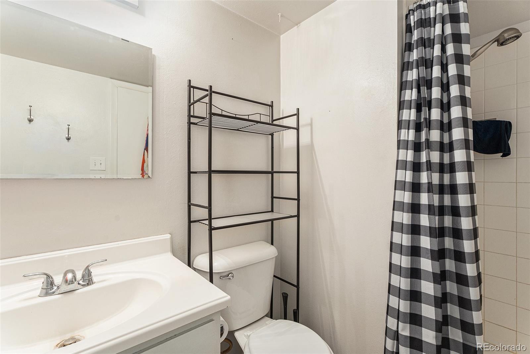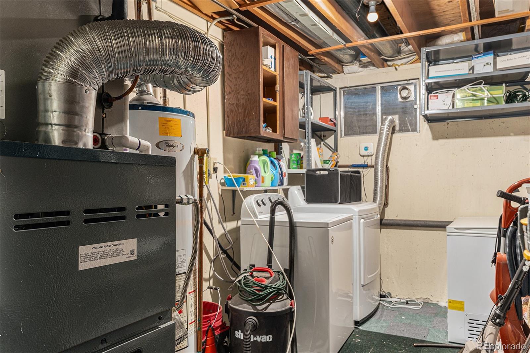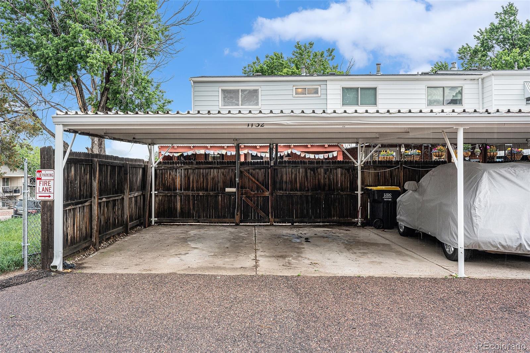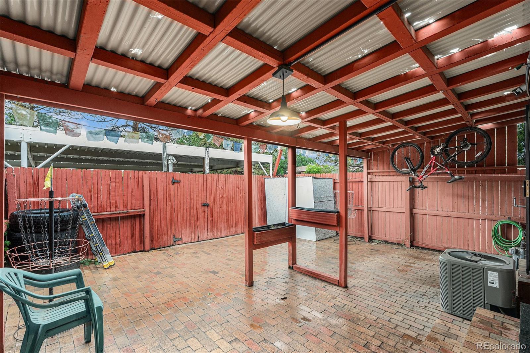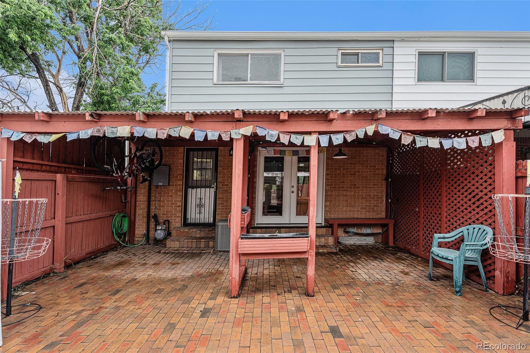Find us on...
Dashboard
- 3 Beds
- 2 Baths
- 1,873 Sqft
- .04 Acres
New Search X
1132 Cree Drive
Welcome to this beautifully maintained 3-bedroom, 2-bathroom townhome in the highly sought-after Cimarron Hills subdivision. With over 1,900 square feet of living space—a rare find in this area—this home offers room to spread out and make it your own. Step inside to a bright, open floor plan that’s perfect for entertaining or relaxing. A versatile flex space can easily be used as a home office, 4th bedroom, gym, or hobby room—whatever suits your lifestyle. The home features a newer A/C unit and a furnace replaced in 2019, offering peace of mind and energy efficiency. The finished basement is a standout feature, boasting a huge second living area, an additional bedroom with a walk-in closet, and ample room for guests, a media space, or even a home business setup. Don’t miss your chance to get into a home of this size, in such a desirable area, at such a low entry price- this one will not last long!
Listing Office: HomeSmart 
Essential Information
- MLS® #4641606
- Price$225,000
- Bedrooms3
- Bathrooms2.00
- Full Baths2
- Square Footage1,873
- Acres0.04
- Year Built1966
- TypeResidential
- Sub-TypeTownhouse
- StatusActive
Community Information
- Address1132 Cree Drive
- SubdivisionCimarron Hills
- CityColorado Springs
- CountyEl Paso
- StateCO
- Zip Code80915
Amenities
- AmenitiesClubhouse
- Parking Spaces2
Utilities
Cable Available, Electricity Connected, Natural Gas Connected, Phone Connected
Interior
- HeatingForced Air
- CoolingCentral Air
- StoriesTwo
Interior Features
Ceiling Fan(s), Laminate Counters, Open Floorplan, Smoke Free
Appliances
Cooktop, Dishwasher, Disposal, Dryer, Freezer, Microwave, Oven, Washer
Exterior
- Exterior FeaturesPrivate Yard
- WindowsWindow Coverings
- RoofComposition
School Information
- DistrictColorado Springs 11
- ElementaryMcAuliffe
- MiddleSwigert
- HighMitchell
Additional Information
- Date ListedAugust 6th, 2025
- ZoningR-4 CAD-O
Listing Details
 HomeSmart
HomeSmart
 Terms and Conditions: The content relating to real estate for sale in this Web site comes in part from the Internet Data eXchange ("IDX") program of METROLIST, INC., DBA RECOLORADO® Real estate listings held by brokers other than RE/MAX Professionals are marked with the IDX Logo. This information is being provided for the consumers personal, non-commercial use and may not be used for any other purpose. All information subject to change and should be independently verified.
Terms and Conditions: The content relating to real estate for sale in this Web site comes in part from the Internet Data eXchange ("IDX") program of METROLIST, INC., DBA RECOLORADO® Real estate listings held by brokers other than RE/MAX Professionals are marked with the IDX Logo. This information is being provided for the consumers personal, non-commercial use and may not be used for any other purpose. All information subject to change and should be independently verified.
Copyright 2025 METROLIST, INC., DBA RECOLORADO® -- All Rights Reserved 6455 S. Yosemite St., Suite 500 Greenwood Village, CO 80111 USA
Listing information last updated on December 20th, 2025 at 10:33am MST.

