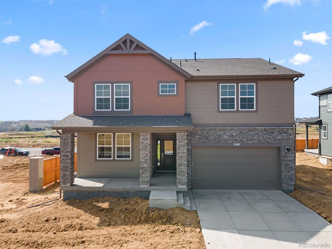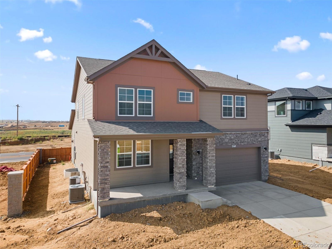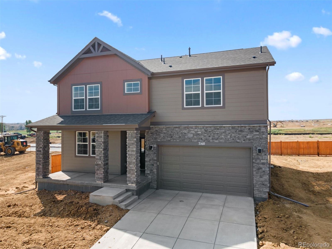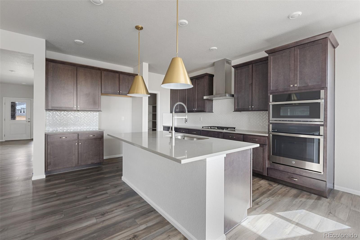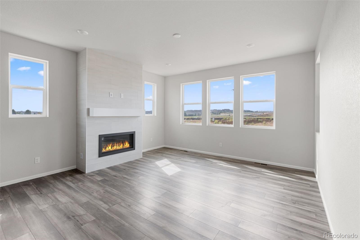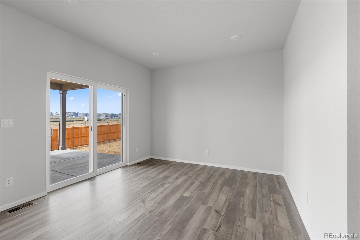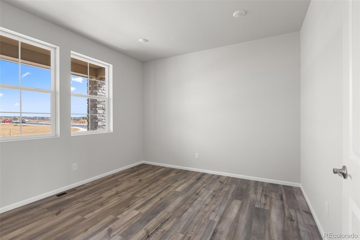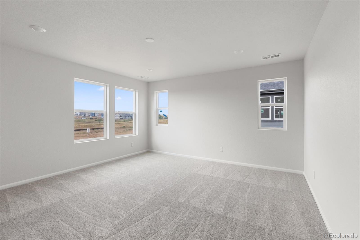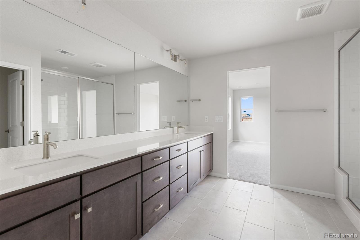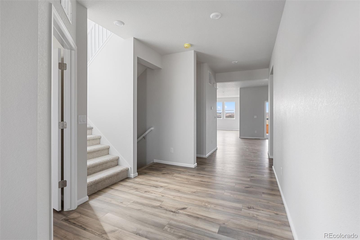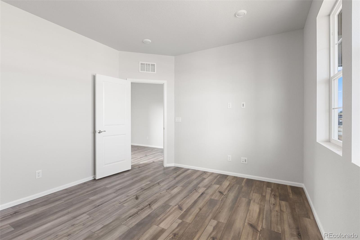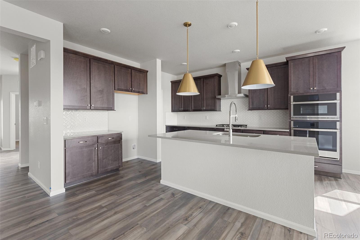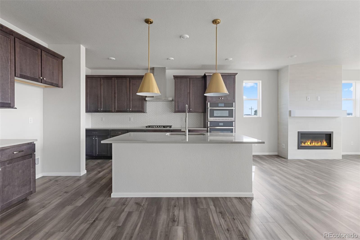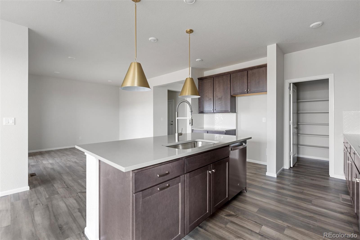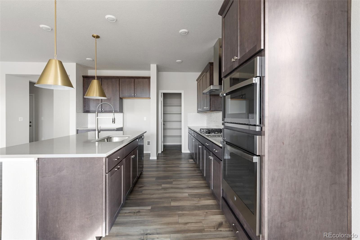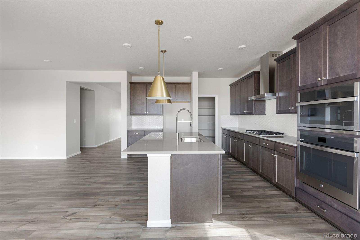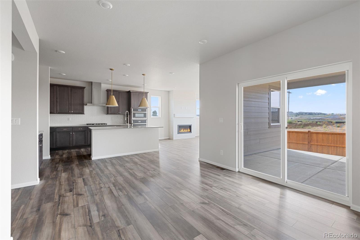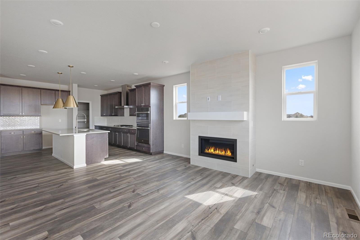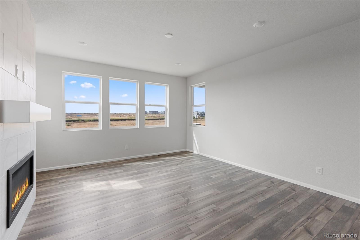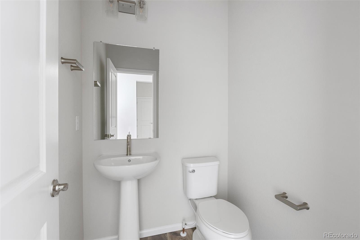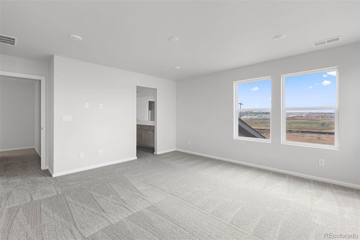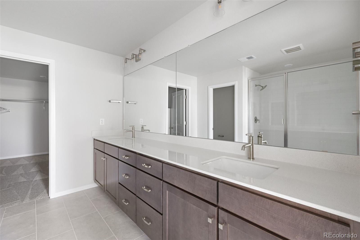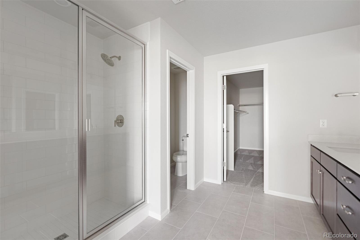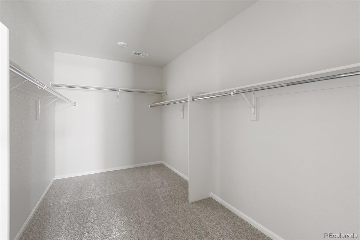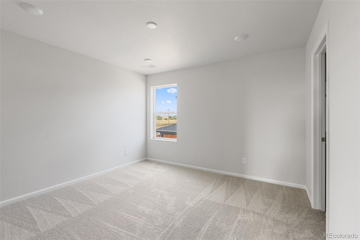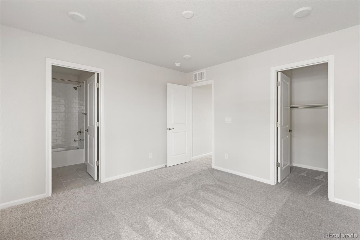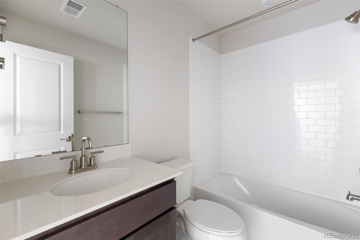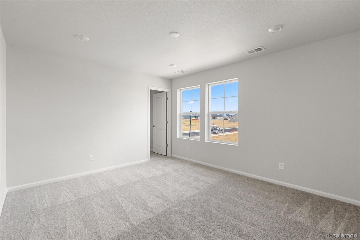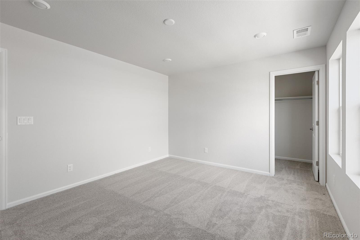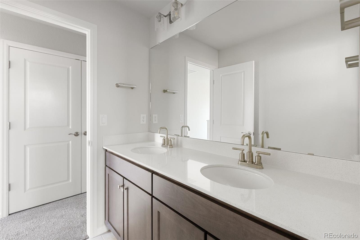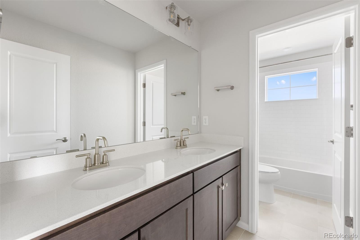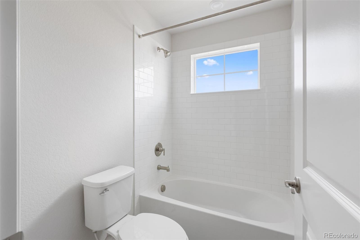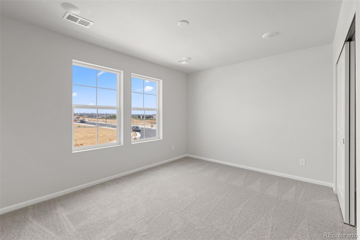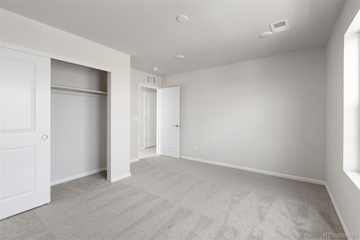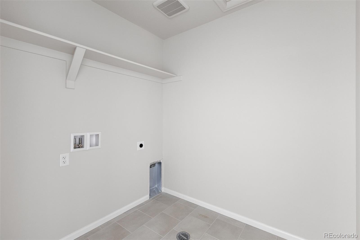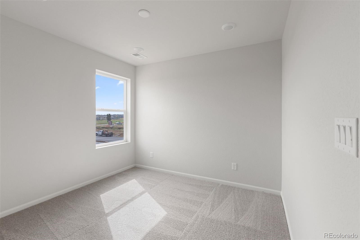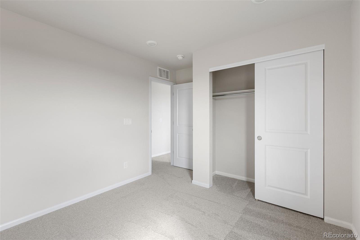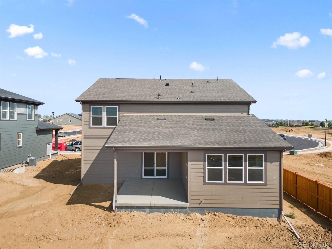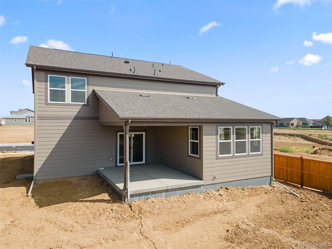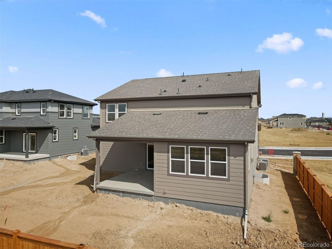Find us on...
Dashboard
- 5 Beds
- 4 Baths
- 2,747 Sqft
- .16 Acres
New Search X
7160 E 152nd Avenue
Welcome to this beautifully designed two-story home located in the highly desirable Talon Pointe neighborhood. Live in a thoughtfully planned community offering the perfect blend of comfort convenience and lifestyle. This spacious home features 5 bedrooms and 3 1/2 baths. The open floor plan seamlessly connects the living, dining and kitchen areas. Enjoy a modern, gourmet kitchen showcasing stainless steel appliances, quartz countertops, oversized island, designer lighting and walk-in pantry. Upstairs, retreat to the private owners suite with a luxurious en-suite bath, double vanities, large shower and walk-in closet. Bedrooms 2 and 3 are oversized with secondary full bath easily accessible. Bedroom 4 includes an en-suite 3/4 bath which is perfect for guests. Bedroom 5 can flex to an additional studio/study if needed. Second floor laundry is convenient and easily accessible. Very large covered patio is perfect for enjoying the outdoors. Located minutes from E-470, Talon Pointe offers unbeatable access to all downtown, DIA and many great amenities.
Listing Office: RE/MAX Professionals 
Essential Information
- MLS® #4649315
- Price$774,990
- Bedrooms5
- Bathrooms4.00
- Full Baths2
- Half Baths1
- Square Footage2,747
- Acres0.16
- Year Built2025
- TypeResidential
- Sub-TypeSingle Family Residence
- StyleTraditional
- StatusActive
Community Information
- Address7160 E 152nd Avenue
- SubdivisionTalon Pointe
- CityThornton
- CountyAdams
- StateCO
- Zip Code80602
Amenities
- Parking Spaces3
- # of Garages3
Utilities
Cable Available, Electricity Available, Electricity Connected, Natural Gas Available, Natural Gas Connected, Phone Available
Parking
220 Volts, Concrete, Dry Walled, Exterior Access Door, Insulated Garage, Lighted, Smart Garage Door, Tandem
Interior
- HeatingForced Air, Natural Gas
- CoolingCentral Air
- FireplaceYes
- # of Fireplaces1
- FireplacesGas Log, Great Room
- StoriesTwo
Interior Features
Breakfast Bar, Built-in Features, Entrance Foyer, Kitchen Island, Open Floorplan, Pantry, Primary Suite, Quartz Counters, Smart Thermostat, Smoke Free, Walk-In Closet(s)
Appliances
Cooktop, Dishwasher, Disposal, Microwave, Oven, Range, Self Cleaning Oven, Sump Pump, Tankless Water Heater
Exterior
- Exterior FeaturesPrivate Yard
- WindowsDouble Pane Windows
- RoofComposition
- FoundationSlab
Lot Description
Corner Lot, Landscaped, Level, Master Planned, Near Public Transit, Sprinklers In Front
School Information
- DistrictSchool District 27-J
- ElementaryBrantner
- MiddleRoger Quist
- HighRiverdale Ridge
Additional Information
- Date ListedSeptember 15th, 2025
Listing Details
 RE/MAX Professionals
RE/MAX Professionals
 Terms and Conditions: The content relating to real estate for sale in this Web site comes in part from the Internet Data eXchange ("IDX") program of METROLIST, INC., DBA RECOLORADO® Real estate listings held by brokers other than RE/MAX Professionals are marked with the IDX Logo. This information is being provided for the consumers personal, non-commercial use and may not be used for any other purpose. All information subject to change and should be independently verified.
Terms and Conditions: The content relating to real estate for sale in this Web site comes in part from the Internet Data eXchange ("IDX") program of METROLIST, INC., DBA RECOLORADO® Real estate listings held by brokers other than RE/MAX Professionals are marked with the IDX Logo. This information is being provided for the consumers personal, non-commercial use and may not be used for any other purpose. All information subject to change and should be independently verified.
Copyright 2026 METROLIST, INC., DBA RECOLORADO® -- All Rights Reserved 6455 S. Yosemite St., Suite 500 Greenwood Village, CO 80111 USA
Listing information last updated on February 10th, 2026 at 5:03am MST.

