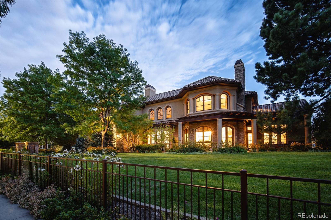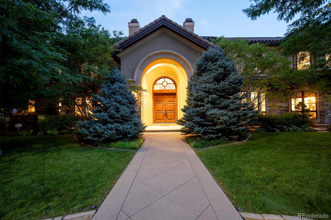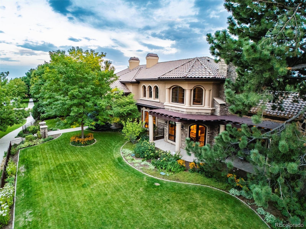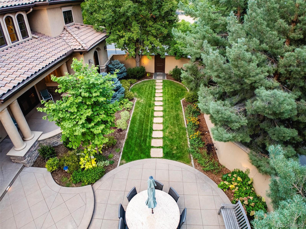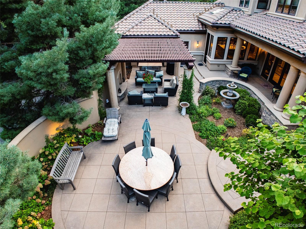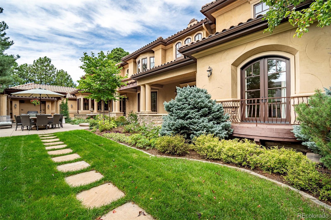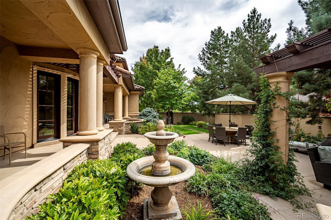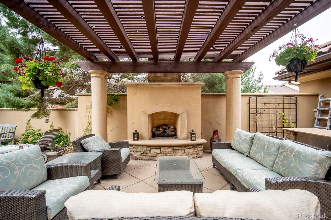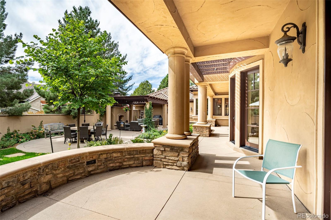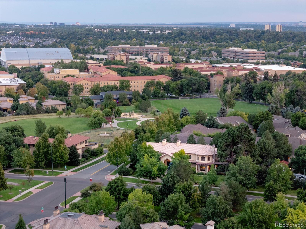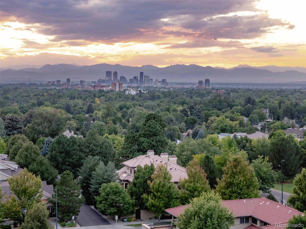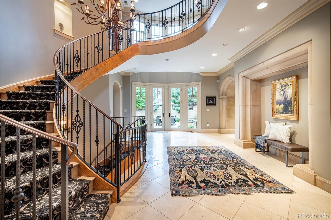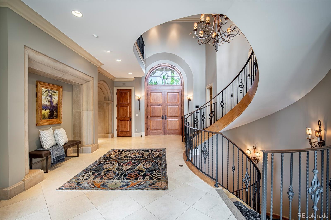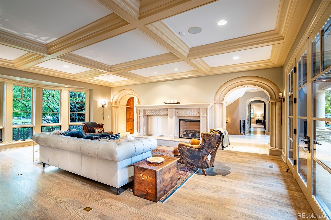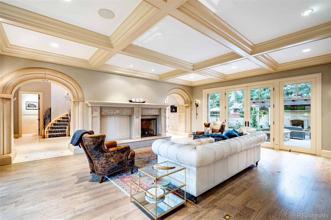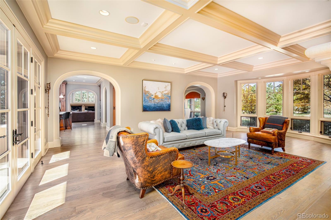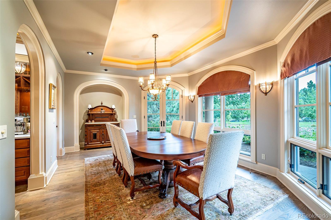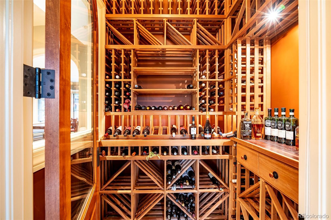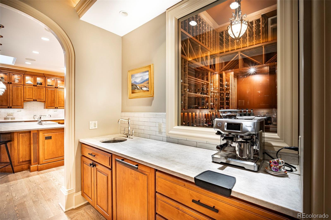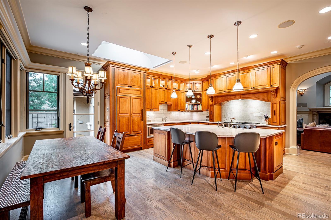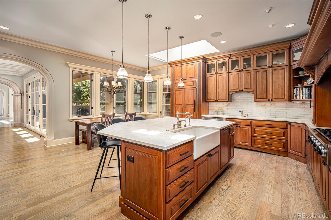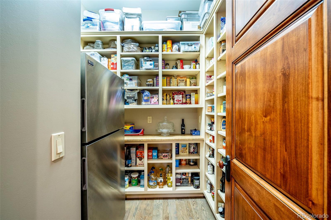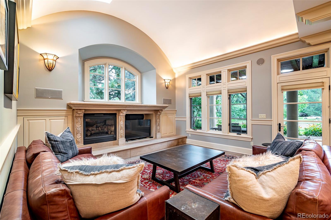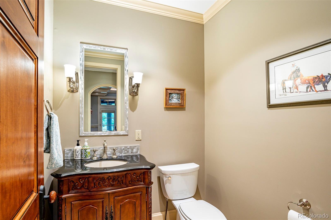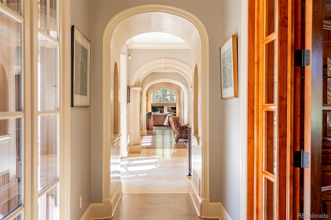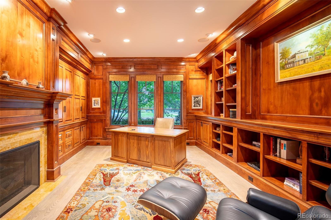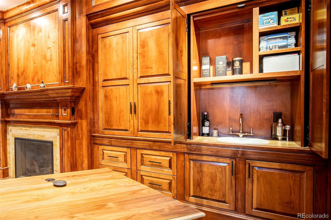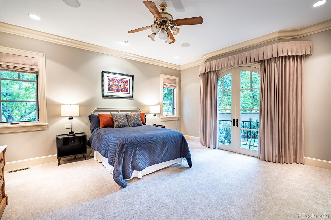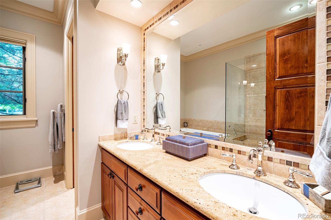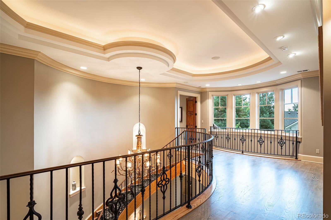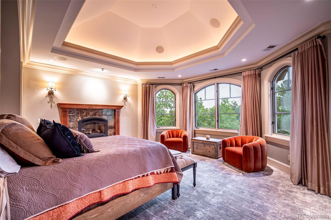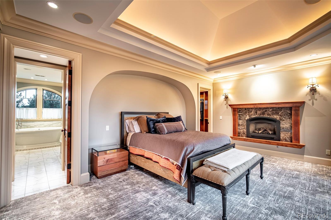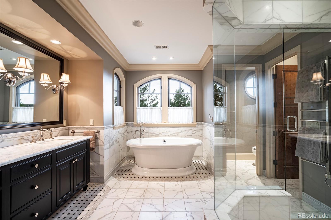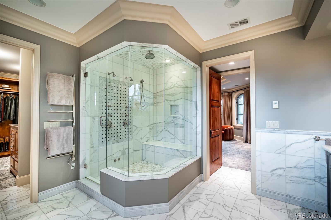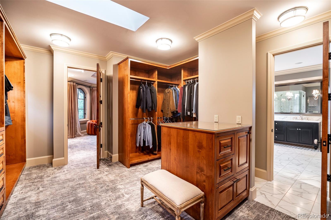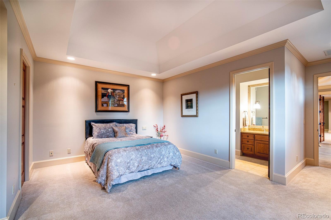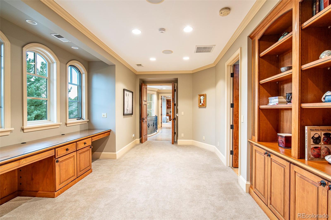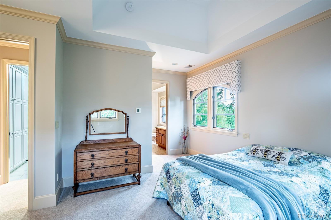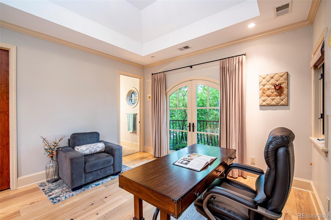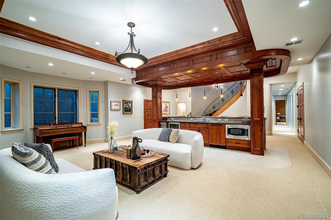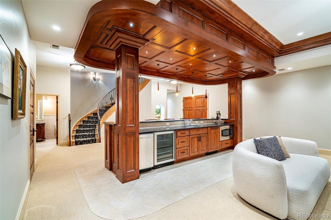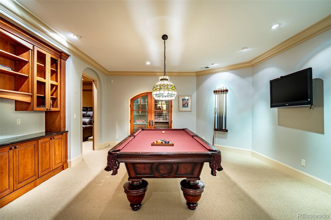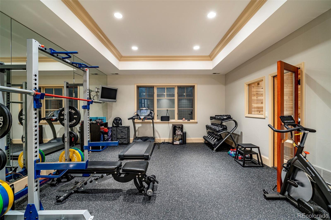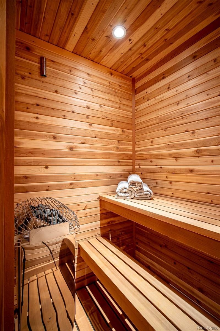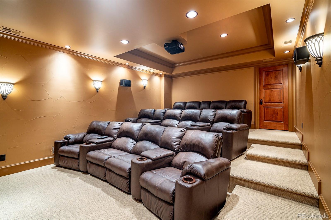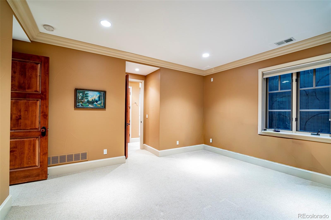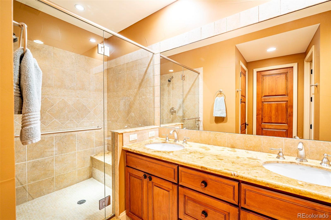Find us on...
Dashboard
- 6 Beds
- 9 Baths
- 9,299 Sqft
- .38 Acres
New Search X
7450 E 6th Avenue
Discover refined living in this exceptional Parkway Estate, a signature property in Denver’s award-winning Lowry community, known for its well-designed layout, walkability, and pocket parks. This distinguished home offers two private office spaces and primary suites—one conveniently located on the main floor and another upstairs—perfect for hosting guests or accommodating multigenerational living. Rich in detail and sophistication, the home showcases a light-filled open layout where floor-to-ceiling windows and glass-lined walls create a harmonious flow between indoor comfort and outdoor elegance. The gourmet kitchen is a true centerpiece, featuring premium Quartzite countertops, dual sinks, two ovens, and twin dishwashers, all designed to inspire culinary creativity. Gather in the dramatic hearth room or relax in the beamed-ceiling living space, complemented by a formal dining area, butler’s pantry, and a main-level wine cellar. Warmth and character define the study, where a fireplace and paneled walls offer an elegant retreat. The main-level primary suite exudes privacy and luxury with its own laundry, five-piece bath, and personal terrace. Upstairs, a grand staircase leads to a second lavish primary suite complete with a fireplace, an expansive walk-in closet with custom built-ins, a laundry area, a marble steam shower and soaking tub. Three additional en suite bedrooms, a library-style office nook, and a second laundry room provide thoughtful functionality. The lower level is an entertainer’s dream with a home theater, billiards room, gym with sauna, wet bar, and a sixth private suite. Step outside to enjoy a cozy outdoor fireplace and a covered veranda for year-round entertaining. Perfectly positioned near Lowry Town Center, offering a variety of retail shops, restaurants, a lively beer garden, the neighborhood library, and your favorite Starbucks—with easy access to Cherry Creek, Downtown Denver, Denver International Airport, and major medical campuses.
Listing Office: Coldwell Banker Global Luxury Denver 
Essential Information
- MLS® #4666611
- Price$3,459,000
- Bedrooms6
- Bathrooms9.00
- Full Baths3
- Half Baths3
- Square Footage9,299
- Acres0.38
- Year Built2004
- TypeResidential
- Sub-TypeSingle Family Residence
- StyleTraditional
- StatusActive
Community Information
- Address7450 E 6th Avenue
- SubdivisionLowry
- CityDenver
- CountyDenver
- StateCO
- Zip Code80230
Amenities
- Parking Spaces3
- # of Garages3
- ViewCity, Mountain(s)
Utilities
Electricity Connected, Internet Access (Wired), Natural Gas Connected
Parking
Concrete, Exterior Access Door, Floor Coating, Heated Garage, Insulated Garage, Lighted, Storage
Interior
- CoolingCentral Air
- FireplaceYes
- # of Fireplaces5
- StoriesTwo
Interior Features
Built-in Features, Eat-in Kitchen, Entrance Foyer, Five Piece Bath, Granite Counters, High Ceilings, Kitchen Island, Marble Counters, Open Floorplan, Pantry, Primary Suite, Sauna, Smart Light(s), Vaulted Ceiling(s), Wet Bar
Appliances
Bar Fridge, Convection Oven, Dishwasher, Disposal, Double Oven, Down Draft, Dryer, Humidifier, Microwave, Range, Range Hood, Refrigerator, Warming Drawer, Washer
Heating
Forced Air, Natural Gas, Radiant Floor
Fireplaces
Family Room, Gas, Gas Log, Living Room, Other, Outside, Primary Bedroom
Exterior
- RoofConcrete
- FoundationConcrete Perimeter
Exterior Features
Balcony, Garden, Gas Valve, Lighting, Private Yard, Water Feature
Lot Description
Corner Lot, Landscaped, Level, Sprinklers In Front, Sprinklers In Rear
Windows
Double Pane Windows, Skylight(s)
School Information
- DistrictDenver 1
- ElementaryLowry
- MiddleHill
- HighGeorge Washington
Additional Information
- Date ListedOctober 8th, 2025
- ZoningR-1
Listing Details
Coldwell Banker Global Luxury Denver
 Terms and Conditions: The content relating to real estate for sale in this Web site comes in part from the Internet Data eXchange ("IDX") program of METROLIST, INC., DBA RECOLORADO® Real estate listings held by brokers other than RE/MAX Professionals are marked with the IDX Logo. This information is being provided for the consumers personal, non-commercial use and may not be used for any other purpose. All information subject to change and should be independently verified.
Terms and Conditions: The content relating to real estate for sale in this Web site comes in part from the Internet Data eXchange ("IDX") program of METROLIST, INC., DBA RECOLORADO® Real estate listings held by brokers other than RE/MAX Professionals are marked with the IDX Logo. This information is being provided for the consumers personal, non-commercial use and may not be used for any other purpose. All information subject to change and should be independently verified.
Copyright 2025 METROLIST, INC., DBA RECOLORADO® -- All Rights Reserved 6455 S. Yosemite St., Suite 500 Greenwood Village, CO 80111 USA
Listing information last updated on December 17th, 2025 at 9:18am MST.

