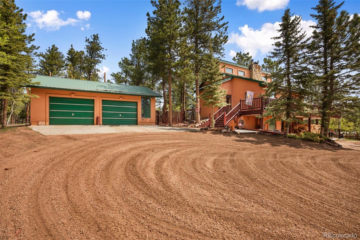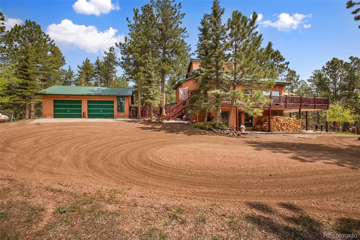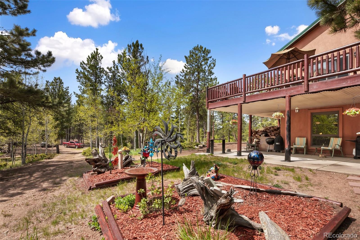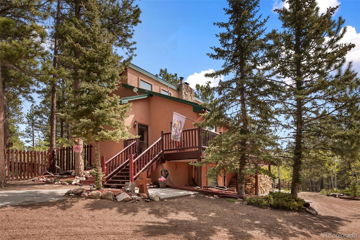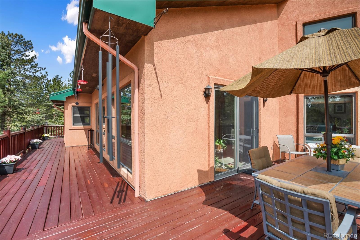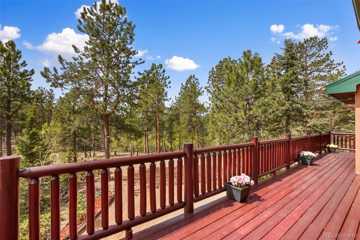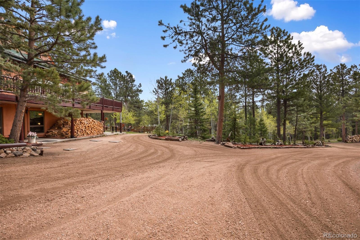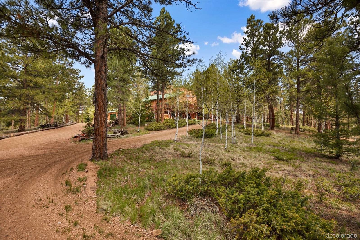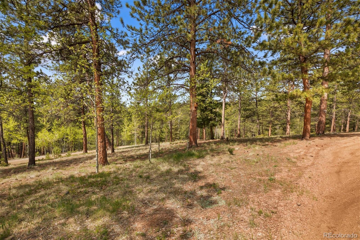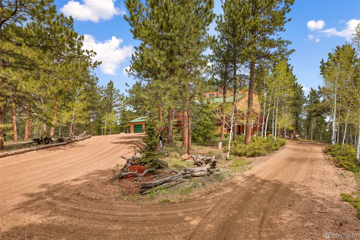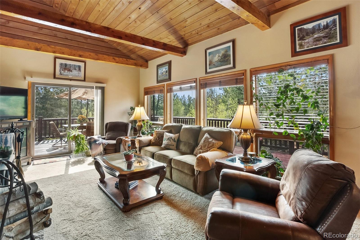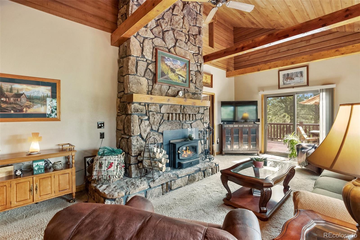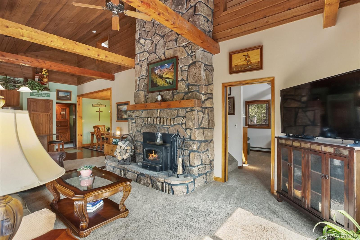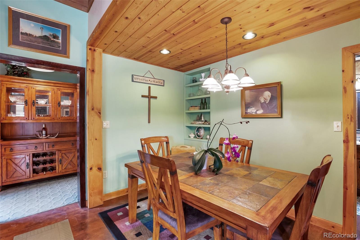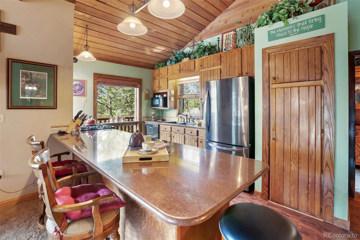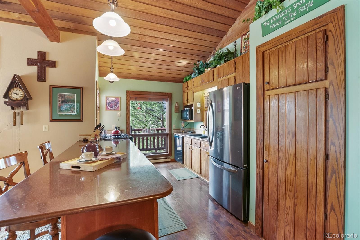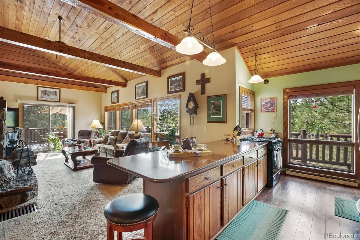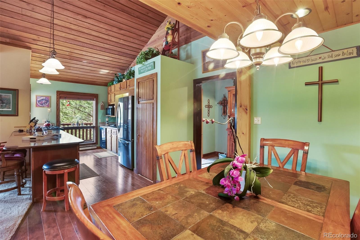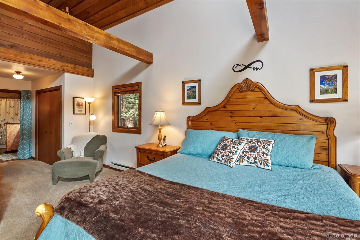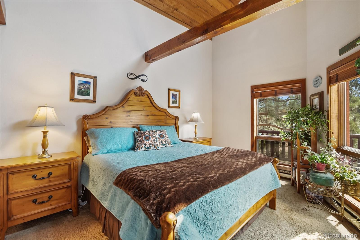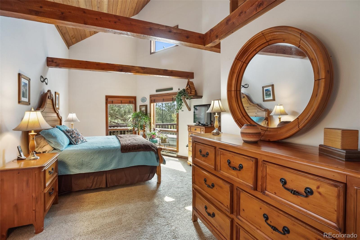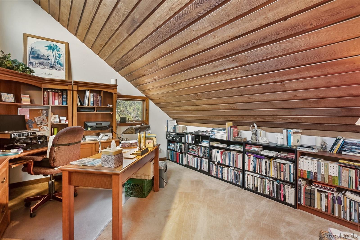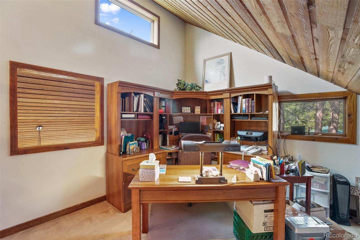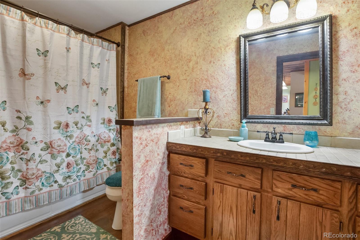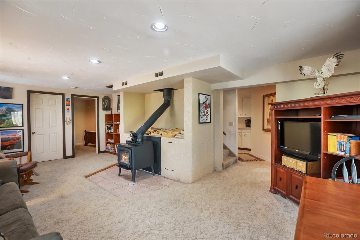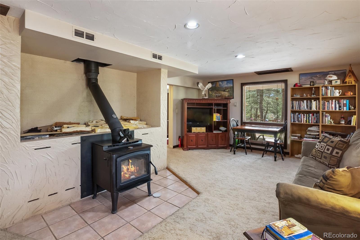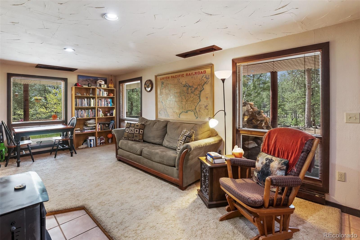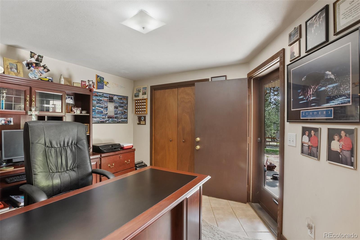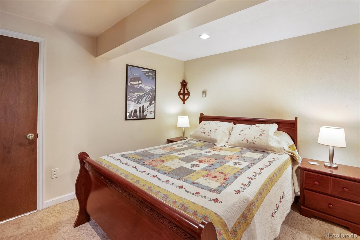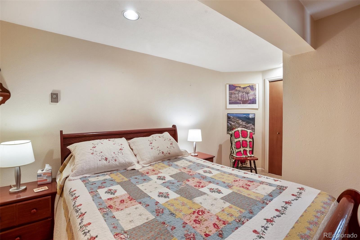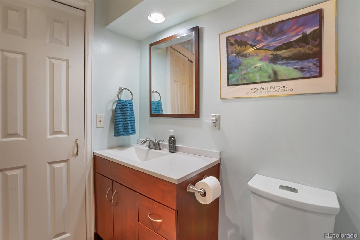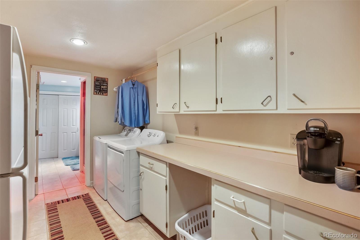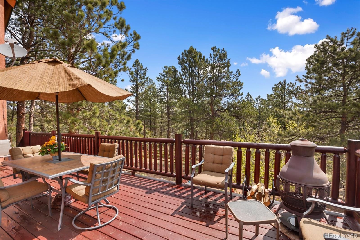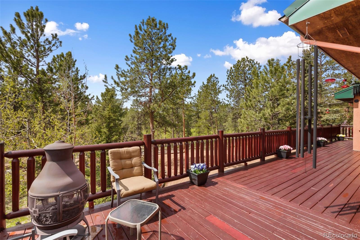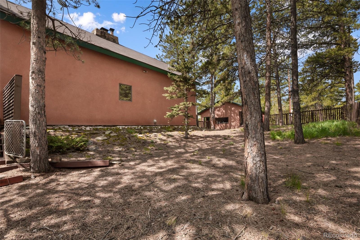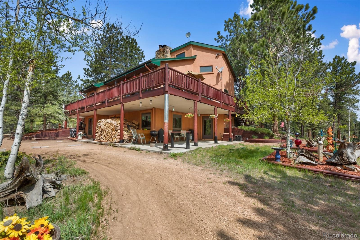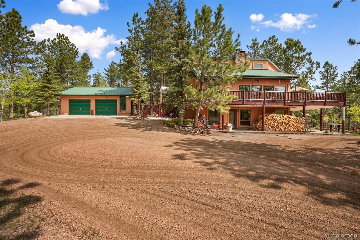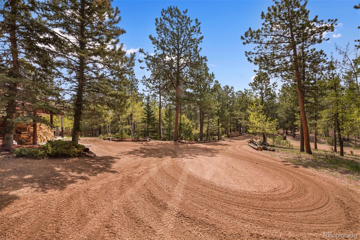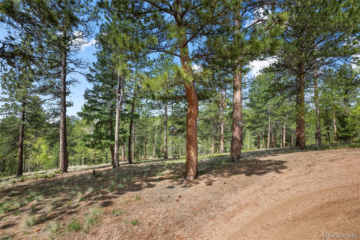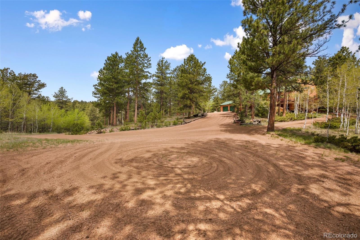Find us on...
Dashboard
- 4 Beds
- 2 Baths
- 2,751 Sqft
- 5.49 Acres
New Search X
381 Saddleback Creek Drive
Stunning home nestled on a serene 5.49-acre lot with private, picturesque setting. Home offers 4 spacious bedrooms, 2 baths, and a sleek galley kitchen with quartz countertops, newer appliances (refrigerator, gas range/oven, dishwasher, disposal, microwave), rich oak cabinets, wood flooring, and charming tongue-and-groove ceilings on the main level. Spacious living room with a moss rock fireplace and wood insert, plus large windows for ample light and passive solar. Main-level master suite with full bath and his-and-hers closets. Upper level includes an office or fourth bedroom. The lower level offers a 23x14 family room with a wood stove, storage, two additional bedrooms, a 3/4 bath, and walkout access to the front yard and side patio. Laundry room includes washer, dryer, extra refrigerator, and freezer. Detached two-car oversized garage with workshop and attic storage. Includes log splitter, Polaris ATV, power washer, and firewood. Well and septic system. Large fenced backyard with flowerbeds, Ponderosa pines, and aspens. Low-maintenance stucco siding and metal roof. Discover your Colorado paradise! Fully Furnished! RV Parking!!!!
Listing Office: Irene Tanis Real Estate 
Essential Information
- MLS® #4671093
- Price$775,000
- Bedrooms4
- Bathrooms2.00
- Full Baths1
- Square Footage2,751
- Acres5.49
- Year Built1983
- TypeResidential
- Sub-TypeSingle Family Residence
- StatusActive
Community Information
- Address381 Saddleback Creek Drive
- SubdivisionIndian Creek
- CityFlorissant
- CountyTeller
- StateCO
- Zip Code80816
Amenities
- Parking Spaces2
- # of Garages2
Utilities
Electricity Connected, Propane
Interior
- Interior FeaturesCeiling Fan(s)
- CoolingOther
- FireplaceYes
- # of Fireplaces1
- StoriesTri-Level
Appliances
Dishwasher, Disposal, Dryer, Microwave, Oven, Range, Refrigerator, Washer
Heating
Baseboard, Electric, Propane, Wood
Exterior
- RoofMetal
Lot Description
Cul-De-Sac, Level, Mountainous
School Information
- DistrictWoodland Park RE-2
- ElementarySummit
- MiddleWoodland Park
- HighWoodland Park
Additional Information
- Date ListedJune 3rd, 2025
- ZoningR-1M
Listing Details
 Irene Tanis Real Estate
Irene Tanis Real Estate
 Terms and Conditions: The content relating to real estate for sale in this Web site comes in part from the Internet Data eXchange ("IDX") program of METROLIST, INC., DBA RECOLORADO® Real estate listings held by brokers other than RE/MAX Professionals are marked with the IDX Logo. This information is being provided for the consumers personal, non-commercial use and may not be used for any other purpose. All information subject to change and should be independently verified.
Terms and Conditions: The content relating to real estate for sale in this Web site comes in part from the Internet Data eXchange ("IDX") program of METROLIST, INC., DBA RECOLORADO® Real estate listings held by brokers other than RE/MAX Professionals are marked with the IDX Logo. This information is being provided for the consumers personal, non-commercial use and may not be used for any other purpose. All information subject to change and should be independently verified.
Copyright 2025 METROLIST, INC., DBA RECOLORADO® -- All Rights Reserved 6455 S. Yosemite St., Suite 500 Greenwood Village, CO 80111 USA
Listing information last updated on September 26th, 2025 at 12:04pm MDT.

